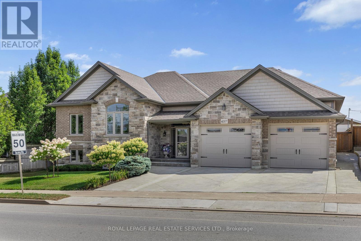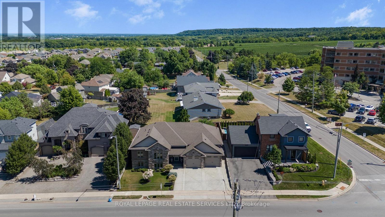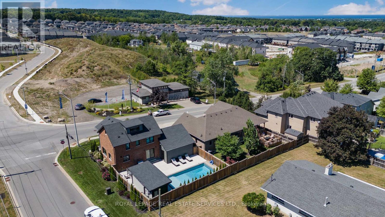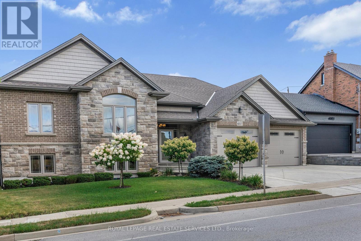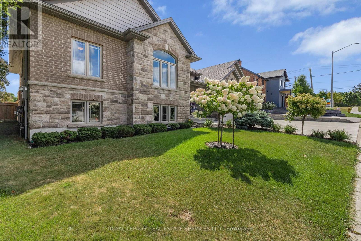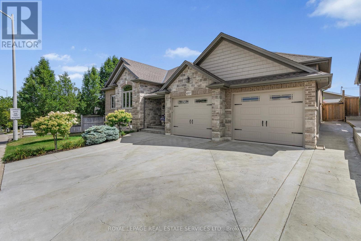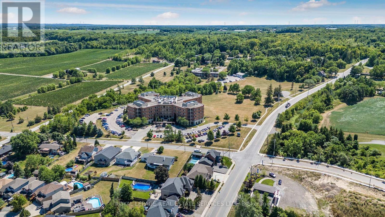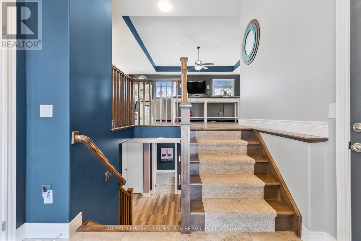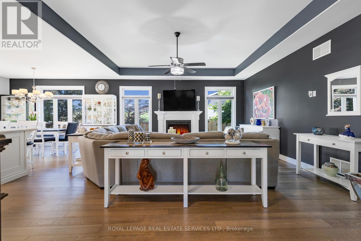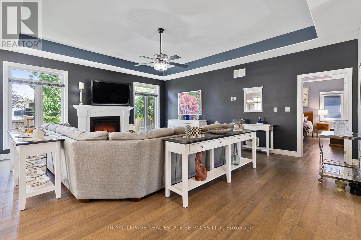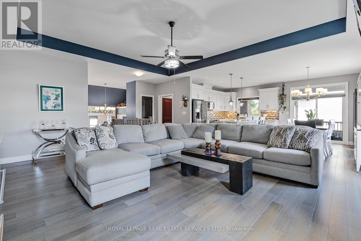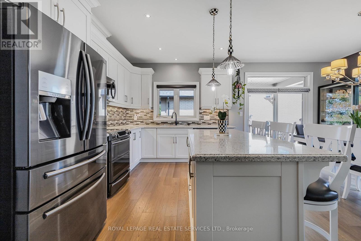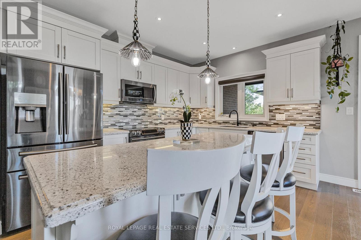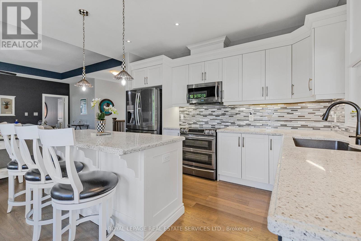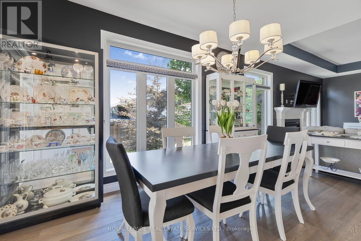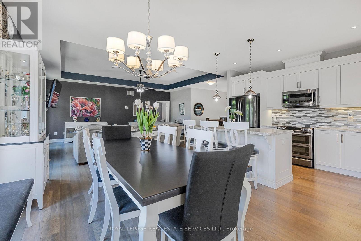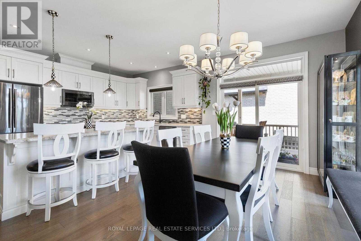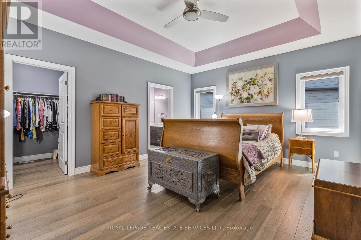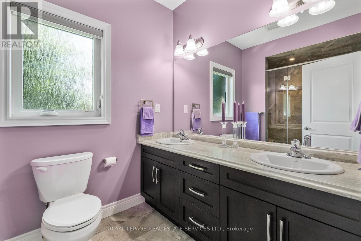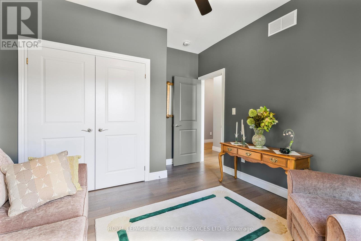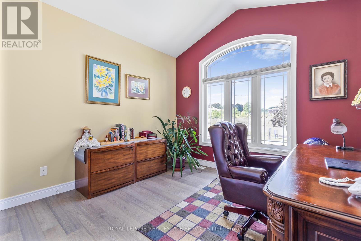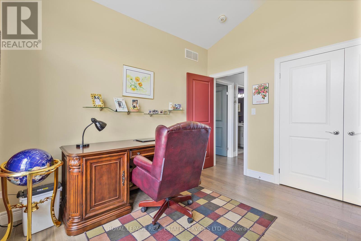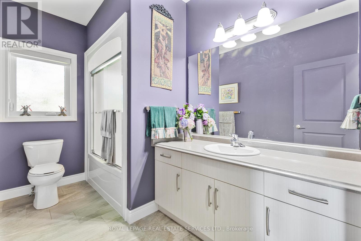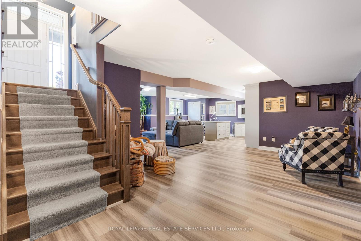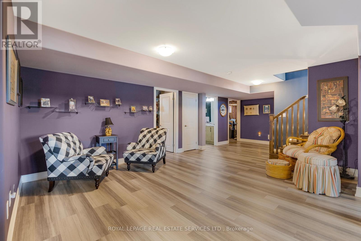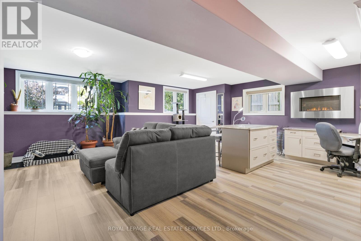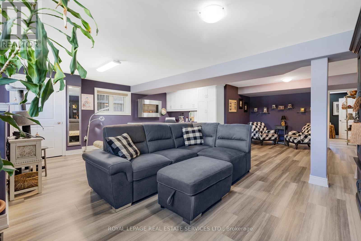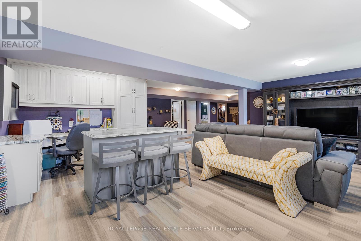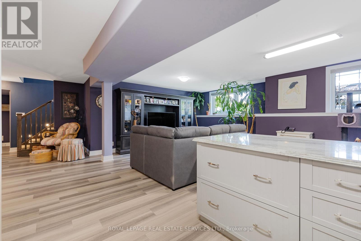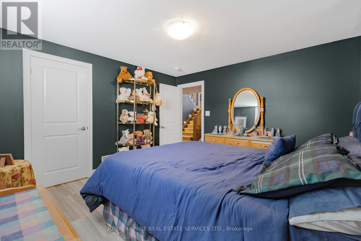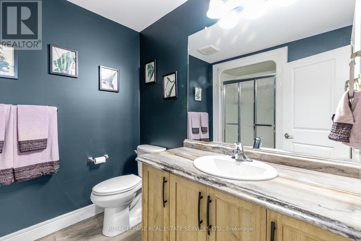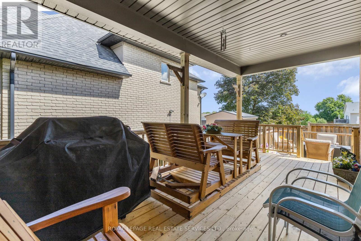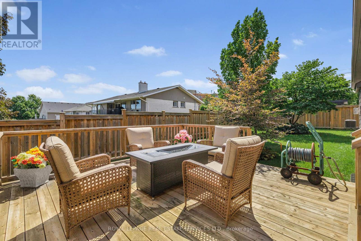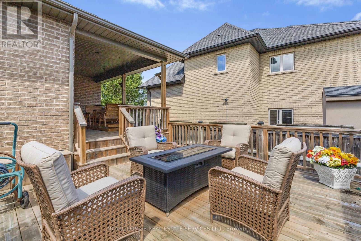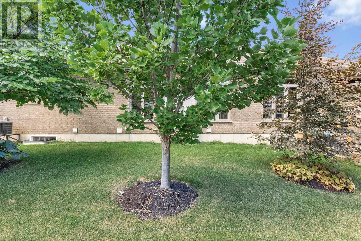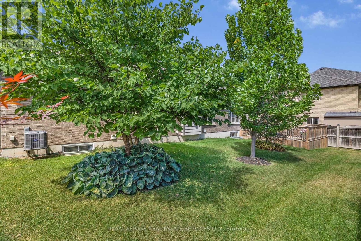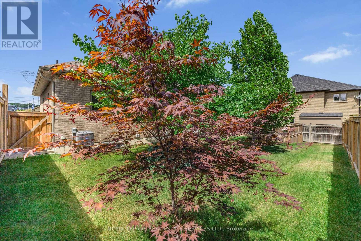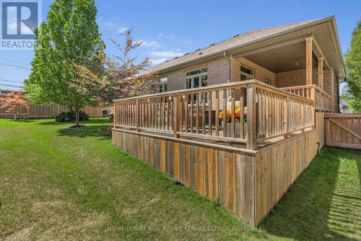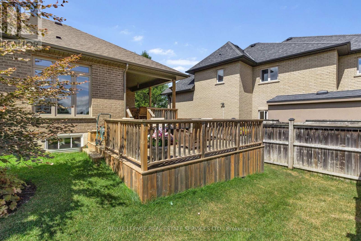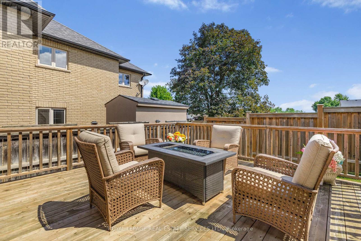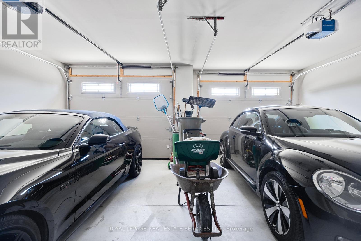4007 Mountain Street Lincoln, Ontario L3J 0L1
$1,099,999
Welcome to this spacious raised bungalow in the heart of Beamsville! Built in 2017, this home offers 3,000 sq. ft. of living space, including an impressive 2000 sq. ft. main floor with 9 feet ceiling, designed for modern living. The wide, open-concept layout showcases a bright living and dining area, anchored by a cozy fireplace as the focal point, radiating warmth and charm. The chefs kitchen features granite countertops, a large central island, and custom-built cabinetry, making it the heart of the home for gatherings and entertaining.The main level also offers 3 generous bedrooms, 2 full bathrooms, and plenty of storage.The fully finished lower level adds incredible versatility with a large bedroom, full bathroom, den, bonus room, and family room with gas fireplace with the potential for a separate entrance in-law suite or rental opportunity.Step outside to a huge deck overlooking a private backyard, ideal for relaxing or entertaining. A double-car garage and ample parking complete this exceptional property. Situated in one of Beamsville most sought-after neighbourhoods, you're only minutes from award-winning wineries, the Bruce Trail, excellent schools, local restaurants, shopping, and quick access to the QEW offering both lifestyle and convenience. (id:61852)
Property Details
| MLS® Number | X12353726 |
| Property Type | Single Family |
| Community Name | 982 - Beamsville |
| EquipmentType | Water Heater |
| Features | Carpet Free |
| ParkingSpaceTotal | 5 |
| RentalEquipmentType | Water Heater |
Building
| BathroomTotal | 3 |
| BedroomsAboveGround | 3 |
| BedroomsBelowGround | 1 |
| BedroomsTotal | 4 |
| Appliances | Garage Door Opener Remote(s), All, Dishwasher, Dryer, Stove, Washer, Window Coverings, Refrigerator |
| ArchitecturalStyle | Raised Bungalow |
| BasementFeatures | Apartment In Basement |
| BasementType | N/a |
| ConstructionStyleAttachment | Detached |
| CoolingType | Central Air Conditioning, Air Exchanger |
| ExteriorFinish | Stone, Brick |
| FireplacePresent | Yes |
| FlooringType | Hardwood |
| FoundationType | Concrete |
| HeatingFuel | Natural Gas |
| HeatingType | Forced Air |
| StoriesTotal | 1 |
| SizeInterior | 1500 - 2000 Sqft |
| Type | House |
| UtilityWater | Municipal Water |
Parking
| Attached Garage | |
| Garage |
Land
| Acreage | No |
| Sewer | Sanitary Sewer |
| SizeDepth | 88 Ft ,10 In |
| SizeFrontage | 70 Ft ,9 In |
| SizeIrregular | 70.8 X 88.9 Ft |
| SizeTotalText | 70.8 X 88.9 Ft |
Rooms
| Level | Type | Length | Width | Dimensions |
|---|---|---|---|---|
| Lower Level | Bedroom 4 | 3.81 m | 3.76 m | 3.81 m x 3.76 m |
| Lower Level | Family Room | 5.18 m | 8.61 m | 5.18 m x 8.61 m |
| Lower Level | Den | 2.92 m | 5.92 m | 2.92 m x 5.92 m |
| Lower Level | Utility Room | 8.36 m | 6.3 m | 8.36 m x 6.3 m |
| Main Level | Living Room | 5.69 m | 7.21 m | 5.69 m x 7.21 m |
| Main Level | Dining Room | 3.99 m | 2.87 m | 3.99 m x 2.87 m |
| Main Level | Kitchen | 3.99 m | 2.92 m | 3.99 m x 2.92 m |
| Main Level | Primary Bedroom | 5.23 m | 4.22 m | 5.23 m x 4.22 m |
| Main Level | Bedroom 2 | 3.38 m | 3.86 m | 3.38 m x 3.86 m |
| Main Level | Bedroom 3 | 3.45 m | 3.3 m | 3.45 m x 3.3 m |
https://www.realtor.ca/real-estate/28753531/4007-mountain-street-lincoln-beamsville-982-beamsville
Interested?
Contact us for more information
Anna Fan
Broker
251 North Service Rd #102
Oakville, Ontario L6M 3E7
