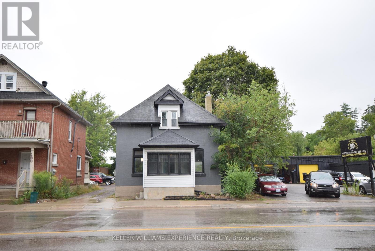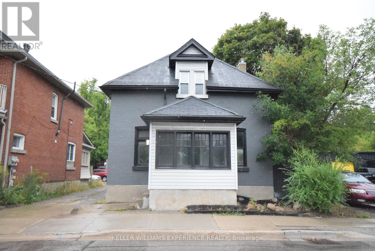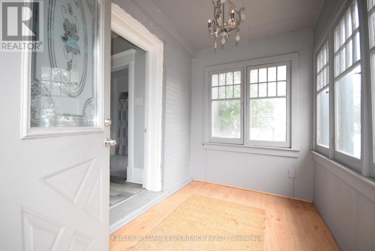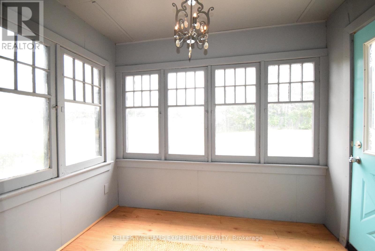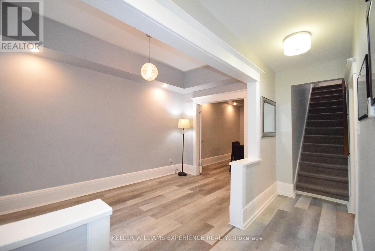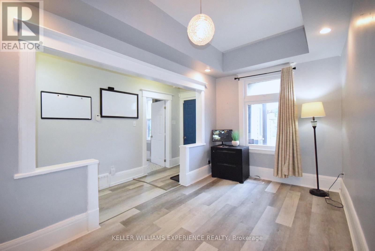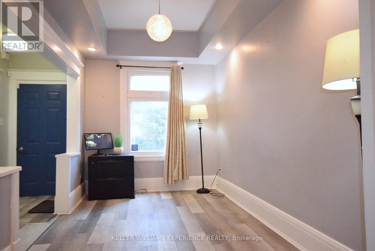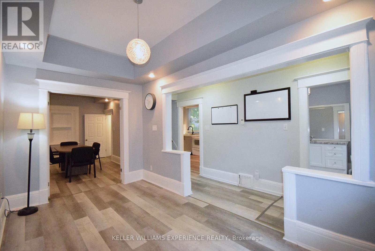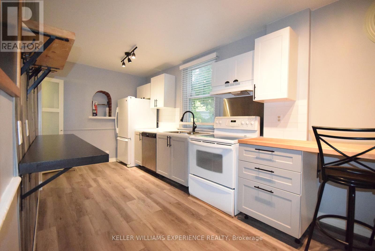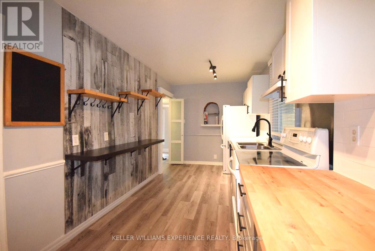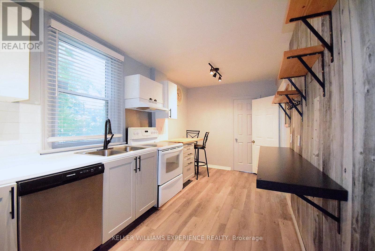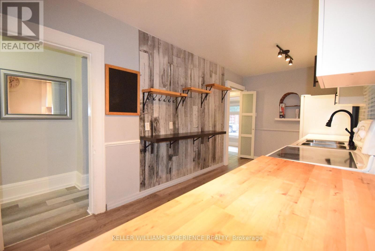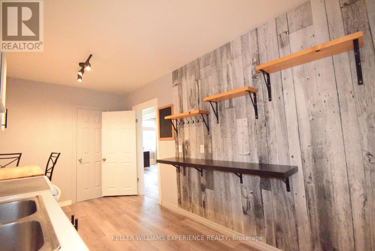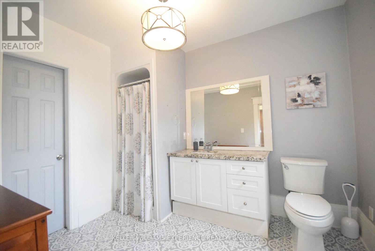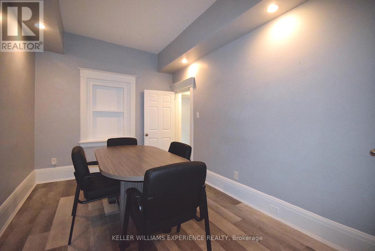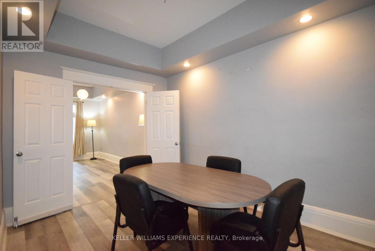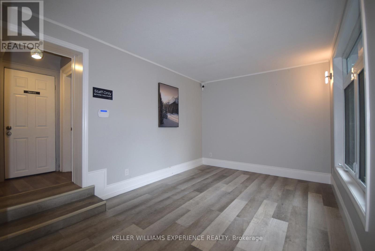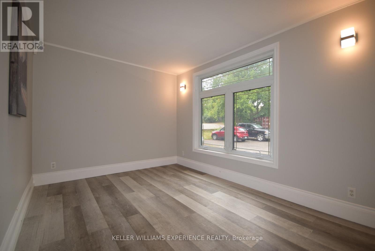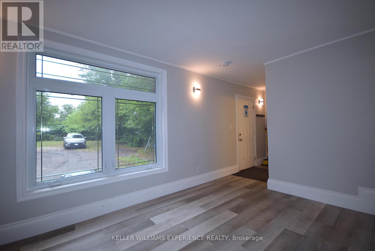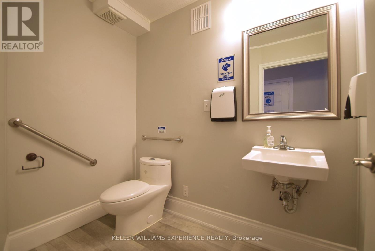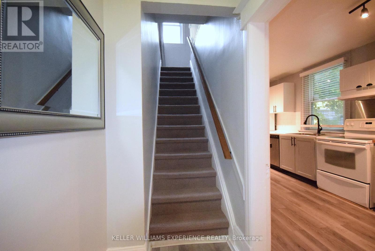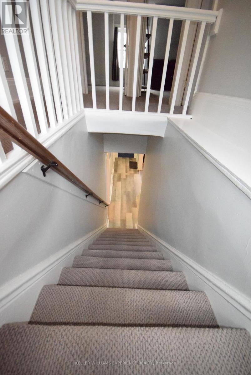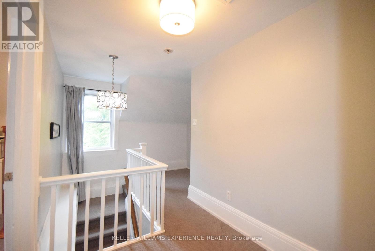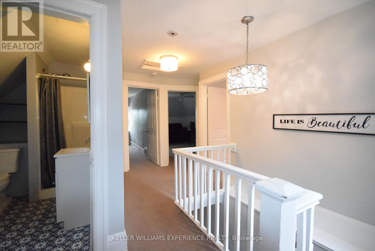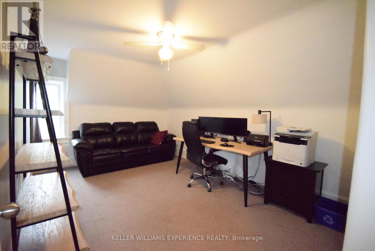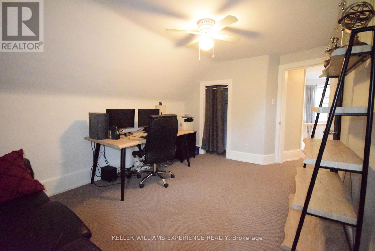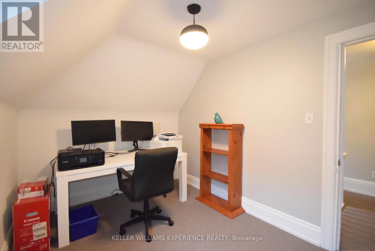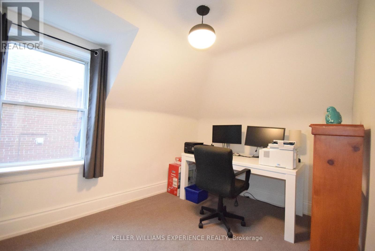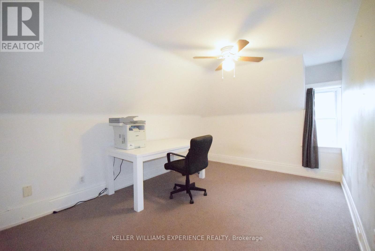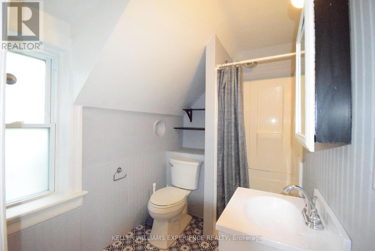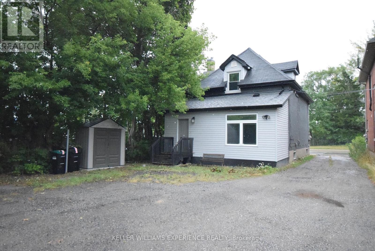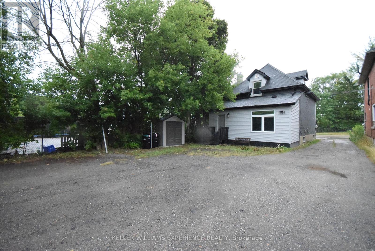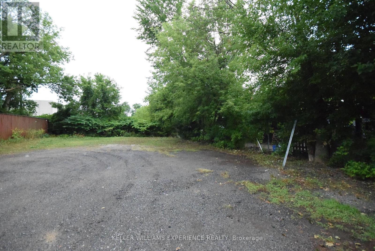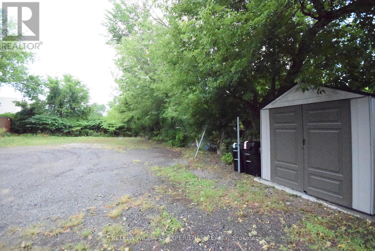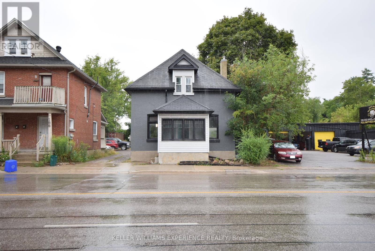3 Bedroom
3 Bathroom
1500 - 2000 sqft
None
Forced Air
$649,900
Well-maintained and ideally located, this 1,759 sq. ft. home offers both residential comfort and commercial opportunity with C4 zoning. Just steps to downtown Barrie, the waterfront, and the Allandale GO Station, it features a bright and open main level with newer flooring, an updated bathroom, a beautiful kitchen, and a separate office. Upstairs, three spacious bedrooms provide plenty of room for a home office with flexible use. With ample parking for up to eight vehicles, this property is perfectly suited for a professional office, home business, or family living, all within walking distance to Centennial Beach and city amenities. (id:61852)
Property Details
|
MLS® Number
|
S12353436 |
|
Property Type
|
Single Family |
|
Community Name
|
City Centre |
|
EquipmentType
|
Water Heater - Electric |
|
Features
|
Flat Site, Sump Pump |
|
ParkingSpaceTotal
|
8 |
|
RentalEquipmentType
|
Water Heater - Electric |
|
Structure
|
Porch |
Building
|
BathroomTotal
|
3 |
|
BedroomsAboveGround
|
3 |
|
BedroomsTotal
|
3 |
|
Age
|
100+ Years |
|
Appliances
|
Water Meter, Dishwasher, Stove, Window Coverings, Refrigerator |
|
BasementDevelopment
|
Unfinished |
|
BasementType
|
Full, N/a (unfinished) |
|
ConstructionStyleAttachment
|
Detached |
|
CoolingType
|
None |
|
ExteriorFinish
|
Brick, Vinyl Siding |
|
FireProtection
|
Security System |
|
FlooringType
|
Vinyl |
|
FoundationType
|
Stone |
|
HalfBathTotal
|
1 |
|
HeatingFuel
|
Natural Gas |
|
HeatingType
|
Forced Air |
|
StoriesTotal
|
2 |
|
SizeInterior
|
1500 - 2000 Sqft |
|
Type
|
House |
|
UtilityWater
|
Municipal Water |
Parking
Land
|
Acreage
|
No |
|
Sewer
|
Sanitary Sewer |
|
SizeDepth
|
165 Ft |
|
SizeFrontage
|
33 Ft |
|
SizeIrregular
|
33 X 165 Ft |
|
SizeTotalText
|
33 X 165 Ft|under 1/2 Acre |
|
ZoningDescription
|
C4 |
Rooms
| Level |
Type |
Length |
Width |
Dimensions |
|
Second Level |
Bedroom |
4.32 m |
3.16 m |
4.32 m x 3.16 m |
|
Second Level |
Bedroom 2 |
4.32 m |
3.14 m |
4.32 m x 3.14 m |
|
Second Level |
Bedroom 3 |
3.56 m |
2.54 m |
3.56 m x 2.54 m |
|
Second Level |
Bathroom |
2.36 m |
1.66 m |
2.36 m x 1.66 m |
|
Main Level |
Living Room |
4.74 m |
2.52 m |
4.74 m x 2.52 m |
|
Main Level |
Kitchen |
5.66 m |
2.52 m |
5.66 m x 2.52 m |
|
Main Level |
Dining Room |
2.84 m |
4.02 m |
2.84 m x 4.02 m |
|
Main Level |
Sunroom |
4.25 m |
2.91 m |
4.25 m x 2.91 m |
|
Main Level |
Bathroom |
3.05 m |
2.52 m |
3.05 m x 2.52 m |
|
Main Level |
Bathroom |
2.27 m |
1.58 m |
2.27 m x 1.58 m |
Utilities
|
Cable
|
Installed |
|
Electricity
|
Installed |
|
Sewer
|
Installed |
https://www.realtor.ca/real-estate/28752707/184-bradford-street-barrie-city-centre-city-centre
