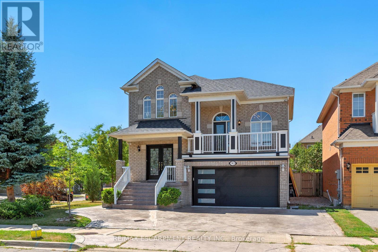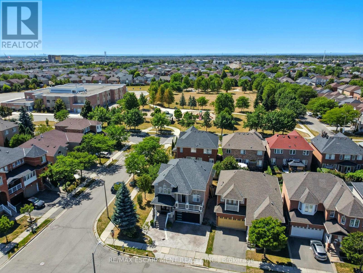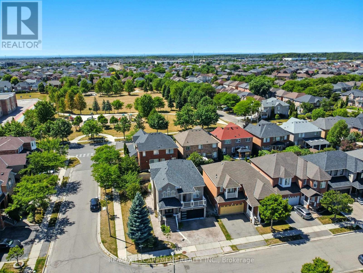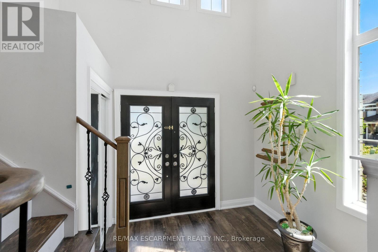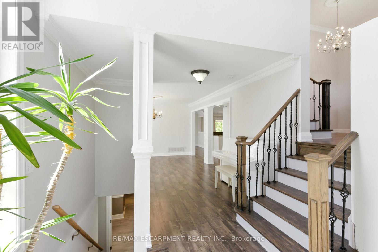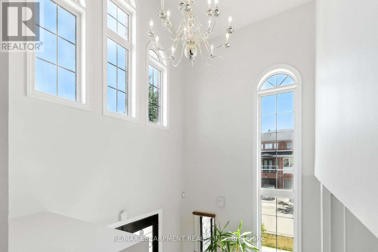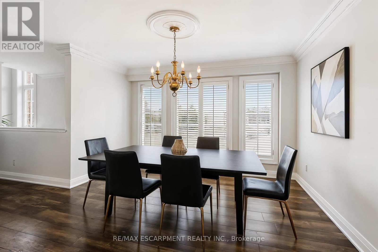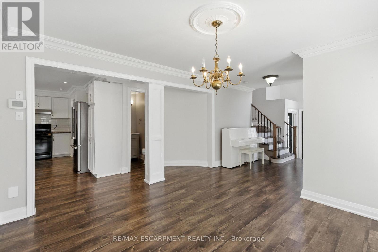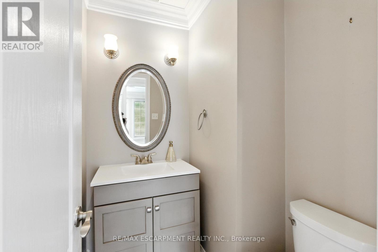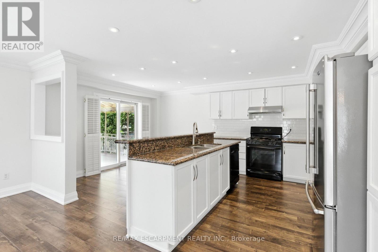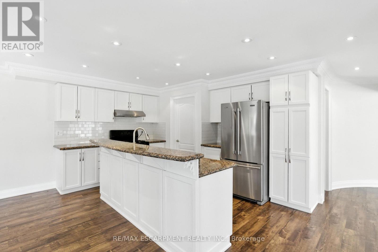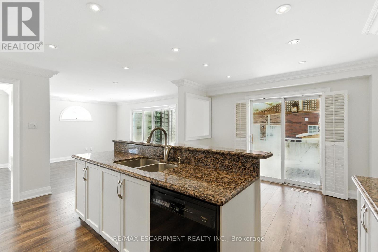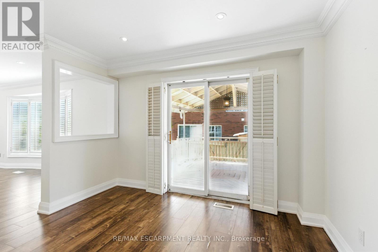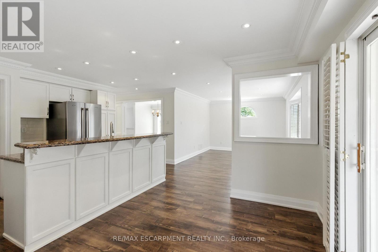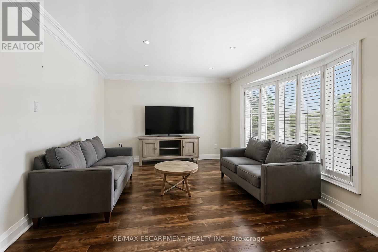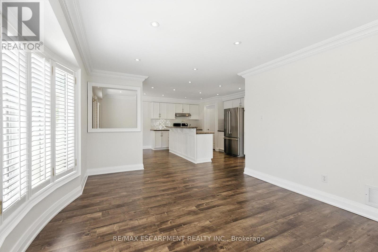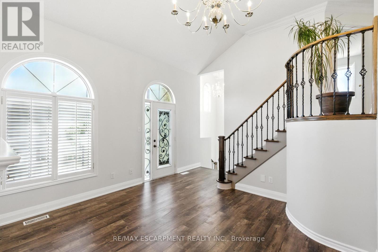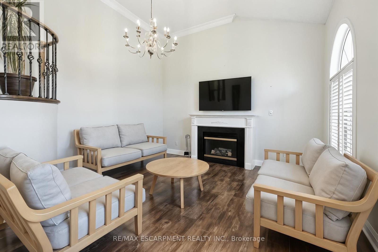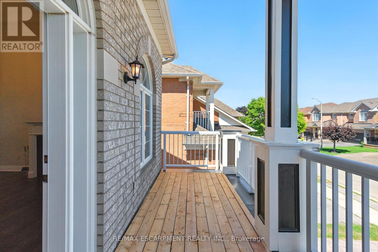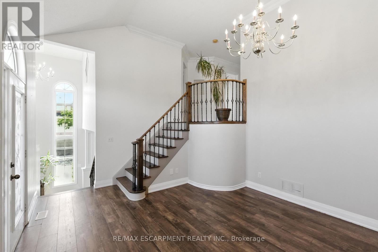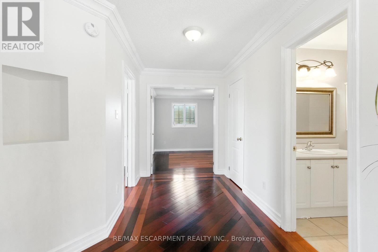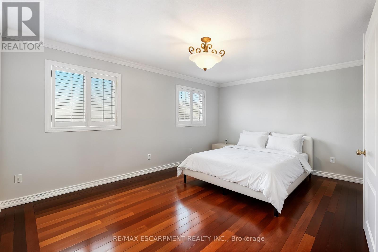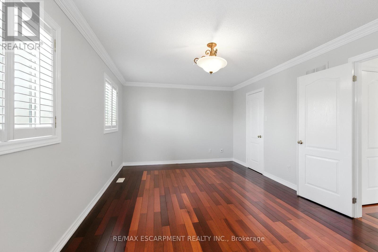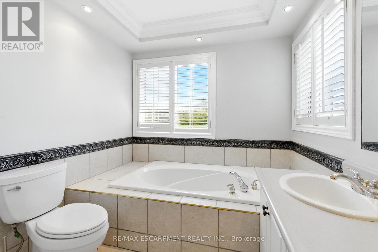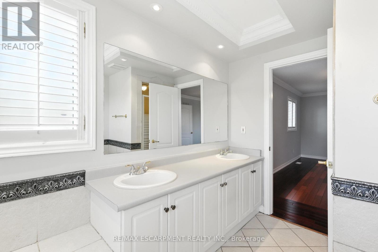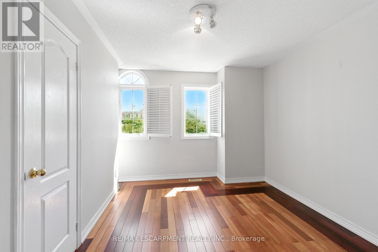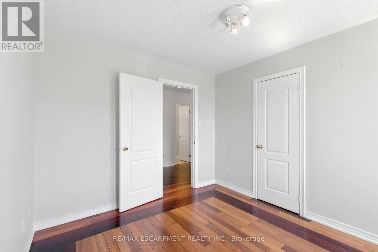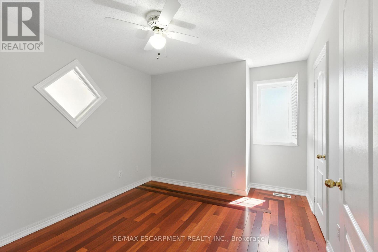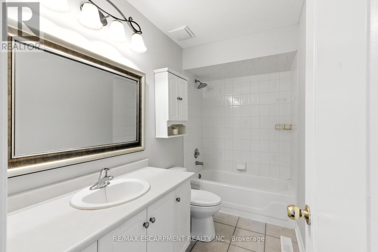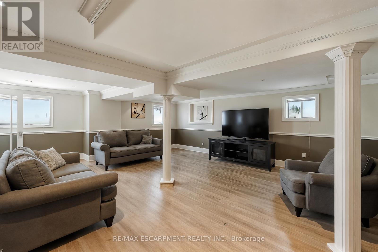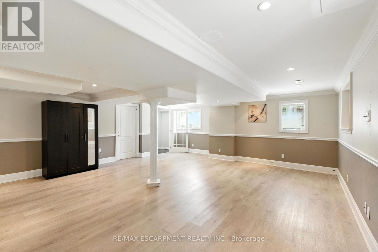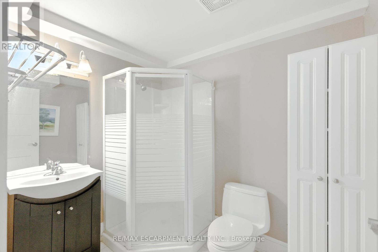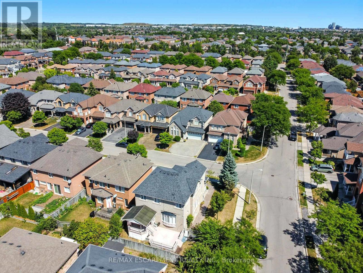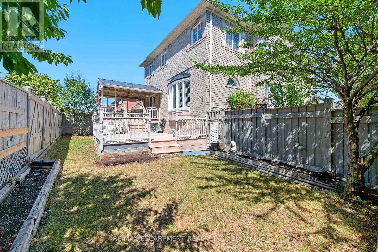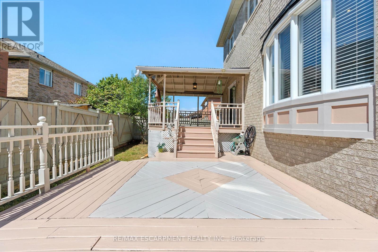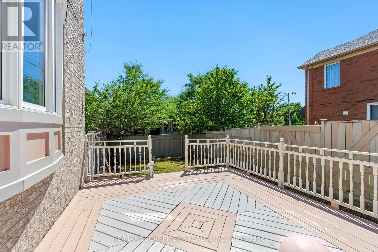90 Genoa Road Vaughan, Ontario L6A 2Y8
$1,299,998
Welcome to this beautifully updated 3-bedroom home in highly desirable Vellore Village, offering just under 2,100 sq/ft of bright, sun-filled living space on a quiet corner lot. The main floor features stylish laminate floors, refinished stairs, and a modern white kitchen with granite counters, while the second level showcases elegant hardwood throughout. A professionally finished basement with large windows and a separate entrance to the garage adds incredible versatility for extended family, entertaining, or a home office. Outdoors, enjoy a double car garage with a brand new garage door, parking for three on the driveway, plus a large custom backyard deck and private balcony both recently refinished for your enjoyment. With four bathrooms, updated systems including an A/C (2017), furnace (2022), and roof (2018), as well as abundant natural light throughout, this move-in ready home combines comfort and sophistication in a prime location close to transit, highways 427/400/407, Vaughan Metropolitan Centre, Wonderland, dining, entertainment, hospitals, and every amenity you could ask for. (id:61852)
Open House
This property has open houses!
2:00 pm
Ends at:4:00 pm
Property Details
| MLS® Number | N12353489 |
| Property Type | Single Family |
| Community Name | Vellore Village |
| AmenitiesNearBy | Public Transit |
| EquipmentType | Water Heater |
| Features | Carpet Free |
| ParkingSpaceTotal | 5 |
| RentalEquipmentType | Water Heater |
Building
| BathroomTotal | 4 |
| BedroomsAboveGround | 3 |
| BedroomsTotal | 3 |
| Age | 16 To 30 Years |
| Appliances | Garage Door Opener Remote(s), Dishwasher, Dryer, Hood Fan, Stove, Washer, Window Coverings, Refrigerator |
| BasementDevelopment | Finished |
| BasementType | N/a (finished) |
| ConstructionStyleAttachment | Detached |
| CoolingType | Central Air Conditioning |
| ExteriorFinish | Brick |
| FireplacePresent | Yes |
| FlooringType | Hardwood, Ceramic, Carpeted |
| FoundationType | Concrete |
| HalfBathTotal | 1 |
| HeatingFuel | Natural Gas |
| HeatingType | Forced Air |
| StoriesTotal | 2 |
| SizeInterior | 2000 - 2500 Sqft |
| Type | House |
| UtilityWater | Municipal Water |
Parking
| Garage |
Land
| Acreage | No |
| LandAmenities | Public Transit |
| Sewer | Sanitary Sewer |
| SizeDepth | 83 Ft ,2 In |
| SizeFrontage | 36 Ft ,7 In |
| SizeIrregular | 36.6 X 83.2 Ft ; As Per Survey |
| SizeTotalText | 36.6 X 83.2 Ft ; As Per Survey|under 1/2 Acre |
| ZoningDescription | Residential |
Rooms
| Level | Type | Length | Width | Dimensions |
|---|---|---|---|---|
| Second Level | Bathroom | 3.09 m | 1.51 m | 3.09 m x 1.51 m |
| Second Level | Bathroom | 3.23 m | 2.42 m | 3.23 m x 2.42 m |
| Second Level | Primary Bedroom | 5.18 m | 3.51 m | 5.18 m x 3.51 m |
| Second Level | Bedroom 2 | 3.25 m | 3.05 m | 3.25 m x 3.05 m |
| Second Level | Bedroom 3 | 3.25 m | 3.05 m | 3.25 m x 3.05 m |
| Basement | Bathroom | 2.29 m | 1.84 m | 2.29 m x 1.84 m |
| Basement | Recreational, Games Room | 6.18 m | 6.96 m | 6.18 m x 6.96 m |
| Main Level | Dining Room | 3.35 m | 3.66 m | 3.35 m x 3.66 m |
| Main Level | Kitchen | 5.08 m | 2.44 m | 5.08 m x 2.44 m |
| Main Level | Eating Area | 3.66 m | 2.9 m | 3.66 m x 2.9 m |
| Main Level | Family Room | 4.88 m | 3.35 m | 4.88 m x 3.35 m |
| Upper Level | Living Room | 5.18 m | 3.96 m | 5.18 m x 3.96 m |
Utilities
| Cable | Installed |
| Electricity | Installed |
| Sewer | Installed |
https://www.realtor.ca/real-estate/28752832/90-genoa-road-vaughan-vellore-village-vellore-village
Interested?
Contact us for more information
Chris Stepanians
Salesperson
2180 Itabashi Way #4b
Burlington, Ontario L7M 5A5
