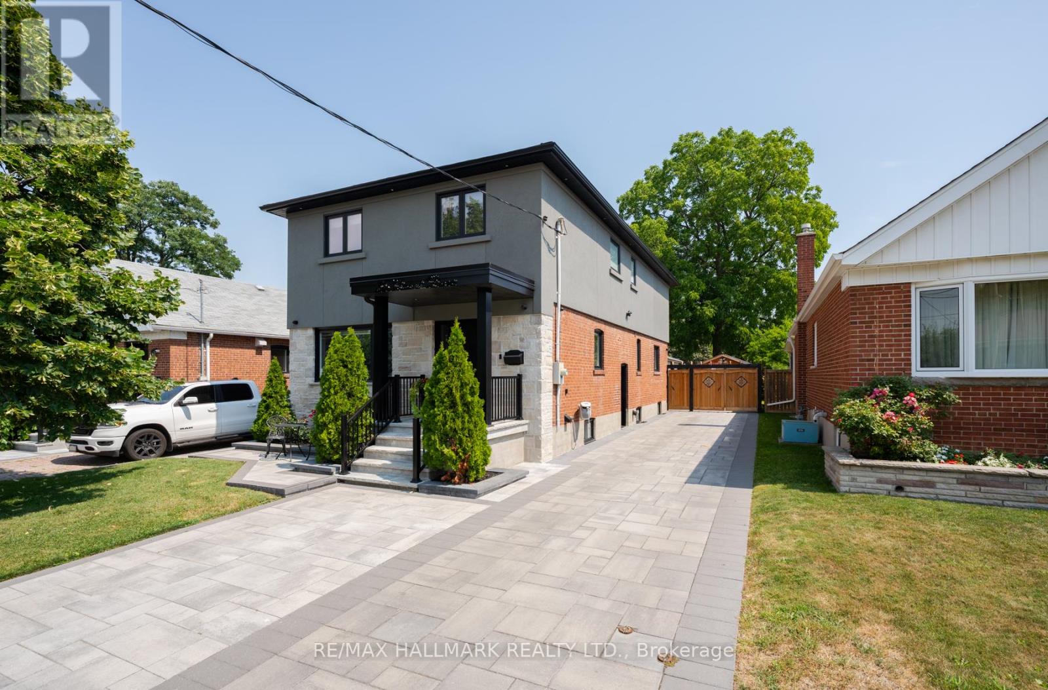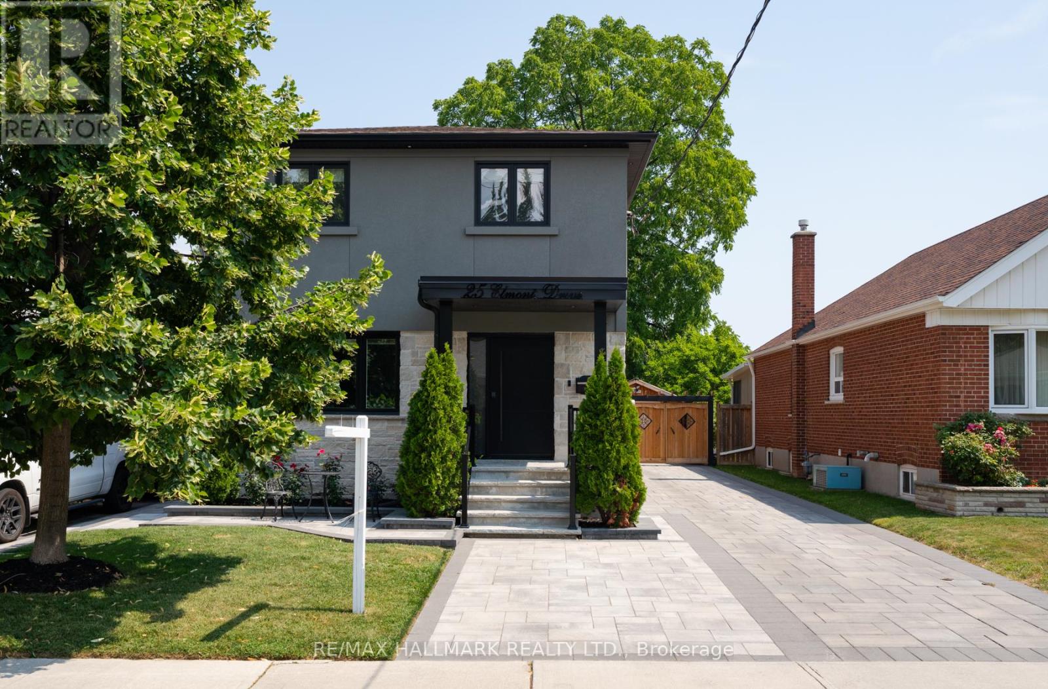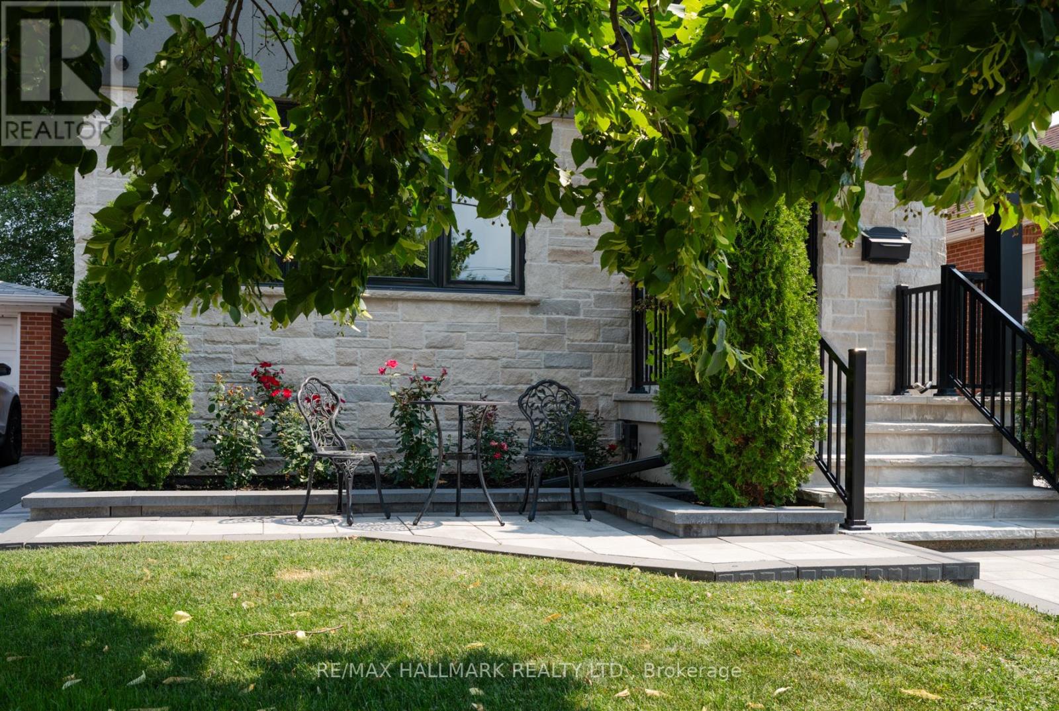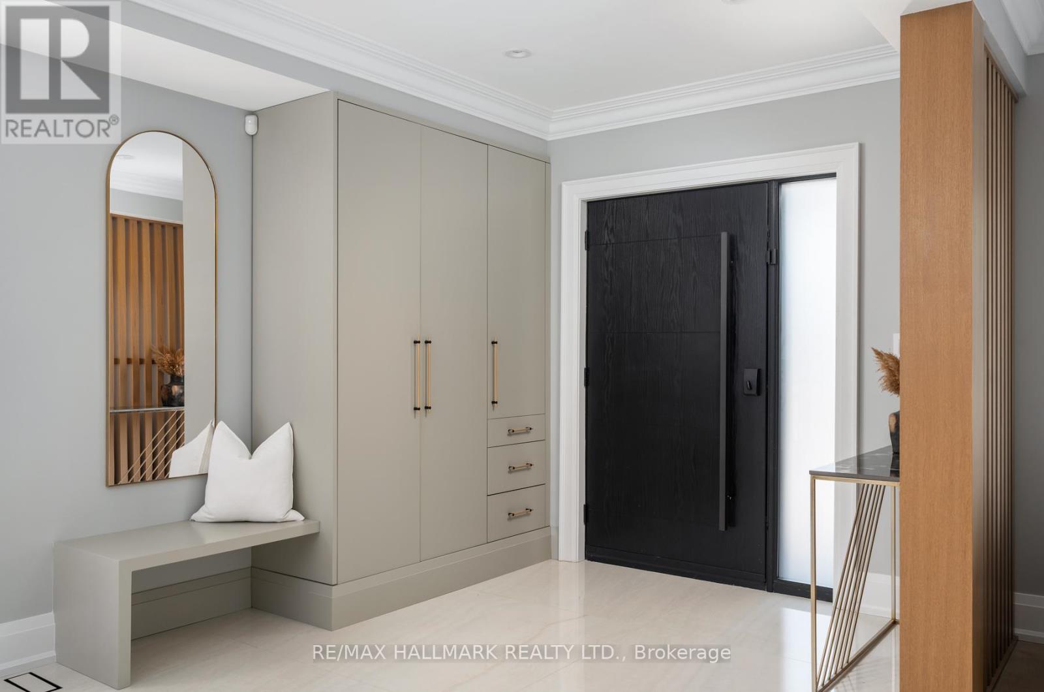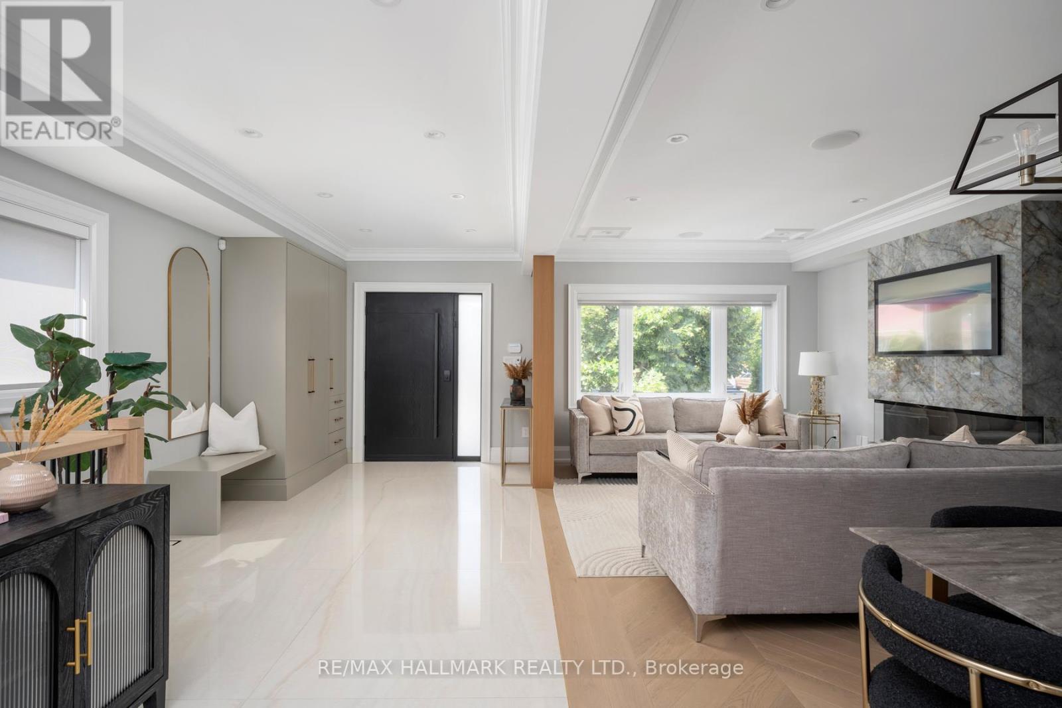5 Bedroom
4 Bathroom
2000 - 2500 sqft
Fireplace
Central Air Conditioning
Forced Air
Landscaped
$1,688,000
Welcome to 25 Elmont Drive! A stunning, elegant, and modern two-storey custom-designed detached home featuring 4+1 bedrooms, 4 bathrooms, a finished basement with a separate entrance, parking for up to 5 cars, and a remarkable private backyard oasis that offers a serene escape. With exceptional attention to detail, high-end finishes throughout, and located in a family-friendly neighborhood on a large 40 x 125.37 ft lot, just steps from the fabulous city escape Taylor Creek Trail, this property blends style, smart living, and functionality.The main floor offers a fabulous layout with a spacious foyer and a convenient large custom closet. The formal living and dining room offers an inviting space featuring a custom fireplace wall, crown moldings, pot lights, and a built-in sound system. The kitchen features a striking waterfall quartz centre island, matching quartz countertops and backsplash, top-of-the-line appliances, and custom cabinetry. The family room is equally impressive, featuring sleek custom-built cabinetry, integrated speakers, and stunning floor-to-ceiling European glass doors that open to a professionally designed outdoor oasis, complete with a covered deck, a custom gazebo, and a custom shed for additional outdoor storage.Upstairs, the luxurious primary suite impresses with a striking Venetian stucco feature wall, grand double-door entry, an expansive walk-in closet, and a spa-inspired ensuite retreat. Three additional generously sized bedrooms and a laundry room complete the upper level.The fully finished basement with a separate entrance offers additional living space, featuring an extra-large bedroom, a rec room with a gas fireplace, and an additional kitchen ideal for extended family, guests, or a home office.Additional features include: double side gates, security system cameras, engineered hardwood floors, motorized blinds, steam humidifier, new AC, upgraded 3/4" water line, porcelain tile finishes, and front yard interlocking. (id:61852)
Property Details
|
MLS® Number
|
E12353086 |
|
Property Type
|
Single Family |
|
Neigbourhood
|
East York |
|
Community Name
|
O'Connor-Parkview |
|
AmenitiesNearBy
|
Park, Public Transit, Schools, Hospital |
|
Features
|
Ravine, Lighting, Paved Yard, Carpet Free, Gazebo |
|
ParkingSpaceTotal
|
5 |
|
Structure
|
Deck, Shed |
Building
|
BathroomTotal
|
4 |
|
BedroomsAboveGround
|
4 |
|
BedroomsBelowGround
|
1 |
|
BedroomsTotal
|
5 |
|
Amenities
|
Fireplace(s) |
|
Appliances
|
Oven - Built-in, Blinds, Cooktop, Dryer, Microwave, Oven, Hood Fan, Stove, Washer, Window Coverings, Refrigerator |
|
BasementDevelopment
|
Finished |
|
BasementFeatures
|
Separate Entrance |
|
BasementType
|
N/a (finished) |
|
ConstructionStyleAttachment
|
Detached |
|
CoolingType
|
Central Air Conditioning |
|
ExteriorFinish
|
Brick, Stucco |
|
FireProtection
|
Security System, Smoke Detectors |
|
FireplacePresent
|
Yes |
|
FireplaceTotal
|
2 |
|
FlooringType
|
Porcelain Tile, Hardwood |
|
FoundationType
|
Concrete |
|
HalfBathTotal
|
1 |
|
HeatingFuel
|
Natural Gas |
|
HeatingType
|
Forced Air |
|
StoriesTotal
|
2 |
|
SizeInterior
|
2000 - 2500 Sqft |
|
Type
|
House |
|
UtilityWater
|
Municipal Water |
Parking
Land
|
Acreage
|
No |
|
FenceType
|
Fully Fenced |
|
LandAmenities
|
Park, Public Transit, Schools, Hospital |
|
LandscapeFeatures
|
Landscaped |
|
Sewer
|
Sanitary Sewer |
|
SizeDepth
|
125 Ft ,4 In |
|
SizeFrontage
|
40 Ft |
|
SizeIrregular
|
40 X 125.4 Ft |
|
SizeTotalText
|
40 X 125.4 Ft |
Rooms
| Level |
Type |
Length |
Width |
Dimensions |
|
Second Level |
Primary Bedroom |
4.21 m |
4.05 m |
4.21 m x 4.05 m |
|
Second Level |
Bedroom 2 |
4.2 m |
2.66 m |
4.2 m x 2.66 m |
|
Second Level |
Bedroom 3 |
2.93 m |
3.66 m |
2.93 m x 3.66 m |
|
Second Level |
Bedroom 4 |
3.56 m |
2.5 m |
3.56 m x 2.5 m |
|
Basement |
Kitchen |
4.39 m |
2.69 m |
4.39 m x 2.69 m |
|
Basement |
Bedroom |
3.41 m |
5.95 m |
3.41 m x 5.95 m |
|
Basement |
Recreational, Games Room |
5.39 m |
5.95 m |
5.39 m x 5.95 m |
|
Main Level |
Foyer |
8 m |
2.99 m |
8 m x 2.99 m |
|
Main Level |
Living Room |
4.06 m |
3.41 m |
4.06 m x 3.41 m |
|
Main Level |
Dining Room |
3.84 m |
3.53 m |
3.84 m x 3.53 m |
|
Main Level |
Kitchen |
5.29 m |
2.79 m |
5.29 m x 2.79 m |
|
Main Level |
Family Room |
5.29 m |
3.63 m |
5.29 m x 3.63 m |
https://www.realtor.ca/real-estate/28752115/25-elmont-drive-toronto-oconnor-parkview-oconnor-parkview
