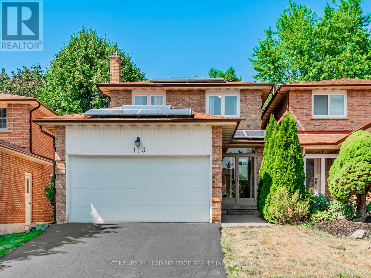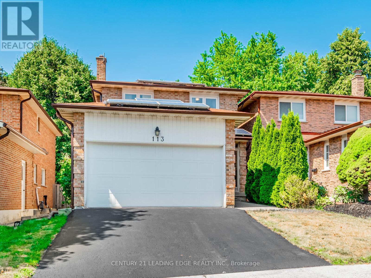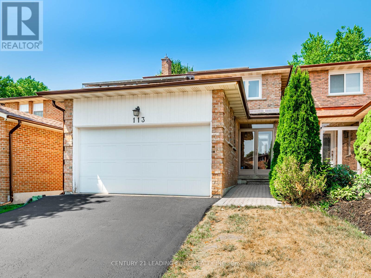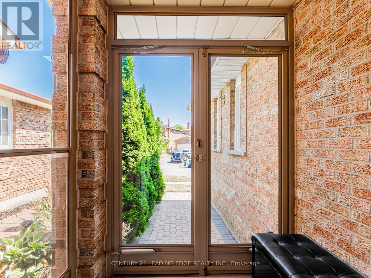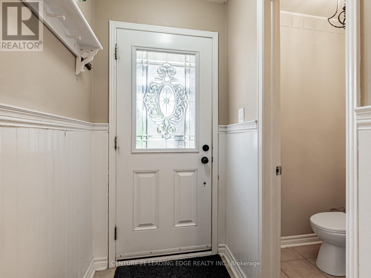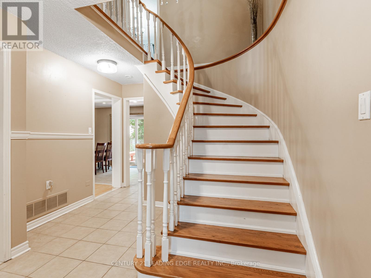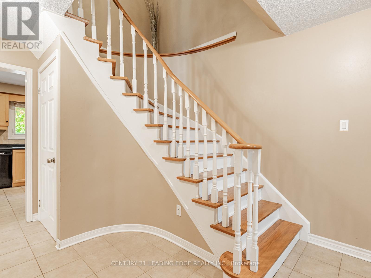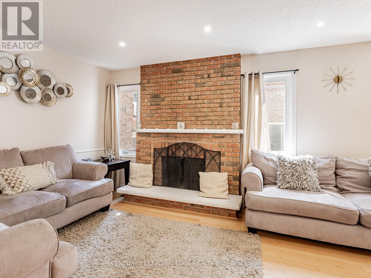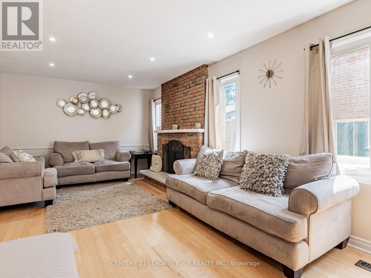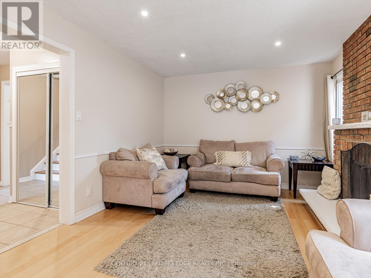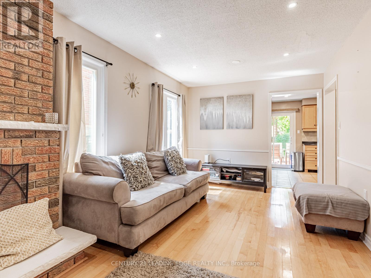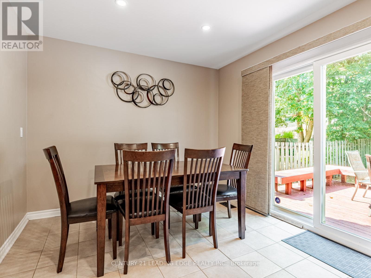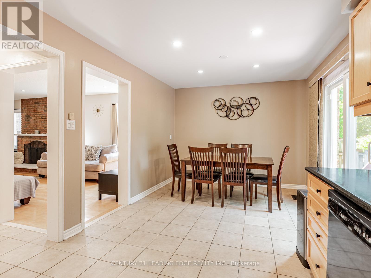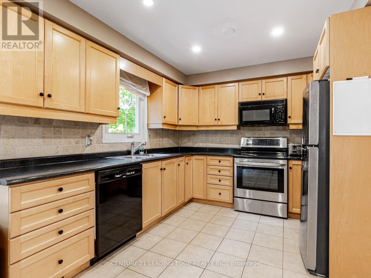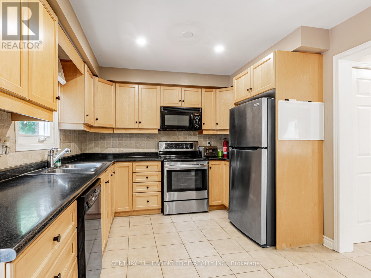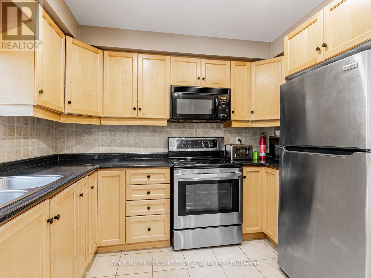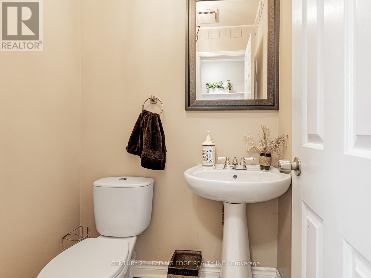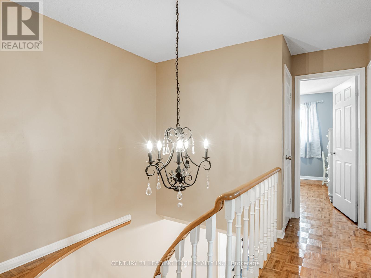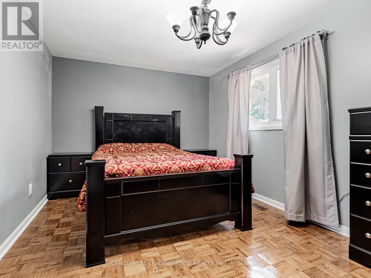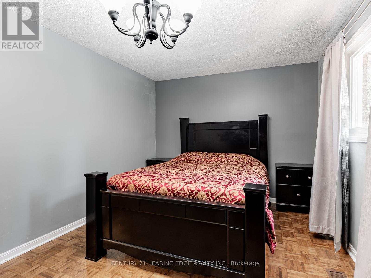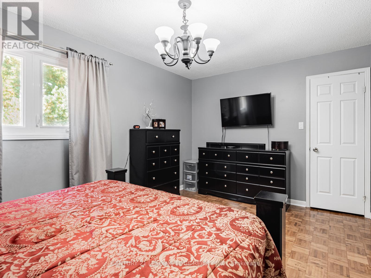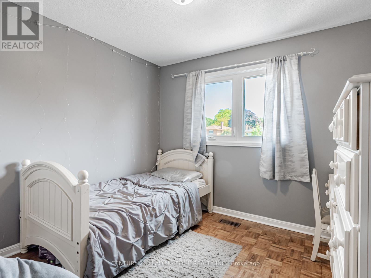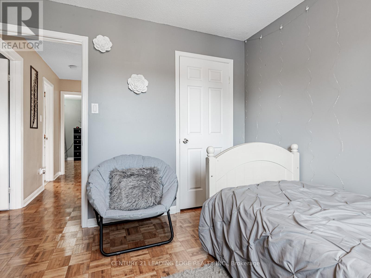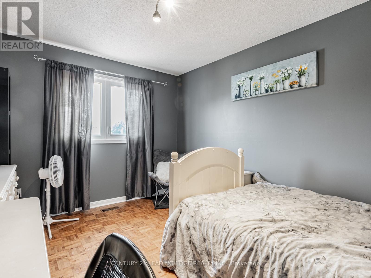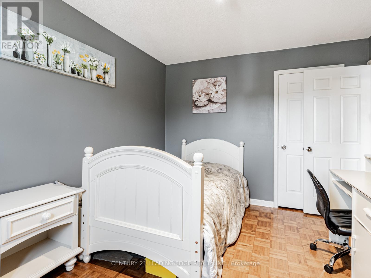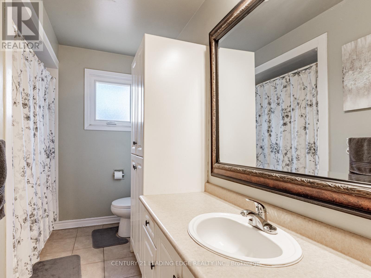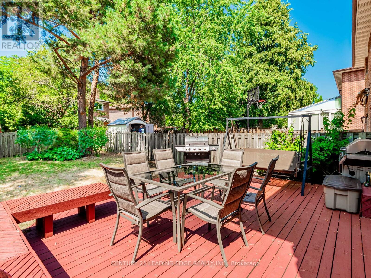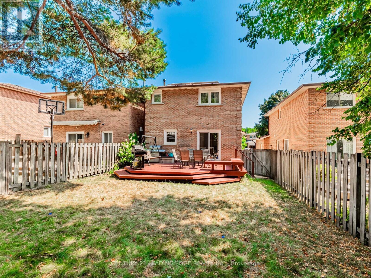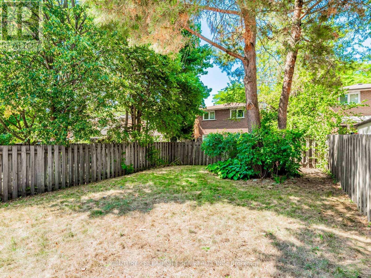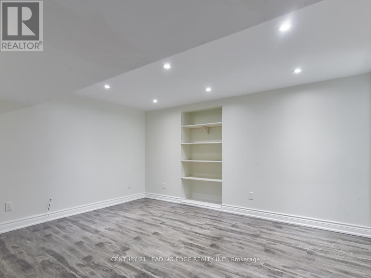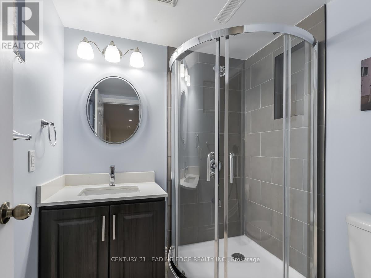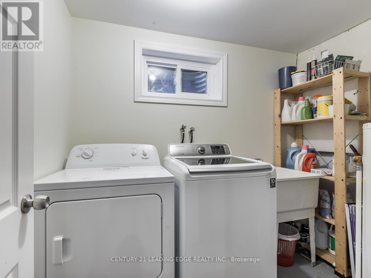113 Major Buttons Drive Markham, Ontario L3P 3X7
4 Bedroom
3 Bathroom
1100 - 1500 sqft
Fireplace
Central Air Conditioning
Forced Air
$3,300 Monthly
This Is A Linked Property. Perfect Family Home In One Of Markham's Most Desirable Neighbourhoods! 3+1 Bedroom, 3 Bath, Finished Basement, 2 Car Garage, Private Yard. Close To All Amenities, 407, Hospital And Schools. No Pets/Smoking ** This is a linked property.** (id:61852)
Property Details
| MLS® Number | N12353174 |
| Property Type | Single Family |
| Community Name | Sherwood-Amberglen |
| ParkingSpaceTotal | 4 |
Building
| BathroomTotal | 3 |
| BedroomsAboveGround | 3 |
| BedroomsBelowGround | 1 |
| BedroomsTotal | 4 |
| BasementDevelopment | Finished |
| BasementType | N/a (finished) |
| ConstructionStyleAttachment | Detached |
| CoolingType | Central Air Conditioning |
| ExteriorFinish | Brick |
| FireplacePresent | Yes |
| FlooringType | Hardwood, Ceramic |
| FoundationType | Unknown |
| HalfBathTotal | 1 |
| HeatingFuel | Natural Gas |
| HeatingType | Forced Air |
| StoriesTotal | 2 |
| SizeInterior | 1100 - 1500 Sqft |
| Type | House |
| UtilityWater | Municipal Water |
Parking
| Attached Garage | |
| Garage |
Land
| Acreage | No |
| Sewer | Sanitary Sewer |
| SizeDepth | 130 Ft ,6 In |
| SizeFrontage | 30 Ft |
| SizeIrregular | 30 X 130.5 Ft |
| SizeTotalText | 30 X 130.5 Ft |
Rooms
| Level | Type | Length | Width | Dimensions |
|---|---|---|---|---|
| Second Level | Primary Bedroom | 4.88 m | 3 m | 4.88 m x 3 m |
| Second Level | Bedroom 2 | 4.96 m | 3 m | 4.96 m x 3 m |
| Second Level | Bedroom 3 | 2.79 m | 3 m | 2.79 m x 3 m |
| Main Level | Living Room | 6.31 m | 3.4 m | 6.31 m x 3.4 m |
| Main Level | Dining Room | 6.31 m | 3.4 m | 6.31 m x 3.4 m |
| Main Level | Kitchen | 3.29 m | 3.05 m | 3.29 m x 3.05 m |
| Main Level | Eating Area | 3.29 m | 3.05 m | 3.29 m x 3.05 m |
Interested?
Contact us for more information
Graydon Philip Drake
Salesperson
Century 21 Leading Edge Realty Inc.
6311 Main Street
Stouffville, Ontario L4A 1G5
6311 Main Street
Stouffville, Ontario L4A 1G5
