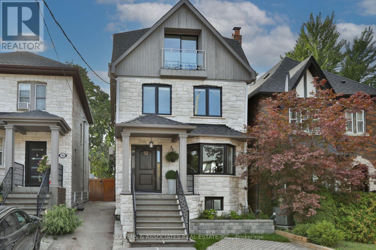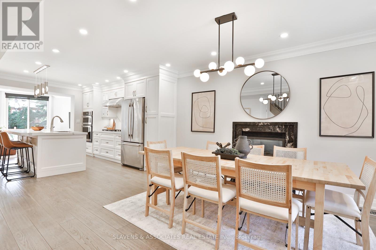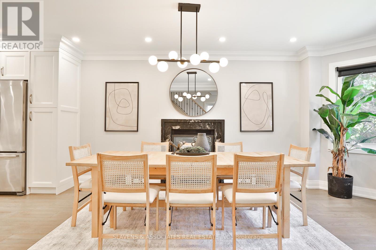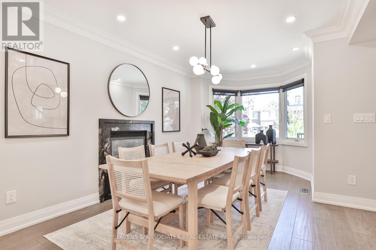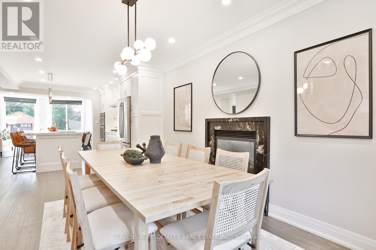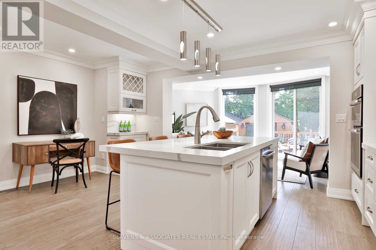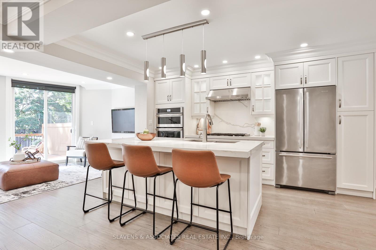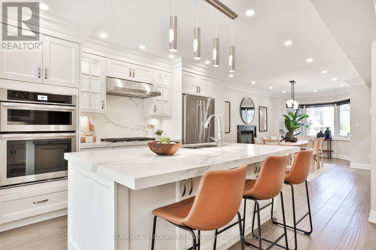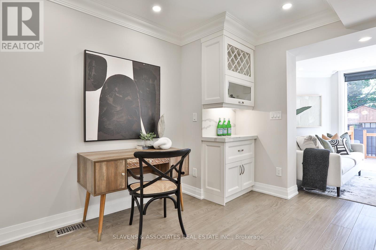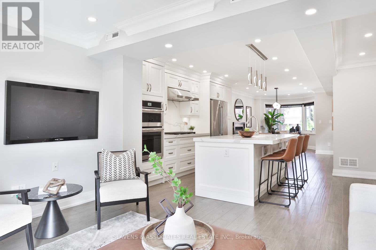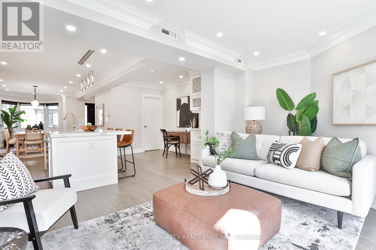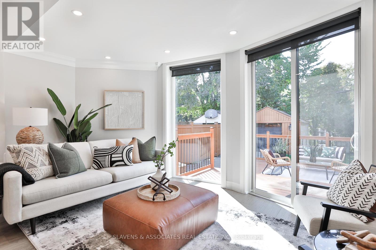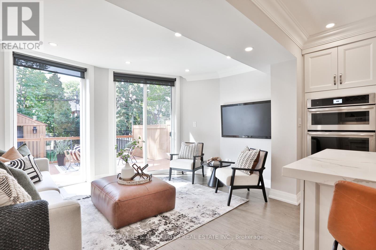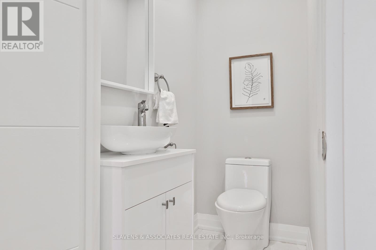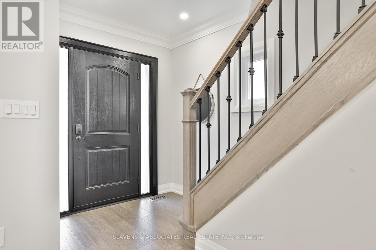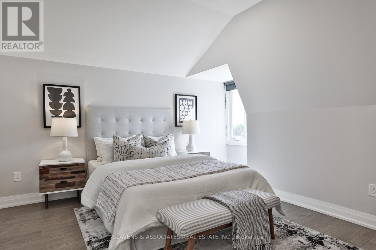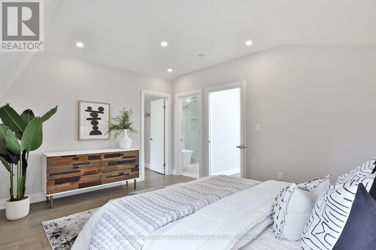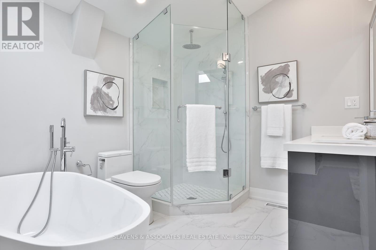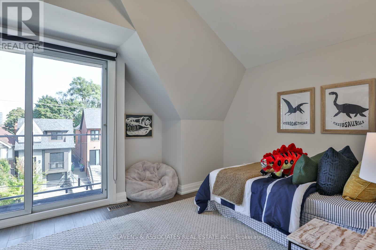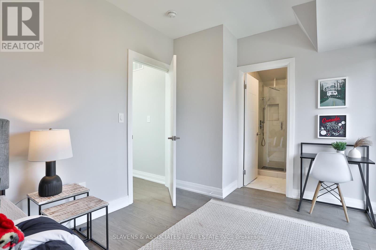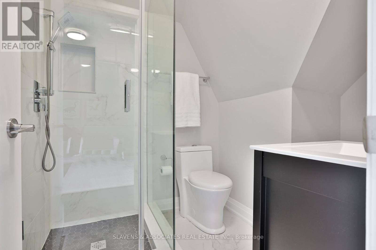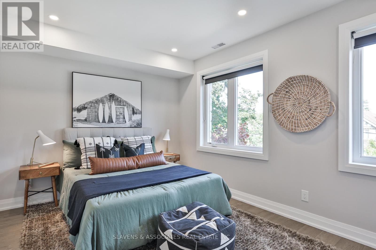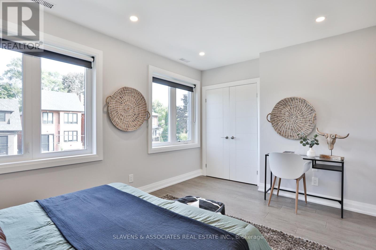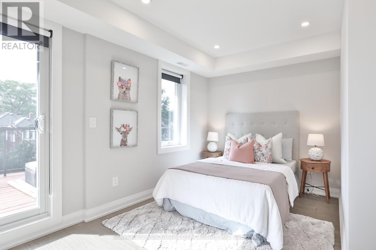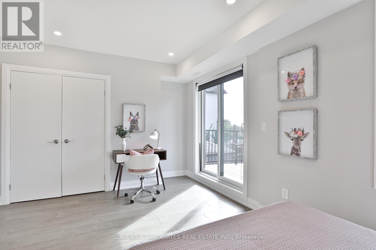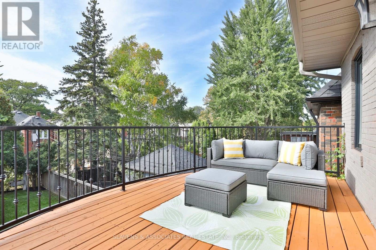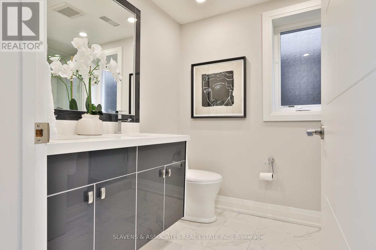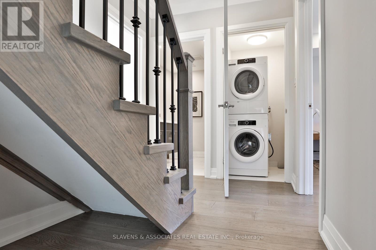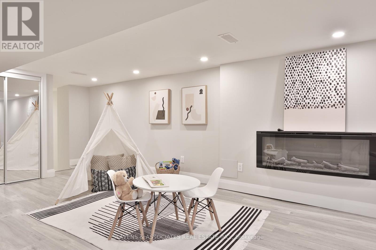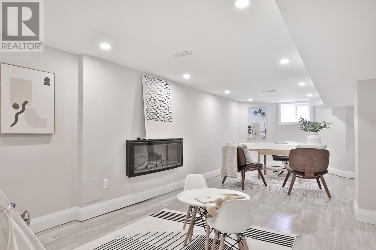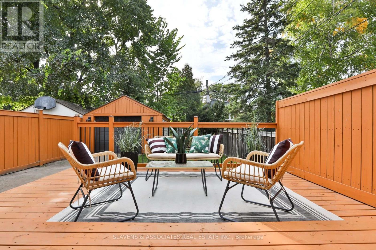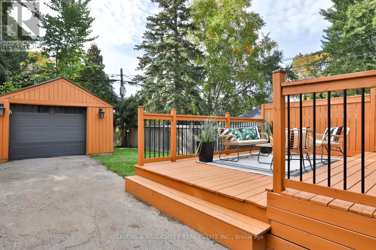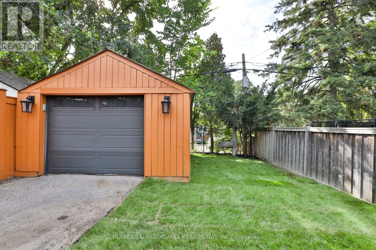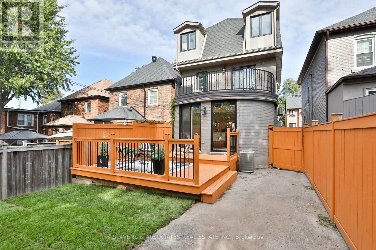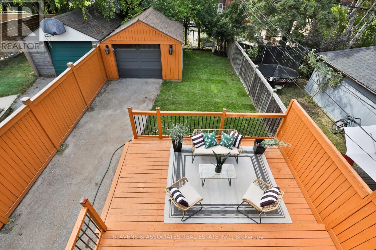52 Shields Avenue Toronto, Ontario M5N 2K4
$7,500 Monthly
Rarely Offered on One of Allenby's Finest Streets! This fully renovated 3-storey residence combines modern luxury with exceptional family living, offering a hard-to-find 4 bedrooms and 5 bathrooms. The main level boasts a light-filled, open-plan design with a gourmet kitchen and centre island, inviting family room with walkout to the deck, elegant dining area, and generous windows throughout.The second floor presents two well-proportioned bedrooms, a stylish shared bath, and access to an impressive terrace. The top floor is dedicated to a sunlit primary suite, a walk-in closet, and a spa-style ensuite, alongside a fourth bedroom with its own bathroom.The finished lower level features a flexible recreation/playroom with a separate entrance, a second laundry space, and an additional full bath. Outdoors, enjoy a private backyard with a large deck, lush green space, and a detached garage. An exceptional lease opportunity in one of Torontos most desirable family neighbourhoods and school catchments. (id:61852)
Property Details
| MLS® Number | C12353013 |
| Property Type | Single Family |
| Neigbourhood | Eglinton—Lawrence |
| Community Name | Lawrence Park South |
| ParkingSpaceTotal | 1 |
Building
| BathroomTotal | 5 |
| BedroomsAboveGround | 4 |
| BedroomsTotal | 4 |
| Appliances | Dishwasher, Dryer, Hood Fan, Microwave, Oven, Range, Alarm System, Two Washers, Window Coverings, Refrigerator |
| BasementDevelopment | Finished |
| BasementFeatures | Separate Entrance |
| BasementType | N/a (finished) |
| ConstructionStyleAttachment | Detached |
| CoolingType | Central Air Conditioning |
| ExteriorFinish | Brick |
| FireplacePresent | Yes |
| FlooringType | Hardwood, Tile |
| FoundationType | Concrete |
| HalfBathTotal | 1 |
| HeatingFuel | Natural Gas |
| HeatingType | Forced Air |
| StoriesTotal | 3 |
| SizeInterior | 1500 - 2000 Sqft |
| Type | House |
| UtilityWater | Municipal Water |
Parking
| Detached Garage | |
| Garage |
Land
| Acreage | No |
| Sewer | Sanitary Sewer |
| SizeDepth | 110 Ft |
| SizeFrontage | 25 Ft |
| SizeIrregular | 25 X 110 Ft |
| SizeTotalText | 25 X 110 Ft |
Rooms
| Level | Type | Length | Width | Dimensions |
|---|---|---|---|---|
| Second Level | Bedroom 2 | 3.12 m | 5.11 m | 3.12 m x 5.11 m |
| Second Level | Bedroom 3 | 3.15 m | 5.38 m | 3.15 m x 5.38 m |
| Third Level | Primary Bedroom | 4.27 m | 4.47 m | 4.27 m x 4.47 m |
| Third Level | Bedroom 4 | 3.35 m | 3.89 m | 3.35 m x 3.89 m |
| Lower Level | Recreational, Games Room | 8.53 m | 5.23 m | 8.53 m x 5.23 m |
| Lower Level | Laundry Room | 2.74 m | 2.13 m | 2.74 m x 2.13 m |
| Main Level | Dining Room | 5.38 m | 3.43 m | 5.38 m x 3.43 m |
| Main Level | Kitchen | 4.17 m | 2.92 m | 4.17 m x 2.92 m |
| Main Level | Family Room | 2.84 m | 4.88 m | 2.84 m x 4.88 m |
Interested?
Contact us for more information
Kayla B Kessler
Salesperson
435 Eglinton Avenue West
Toronto, Ontario M5N 1A4
Sabrina Kaufman
Broker
435 Eglinton Avenue West
Toronto, Ontario M5N 1A4
