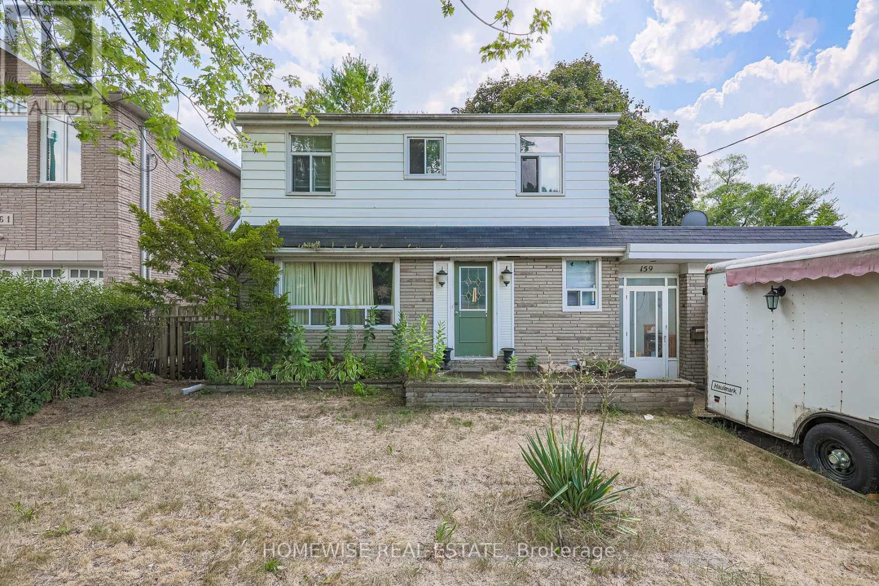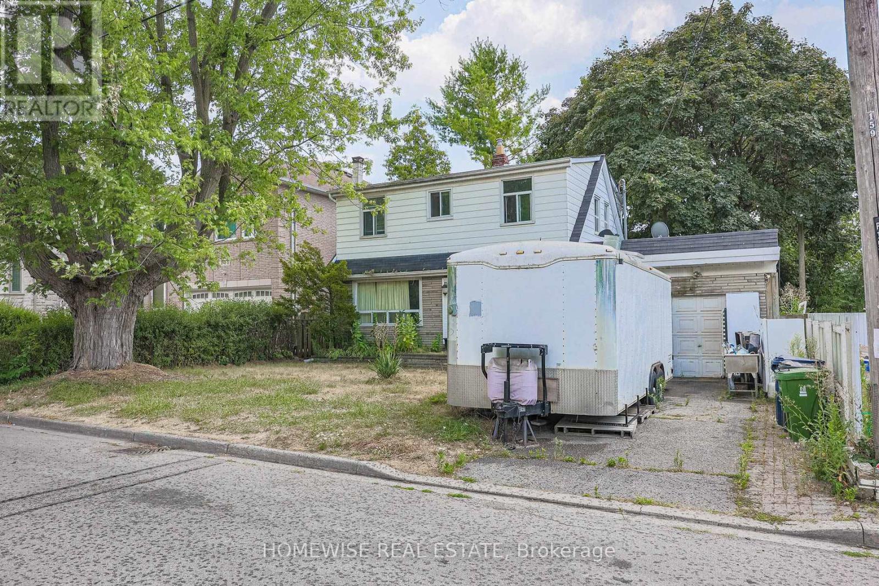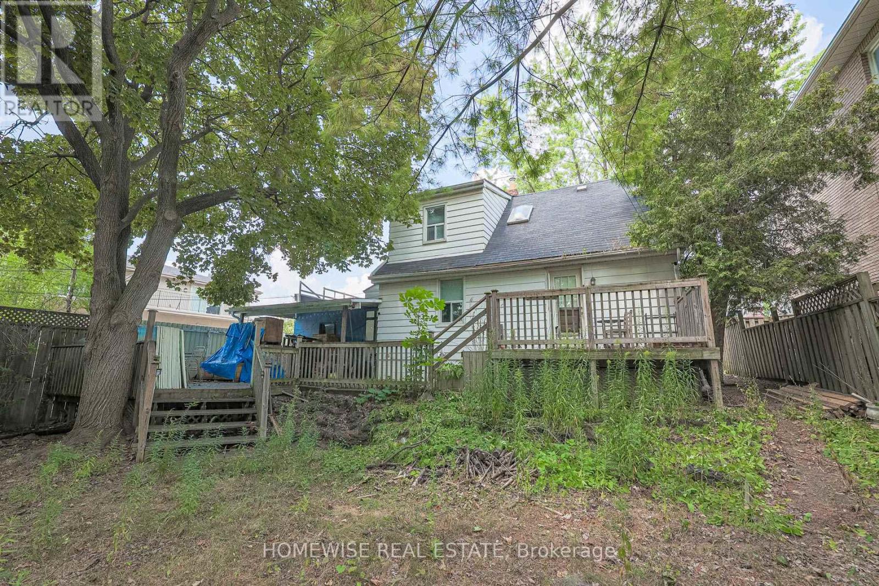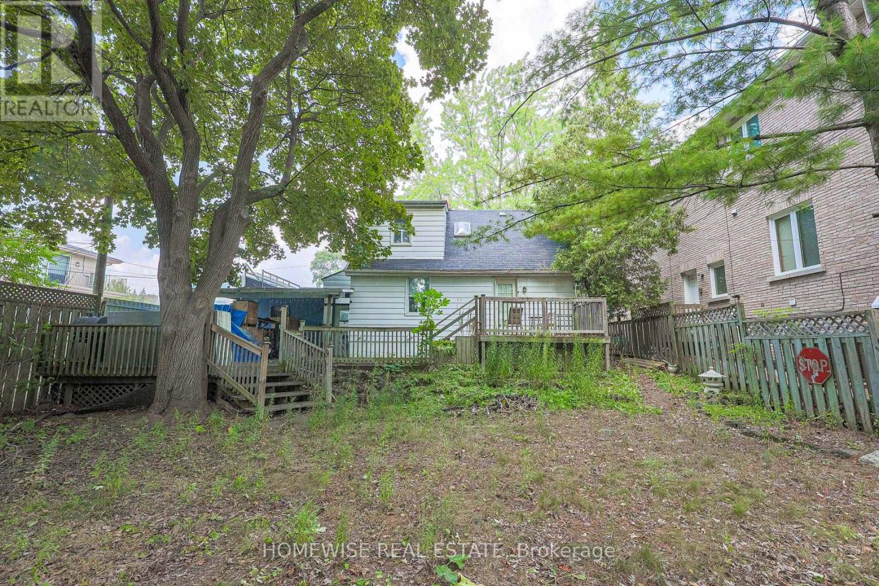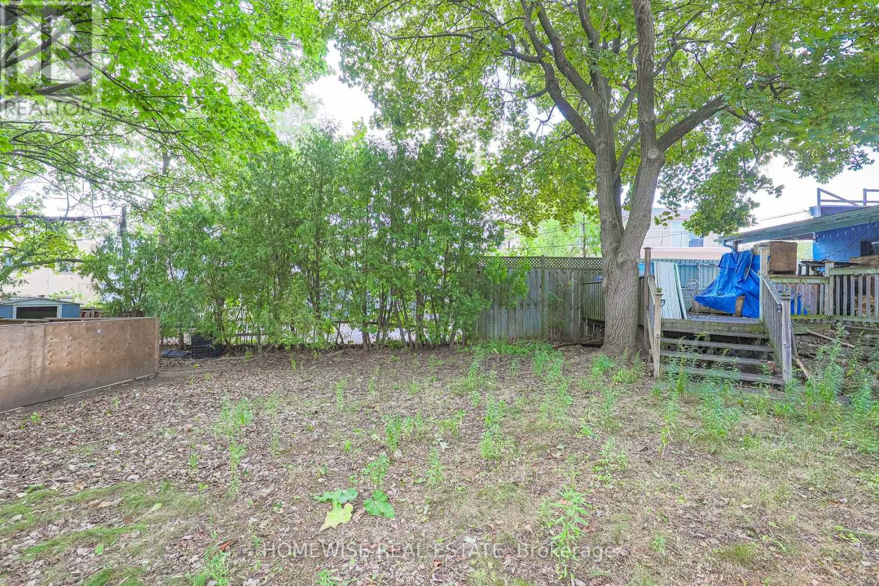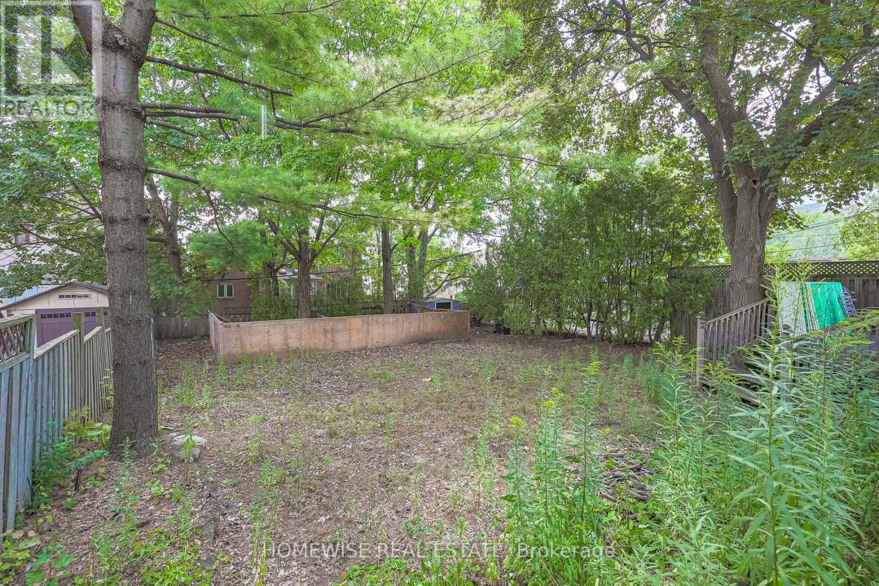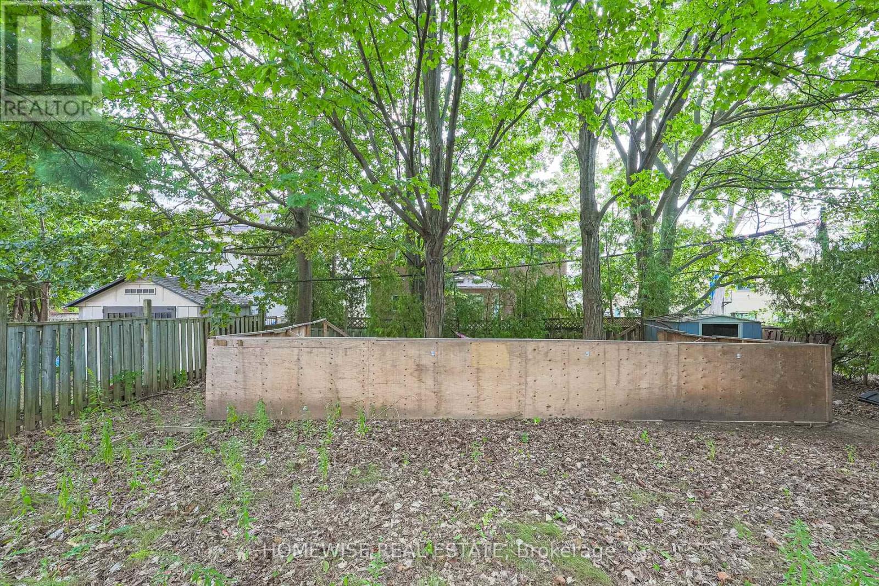4 Bedroom
3 Bathroom
1100 - 1500 sqft
Fireplace
Central Air Conditioning
Forced Air
$1,539,000
Prestigious 50' x 120' Private Lot in the Heart of Willowdale! This 2-storey detached home is nestled in the highly sought-after Willowdale East neighborhood, surrounded by multi-million dollar properties. Offering exceptional convenience located close to Hwy 401 and within walking distance to the subway, high-ranking schools and close proximity to golf courses, trails, parks, North York General Hospital, as well as a the vibrant shopping and dining options along the iconic Yonge Street all while experiencing the tranquility of a prestigious local community. A rare opportunity with endless potential, ideal for future builders, renovators, or developers looking to invest in one of Toronto's most desirable neighborhoods. This property has a permit approved for significant changes to 4000 sqft of living space with walk-out basement and other impressive enhancements to become a community showstopper. (id:61852)
Property Details
|
MLS® Number
|
C12352308 |
|
Property Type
|
Single Family |
|
Neigbourhood
|
East Willowdale |
|
Community Name
|
Willowdale East |
|
ParkingSpaceTotal
|
3 |
Building
|
BathroomTotal
|
3 |
|
BedroomsAboveGround
|
3 |
|
BedroomsBelowGround
|
1 |
|
BedroomsTotal
|
4 |
|
Appliances
|
Dryer, Microwave, Hood Fan, Stove, Washer, Window Coverings, Refrigerator |
|
BasementDevelopment
|
Finished |
|
BasementType
|
N/a (finished) |
|
ConstructionStyleAttachment
|
Detached |
|
CoolingType
|
Central Air Conditioning |
|
ExteriorFinish
|
Brick, Vinyl Siding |
|
FireplacePresent
|
Yes |
|
FlooringType
|
Hardwood, Ceramic |
|
FoundationType
|
Concrete |
|
HalfBathTotal
|
1 |
|
HeatingFuel
|
Natural Gas |
|
HeatingType
|
Forced Air |
|
StoriesTotal
|
2 |
|
SizeInterior
|
1100 - 1500 Sqft |
|
Type
|
House |
|
UtilityWater
|
Municipal Water |
Parking
Land
|
Acreage
|
No |
|
Sewer
|
Sanitary Sewer |
|
SizeDepth
|
120 Ft ,1 In |
|
SizeFrontage
|
50 Ft ,1 In |
|
SizeIrregular
|
50.1 X 120.1 Ft |
|
SizeTotalText
|
50.1 X 120.1 Ft |
Rooms
| Level |
Type |
Length |
Width |
Dimensions |
|
Second Level |
Primary Bedroom |
2.97 m |
4.73 m |
2.97 m x 4.73 m |
|
Second Level |
Bedroom 2 |
2.72 m |
3.42 m |
2.72 m x 3.42 m |
|
Second Level |
Bedroom 3 |
2.36 m |
3.45 m |
2.36 m x 3.45 m |
|
Basement |
Family Room |
7.66 m |
3.03 m |
7.66 m x 3.03 m |
|
Basement |
Office |
2.9 m |
3.75 m |
2.9 m x 3.75 m |
|
Main Level |
Living Room |
4.3 m |
4.09 m |
4.3 m x 4.09 m |
|
Main Level |
Dining Room |
2.9 m |
3.57 m |
2.9 m x 3.57 m |
|
Main Level |
Kitchen |
3.67 m |
3.37 m |
3.67 m x 3.37 m |
|
Main Level |
Bedroom 4 |
2.86 m |
2.3 m |
2.86 m x 2.3 m |
https://www.realtor.ca/real-estate/28750083/159-alfred-avenue-toronto-willowdale-east-willowdale-east
