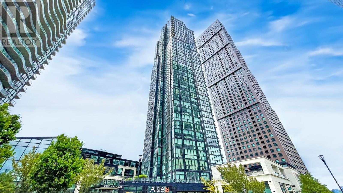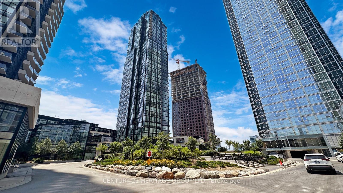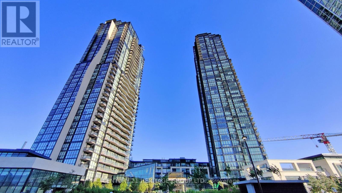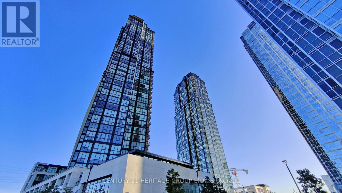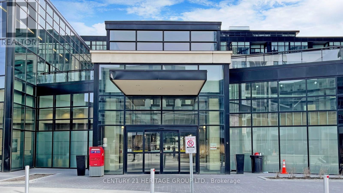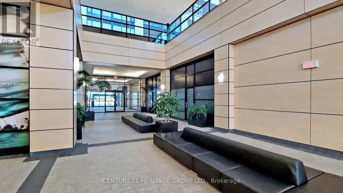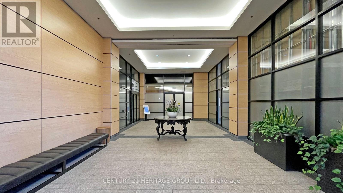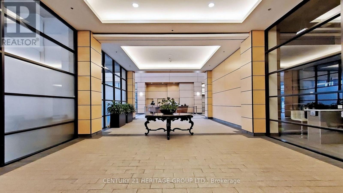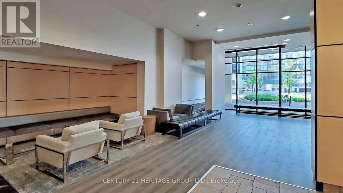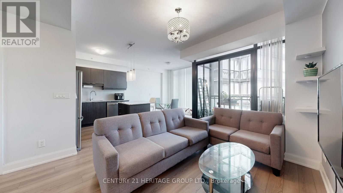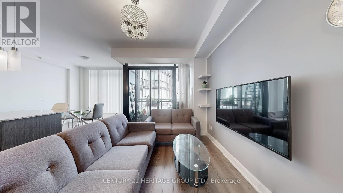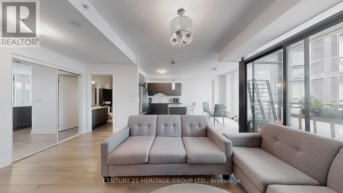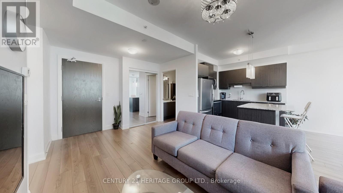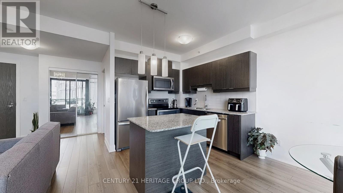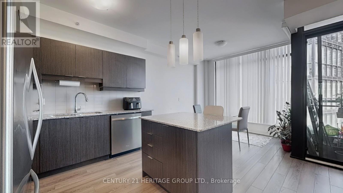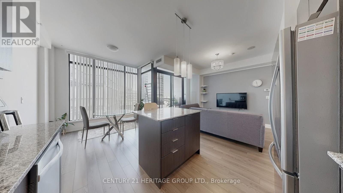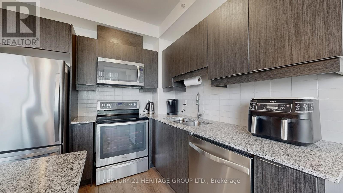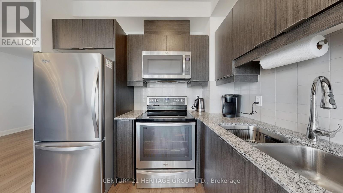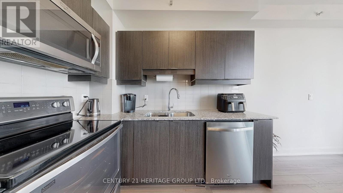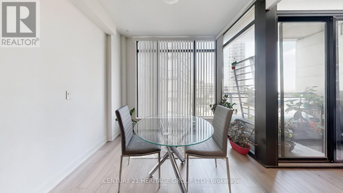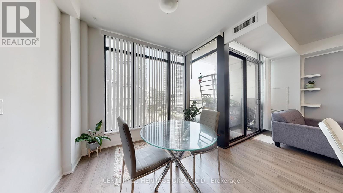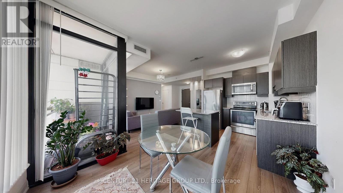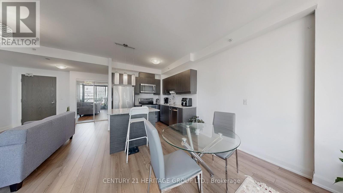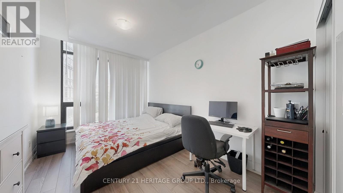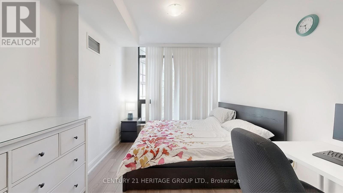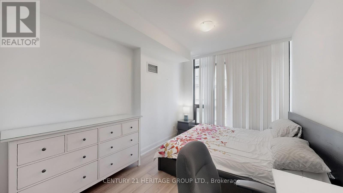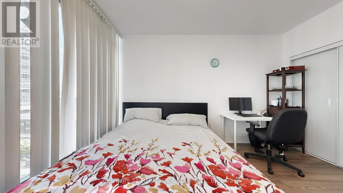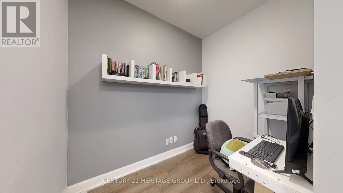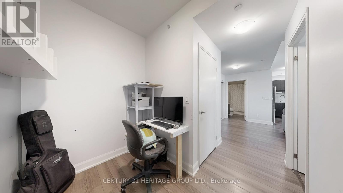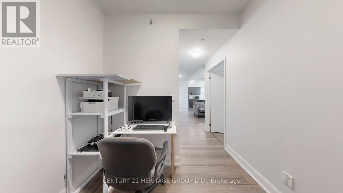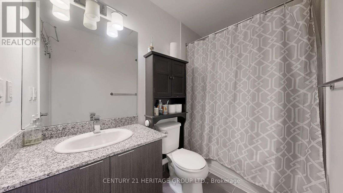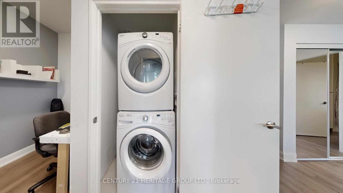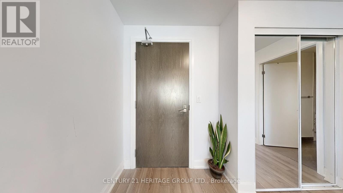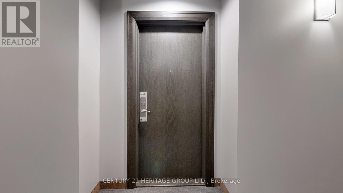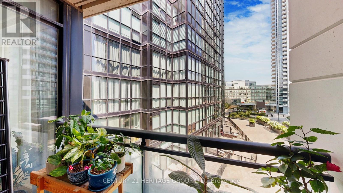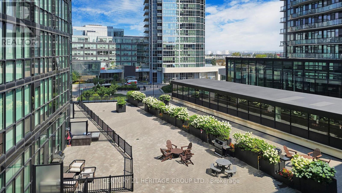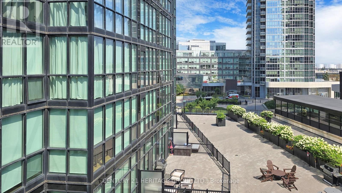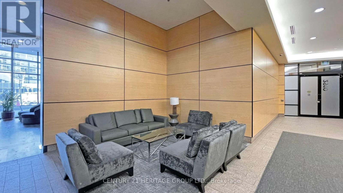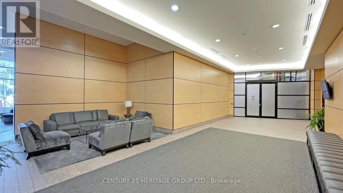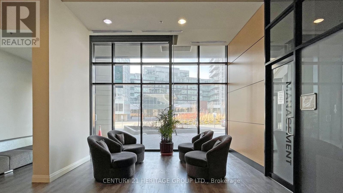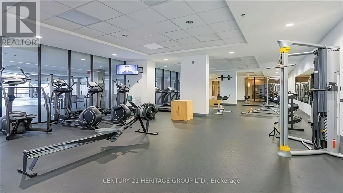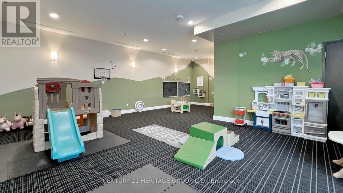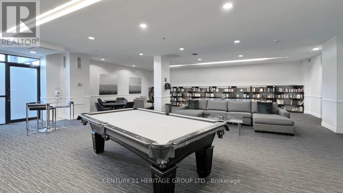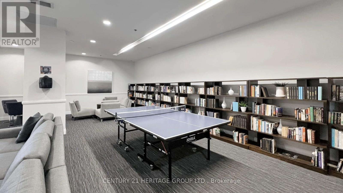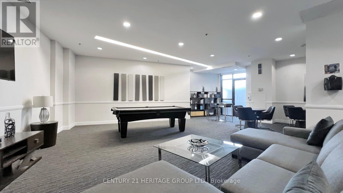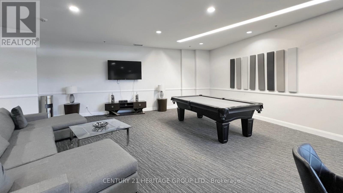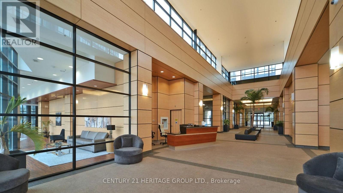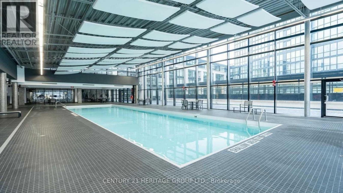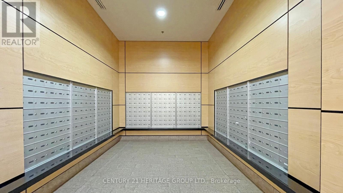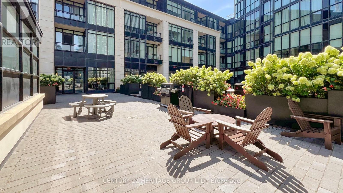405 - 2910 Highway 7 Road W Vaughan, Ontario L4K 0H8
$549,000Maintenance, Common Area Maintenance, Heat, Insurance, Parking, Water
$617.67 Monthly
Maintenance, Common Area Maintenance, Heat, Insurance, Parking, Water
$617.67 MonthlyLive Here Work Any Where! Walking Distance To Vaughan's Subway Station And Metropolitan Center. Built in 2016, This Modern 1+1 Condo Unit Is Approx. 742Sq Feet, Including 48Sq Ft Balcony. Open Concept, Laminate Flooring, Modern Kitchen With Island And Granite Counter Tops. Spacious Bedroom Plus a good size Den. The unit is on the quiet side of the building. Amenities include Guest Suites, Indoor Pool, Gym, Sauna & Steam Room, Party Room & Indoor And Outdoor Children Play Area, Roof Top ( BBQ ) Terrace, Visitor Parking, 24 Hr. Concierge & More. (id:61852)
Property Details
| MLS® Number | N12352064 |
| Property Type | Single Family |
| Community Name | Concord |
| AmenitiesNearBy | Public Transit |
| CommunityFeatures | Pets Allowed With Restrictions |
| Features | Balcony, Carpet Free |
| ParkingSpaceTotal | 1 |
| PoolType | Indoor Pool |
Building
| BathroomTotal | 1 |
| BedroomsAboveGround | 1 |
| BedroomsBelowGround | 1 |
| BedroomsTotal | 2 |
| Age | 6 To 10 Years |
| Amenities | Security/concierge, Exercise Centre, Recreation Centre, Sauna, Storage - Locker |
| Appliances | Dishwasher, Dryer, Microwave, Stove, Washer, Window Coverings, Refrigerator |
| BasementType | None |
| CoolingType | Central Air Conditioning |
| ExteriorFinish | Concrete |
| FlooringType | Laminate |
| HeatingFuel | Natural Gas |
| HeatingType | Forced Air |
| SizeInterior | 700 - 799 Sqft |
| Type | Apartment |
Parking
| Underground | |
| Garage |
Land
| Acreage | No |
| LandAmenities | Public Transit |
Rooms
| Level | Type | Length | Width | Dimensions |
|---|---|---|---|---|
| Main Level | Kitchen | 2.6 m | 2.6 m | 2.6 m x 2.6 m |
| Main Level | Dining Room | 3 m | 2.9 m | 3 m x 2.9 m |
| Main Level | Living Room | 4.25 m | 3.17 m | 4.25 m x 3.17 m |
| Main Level | Den | 2.6 m | 1.75 m | 2.6 m x 1.75 m |
| Main Level | Bedroom | 4.8 m | 3.05 m | 4.8 m x 3.05 m |
https://www.realtor.ca/real-estate/28749591/405-2910-highway-7-road-w-vaughan-concord-concord
Interested?
Contact us for more information
Siavash Daghighian
Broker
7330 Yonge Street #116
Thornhill, Ontario L4J 7Y7
Simin Issabiglou
Broker
7330 Yonge Street #116
Thornhill, Ontario L4J 7Y7
