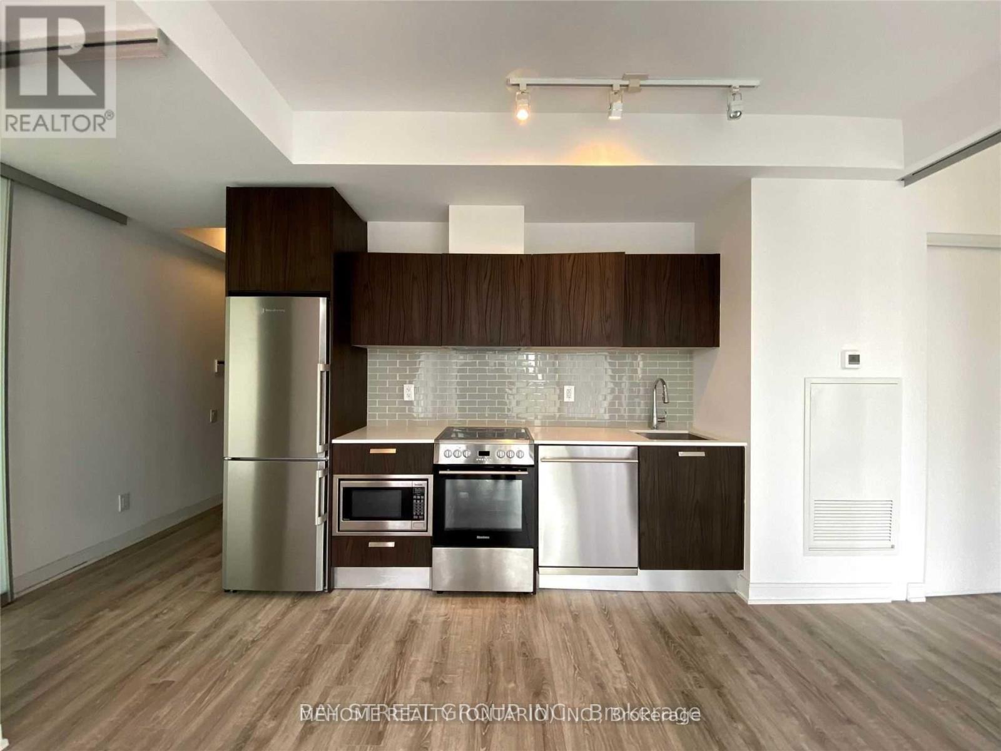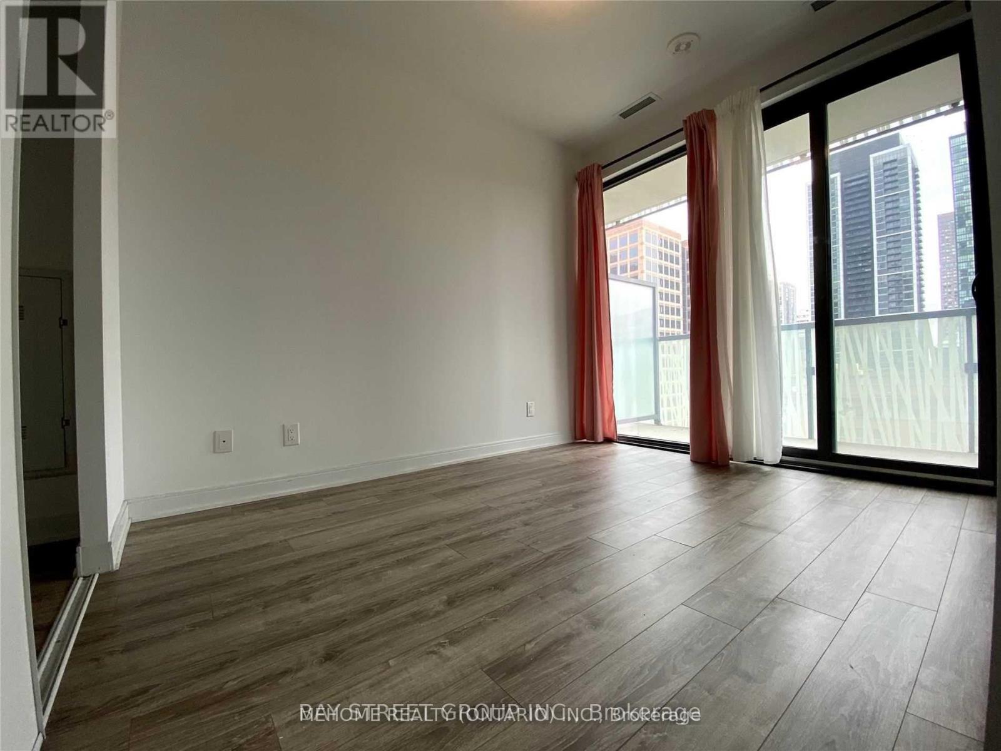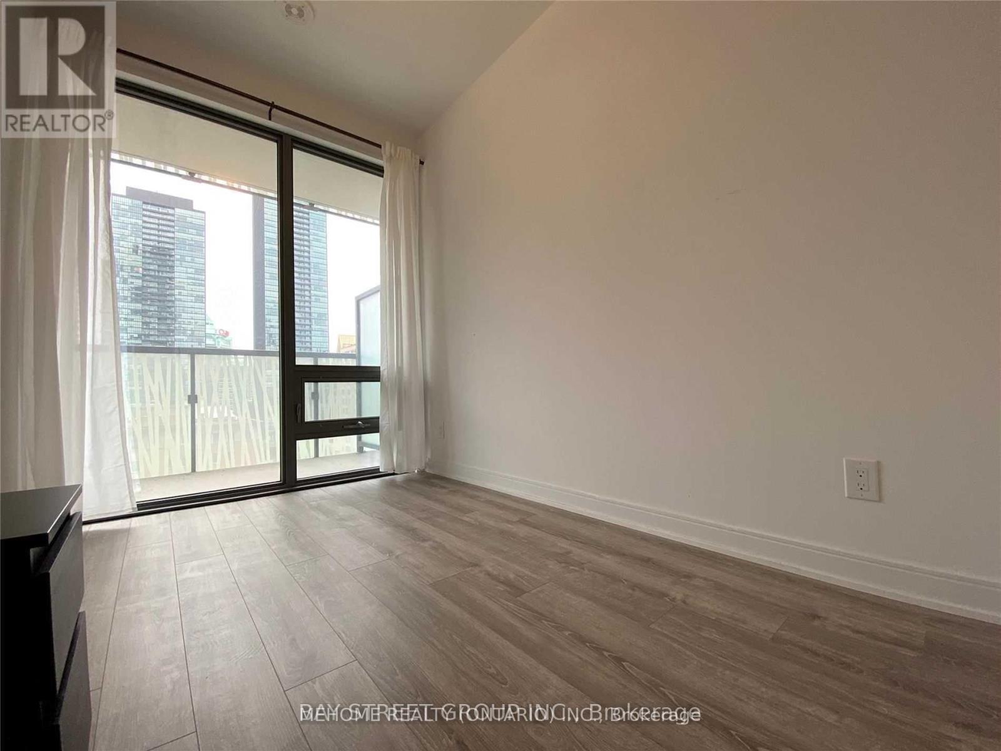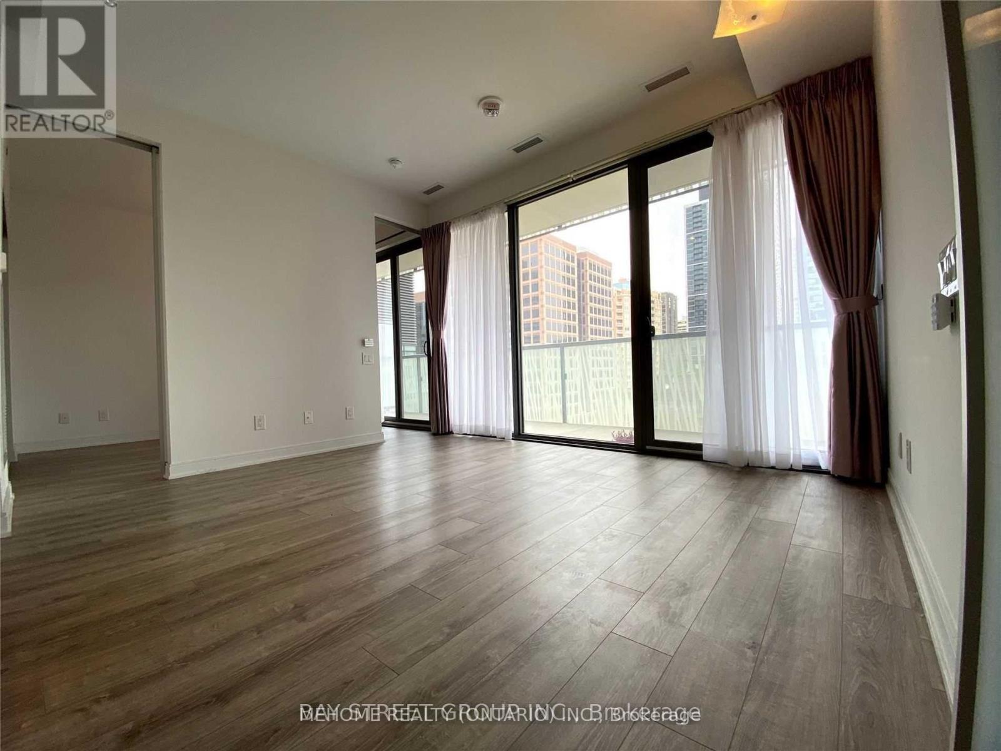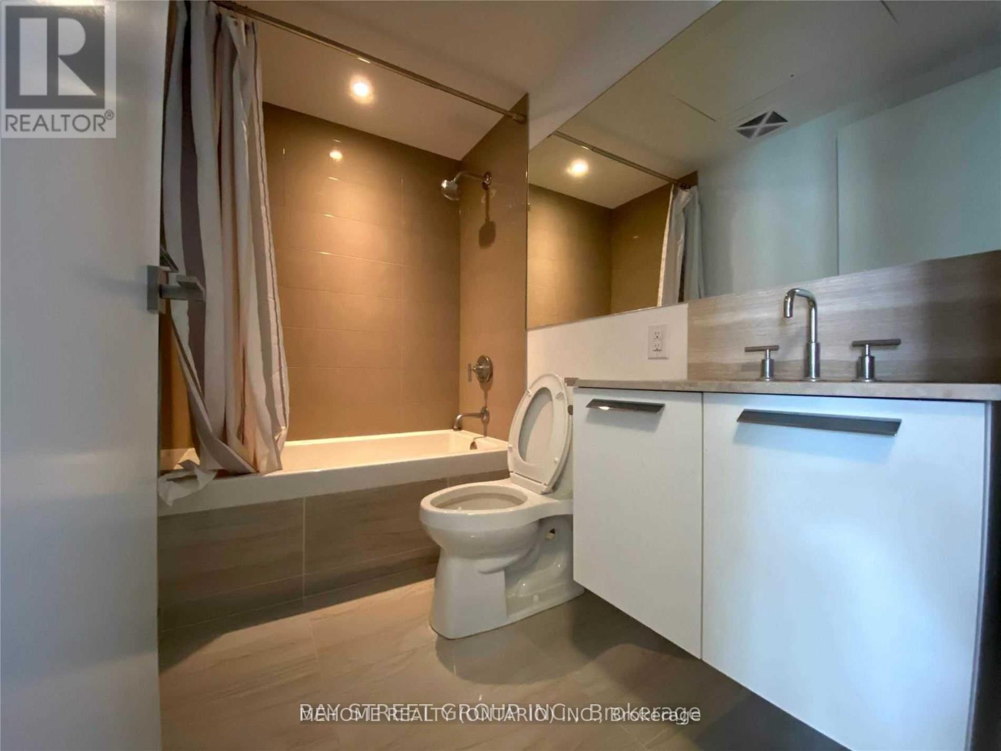1001 - 50 Charles Street E Toronto, Ontario M4Y 0C3
2 Bedroom
1 Bathroom
500 - 599 sqft
Central Air Conditioning
Forced Air
$2,650 Monthly
Hot 1+1 Unit In Casa Iii With 9Ft Ceiling. Designer Kitchen With European Appliances, Marble Countertop In Washroom. Ensuite Stacked Washer/Dryer. Beautiful Open Concept Design With Floor To Ceiling Windows. Located Near Bloor/Yonge, Minutes To Shopping District, Schools And Major Hospitals. State Of The Art Amenities With Fully Equipped Gym, Rooftop Lounge, And Outdoor Pool. (id:61852)
Property Details
| MLS® Number | C12351813 |
| Property Type | Single Family |
| Neigbourhood | Church-Wellesley |
| Community Name | Church-Yonge Corridor |
| CommunityFeatures | Pets Not Allowed |
| Features | Balcony |
Building
| BathroomTotal | 1 |
| BedroomsAboveGround | 1 |
| BedroomsBelowGround | 1 |
| BedroomsTotal | 2 |
| Age | 0 To 5 Years |
| BasementType | None |
| CoolingType | Central Air Conditioning |
| ExteriorFinish | Concrete |
| FlooringType | Hardwood |
| HeatingFuel | Natural Gas |
| HeatingType | Forced Air |
| SizeInterior | 500 - 599 Sqft |
| Type | Apartment |
Parking
| Underground | |
| Garage |
Land
| Acreage | No |
Rooms
| Level | Type | Length | Width | Dimensions |
|---|---|---|---|---|
| Ground Level | Living Room | 3.5 m | 4 m | 3.5 m x 4 m |
| Ground Level | Bedroom | 3.5 m | 2.6 m | 3.5 m x 2.6 m |
| Ground Level | Kitchen | 3.5 m | 4 m | 3.5 m x 4 m |
| Ground Level | Den | 3.3 m | 2.2 m | 3.3 m x 2.2 m |
Interested?
Contact us for more information
James Ye
Salesperson
Mehome Realty (Ontario) Inc.
9120 Leslie St #101
Richmond Hill, Ontario L4B 3J9
9120 Leslie St #101
Richmond Hill, Ontario L4B 3J9

