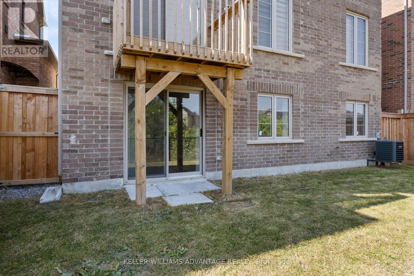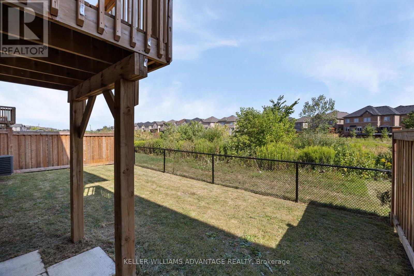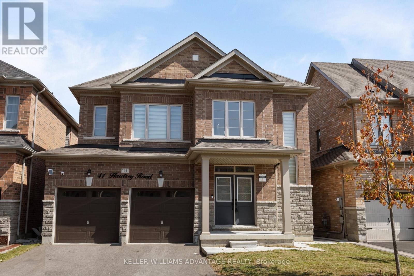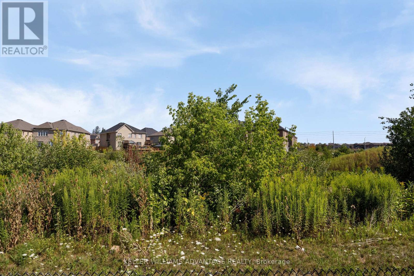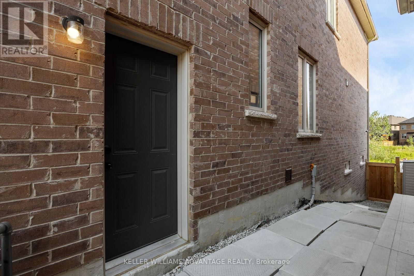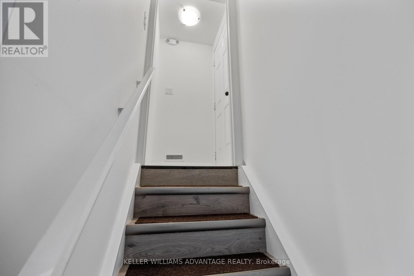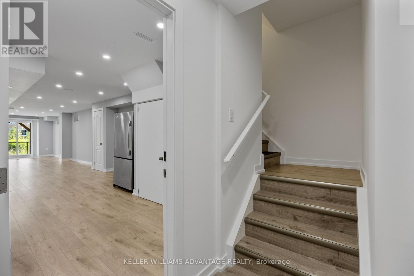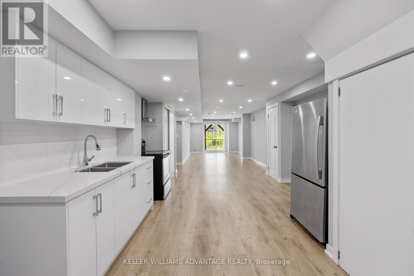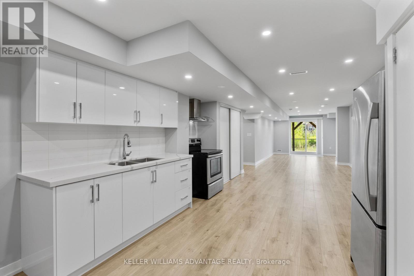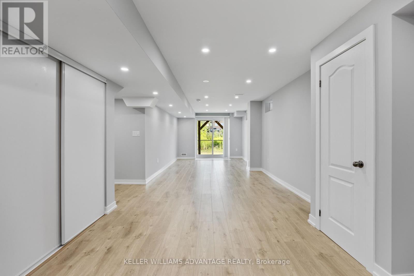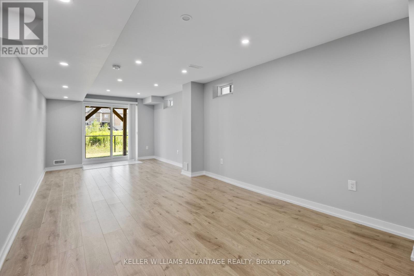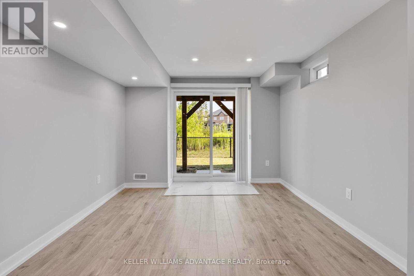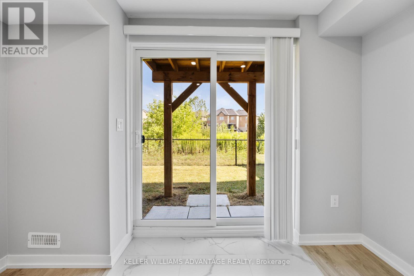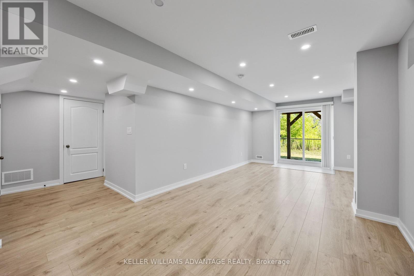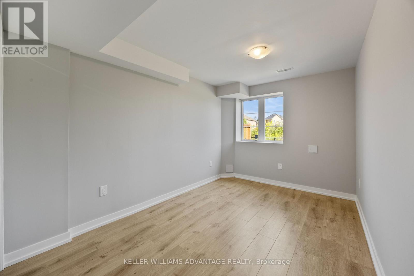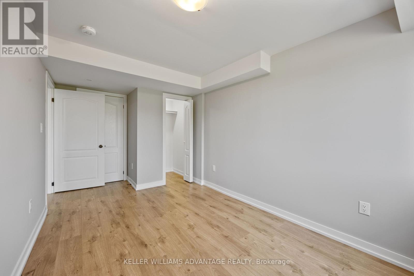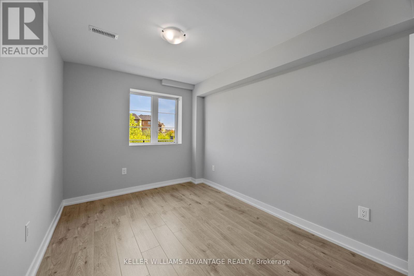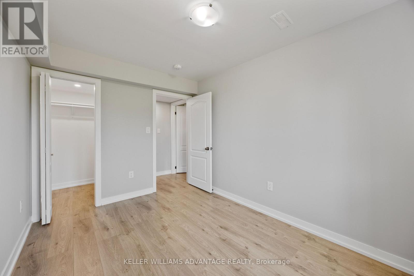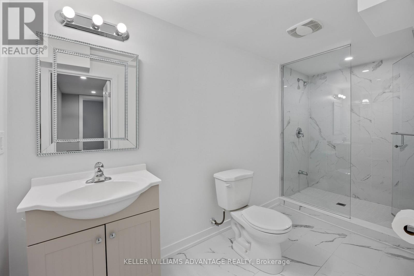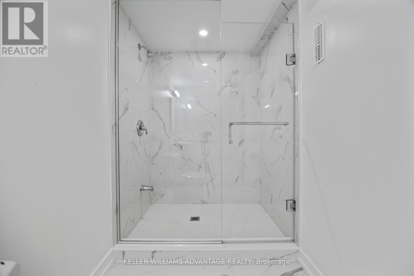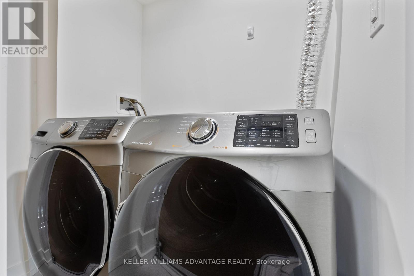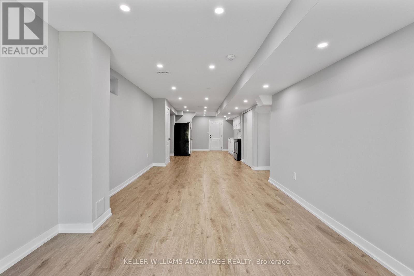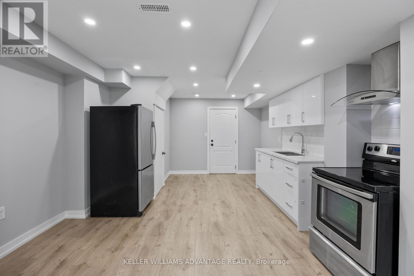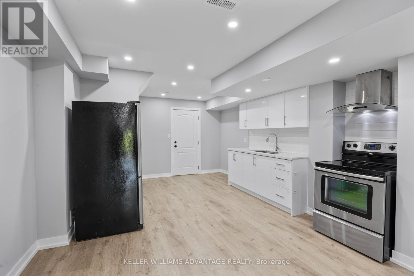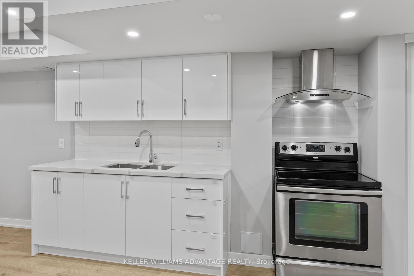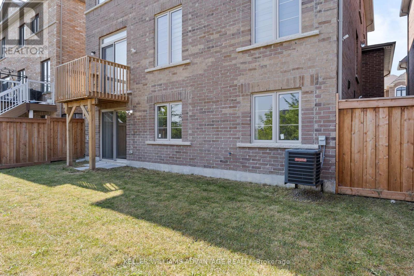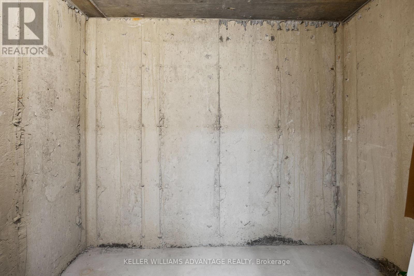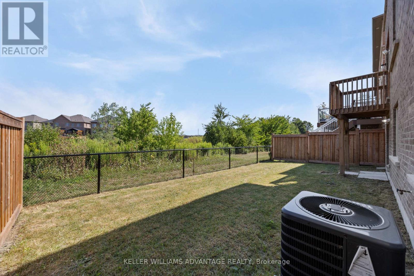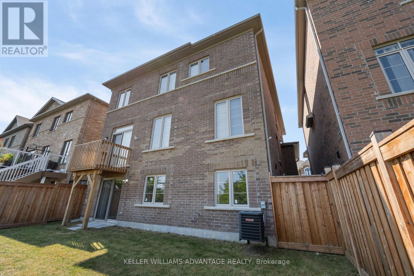Bsmt - 41 Hawtrey Road Brampton, Ontario L7A 5B3
$1,899 Monthly
*** Use Of Backyard + Walk-Out With Large Windows & Patio Door Above-Ground + Backs To Conservation Area! *** Rarely Offered Legal Apartment, Extra Large And Bright With One Or Two Parking Spaces Available! This New Unit (Built 2022) Boasts A Superior Quality Of Living With An Open Concept Living/Dining Rooms With Potlights, A Modern Kitchen With Stainless Appliances, Large Washroom With Large Shower With Glass Door, A Walk-Out To Backyard, And Above-Grade Windows And Walk-In Closets In Each Of The Bedrooms, In Addition To Storage Space/Closets In Living/Kitchen Area. Heat Recovery Ventilator On-Site & Furnace Filter Add To The Unique Best Features Of This Home. Conveniently Located, Close To Highway 410, Newly Built Public Elementary School, Park, New Area, Grocery, Local Plaza, Tim Hortons, Or Drive To Mount Pleasant GO Station. The One You Have Been Waiting For, Submit Your Application Today! (id:61852)
Property Details
| MLS® Number | W12349239 |
| Property Type | Single Family |
| Community Name | Northwest Brampton |
| AmenitiesNearBy | Public Transit, Schools, Place Of Worship |
| CommunityFeatures | Community Centre |
| EquipmentType | Water Heater, Water Heater - Tankless |
| Features | Conservation/green Belt, Carpet Free |
| ParkingSpaceTotal | 2 |
| RentalEquipmentType | Water Heater, Water Heater - Tankless |
Building
| BathroomTotal | 1 |
| BedroomsAboveGround | 2 |
| BedroomsTotal | 2 |
| Age | 0 To 5 Years |
| Appliances | Water Heater - Tankless, Blinds, Dryer, Stove, Washer, Window Coverings, Refrigerator |
| BasementDevelopment | Finished |
| BasementFeatures | Walk Out |
| BasementType | N/a (finished) |
| ConstructionStyleAttachment | Detached |
| CoolingType | Central Air Conditioning, Ventilation System |
| ExteriorFinish | Brick |
| FireProtection | Smoke Detectors |
| FlooringType | Laminate, Porcelain Tile |
| FoundationType | Concrete |
| HeatingFuel | Natural Gas |
| HeatingType | Forced Air |
| SizeInterior | 1100 - 1500 Sqft |
| Type | House |
| UtilityWater | Municipal Water |
Parking
| Attached Garage | |
| Garage |
Land
| Acreage | No |
| FenceType | Fenced Yard |
| LandAmenities | Public Transit, Schools, Place Of Worship |
| LandscapeFeatures | Landscaped |
| Sewer | Sanitary Sewer |
Rooms
| Level | Type | Length | Width | Dimensions |
|---|---|---|---|---|
| Basement | Living Room | 8.2 m | 3.34 m | 8.2 m x 3.34 m |
| Basement | Kitchen | 5 m | 2.91 m | 5 m x 2.91 m |
| Basement | Primary Bedroom | 3.96 m | 2.69 m | 3.96 m x 2.69 m |
| Basement | Bedroom 2 | 3.64 m | 2.62 m | 3.64 m x 2.62 m |
| Basement | Bathroom | 3.85 m | 1.5 m | 3.85 m x 1.5 m |
Utilities
| Sewer | Installed |
Interested?
Contact us for more information
Ovi Zega
Broker
1238 Queen St East Unit B
Toronto, Ontario M4L 1C3
