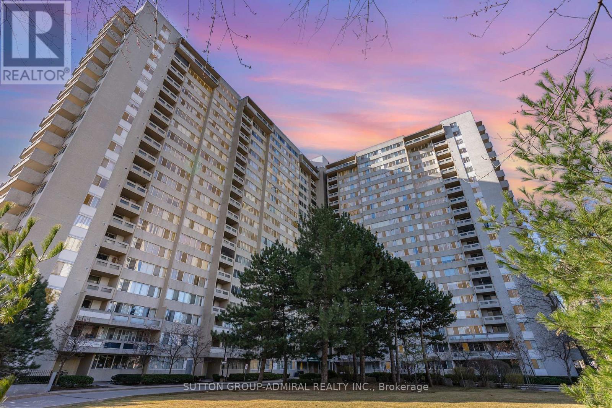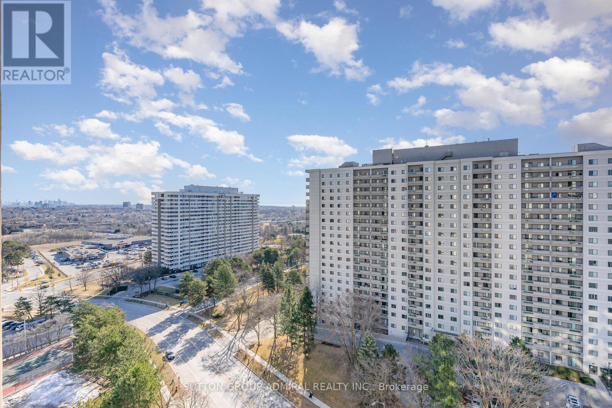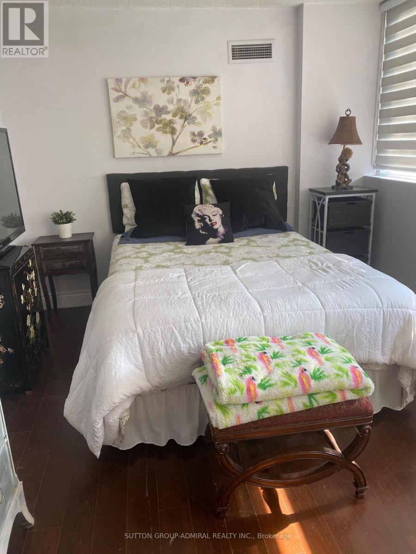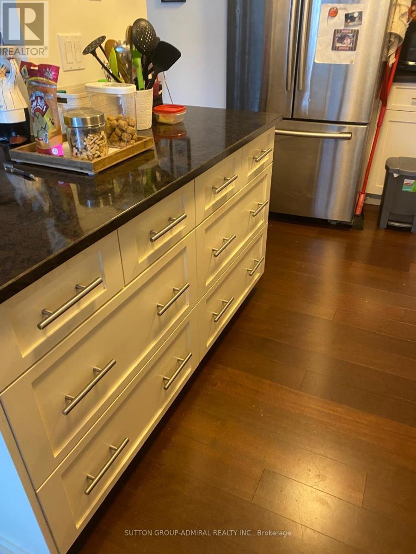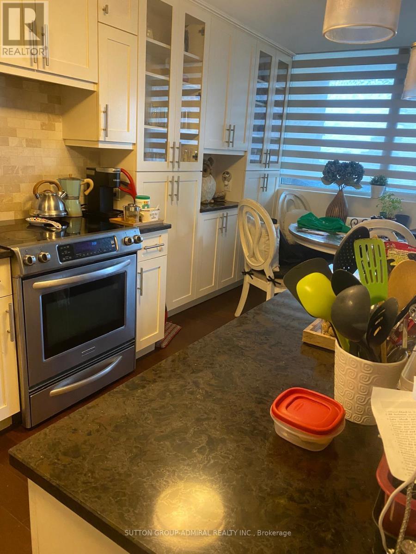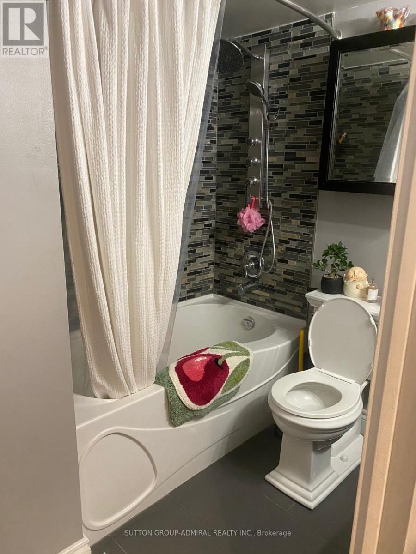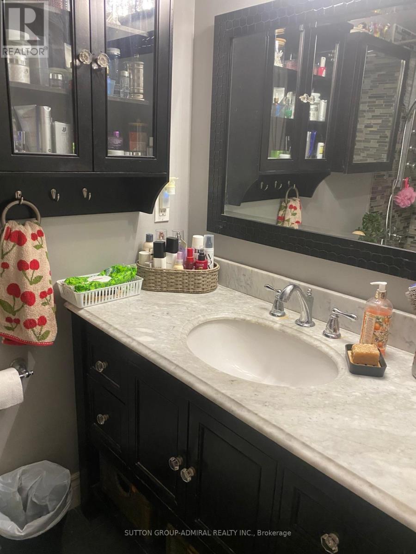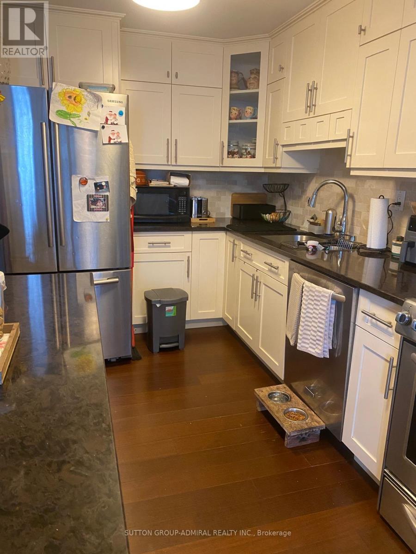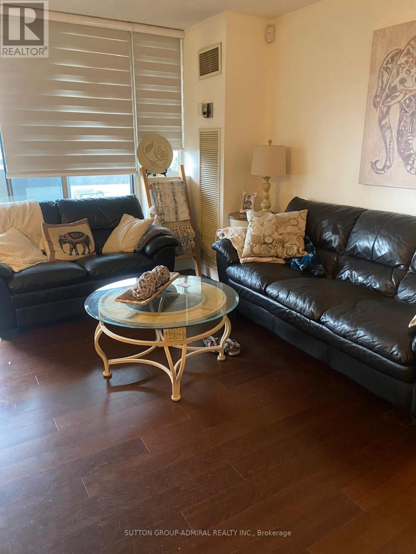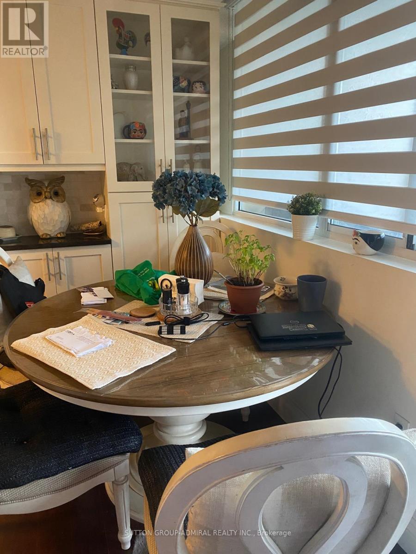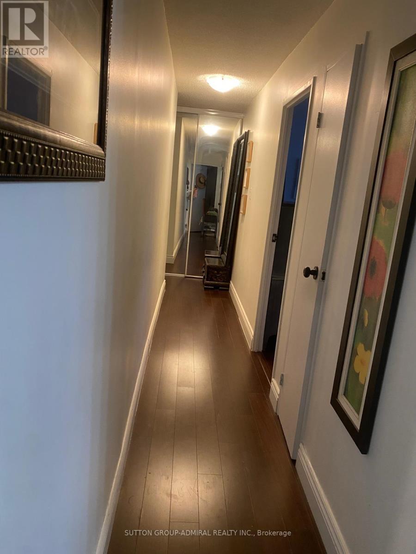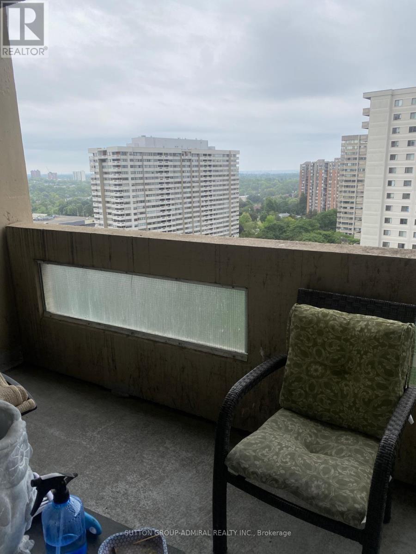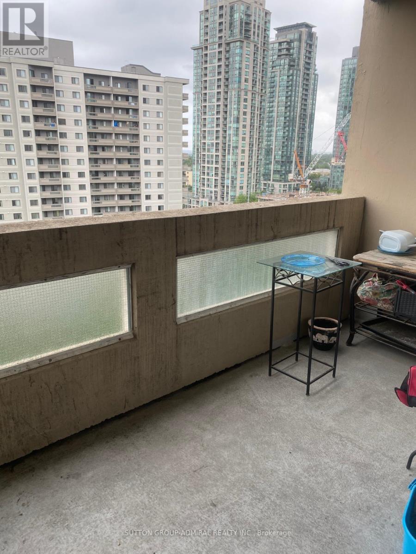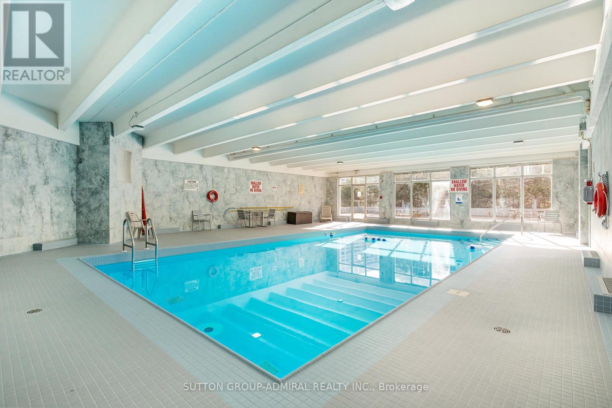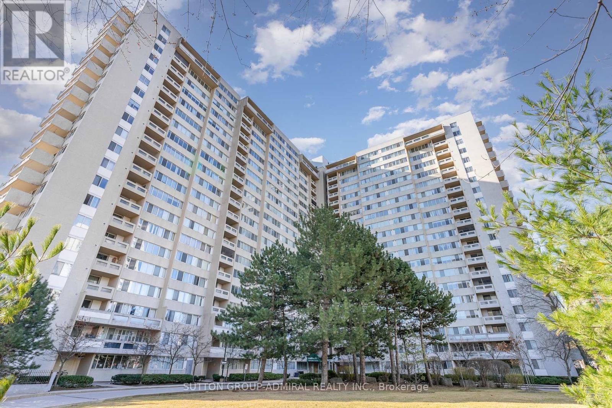1513 - 3590 Kaneff Crescent Mississauga, Ontario L5A 3Y5
$1,500 Monthly
Attention Students. Furnished! One of the two bedrooms in this bright and spacious and well maintained Condo apartment is now available for lease! The primary bedroom can be yours, while the second is already occupied by a friendly, professional female tenant. You'll share a living room, den, washroom and a well-equipped kitchen perfect for relaxing after a long day of classes or work. Location couldnt be better youll be right in the heart of Mississauga, just steps away from Square One, Shoppers Drug Mart, Supermarket, restaurants, cafés, and countless conveniences. Transit is right at your doorstep, and Sheridan College, UTM, and other schools are just a short commute away. The best part: All utilities are included heat, water, air conditioning, hydro, and even internet so you dont have to worry about extra bills. This home is ideal for a student or young professional who wants a safe, convenient, and comfortable space in the city. Sorry, no pets and no smoking. (id:61852)
Property Details
| MLS® Number | W12351497 |
| Property Type | Single Family |
| Community Name | Mississauga Valleys |
| AmenitiesNearBy | Hospital, Public Transit |
| CommunityFeatures | Pet Restrictions, Community Centre |
| Features | Ravine, Elevator, Balcony |
| PoolType | Indoor Pool |
Building
| BathroomTotal | 1 |
| BedroomsAboveGround | 2 |
| BedroomsTotal | 2 |
| Age | 31 To 50 Years |
| Amenities | Security/concierge, Exercise Centre |
| Appliances | Dishwasher, Dryer, Microwave, Hood Fan, Stove, Washer, Refrigerator |
| CoolingType | Central Air Conditioning |
| HeatingFuel | Natural Gas |
| HeatingType | Forced Air |
| SizeInterior | 1000 - 1199 Sqft |
Parking
| No Garage |
Land
| Acreage | No |
| LandAmenities | Hospital, Public Transit |
Rooms
| Level | Type | Length | Width | Dimensions |
|---|---|---|---|---|
| Main Level | Kitchen | 2.99 m | 2.38 m | 2.99 m x 2.38 m |
| Main Level | Dining Room | 2.99 m | 2.38 m | 2.99 m x 2.38 m |
| Main Level | Living Room | 5.1 m | 3.55 m | 5.1 m x 3.55 m |
| Main Level | Primary Bedroom | 3.04 m | 4.26 m | 3.04 m x 4.26 m |
| Main Level | Bedroom | 4.26 m | 3.14 m | 4.26 m x 3.14 m |
| Main Level | Den | 2.76 m | 3.17 m | 2.76 m x 3.17 m |
| Main Level | Laundry Room | Measurements not available | ||
| Main Level | Bathroom | Measurements not available |
Interested?
Contact us for more information
Oleg Belgorodskii
Broker
1206 Centre Street
Thornhill, Ontario L4J 3M9
