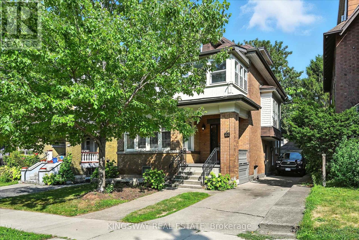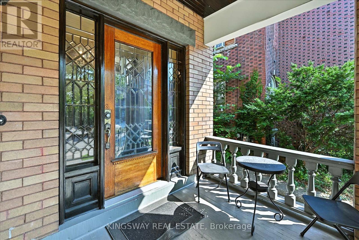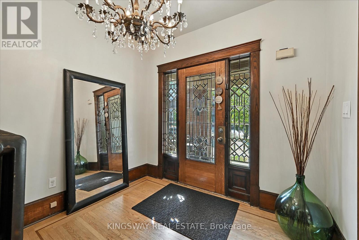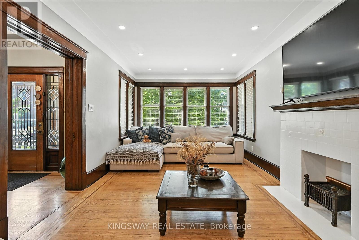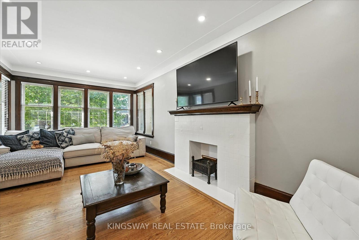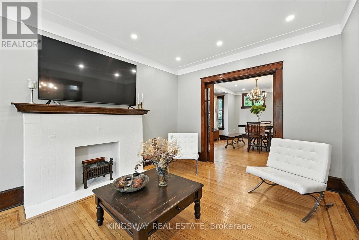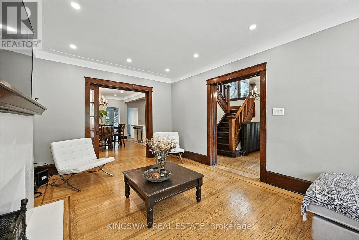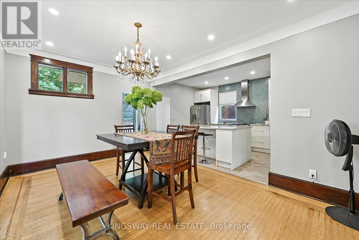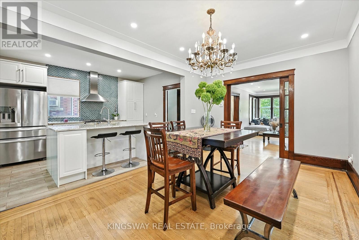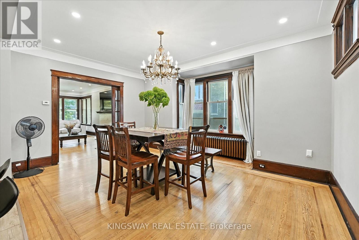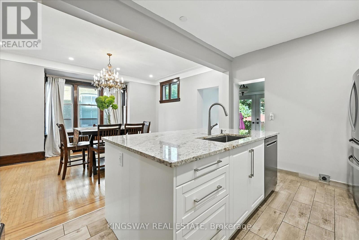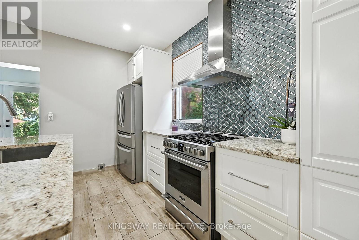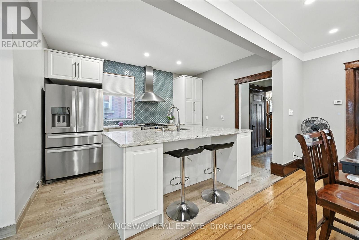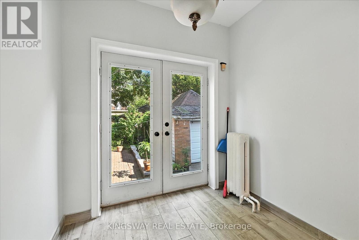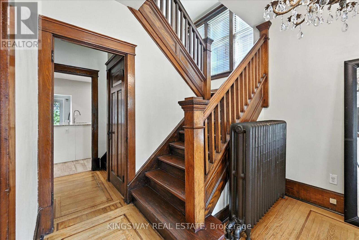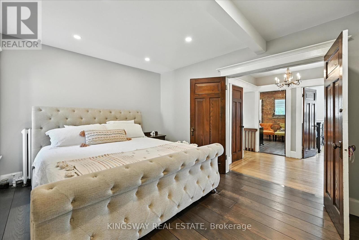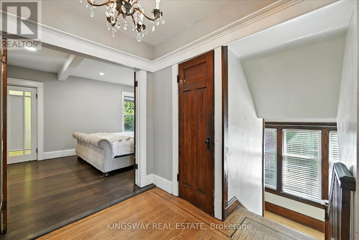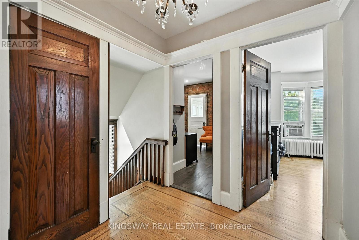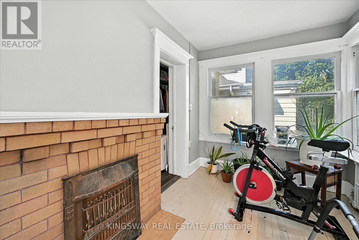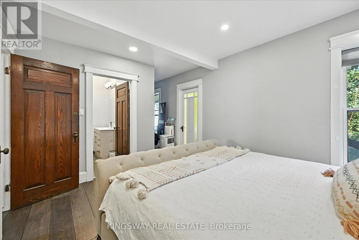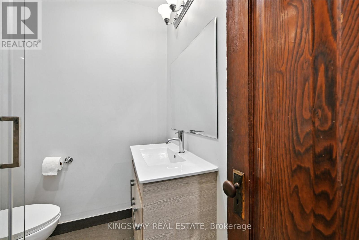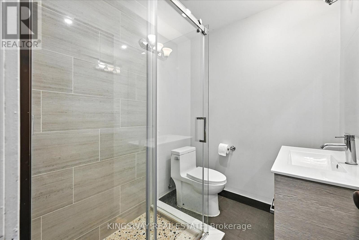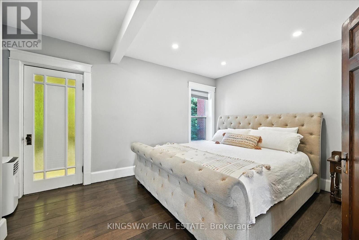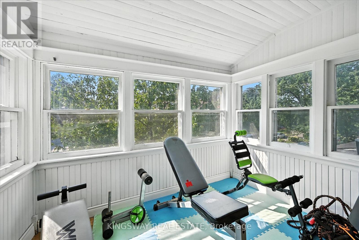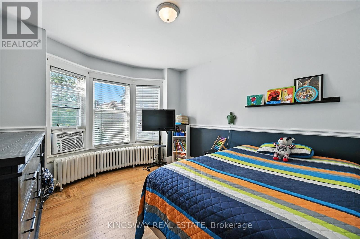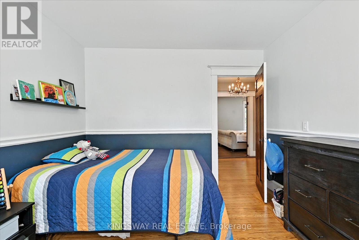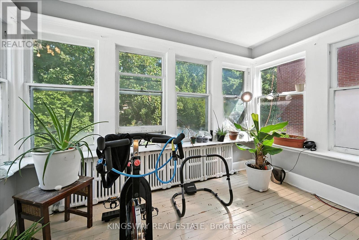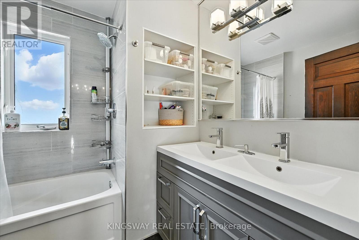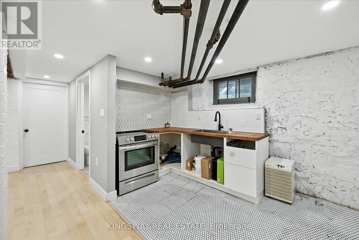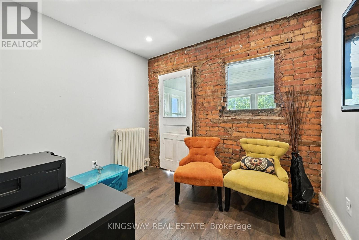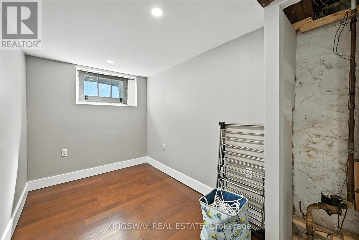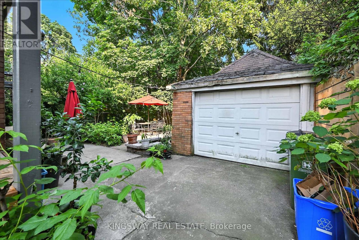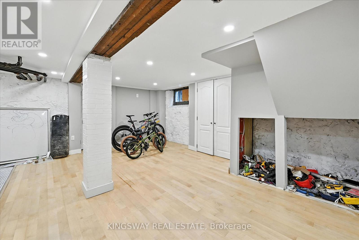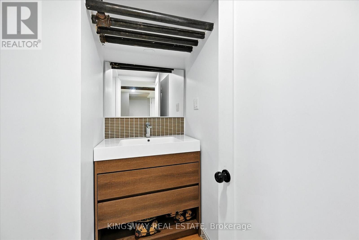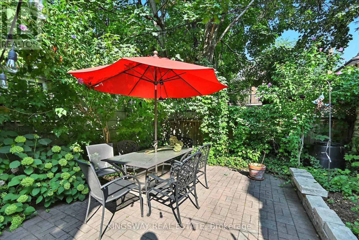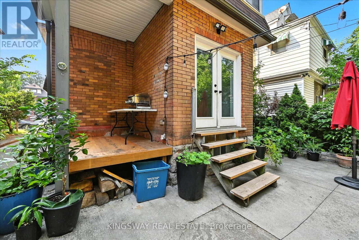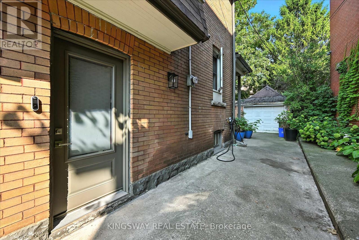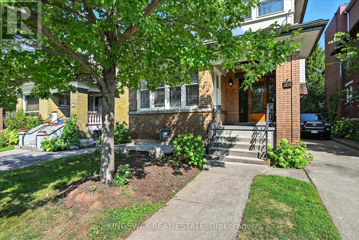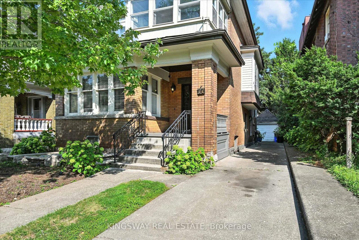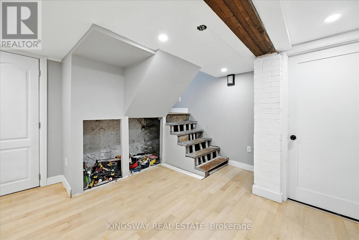77 Proctor Boulevard Hamilton, Ontario L8M 2M5
$830,000
Historic Proctor Blvd Gem Modern Comfort Meets Timeless Charm. Nestled on the prestigious and historic Proctor Boulevard, this stunning home offers a rare blend of heritage character and modern upgrades. Originally inhabited by some of Hamiltons key historical figures, this residence has preserved its classic detailsincluding rich wood trims and gleaming hardwood floorswhile incorporating a fully modern kitchen ideal for todays lifestyle. Boasting 5 bedrooms, including 2 in the fully finished attic, and 3 bathrooms, this home offers ample space for family living. Enjoy the sun-filled mornings in either of the two charming sunrooms, or entertain in the spacious basement with a rec room, kitchen, and separate entranceperfect for guests or in-law accommodations. Step outside to a private backyard and a huge driveway, providing both serenity and convenience. Ideally located within walking distance to shops, restaurants, and amenities, with easy highway access, this home perfectly balances historic elegance with modern living. (id:61852)
Property Details
| MLS® Number | X12351346 |
| Property Type | Single Family |
| Neigbourhood | Gibson |
| Community Name | Gibson |
| AmenitiesNearBy | Park, Place Of Worship, Schools |
| CommunityFeatures | School Bus |
| EquipmentType | Water Heater |
| ParkingSpaceTotal | 4 |
| RentalEquipmentType | Water Heater |
Building
| BathroomTotal | 3 |
| BedroomsAboveGround | 5 |
| BedroomsBelowGround | 1 |
| BedroomsTotal | 6 |
| BasementDevelopment | Finished |
| BasementType | N/a (finished) |
| ConstructionStyleAttachment | Detached |
| CoolingType | Window Air Conditioner |
| ExteriorFinish | Brick |
| FlooringType | Hardwood |
| StoriesTotal | 3 |
| SizeInterior | 2000 - 2500 Sqft |
| Type | House |
| UtilityWater | Municipal Water |
Parking
| Detached Garage | |
| Garage |
Land
| Acreage | No |
| FenceType | Fenced Yard |
| LandAmenities | Park, Place Of Worship, Schools |
| Sewer | Sanitary Sewer |
| SizeDepth | 97 Ft ,2 In |
| SizeFrontage | 34 Ft |
| SizeIrregular | 34 X 97.2 Ft |
| SizeTotalText | 34 X 97.2 Ft |
Rooms
| Level | Type | Length | Width | Dimensions |
|---|---|---|---|---|
| Second Level | Sunroom | 3 m | 2.14 m | 3 m x 2.14 m |
| Second Level | Primary Bedroom | 4.17 m | 3.3 m | 4.17 m x 3.3 m |
| Second Level | Bedroom | 3.33 m | 3.82 m | 3.33 m x 3.82 m |
| Second Level | Bedroom | 3.02 m | 3.32 m | 3.02 m x 3.32 m |
| Second Level | Sunroom | 3 m | 2.14 m | 3 m x 2.14 m |
| Third Level | Bedroom | 3.8 m | 3.63 m | 3.8 m x 3.63 m |
| Third Level | Bedroom | 3.79 m | 5.04 m | 3.79 m x 5.04 m |
| Basement | Recreational, Games Room | 4.04 m | 6.62 m | 4.04 m x 6.62 m |
| Basement | Kitchen | 2.07 m | 3.84 m | 2.07 m x 3.84 m |
| Main Level | Living Room | 3.52 m | 6.44 m | 3.52 m x 6.44 m |
| Main Level | Dining Room | 4.29 m | 5.06 m | 4.29 m x 5.06 m |
| Main Level | Kitchen | 2.93 m | 4.06 m | 2.93 m x 4.06 m |
| Main Level | Foyer | 2.78 m | 3.44 m | 2.78 m x 3.44 m |
https://www.realtor.ca/real-estate/28747839/77-proctor-boulevard-hamilton-gibson-gibson
Interested?
Contact us for more information
Omran Barekzay
Salesperson
3180 Ridgeway Drive Unit 36
Mississauga, Ontario L5L 5S7
