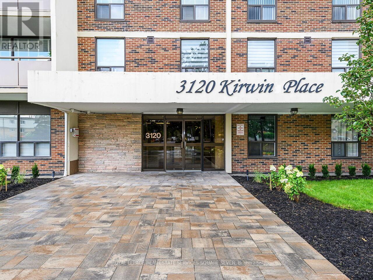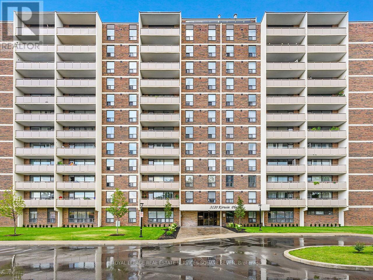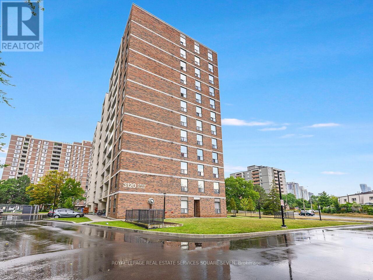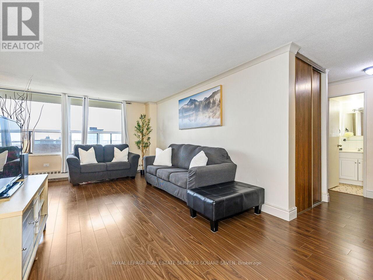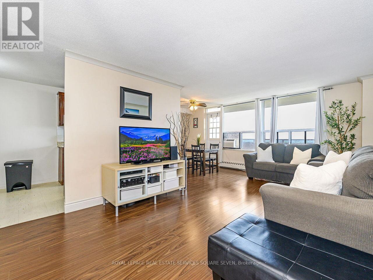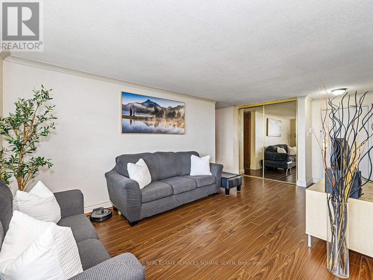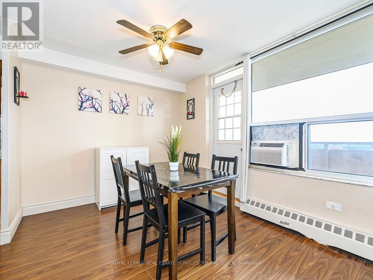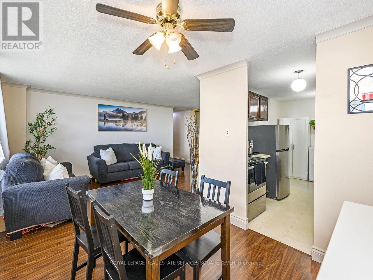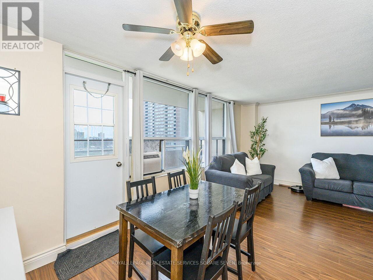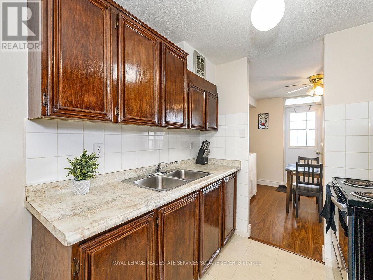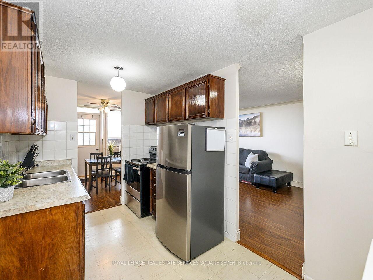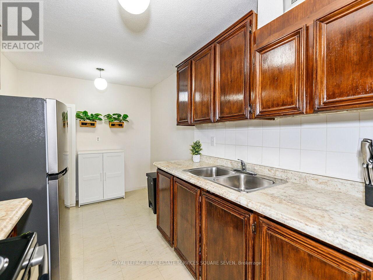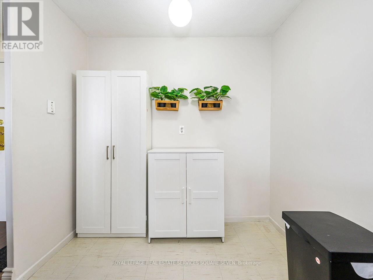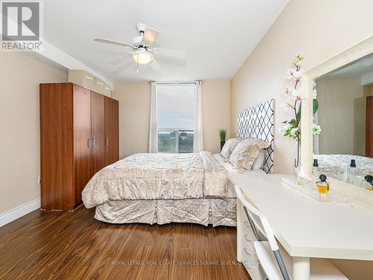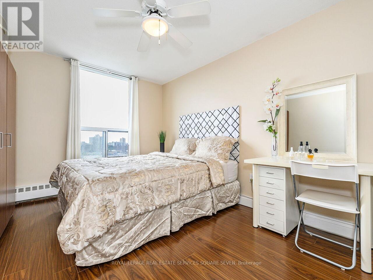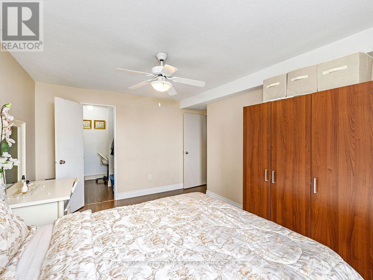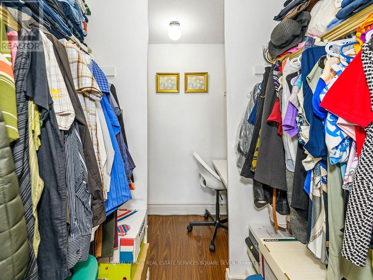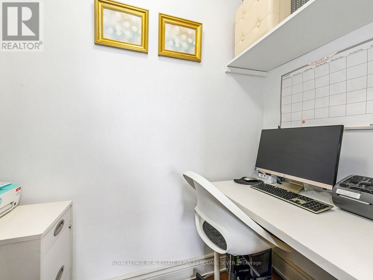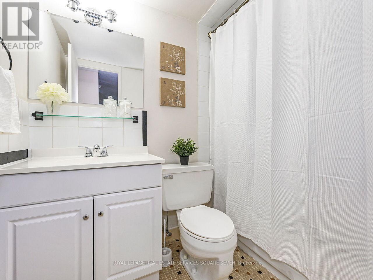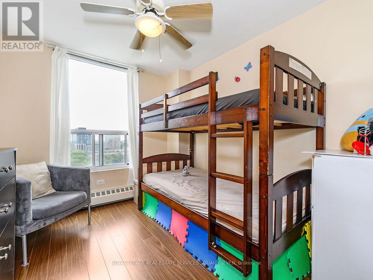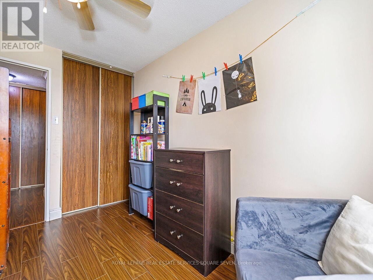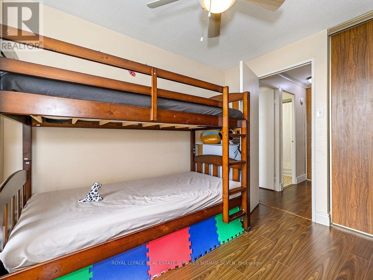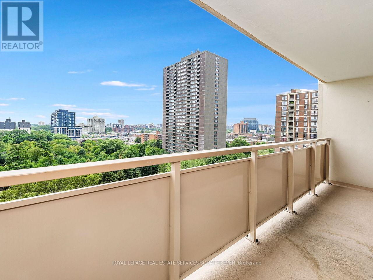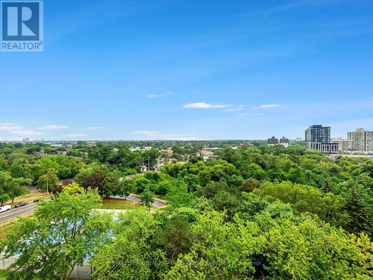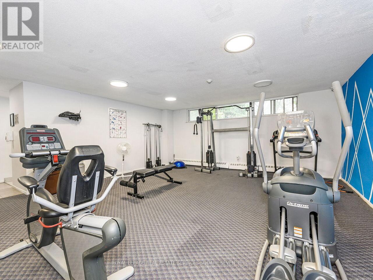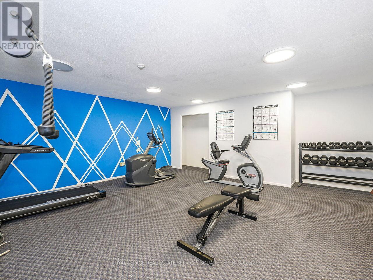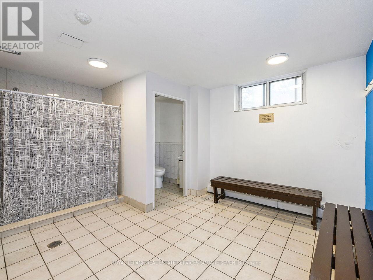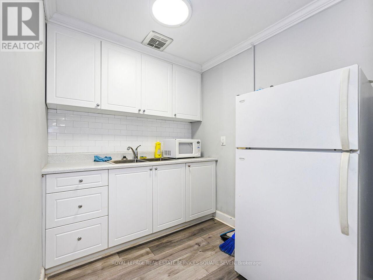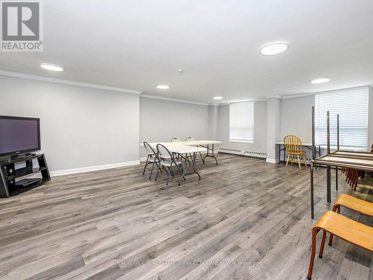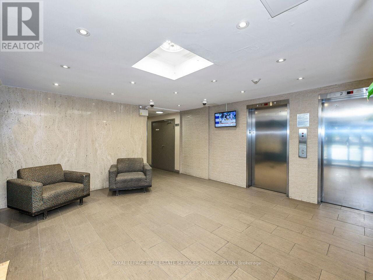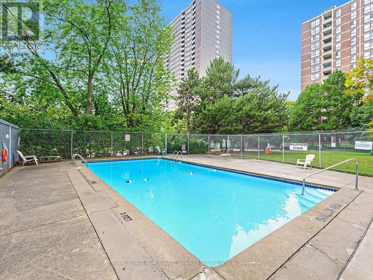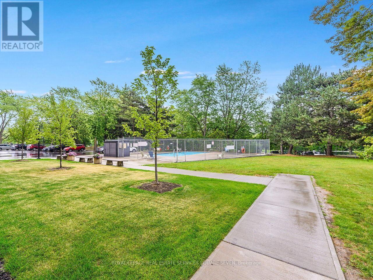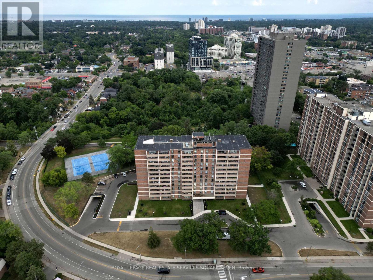1109 - 3120 Kirwin Avenue Mississauga, Ontario L5A 3R2
$419,999Maintenance, Cable TV, Common Area Maintenance, Heat, Insurance, Parking, Water
$750.56 Monthly
Maintenance, Cable TV, Common Area Maintenance, Heat, Insurance, Parking, Water
$750.56 MonthlyThis south-facing 11th floor condo at 3120 Kirwin Ave has clear views to Lake Ontario and abundant natural light throughout the day. The functional layout includes large windows and a private balcony, creating a bright and comfortable living space. Situated in a well-maintained building, amenities include a swimming pool, fitness room, party room, and plenty of visitor parking. Located in the Cooksville neighbourhood, it's just a 12 minute walk to Cooksville GO Station, and a short distance to transit, shopping, Square One, parks, and major highways. This unit is ideal for families seeking a central Mississauga home with a great view, as well as investors looking for a property to rent out. (id:61852)
Property Details
| MLS® Number | W12351233 |
| Property Type | Single Family |
| Community Name | Cooksville |
| AmenitiesNearBy | Public Transit |
| CommunityFeatures | Pets Allowed With Restrictions |
| Features | Balcony, Carpet Free, Laundry- Coin Operated |
| ParkingSpaceTotal | 1 |
| PoolType | Outdoor Pool |
Building
| BathroomTotal | 1 |
| BedroomsAboveGround | 2 |
| BedroomsTotal | 2 |
| Amenities | Exercise Centre, Recreation Centre, Visitor Parking |
| Appliances | Stove, Refrigerator |
| BasementType | None |
| CoolingType | Window Air Conditioner |
| ExteriorFinish | Brick |
| HeatingType | Other |
| SizeInterior | 800 - 899 Sqft |
| Type | Apartment |
Parking
| Underground | |
| Garage |
Land
| Acreage | No |
| LandAmenities | Public Transit |
Rooms
| Level | Type | Length | Width | Dimensions |
|---|---|---|---|---|
| Main Level | Kitchen | 3.86 m | 2.39 m | 3.86 m x 2.39 m |
| Main Level | Dining Room | 2.71 m | 2.41 m | 2.71 m x 2.41 m |
| Main Level | Living Room | 6.49 m | 3.38 m | 6.49 m x 3.38 m |
| Main Level | Primary Bedroom | 4.39 m | 3.19 m | 4.39 m x 3.19 m |
| Main Level | Bedroom 2 | 3.41 m | 2.91 m | 3.41 m x 2.91 m |
| Main Level | Bathroom | Measurements not available |
Interested?
Contact us for more information
Bishoy Morcos
Salesperson
1075 North Service Rd #102
Oakville, Ontario L6M 2G2
