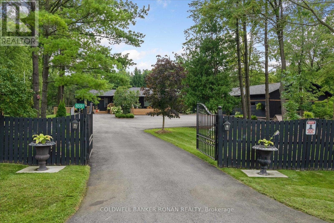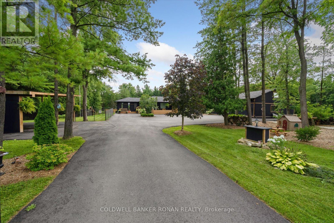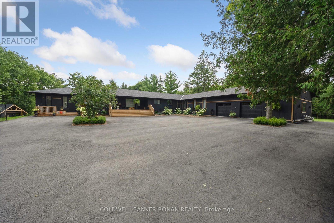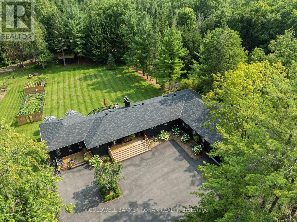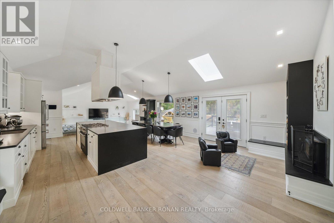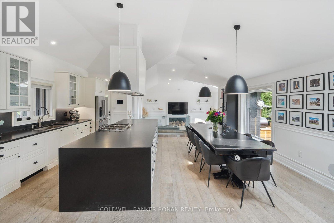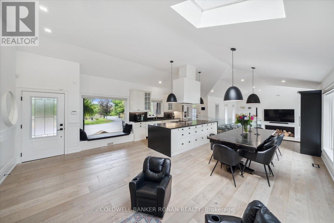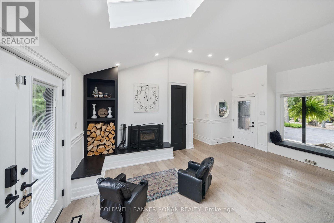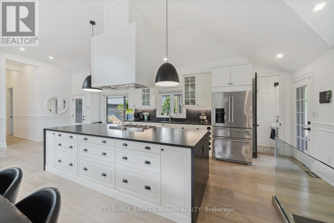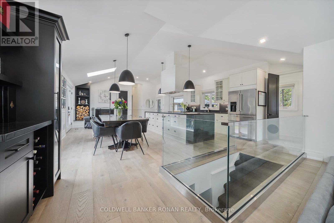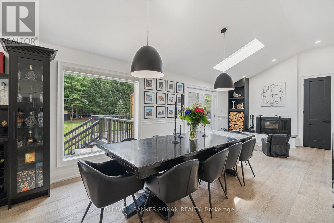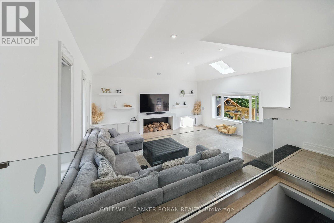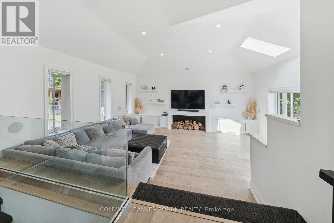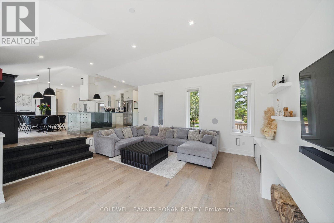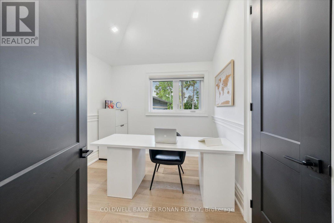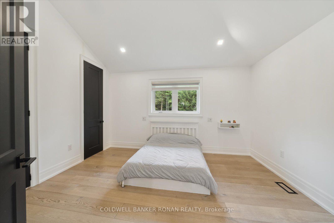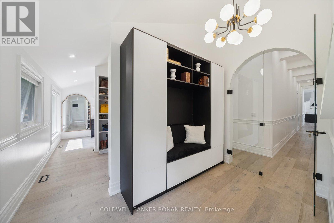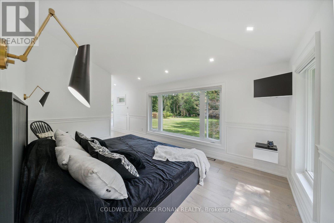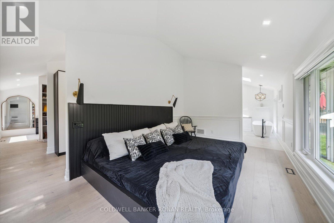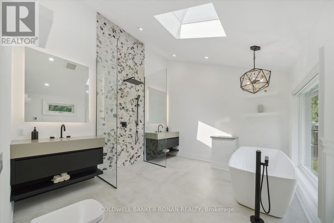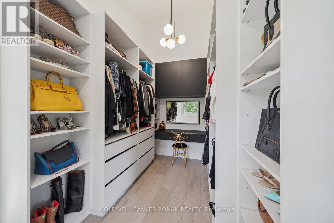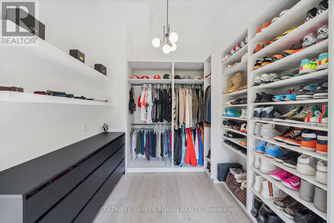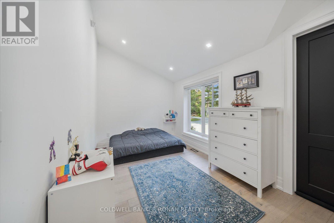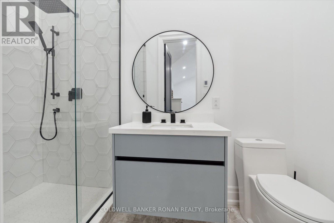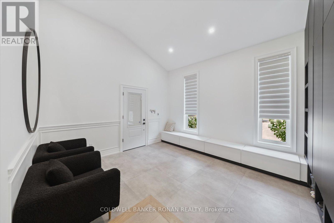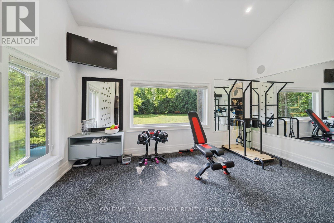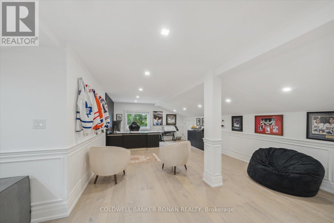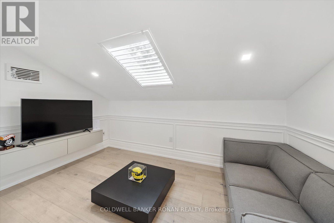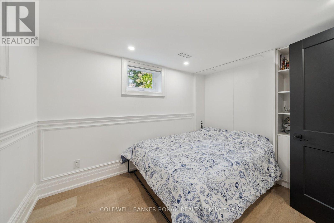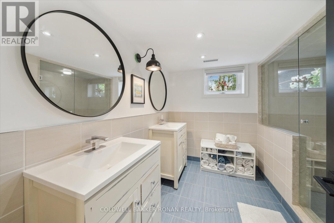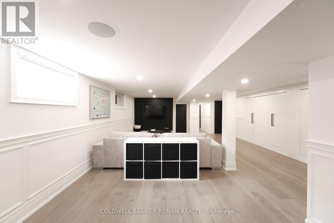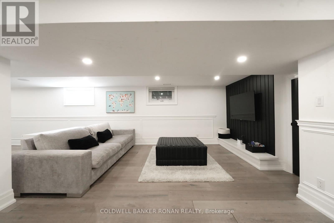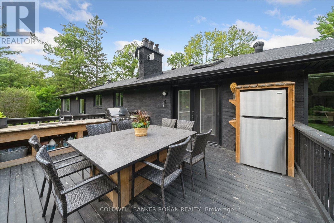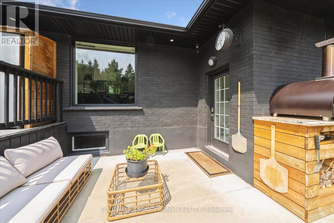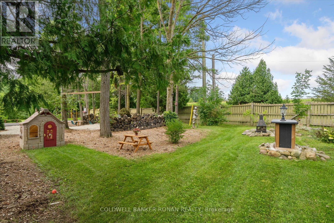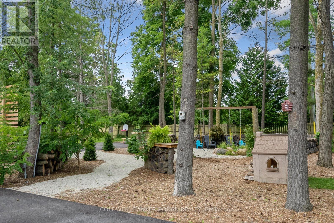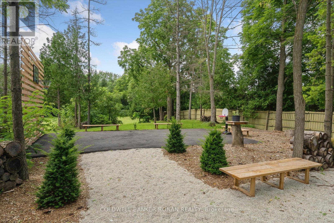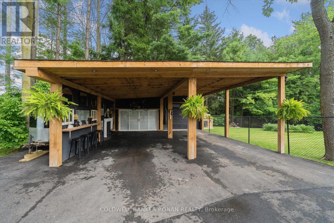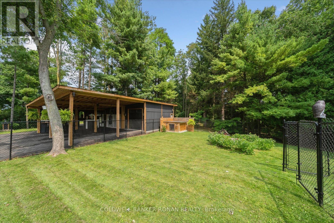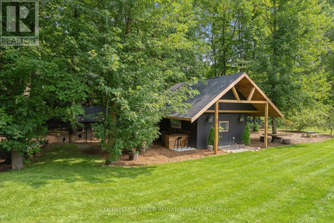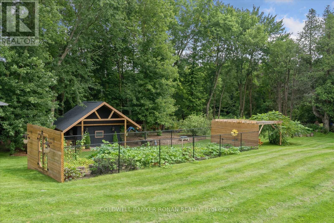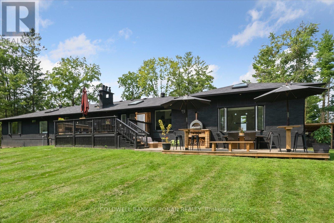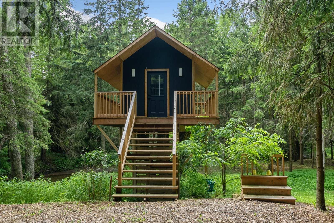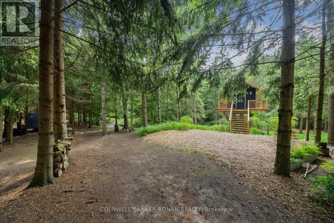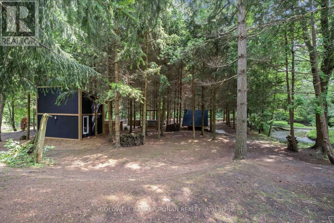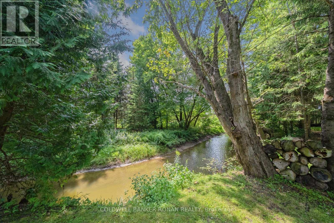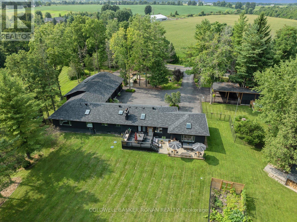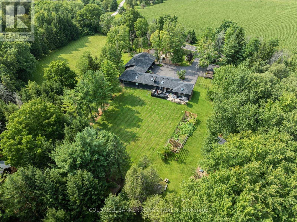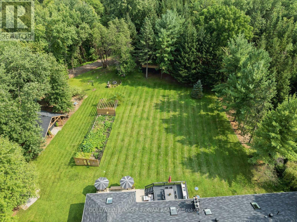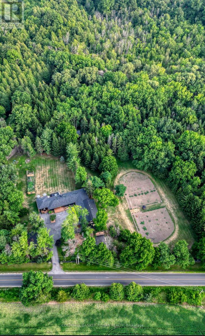6591 6th Line New Tecumseth, Ontario L0G 1W0
$3,690,000
This custom-built Bungaloft sits on a rare 650' wide lot that is lit up and manicured like no other 7 acres of usable land. Originally a model home - designed and built by Castellano Construction this property will not be mimicked. Selling fully furnished, just the way you see it. 5+1 bedrooms, 6 bath, electric blinds, gym, rock wall, large office, hidden cigar lounge, 200k in custom millwork and many more upgrades. 4 car tandem garage, workshop, tons of parking. Perfect for running a home business. Large dog run with heated dog house, basketball half court, hot tub, outdoor bathrooms. 1 large fenced in garden + 1 - 3/4 acre garden, fruit trees + winding Creek Meandering Around The Perimeter. Last year this property brought in a six-figure income hosting private events and from cabin/treehouse rentals. Situated 8 minutes from King and 45 minutes from Toronto. The perfect blend of modern and country, bringing lifestyle and investments together. DO NOT MISS OUT! + Opportunity to purchase 25 acres next door. Heated floors, engineered hardwood, alarm system + cameras, Sonos speakers, 2sheds, 3 coops, cabin + treehouse, pizza oven. (id:61852)
Property Details
| MLS® Number | N12350980 |
| Property Type | Single Family |
| Community Name | Rural New Tecumseth |
| CommunityFeatures | School Bus |
| Features | Wooded Area |
| ParkingSpaceTotal | 19 |
| Structure | Paddocks/corralls, Workshop |
Building
| BathroomTotal | 12 |
| BedroomsAboveGround | 5 |
| BedroomsBelowGround | 1 |
| BedroomsTotal | 6 |
| Appliances | Central Vacuum |
| BasementDevelopment | Finished |
| BasementType | Crawl Space (finished) |
| ConstructionStyleAttachment | Detached |
| CoolingType | Central Air Conditioning |
| ExteriorFinish | Wood, Stucco |
| FireplacePresent | Yes |
| FoundationType | Concrete, Block |
| HalfBathTotal | 12 |
| HeatingFuel | Propane |
| HeatingType | Forced Air |
| StoriesTotal | 2 |
| SizeInterior | 5000 - 100000 Sqft |
| Type | House |
Parking
| Attached Garage | |
| Garage |
Land
| Acreage | Yes |
| FenceType | Fenced Yard |
| Sewer | Septic System |
| SizeDepth | 658 Ft |
| SizeFrontage | 650 Ft |
| SizeIrregular | 650 X 658 Ft |
| SizeTotalText | 650 X 658 Ft|5 - 9.99 Acres |
| SurfaceWater | River/stream |
Rooms
| Level | Type | Length | Width | Dimensions |
|---|---|---|---|---|
| Main Level | Kitchen | 8.53 m | 3.05 m | 8.53 m x 3.05 m |
| Main Level | Dining Room | 8.53 m | 3.05 m | 8.53 m x 3.05 m |
| Main Level | Family Room | 5.79 m | 6.71 m | 5.79 m x 6.71 m |
| Main Level | Primary Bedroom | 3.66 m | 5.49 m | 3.66 m x 5.49 m |
| Main Level | Bedroom 2 | 6.1 m | 3.81 m | 6.1 m x 3.81 m |
| Main Level | Bedroom 3 | 3.33 m | 4.11 m | 3.33 m x 4.11 m |
| Main Level | Bedroom 4 | 3.48 m | 2.74 m | 3.48 m x 2.74 m |
| Main Level | Bedroom 5 | 3.48 m | 2.74 m | 3.48 m x 2.74 m |
https://www.realtor.ca/real-estate/28747173/6591-6th-line-new-tecumseth-rural-new-tecumseth
Interested?
Contact us for more information
Telli Castellano
Salesperson
25 Queen St. S.
Tottenham, Ontario L0G 1W0
