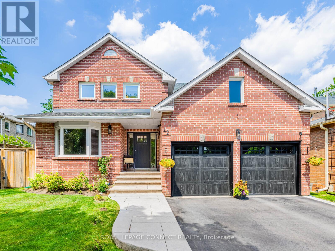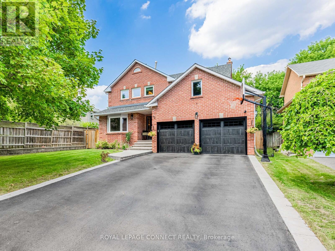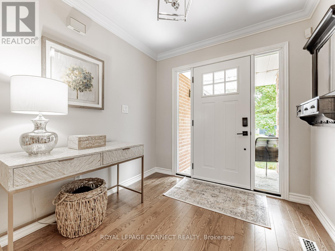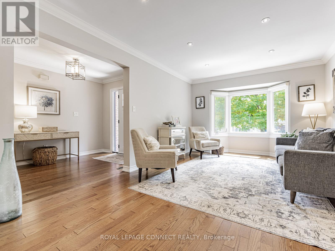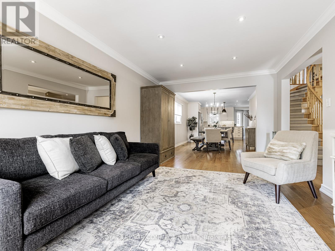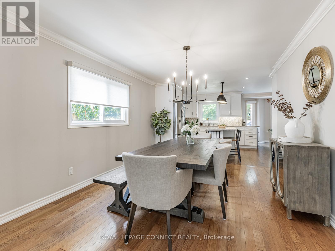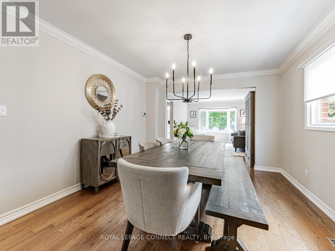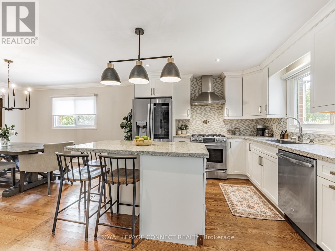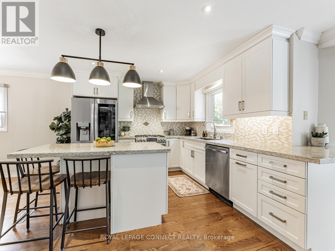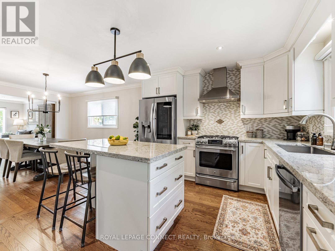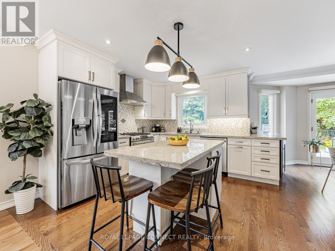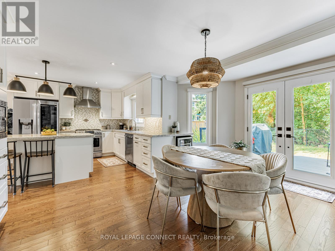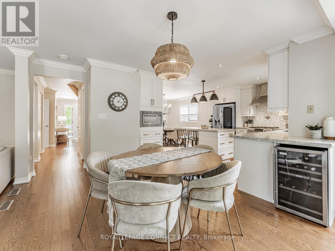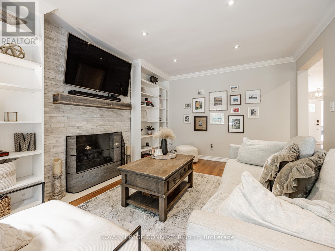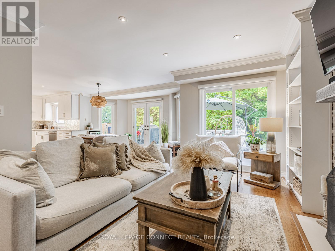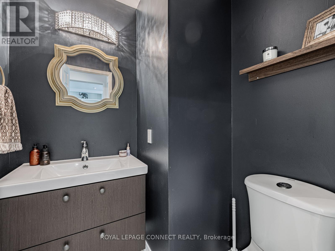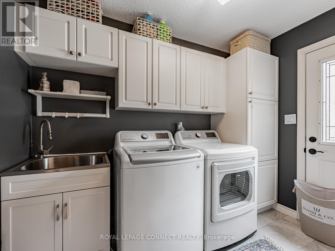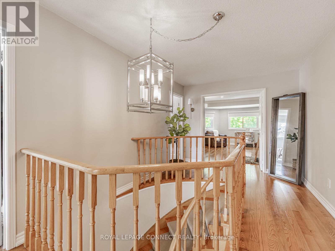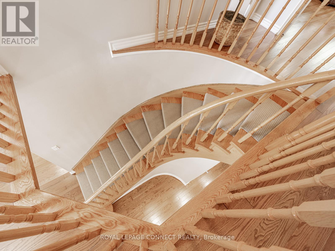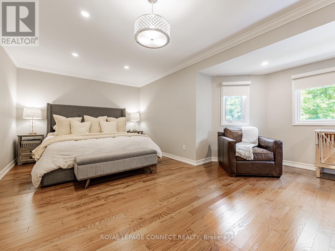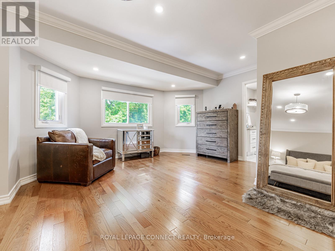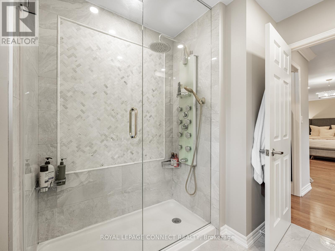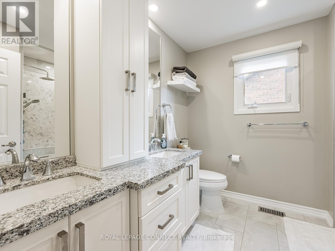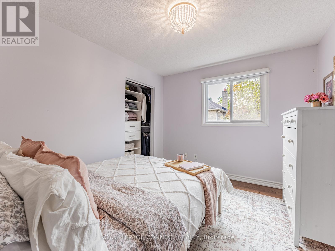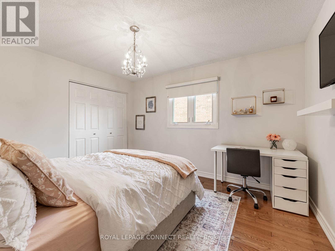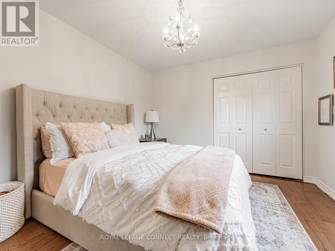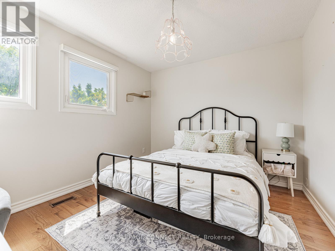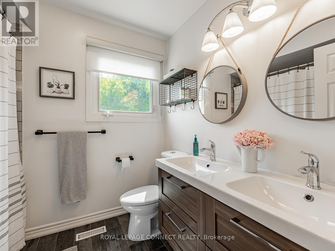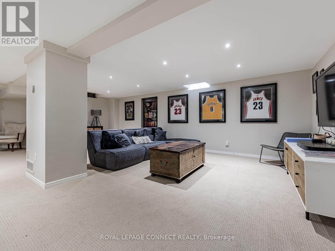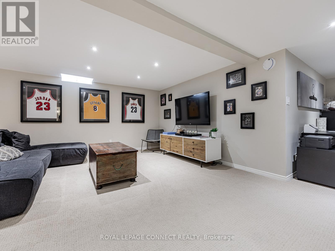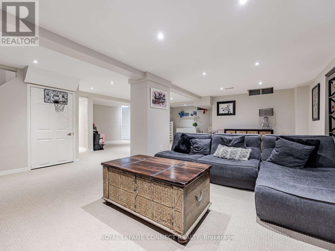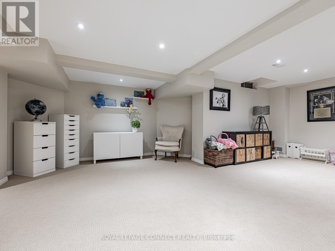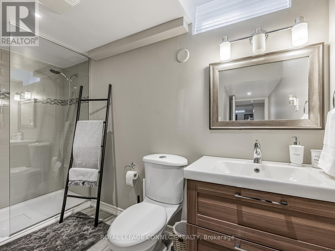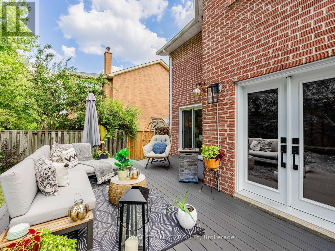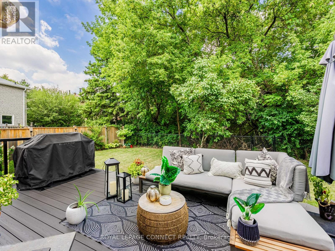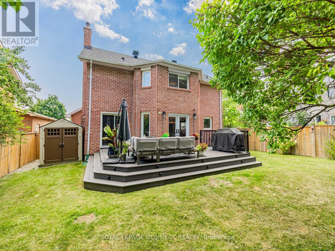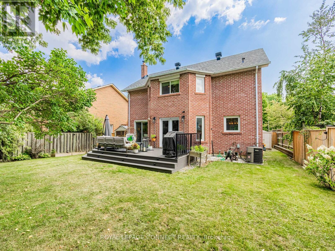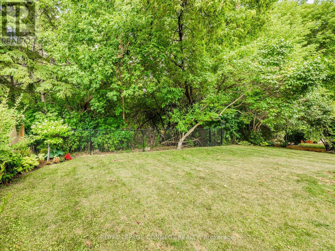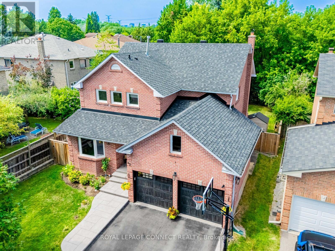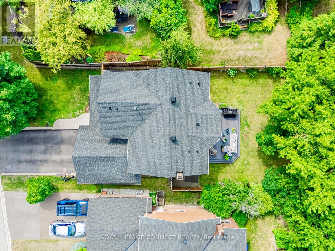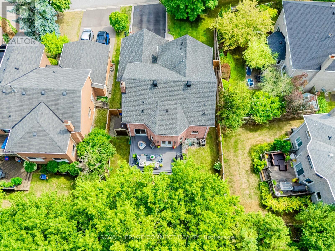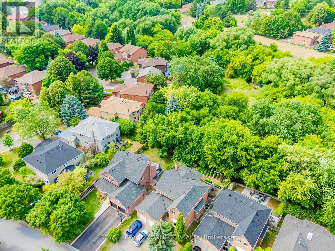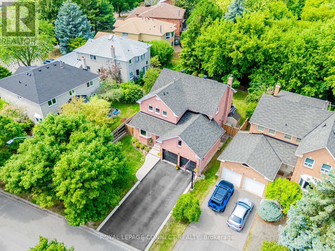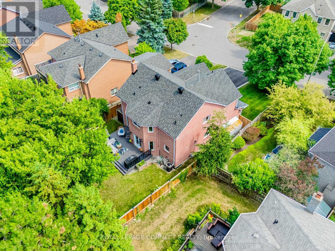42 Lyndhurst Drive Markham, Ontario L3T 6S5
$1,898,000
This is truly a Life Style Home! Beautifully Renovated and updated Home on a Premium Ravine Lot! Located In the High Demand Community of Thornlea. Excellent Layout With Many Additional Updates: Gorgeous Hardwood Floors through-out, Entertainer's Delight Custom Chef's Kitchen With Granite Counters & Stainless Appliances, Double French Doors Walk-out to Stunning spacious Composite Deck with second walk-out from Family Room. Family Room boasts an elegant gas Fireplace and Mantle. Main Floor Laundry With Oversized Washer & Dryer and ample Storage Closet, Walk-out to Side Deck plus Direct Access door to the Garage - So Convenient! Over-Sized Primary Retreat With Stunning Ensuite Bath and Sitting Area. Upgraded Lighting Throughout. Stunning Finished Basement With Great Room Recreation Area, Bedroom & Modern Bathroom. Must be seen! Beautiful Well-Kept & Clean Home. Excellent Location & Top Schools, Parks, and Trails. South Facing, No Sidewalk, Direct Access From Home To Garage. Attention to detail in this home includes: Upgraded Attic Insulation R50 (2010). New since 2020 Steel Front & Side Door, Garage Doors and Openers, ChargePoint Electric Vehicle Charger, Upgraded Electrical Service, New Driveway and Pored Concrete Step and walkway - Poured Concrete, Fencing, Landscaping and Basketball net. (id:61852)
Open House
This property has open houses!
2:00 pm
Ends at:4:00 pm
2:00 pm
Ends at:4:00 pm
Property Details
| MLS® Number | N12351003 |
| Property Type | Single Family |
| Community Name | Thornlea |
| AmenitiesNearBy | Golf Nearby, Park, Place Of Worship, Public Transit |
| EquipmentType | Water Heater - Electric, Water Heater |
| Features | Backs On Greenbelt |
| ParkingSpaceTotal | 6 |
| RentalEquipmentType | Water Heater - Electric, Water Heater |
| Structure | Deck, Shed |
Building
| BathroomTotal | 4 |
| BedroomsAboveGround | 4 |
| BedroomsBelowGround | 1 |
| BedroomsTotal | 5 |
| Age | 31 To 50 Years |
| Amenities | Fireplace(s) |
| Appliances | Garage Door Opener Remote(s), Garburator, Water Heater, Water Meter, Blinds, Dishwasher, Dryer, Microwave, Stove, Washer, Refrigerator |
| BasementDevelopment | Finished |
| BasementType | Full (finished) |
| ConstructionStatus | Insulation Upgraded |
| ConstructionStyleAttachment | Detached |
| CoolingType | Central Air Conditioning |
| ExteriorFinish | Brick |
| FireProtection | Smoke Detectors |
| FireplacePresent | Yes |
| FireplaceTotal | 1 |
| FlooringType | Hardwood, Carpeted, Ceramic |
| FoundationType | Unknown |
| HalfBathTotal | 1 |
| HeatingFuel | Natural Gas |
| HeatingType | Forced Air |
| StoriesTotal | 2 |
| SizeInterior | 2000 - 2500 Sqft |
| Type | House |
| UtilityWater | Municipal Water |
Parking
| Garage |
Land
| Acreage | No |
| FenceType | Fully Fenced, Fenced Yard |
| LandAmenities | Golf Nearby, Park, Place Of Worship, Public Transit |
| LandscapeFeatures | Landscaped |
| Sewer | Sanitary Sewer |
| SizeDepth | 103 Ft ,6 In |
| SizeFrontage | 49 Ft ,10 In |
| SizeIrregular | 49.9 X 103.5 Ft |
| SizeTotalText | 49.9 X 103.5 Ft |
Rooms
| Level | Type | Length | Width | Dimensions |
|---|---|---|---|---|
| Second Level | Bedroom 4 | 3.5 m | 3.03 m | 3.5 m x 3.03 m |
| Second Level | Primary Bedroom | 7.75 m | 4.85 m | 7.75 m x 4.85 m |
| Second Level | Bedroom 2 | 3.93 m | 3.36 m | 3.93 m x 3.36 m |
| Second Level | Bedroom 3 | 3.5 m | 3.07 m | 3.5 m x 3.07 m |
| Lower Level | Great Room | 11.52 m | 7.7 m | 11.52 m x 7.7 m |
| Lower Level | Bedroom 5 | 4.15 m | 3.25 m | 4.15 m x 3.25 m |
| Main Level | Foyer | 4.77 m | 2.4 m | 4.77 m x 2.4 m |
| Main Level | Living Room | 4.62 m | 3.44 m | 4.62 m x 3.44 m |
| Main Level | Dining Room | 3.82 m | 3.44 m | 3.82 m x 3.44 m |
| Main Level | Kitchen | 4.43 m | 4.44 m | 4.43 m x 4.44 m |
| Main Level | Eating Area | 4.22 m | 3.03 m | 4.22 m x 3.03 m |
| Main Level | Family Room | 4.71 m | 3.3 m | 4.71 m x 3.3 m |
| Main Level | Laundry Room | 2.79 m | 2.56 m | 2.79 m x 2.56 m |
Utilities
| Cable | Installed |
| Electricity | Installed |
| Sewer | Installed |
https://www.realtor.ca/real-estate/28747178/42-lyndhurst-drive-markham-thornlea-thornlea
Interested?
Contact us for more information
Carol Ann Spencer
Salesperson
Barbara Izzard Thynne
Salesperson
