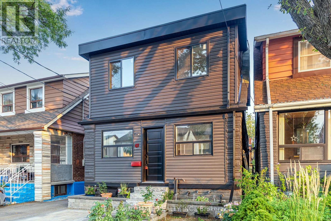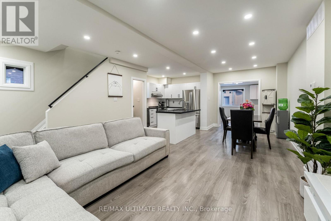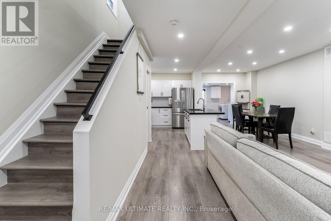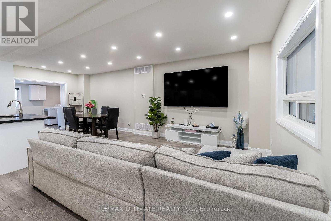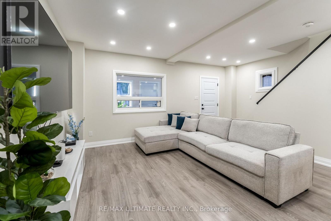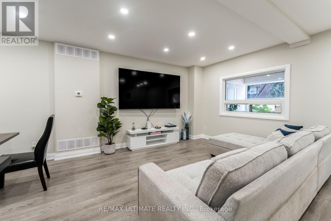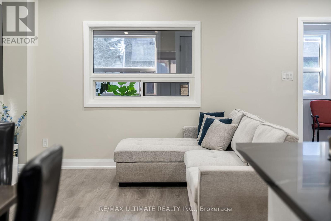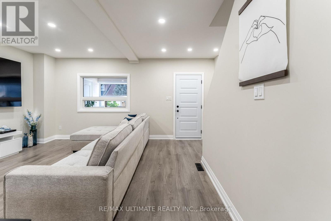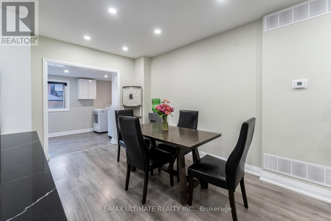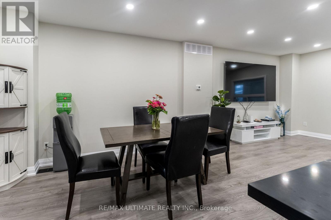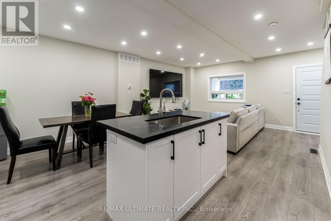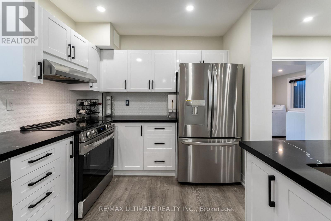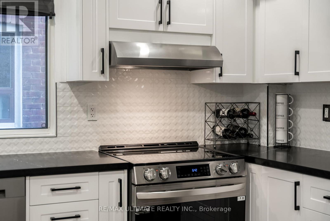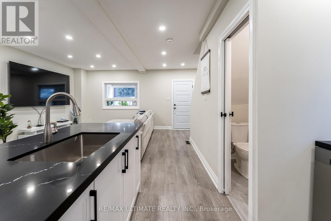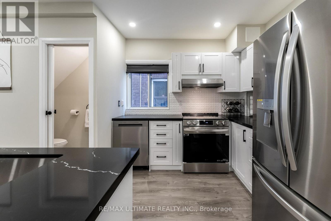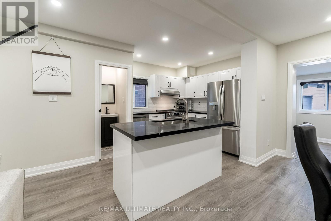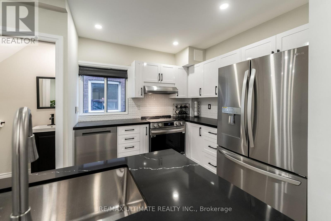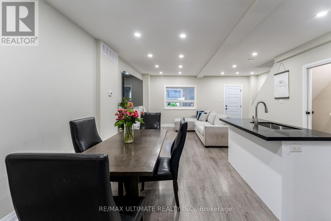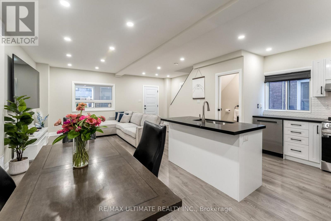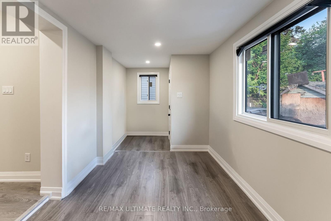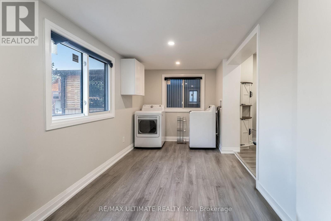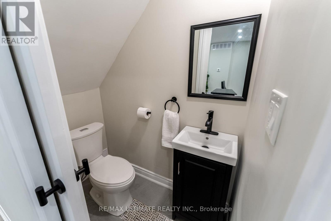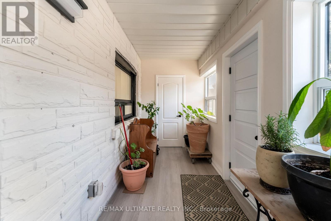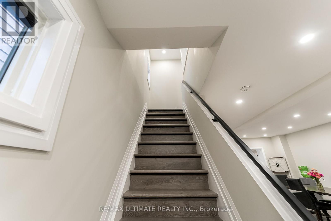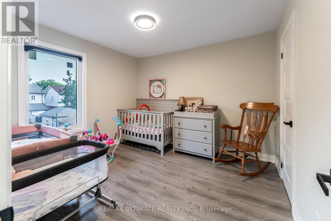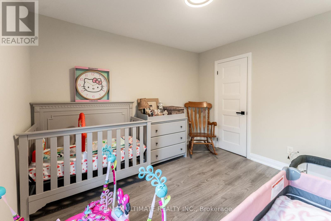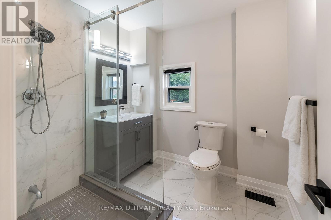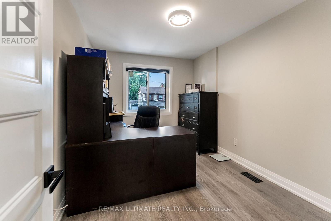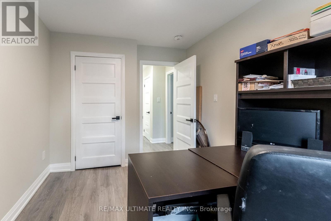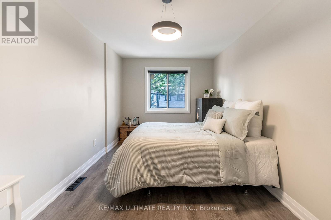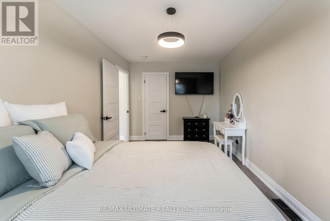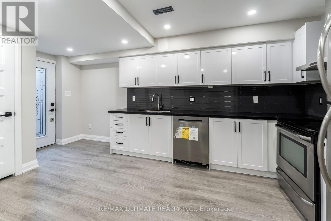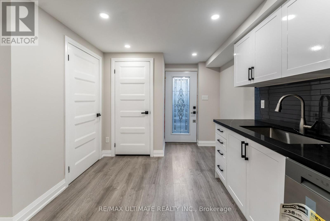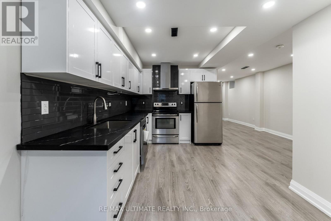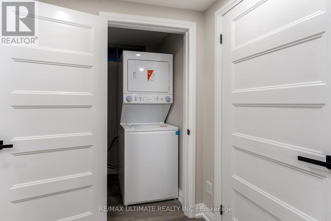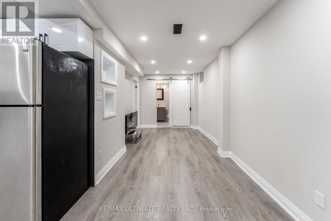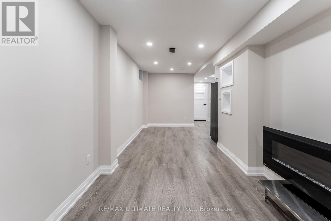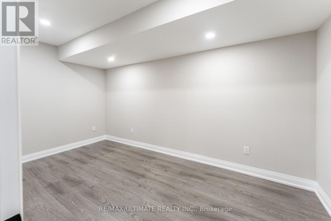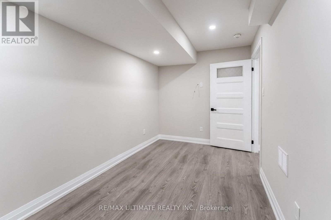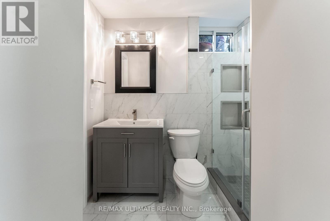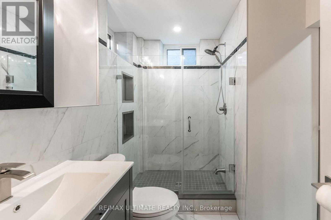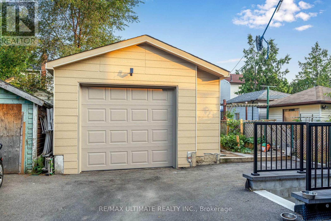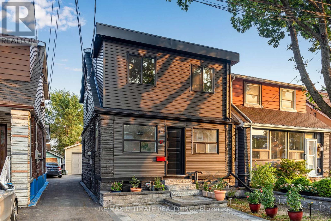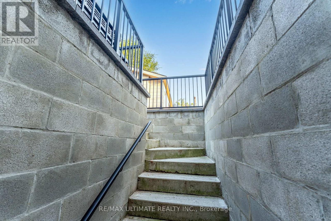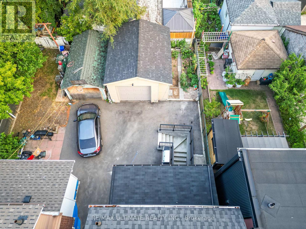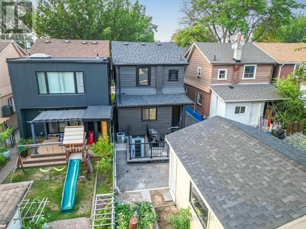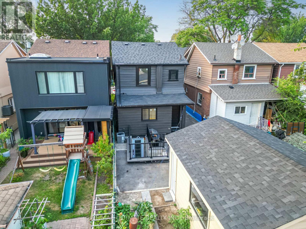47 Mahoney Avenue Toronto, Ontario M6M 2H5
$1,099,000
Don't miss out on this completely renovated from top to bottom home offering modern living with the bonus of a legal basement apartment and an oversize garage. The open-concept main floor features a stylish kitchen with quartz counters, stainless steel appliances, and a spacious laundry room with walk-out to the backyard. Upstairs boasts three bedrooms and a beautifully finished bath with a stand-up shower large enough for 2. The basement apartment includes separate entrance, one bedroom, an open living space, 3-piece bath with a large stand-up shower, above grade windows, and private laundry. Major upgrades include all new electrical and plumbing throughout, roof, furnace, AC, tankless water heater, exterior doors, fire-rated drywall, custom glass shower doors and Schluter waterproof showers, and a fully enclosed porch for added living and storage space, just to name a few! An oversized insulated garage with a side entrance accommodates a large vehicle, plus additional parking available for two more. Private laundry in both units. This home combines comfort, convenience, and investment potential in one complete package. Just move-in and enjoy. Easy access to TTC, Go, UP Express, upcoming LRT, major highways, and all the amenities and conveniences nearby. (id:61852)
Open House
This property has open houses!
12:00 pm
Ends at:3:00 pm
Property Details
| MLS® Number | W12351135 |
| Property Type | Single Family |
| Neigbourhood | Mount Dennis |
| Community Name | Mount Dennis |
| AmenitiesNearBy | Hospital, Park, Place Of Worship, Public Transit, Schools |
| CommunityFeatures | Community Centre |
| EquipmentType | Water Heater - Tankless |
| Features | Carpet Free, In-law Suite |
| ParkingSpaceTotal | 3 |
| RentalEquipmentType | Water Heater - Tankless |
| Structure | Porch |
Building
| BathroomTotal | 3 |
| BedroomsAboveGround | 3 |
| BedroomsBelowGround | 1 |
| BedroomsTotal | 4 |
| Amenities | Canopy |
| Appliances | Water Heater - Tankless, Dishwasher, Dryer, Hood Fan, Stove, Washer, Two Refrigerators |
| BasementFeatures | Apartment In Basement, Separate Entrance |
| BasementType | N/a |
| ConstructionStatus | Insulation Upgraded |
| ConstructionStyleAttachment | Detached |
| CoolingType | Central Air Conditioning |
| ExteriorFinish | Vinyl Siding |
| FlooringType | Laminate |
| FoundationType | Unknown |
| HalfBathTotal | 1 |
| HeatingFuel | Natural Gas |
| HeatingType | Forced Air |
| StoriesTotal | 2 |
| SizeInterior | 1100 - 1500 Sqft |
| Type | House |
| UtilityWater | Municipal Water |
Parking
| Detached Garage | |
| Garage |
Land
| Acreage | No |
| LandAmenities | Hospital, Park, Place Of Worship, Public Transit, Schools |
| Sewer | Sanitary Sewer |
| SizeDepth | 88 Ft |
| SizeFrontage | 25 Ft |
| SizeIrregular | 25 X 88 Ft |
| SizeTotalText | 25 X 88 Ft |
Rooms
| Level | Type | Length | Width | Dimensions |
|---|---|---|---|---|
| Second Level | Primary Bedroom | 4.9 m | 2.7 m | 4.9 m x 2.7 m |
| Second Level | Bedroom | 3.2 m | 3.3 m | 3.2 m x 3.3 m |
| Second Level | Bedroom | 2.7 m | 3.5 m | 2.7 m x 3.5 m |
| Basement | Bedroom | 4.2 m | 2.4 m | 4.2 m x 2.4 m |
| Basement | Laundry Room | Measurements not available | ||
| Basement | Kitchen | 2.9 m | 4.4 m | 2.9 m x 4.4 m |
| Basement | Living Room | 6.9 m | 2.5 m | 6.9 m x 2.5 m |
| Main Level | Living Room | 3.66 m | 4.57 m | 3.66 m x 4.57 m |
| Main Level | Dining Room | 3.66 m | 5.56 m | 3.66 m x 5.56 m |
| Main Level | Kitchen | 3.66 m | 5.56 m | 3.66 m x 5.56 m |
| Main Level | Laundry Room | 5.6 m | 2.3 m | 5.6 m x 2.3 m |
| Main Level | Mud Room | 5 m | 2 m | 5 m x 2 m |
Utilities
| Cable | Installed |
| Electricity | Installed |
| Sewer | Installed |
https://www.realtor.ca/real-estate/28747355/47-mahoney-avenue-toronto-mount-dennis-mount-dennis
Interested?
Contact us for more information
Elma Amato
Salesperson
1192 St. Clair Ave West
Toronto, Ontario M6E 1B4
