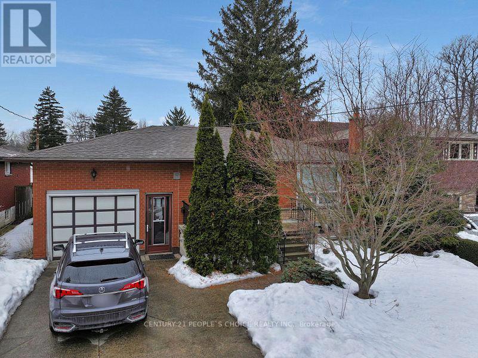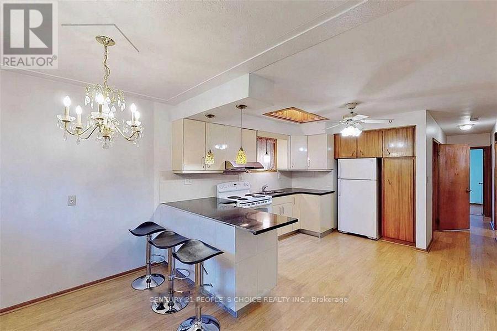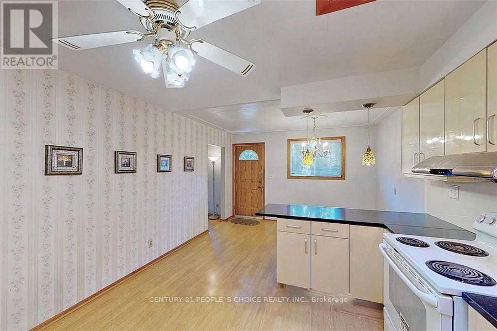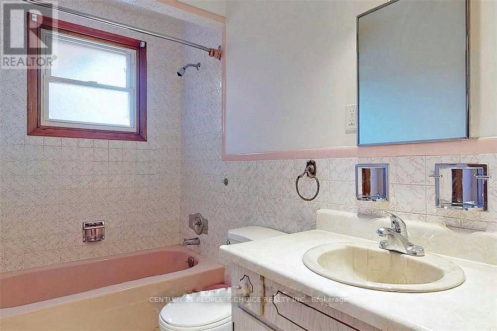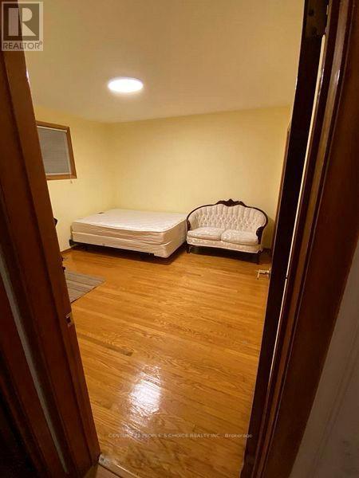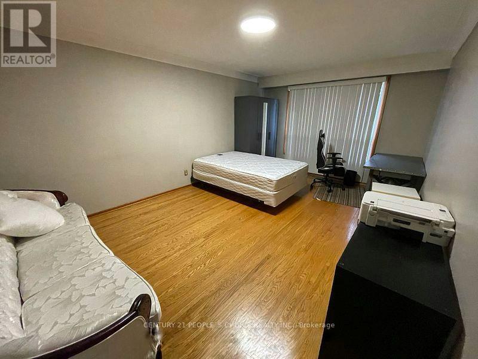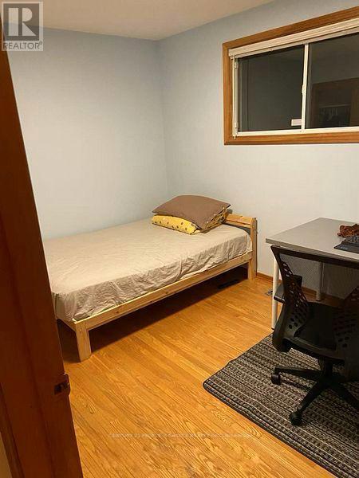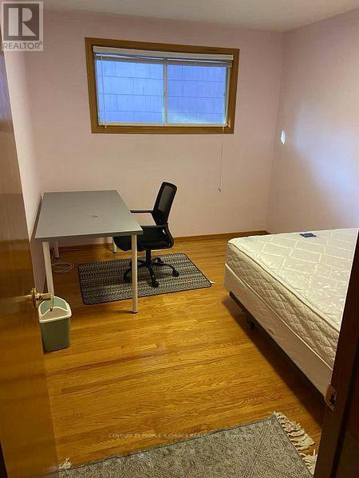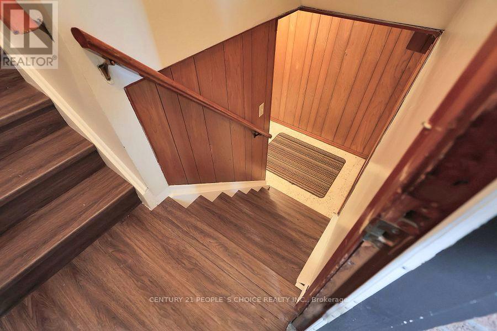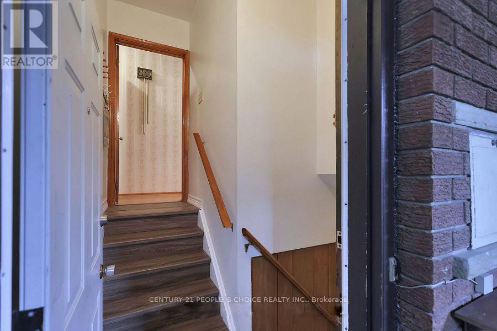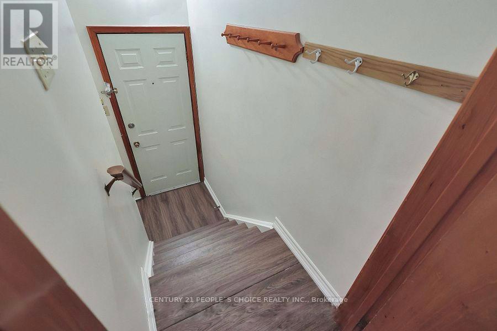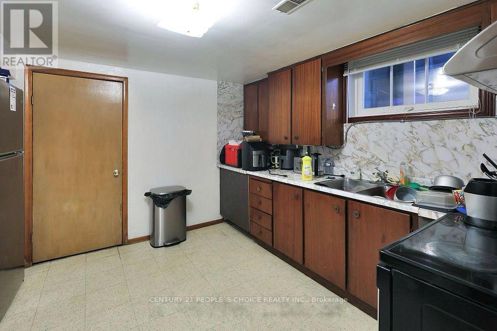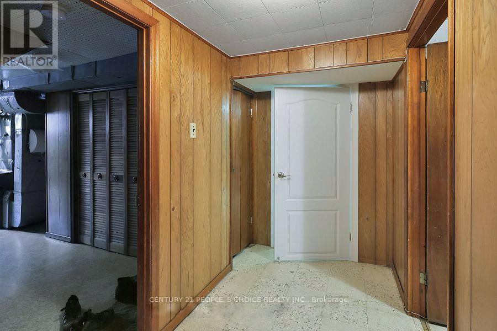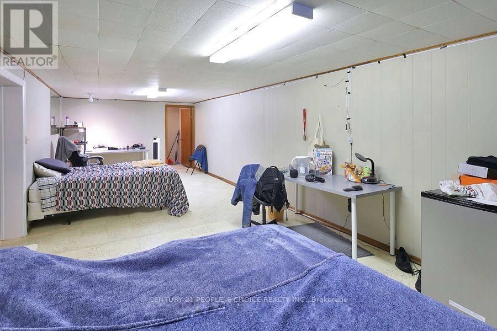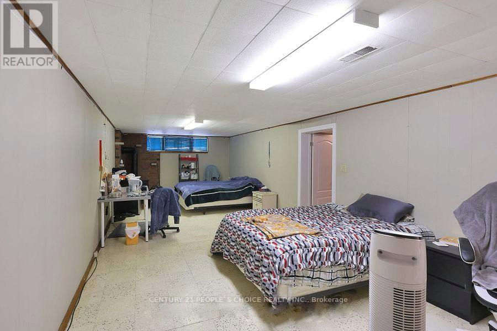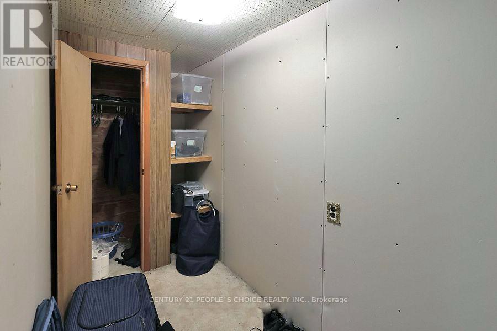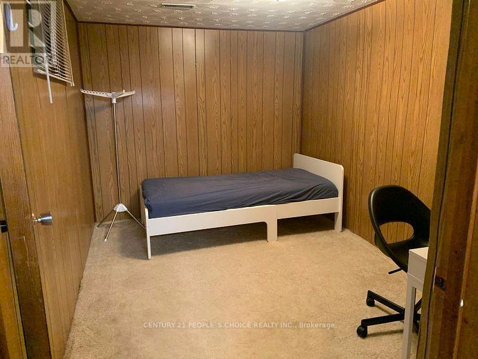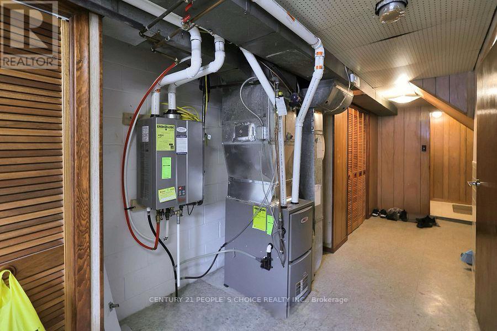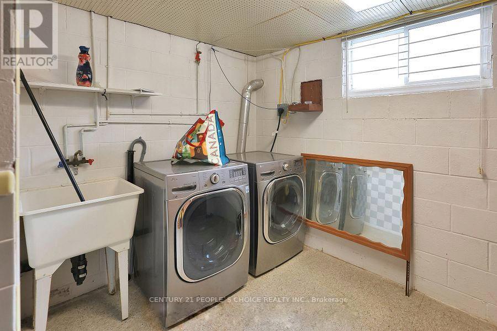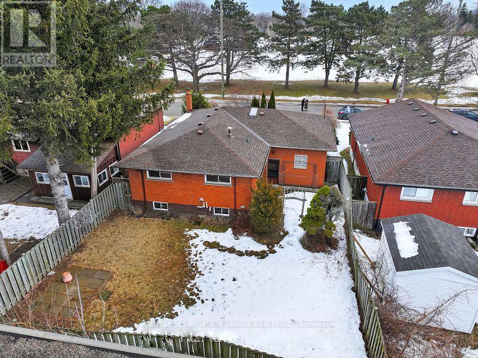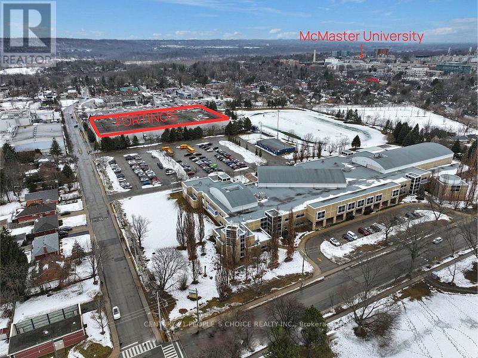122 Rifle Range Road Hamilton, Ontario L8S 3B6
6 Bedroom
2 Bathroom
1100 - 1500 sqft
Raised Bungalow
Central Air Conditioning
Forced Air
$800 Monthly
Prime Rental Room Opportunity Near McMaster University! Spacious Raised Bungalow with shared washroom & Kitchen,Perfect for Students ! Parking available . Unbeatable Location: 5 Minutes to McMaster University, Public Transit at Your Doorstep , Walk to Fortinos grocery store. (id:61852)
Property Details
| MLS® Number | X12351110 |
| Property Type | Single Family |
| Neigbourhood | Ainslie Wood |
| Community Name | Ainslie Wood |
| AmenitiesNearBy | Hospital, Public Transit |
| CommunicationType | High Speed Internet |
| CommunityFeatures | School Bus |
| Features | Flat Site, In Suite Laundry, In-law Suite |
| ParkingSpaceTotal | 6 |
Building
| BathroomTotal | 2 |
| BedroomsAboveGround | 4 |
| BedroomsBelowGround | 2 |
| BedroomsTotal | 6 |
| Age | 51 To 99 Years |
| Appliances | Water Heater - Tankless |
| ArchitecturalStyle | Raised Bungalow |
| BasementFeatures | Separate Entrance |
| BasementType | N/a |
| ConstructionStyleAttachment | Detached |
| CoolingType | Central Air Conditioning |
| ExteriorFinish | Brick |
| FoundationType | Block |
| HeatingFuel | Natural Gas |
| HeatingType | Forced Air |
| StoriesTotal | 1 |
| SizeInterior | 1100 - 1500 Sqft |
| Type | House |
| UtilityWater | Municipal Water |
Parking
| Attached Garage | |
| Garage |
Land
| Acreage | No |
| LandAmenities | Hospital, Public Transit |
| Sewer | Sanitary Sewer |
| SizeDepth | 100 Ft |
| SizeFrontage | 50 Ft |
| SizeIrregular | 50 X 100 Ft |
| SizeTotalText | 50 X 100 Ft |
| SoilType | Loam |
Rooms
| Level | Type | Length | Width | Dimensions |
|---|---|---|---|---|
| Basement | Laundry Room | 2.2 m | 3.8 m | 2.2 m x 3.8 m |
| Basement | Kitchen | 3.8 m | 3.8 m | 3.8 m x 3.8 m |
| Basement | Bedroom | 10.3 m | 3.7 m | 10.3 m x 3.7 m |
| Basement | Bedroom 2 | 2.5 m | 3.7 m | 2.5 m x 3.7 m |
| Basement | Bathroom | 3 m | 1.2 m | 3 m x 1.2 m |
| Main Level | Bedroom | 3.75 m | 3.35 m | 3.75 m x 3.35 m |
| Main Level | Bedroom 2 | 2.7 m | 3.35 m | 2.7 m x 3.35 m |
| Main Level | Bedroom 3 | 2.7 m | 3.35 m | 2.7 m x 3.35 m |
| Main Level | Bedroom 4 | 3.5 m | 3.5 m | 3.5 m x 3.5 m |
| Main Level | Eating Area | 1.9 m | 3.5 m | 1.9 m x 3.5 m |
| Main Level | Kitchen | 3.75 m | 3.5 m | 3.75 m x 3.5 m |
| Main Level | Bathroom | 2.8 m | 1.7 m | 2.8 m x 1.7 m |
https://www.realtor.ca/real-estate/28747384/122-rifle-range-road-hamilton-ainslie-wood-ainslie-wood
Interested?
Contact us for more information
Chirag Patel
Salesperson
Century 21 People's Choice Realty Inc.
120 Matheson Blvd E #103
Mississauga, Ontario L4Z 1X1
120 Matheson Blvd E #103
Mississauga, Ontario L4Z 1X1
