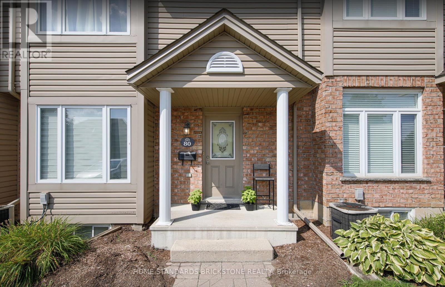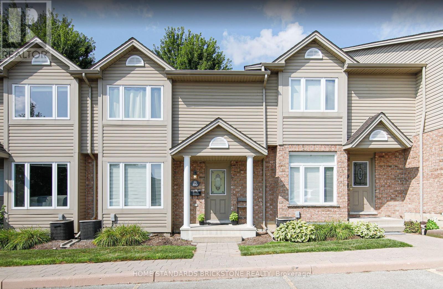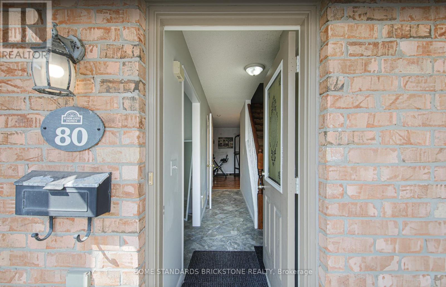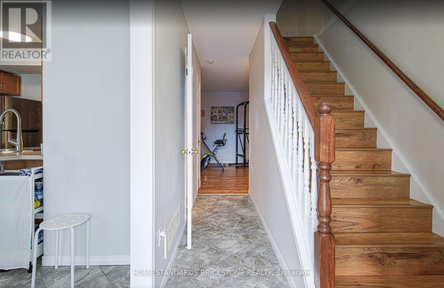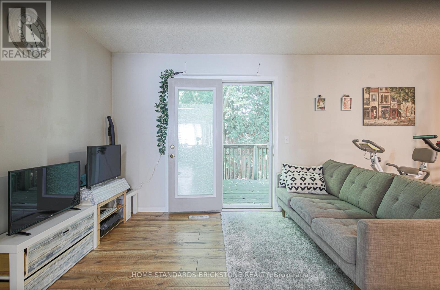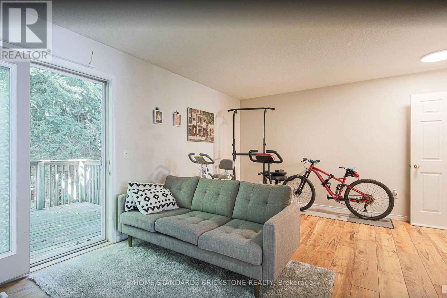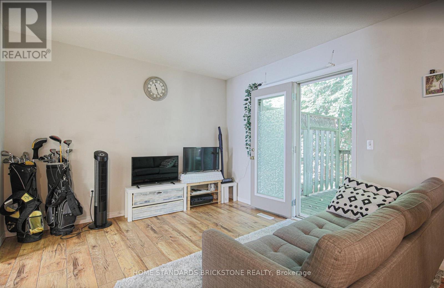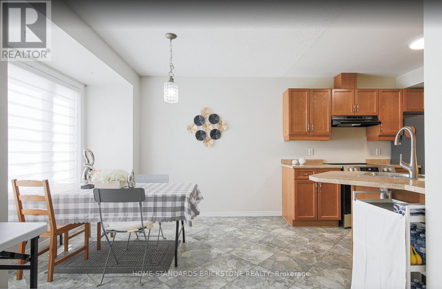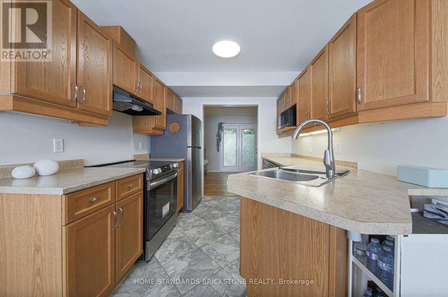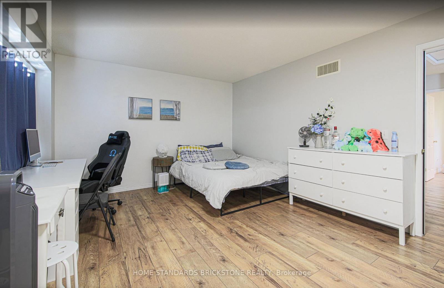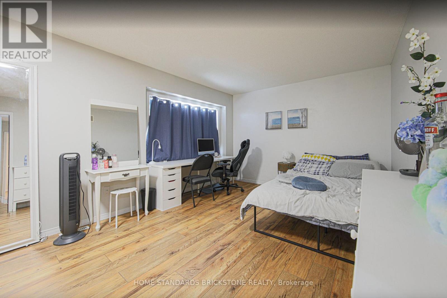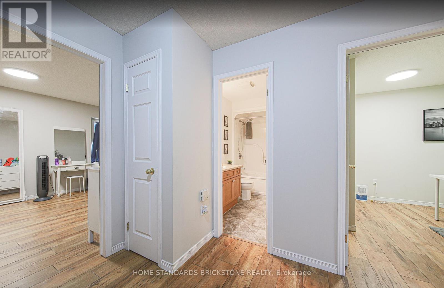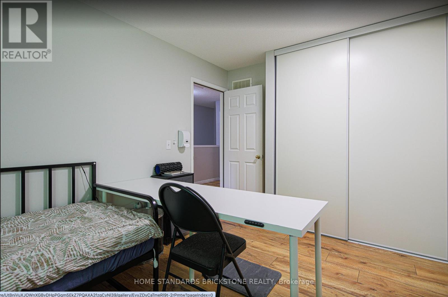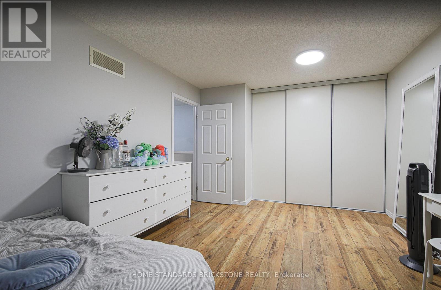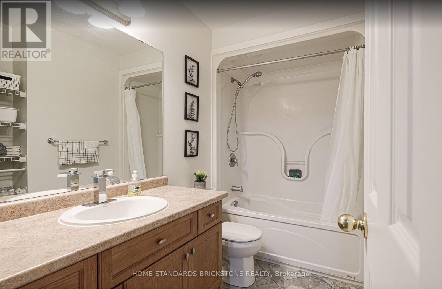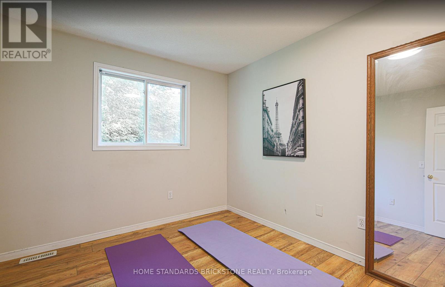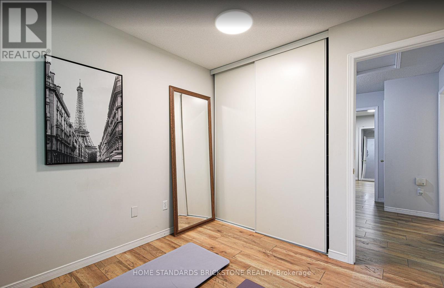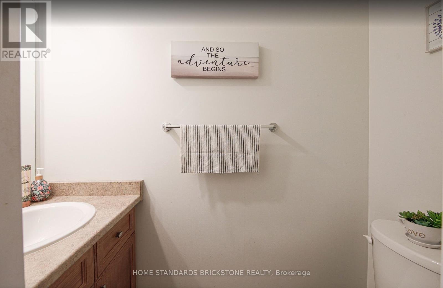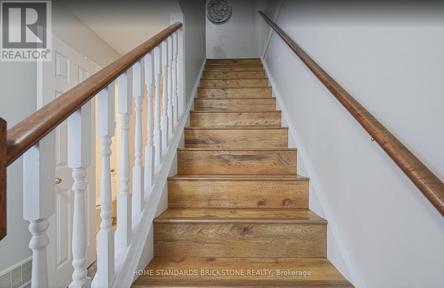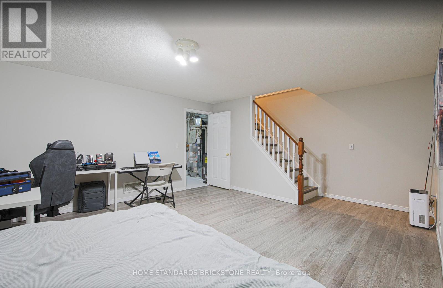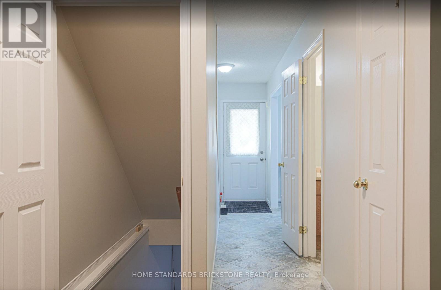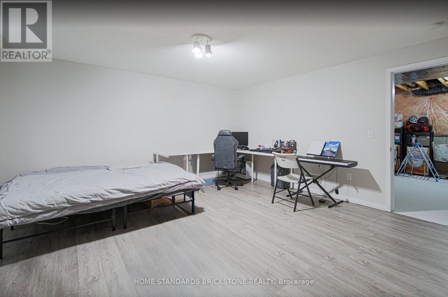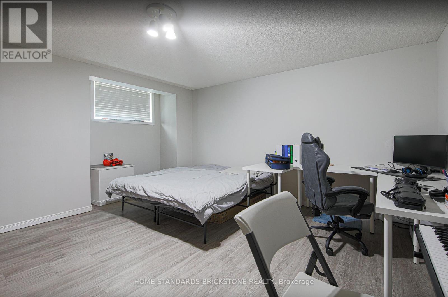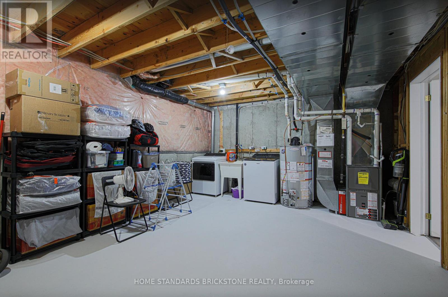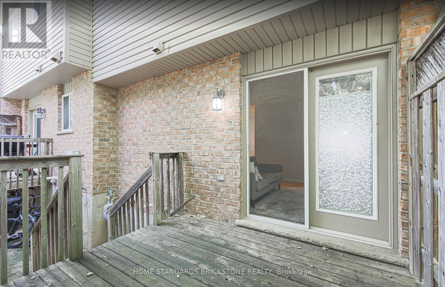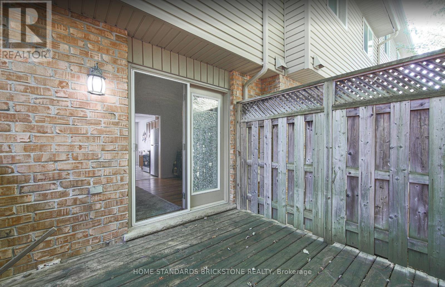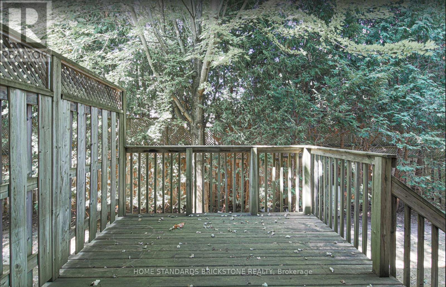80 - 1320 Savannah Drive N London North, Ontario N5X 0B7
$449,900Maintenance, Water, Common Area Maintenance, Parking
$331.18 Monthly
Maintenance, Water, Common Area Maintenance, Parking
$331.18 MonthlyWelcome to this beautifully maintained 3-bedroom, 2-bathroom Rembrandt condo, perfectly situated in Londons desirable north end. This unit offers both privacy and a sense of community.Step inside and enjoy a bright, open living space with laminat floors, a cheerful kitchen with ample cupboard space, and a spacious eating area that walks out to your private sundeck perfect for entertaining or relaxing evenings. The oversized master bedroom offers plenty of closet space, while two additional bedrooms provide room for family, guests, or a home office.The finished lower level adds even more living space, ideal for a family rec room, teens, or cozy movie nights. A making a third bathroom gives you flexibility for future upgrades.Low condo fees make this property both affordable and practical, with snow removal included for carefree winters. Five appliances are also included. Location, Location, Location!Minutes from Masonville Mall, YMCA, public library, and Mother Teresa School. A YMCAis right nearby, offering endless amenities for an active lifestyle.This condo is move-in ready and offers the perfect balance of comfort, convenience, and community. Whether youre a young professional, growing family, or downsizing, this is a fantastic opportunity to live in one of Londons premier neighbourhoods. (id:61852)
Property Details
| MLS® Number | X12351015 |
| Property Type | Single Family |
| Community Name | North C |
| AmenitiesNearBy | Public Transit |
| CommunityFeatures | Pet Restrictions, Community Centre |
| EquipmentType | Water Heater - Gas, Water Heater |
| Features | Tiled, Carpet Free |
| ParkingSpaceTotal | 1 |
| RentalEquipmentType | Water Heater - Gas, Water Heater |
| Structure | Deck |
Building
| BathroomTotal | 2 |
| BedroomsAboveGround | 3 |
| BedroomsTotal | 3 |
| Age | 16 To 30 Years |
| Appliances | Dishwasher, Dryer, Stove, Washer, Refrigerator |
| CoolingType | Central Air Conditioning |
| ExteriorFinish | Vinyl Siding, Brick Veneer |
| HalfBathTotal | 1 |
| HeatingFuel | Natural Gas |
| HeatingType | Forced Air |
| StoriesTotal | 2 |
| SizeInterior | 1200 - 1399 Sqft |
| Type | Row / Townhouse |
Parking
| No Garage |
Land
| Acreage | No |
| LandAmenities | Public Transit |
Rooms
| Level | Type | Length | Width | Dimensions |
|---|---|---|---|---|
| Second Level | Bedroom | 5.16 m | 3.55 m | 5.16 m x 3.55 m |
| Second Level | Bedroom 2 | 2.85 m | 2.85 m | 2.85 m x 2.85 m |
| Second Level | Bedroom 3 | 2.76 m | 4.04 m | 2.76 m x 4.04 m |
| Basement | Recreational, Games Room | 5.71 m | 5.06 m | 5.71 m x 5.06 m |
| Ground Level | Kitchen | 2.63 m | 3.3 m | 2.63 m x 3.3 m |
| Ground Level | Dining Room | 3.58 m | 2.84 m | 3.58 m x 2.84 m |
| Ground Level | Family Room | 5.71 m | 4.11 m | 5.71 m x 4.11 m |
https://www.realtor.ca/real-estate/28747242/80-1320-savannah-drive-n-london-north-north-c-north-c
Interested?
Contact us for more information
Henry Kim
Salesperson
180 Steeles Ave W #30 & 31
Thornhill, Ontario L4J 2L1
