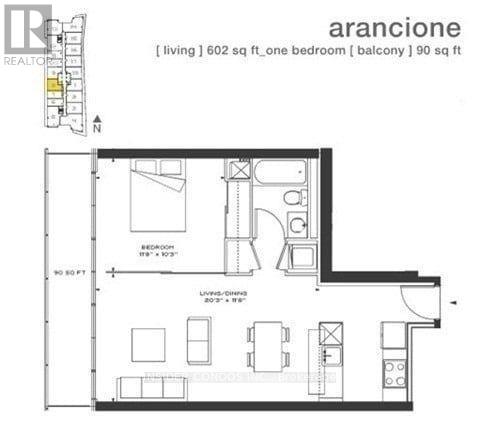2807 - 103 The Queensway Avenue Toronto, Ontario M6S 5B6
1 Bedroom
1 Bathroom
0 - 499 sqft
Fireplace
Indoor Pool, Outdoor Pool
Central Air Conditioning
Forced Air
$2,350 Monthly
Luxurious Sub Penthouse 1 Bedroom Condo In Prime Location. Walking Distance To Lake Ont. Steps To TTC And Shopping. Easy Access To Gardiner Expressway And QEW. Close To High Park And Easy Drive To Downtown. Floor To Ceiling Windows, Open Concept Living/Dining Rm. Hardwood Floors, Access To Balcony From Living & Bdrm. Granite Countertops W/Breakfast Bar, Stainless Steel Appliances, 10 Ft Ceilings & Ensuite Washer/Dryer. (id:61852)
Property Details
| MLS® Number | W12350962 |
| Property Type | Single Family |
| Neigbourhood | High Park-Swansea |
| Community Name | High Park-Swansea |
| AmenitiesNearBy | Beach, Hospital, Park, Public Transit, Schools |
| CommunityFeatures | Pet Restrictions |
| Features | Balcony |
| ParkingSpaceTotal | 1 |
| PoolType | Indoor Pool, Outdoor Pool |
| Structure | Tennis Court |
Building
| BathroomTotal | 1 |
| BedroomsAboveGround | 1 |
| BedroomsTotal | 1 |
| Age | 6 To 10 Years |
| Amenities | Exercise Centre, Sauna |
| Appliances | Dishwasher, Dryer, Microwave, Stove, Washer, Refrigerator |
| CoolingType | Central Air Conditioning |
| ExteriorFinish | Brick, Concrete |
| FireProtection | Security Guard |
| FireplacePresent | Yes |
| FlooringType | Hardwood |
| HeatingFuel | Natural Gas |
| HeatingType | Forced Air |
| SizeInterior | 0 - 499 Sqft |
| Type | Apartment |
Parking
| Underground | |
| Garage |
Land
| Acreage | No |
| LandAmenities | Beach, Hospital, Park, Public Transit, Schools |
Rooms
| Level | Type | Length | Width | Dimensions |
|---|---|---|---|---|
| Main Level | Living Room | 6.11 m | 3.6 m | 6.11 m x 3.6 m |
| Main Level | Dining Room | 6.11 m | 3.6 m | 6.11 m x 3.6 m |
| Main Level | Kitchen | 6.11 m | 3.6 m | 6.11 m x 3.6 m |
| Main Level | Primary Bedroom | 3.14 m | 3.14 m | 3.14 m x 3.14 m |
Interested?
Contact us for more information
Juxhin Mezini
Broker of Record
Insider Condos Inc.
86 Woodbridge Ave #17
Woodbridge, Ontario L4L 0E4
86 Woodbridge Ave #17
Woodbridge, Ontario L4L 0E4






