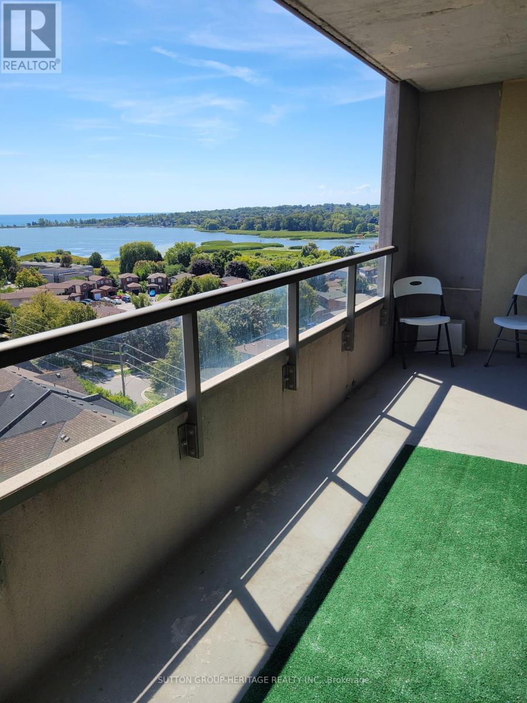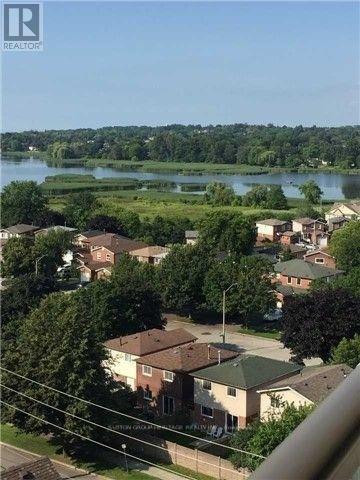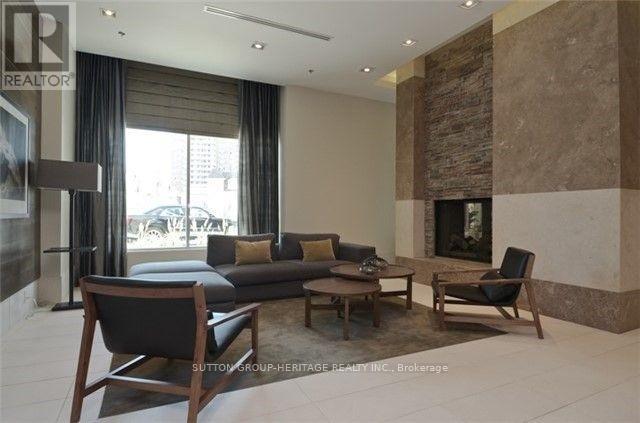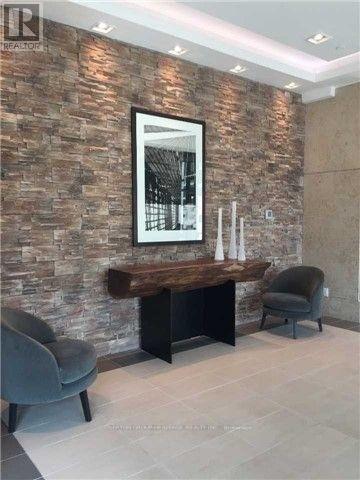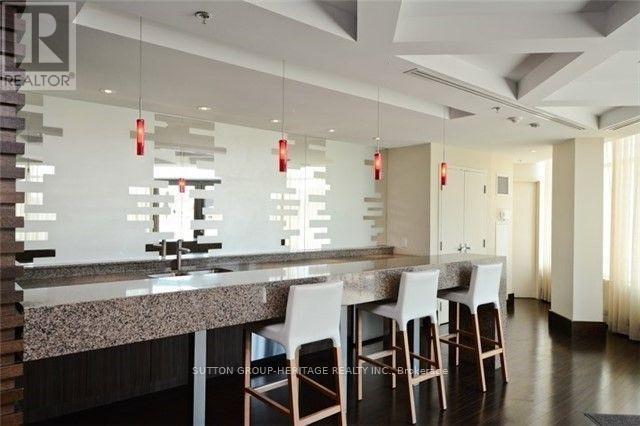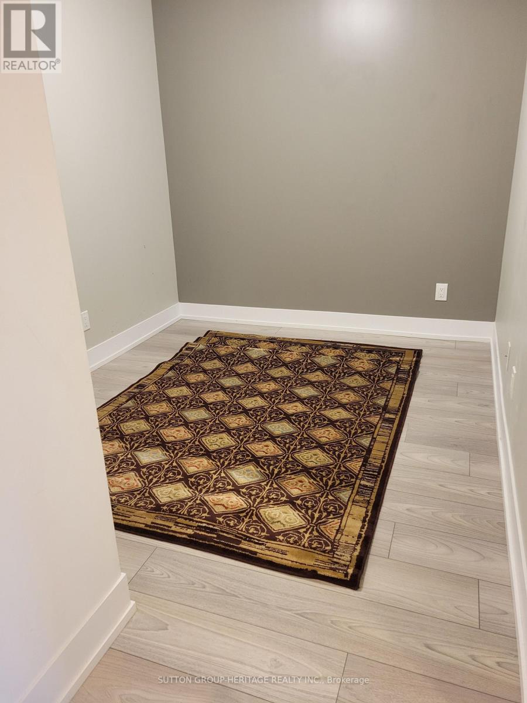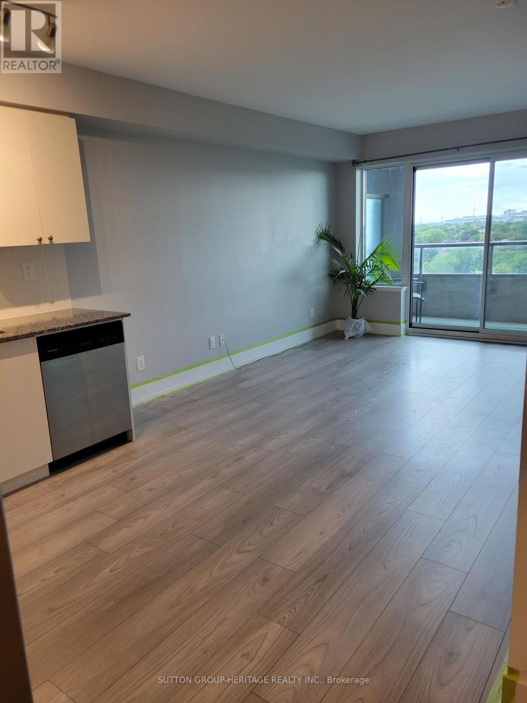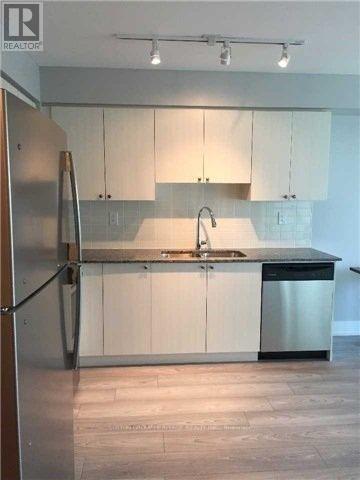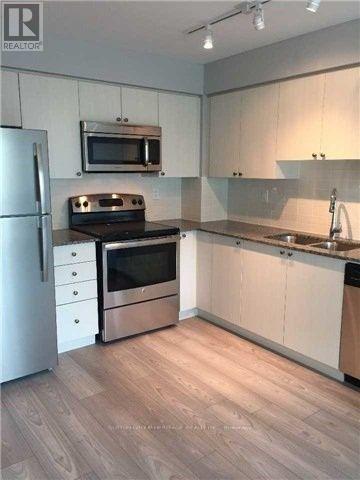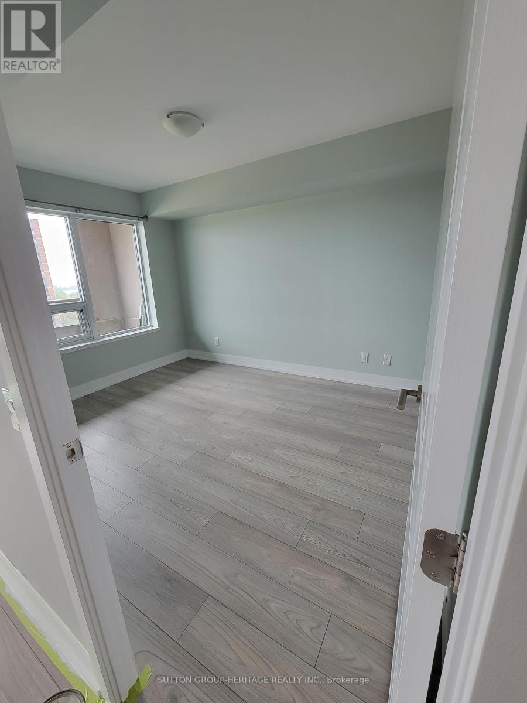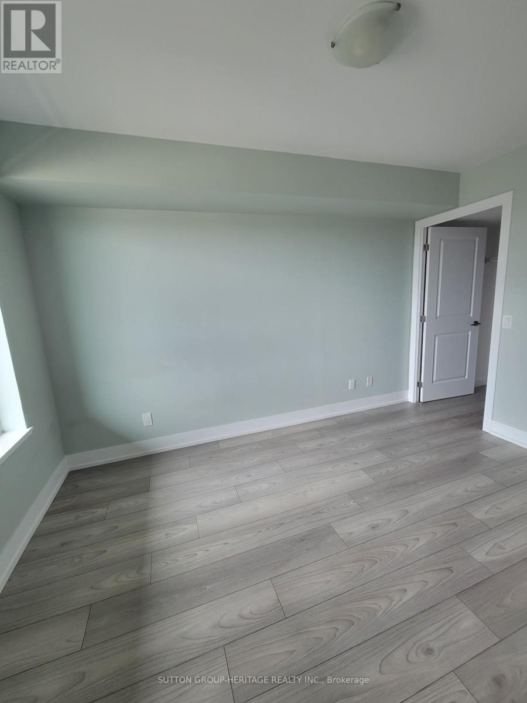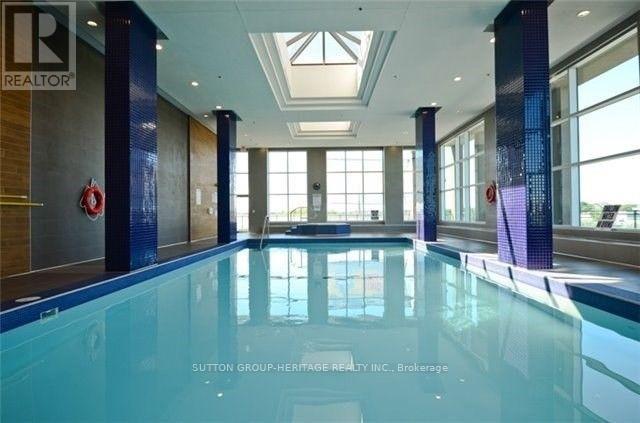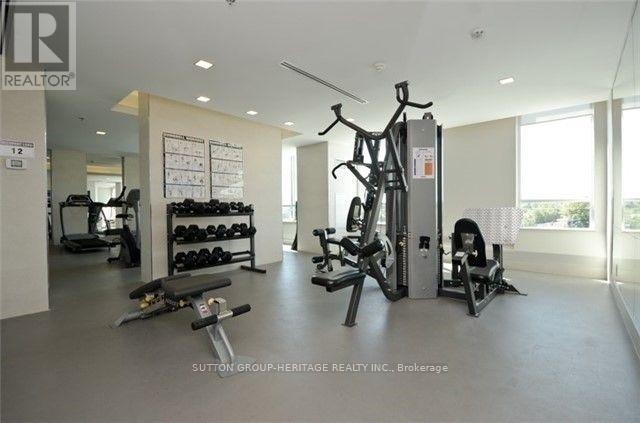906 - 1215 Bayly Street Pickering, Ontario L1W 1L7
2 Bedroom
1 Bathroom
600 - 699 sqft
Indoor Pool
Central Air Conditioning
Forced Air
$2,050 Monthly
San Francisco "By The Bay 2" South Facing Over The Bay. Stunning Building Balcony 102 Sq Ft With Gorgeous View Of The Lake And Bay. Open Concept Floor Plan. Professionally Painted. Quality Finishes, Walk To Go Station, Shopping. Close To Lake And Influential Village. South Facing With Natural Light. Enjoy Time On Balcony Throughout The Day. Utilize The Indoor Pool And Rec Room. (id:61852)
Property Details
| MLS® Number | E12350606 |
| Property Type | Single Family |
| Neigbourhood | Bay Ridges |
| Community Name | Bay Ridges |
| AmenitiesNearBy | Beach, Park, Public Transit |
| CommunityFeatures | Pets Not Allowed |
| Features | Ravine, Balcony, Carpet Free, In Suite Laundry |
| PoolType | Indoor Pool |
| ViewType | View, View Of Water |
Building
| BathroomTotal | 1 |
| BedroomsAboveGround | 1 |
| BedroomsBelowGround | 1 |
| BedroomsTotal | 2 |
| Age | 6 To 10 Years |
| Amenities | Security/concierge, Exercise Centre, Recreation Centre, Storage - Locker |
| Appliances | Dishwasher, Dryer, Microwave, Oven, Stove, Washer, Refrigerator |
| CoolingType | Central Air Conditioning |
| ExteriorFinish | Brick, Concrete |
| FlooringType | Laminate |
| HeatingFuel | Natural Gas |
| HeatingType | Forced Air |
| SizeInterior | 600 - 699 Sqft |
| Type | Apartment |
Parking
| Underground | |
| Garage |
Land
| Acreage | No |
| LandAmenities | Beach, Park, Public Transit |
Rooms
| Level | Type | Length | Width | Dimensions |
|---|---|---|---|---|
| Ground Level | Living Room | 4.15 m | 3.17 m | 4.15 m x 3.17 m |
| Ground Level | Dining Room | 4.15 m | 3.17 m | 4.15 m x 3.17 m |
| Ground Level | Kitchen | 2.83 m | 2.74 m | 2.83 m x 2.74 m |
| Ground Level | Primary Bedroom | 3.78 m | 3.05 m | 3.78 m x 3.05 m |
| Ground Level | Den | 2.74 m | 2.44 m | 2.74 m x 2.44 m |
https://www.realtor.ca/real-estate/28746343/906-1215-bayly-street-pickering-bay-ridges-bay-ridges
Interested?
Contact us for more information
Dean Plosz
Salesperson
Sutton Group-Heritage Realty Inc.
300 Clements Road West
Ajax, Ontario L1S 3C6
300 Clements Road West
Ajax, Ontario L1S 3C6
