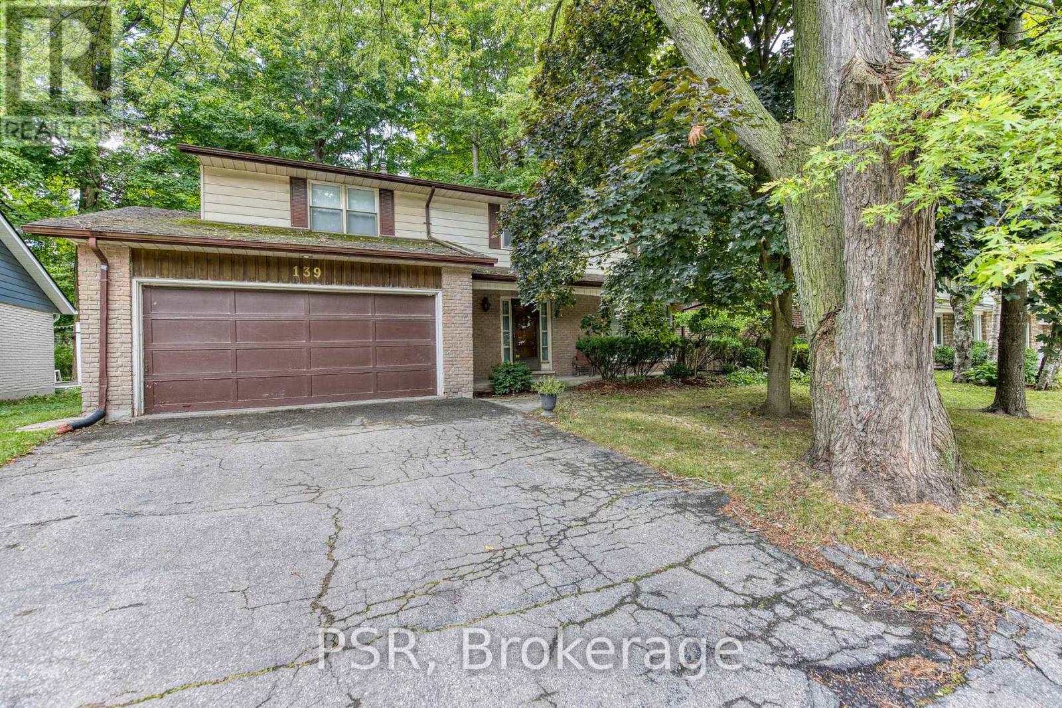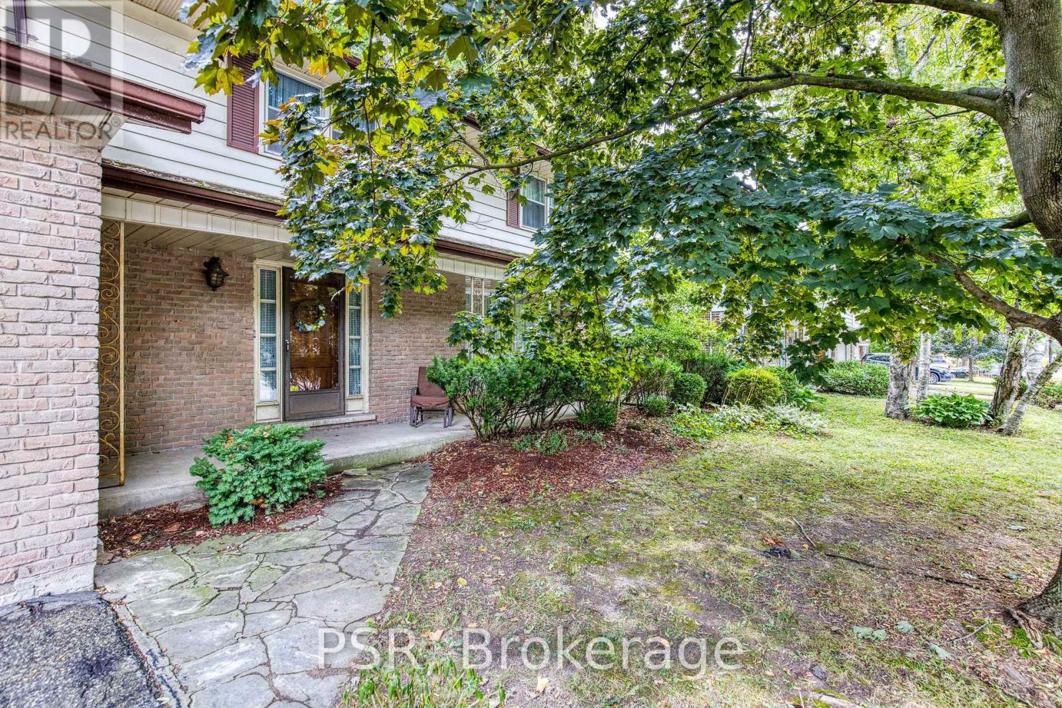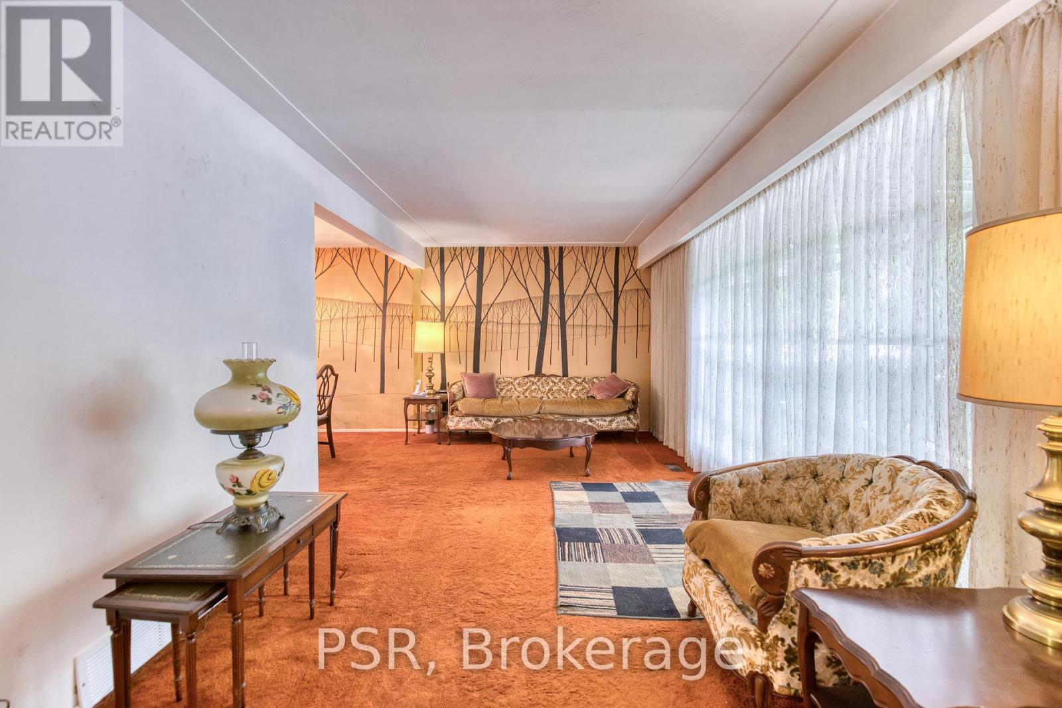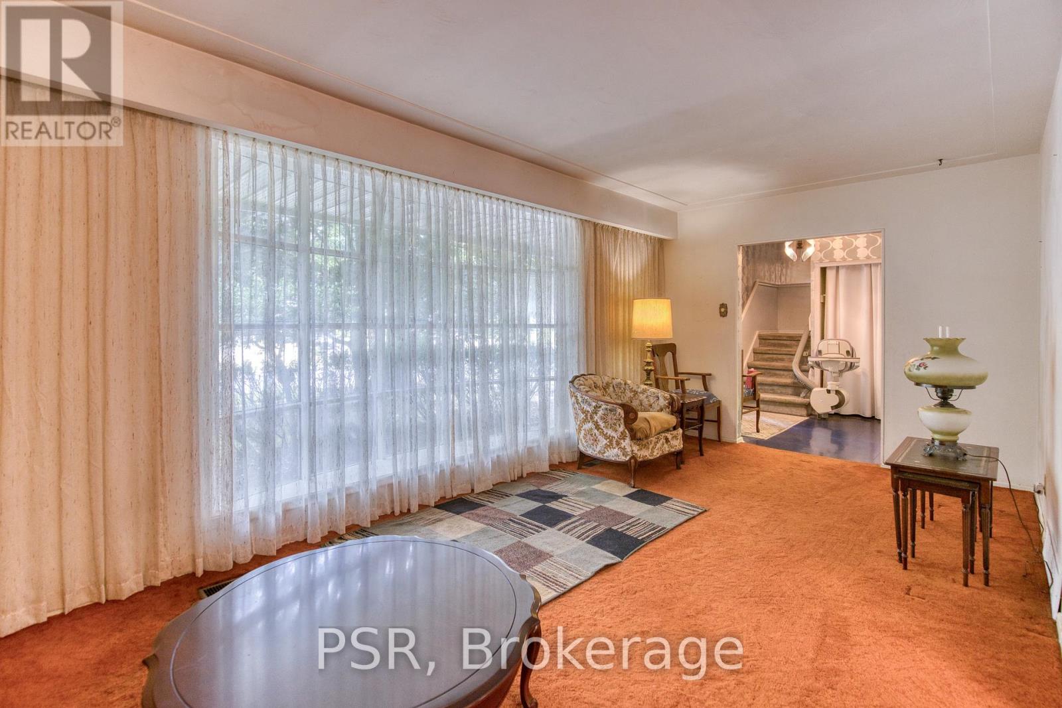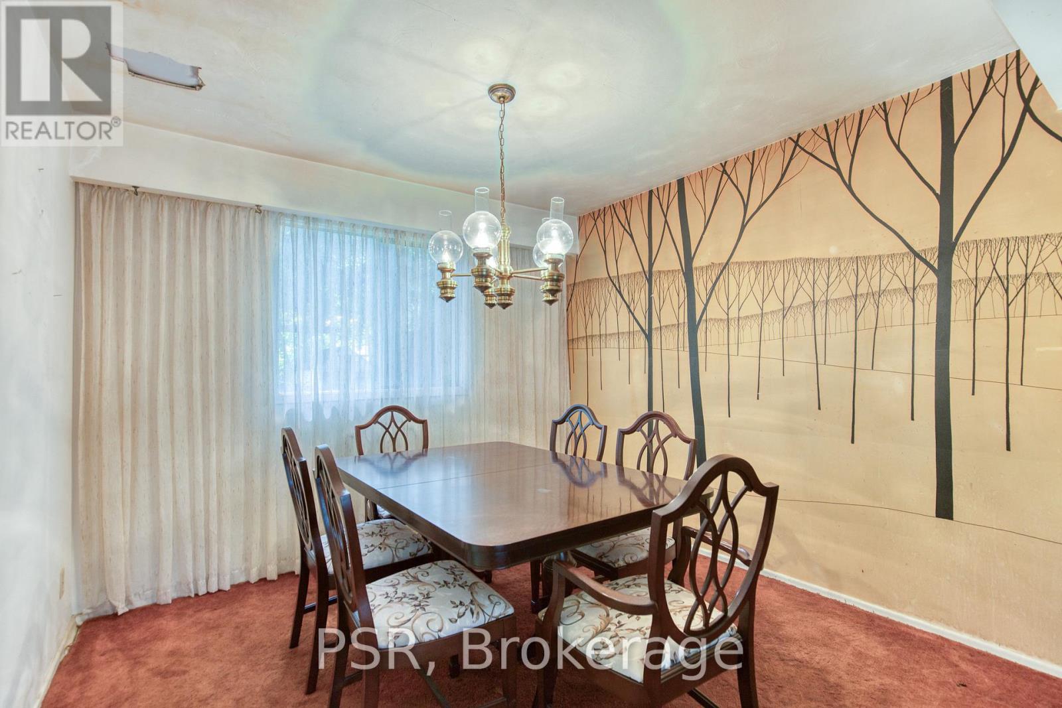139 Shuh Avenue Kitchener, Ontario N2A 1H4
$699,900
Welcome to this spacious single detached home located in the highly desirable Stanley Park community. Offering a generous layout and plenty of potential, this property is perfect for a growing family looking to make it their own.With 5 bedrooms and 2.5 bathrooms, theres no shortage of space. The main floor boasts a large, inviting layout featuring a formal living room, dining room, kitchen with dinette, and a huge family roomideal for gatherings. A convenient powder room and laundry room add to the functionality of the space.Upstairs, youll find five great sized bedrooms and two full bathrooms (including the ensuite), providing ample room for everyone.The home features a large fenced backyard, perfect for outdoor living, entertaining, or future landscaping projects. A double car garage offers plenty of parking and storage.This property presents an exciting opportunity to personalize and add value in one of Kitcheners most sought-after neighborhoods. (id:61852)
Property Details
| MLS® Number | X12350746 |
| Property Type | Single Family |
| Neigbourhood | Stanley Park |
| AmenitiesNearBy | Park, Place Of Worship, Public Transit, Ski Area |
| CommunityFeatures | Community Centre |
| EquipmentType | Water Heater, Air Conditioner, Furnace |
| ParkingSpaceTotal | 4 |
| RentalEquipmentType | Water Heater, Air Conditioner, Furnace |
| Structure | Patio(s) |
Building
| BathroomTotal | 3 |
| BedroomsAboveGround | 5 |
| BedroomsTotal | 5 |
| Amenities | Fireplace(s) |
| Appliances | Water Softener, Dishwasher, Dryer, Garage Door Opener, Stove, Washer, Refrigerator |
| BasementDevelopment | Partially Finished |
| BasementType | Full (partially Finished) |
| ConstructionStyleAttachment | Detached |
| CoolingType | Central Air Conditioning |
| ExteriorFinish | Brick, Aluminum Siding |
| FireplacePresent | Yes |
| FireplaceTotal | 1 |
| FoundationType | Concrete |
| HalfBathTotal | 1 |
| HeatingFuel | Natural Gas |
| HeatingType | Forced Air |
| StoriesTotal | 2 |
| SizeInterior | 2500 - 3000 Sqft |
| Type | House |
| UtilityWater | Municipal Water |
Parking
| Attached Garage | |
| Garage |
Land
| Acreage | No |
| LandAmenities | Park, Place Of Worship, Public Transit, Ski Area |
| Sewer | Sanitary Sewer |
| SizeDepth | 140 Ft ,2 In |
| SizeFrontage | 65 Ft ,1 In |
| SizeIrregular | 65.1 X 140.2 Ft |
| SizeTotalText | 65.1 X 140.2 Ft |
Rooms
| Level | Type | Length | Width | Dimensions |
|---|---|---|---|---|
| Second Level | Bedroom 2 | 4.01 m | 3.81 m | 4.01 m x 3.81 m |
| Second Level | Bedroom 3 | 4.14 m | 2.44 m | 4.14 m x 2.44 m |
| Second Level | Bedroom 4 | 3.71 m | 2.82 m | 3.71 m x 2.82 m |
| Second Level | Bedroom 5 | 2.82 m | 2.74 m | 2.82 m x 2.74 m |
| Second Level | Bathroom | 2.18 m | 2.77 m | 2.18 m x 2.77 m |
| Second Level | Bedroom | 4.78 m | 4.34 m | 4.78 m x 4.34 m |
| Second Level | Bathroom | 2.24 m | 2.77 m | 2.24 m x 2.77 m |
| Basement | Recreational, Games Room | 9.93 m | 6.1 m | 9.93 m x 6.1 m |
| Main Level | Foyer | 2.44 m | 3.12 m | 2.44 m x 3.12 m |
| Main Level | Living Room | 6.2 m | 3 m | 6.2 m x 3 m |
| Main Level | Dining Room | 3.1 m | 3.2 m | 3.1 m x 3.2 m |
| Main Level | Kitchen | 3.15 m | 3.05 m | 3.15 m x 3.05 m |
| Main Level | Eating Area | 2.41 m | 3.05 m | 2.41 m x 3.05 m |
| Main Level | Laundry Room | 1.35 m | 2.08 m | 1.35 m x 2.08 m |
| Main Level | Family Room | 6.96 m | 9.14 m | 6.96 m x 9.14 m |
https://www.realtor.ca/real-estate/28746739/139-shuh-avenue-kitchener
Interested?
Contact us for more information
Vongdeuane Kennedy
Broker
625 King Street West
Toronto, Ontario M5V 1M5
