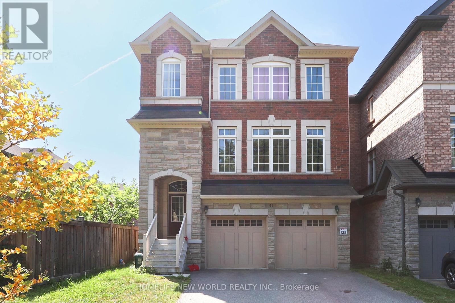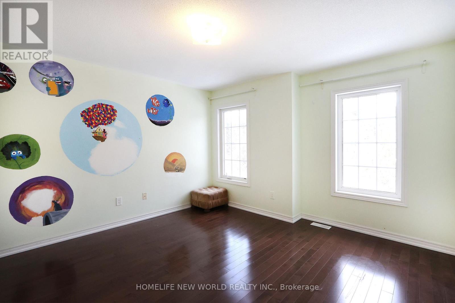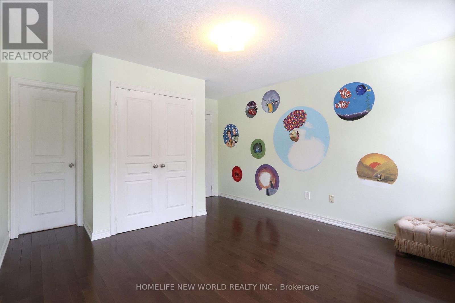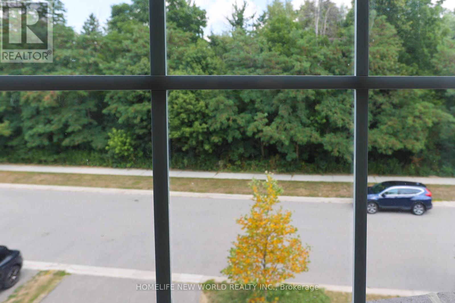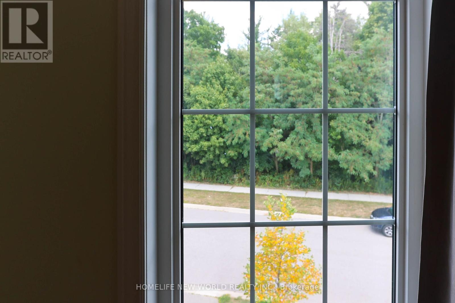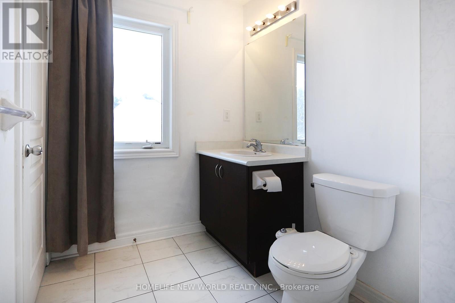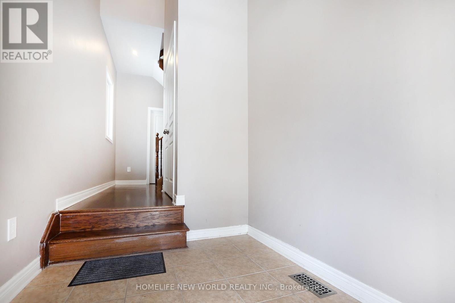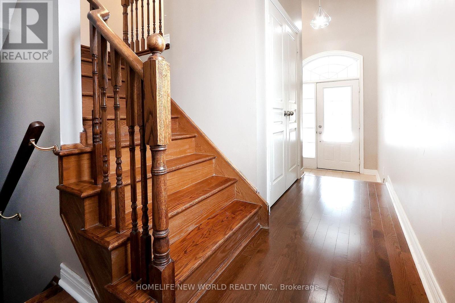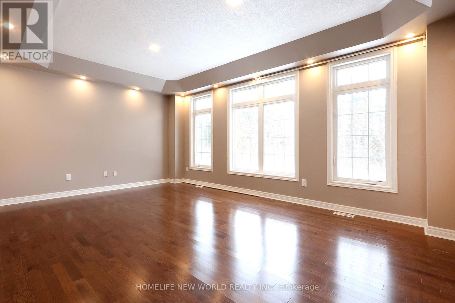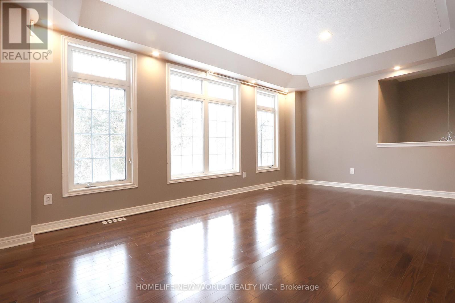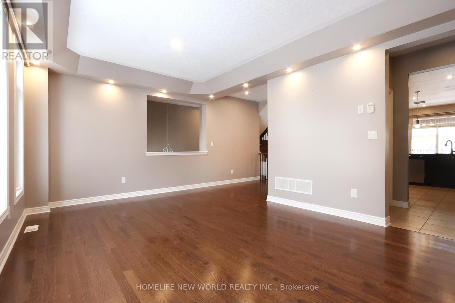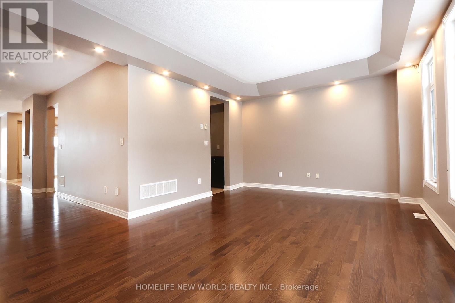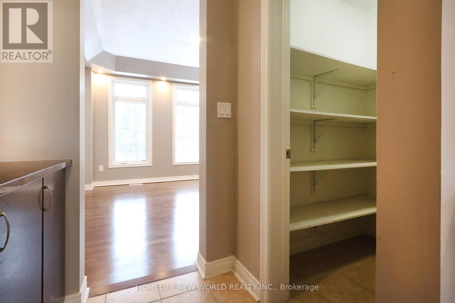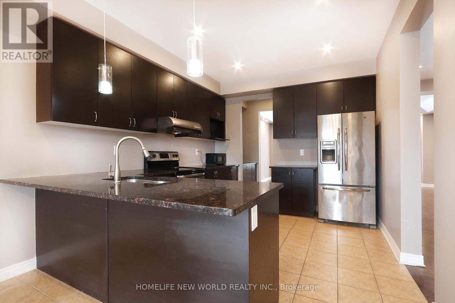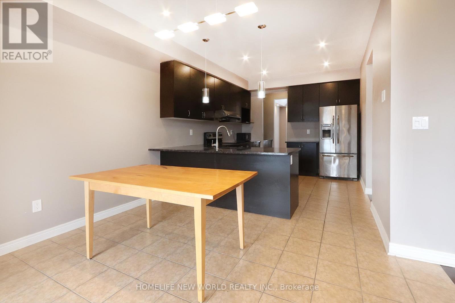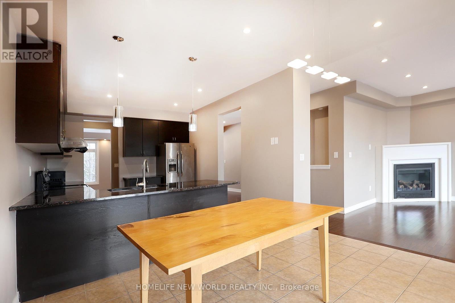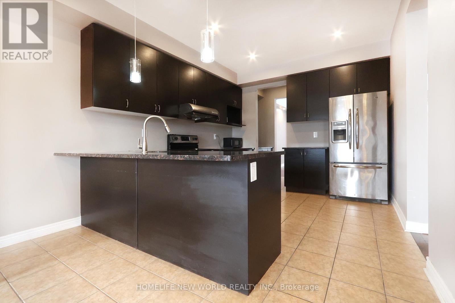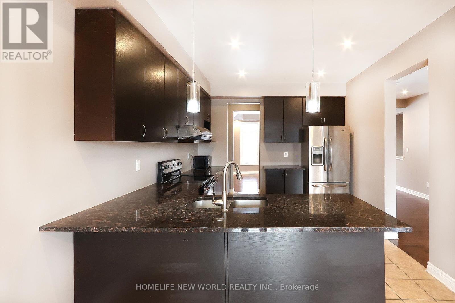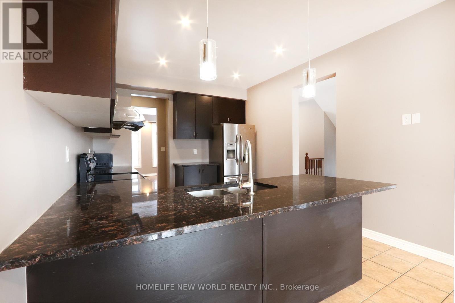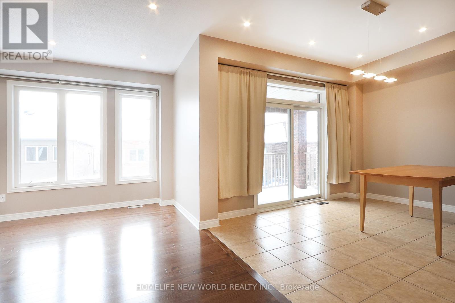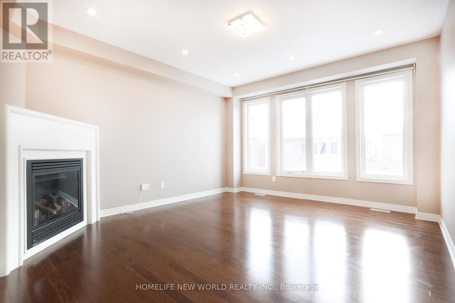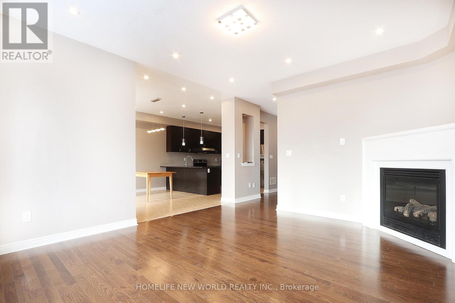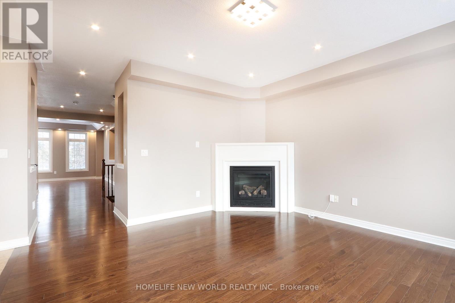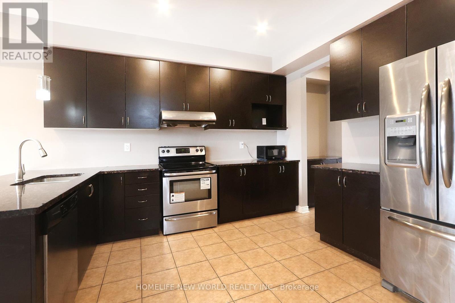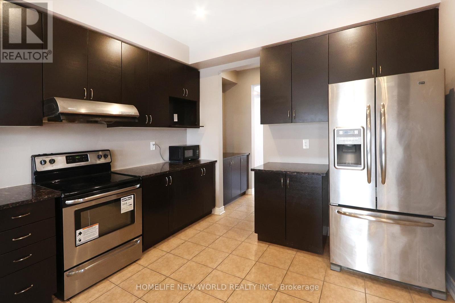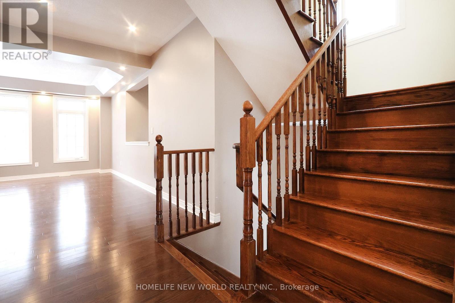2nd Master Bedroom - 41 Pulpwood Crescent Richmond Hill, Ontario L4E 0V1
1 Bedroom
1 Bathroom
2500 - 3000 sqft
Fireplace
Central Air Conditioning
Forced Air
$1,230 Monthly
Master bedroom with 2 windows Facing The Forest, 4-piece washroom ensuite with large window for exclusive use. For One Person Only. Shared Living with 3 other male professionals. Have exclusive use of 1/2 of the spacious Living Room. Dining Room W/O To Deck Overlooking Garden. Grand Home Facing the Beautiful Jefferson Forest, No Other Properties In Front! Next To Summit Golf & Country Club! (id:61852)
Property Details
| MLS® Number | N12350361 |
| Property Type | Single Family |
| Community Name | Jefferson |
| EquipmentType | Water Heater |
| Features | Carpet Free |
| ParkingSpaceTotal | 1 |
| RentalEquipmentType | Water Heater |
Building
| BathroomTotal | 1 |
| BedroomsAboveGround | 1 |
| BedroomsTotal | 1 |
| Age | 6 To 15 Years |
| Appliances | Dishwasher, Dryer, Stove, Washer, Refrigerator |
| BasementDevelopment | Unfinished |
| BasementType | N/a (unfinished) |
| ConstructionStyleAttachment | Detached |
| CoolingType | Central Air Conditioning |
| ExteriorFinish | Brick |
| FireplacePresent | Yes |
| FlooringType | Tile, Hardwood |
| FoundationType | Concrete |
| HeatingFuel | Natural Gas |
| HeatingType | Forced Air |
| StoriesTotal | 3 |
| SizeInterior | 2500 - 3000 Sqft |
| Type | House |
| UtilityWater | Municipal Water |
Parking
| Attached Garage | |
| Garage |
Land
| Acreage | No |
| Sewer | Sanitary Sewer |
| SizeFrontage | 35 Ft ,2 In |
| SizeIrregular | 35.2 Ft |
| SizeTotalText | 35.2 Ft |
Rooms
| Level | Type | Length | Width | Dimensions |
|---|---|---|---|---|
| Second Level | Living Room | 5.76 m | 3.8 m | 5.76 m x 3.8 m |
| Third Level | Bedroom | 4.45 m | 3.81 m | 4.45 m x 3.81 m |
| Third Level | Bathroom | 2.5 m | 1.83 m | 2.5 m x 1.83 m |
Interested?
Contact us for more information
Muxia Hao
Broker
Homelife New World Realty Inc.
201 Consumers Rd., Ste. 205
Toronto, Ontario M2J 4G8
201 Consumers Rd., Ste. 205
Toronto, Ontario M2J 4G8
