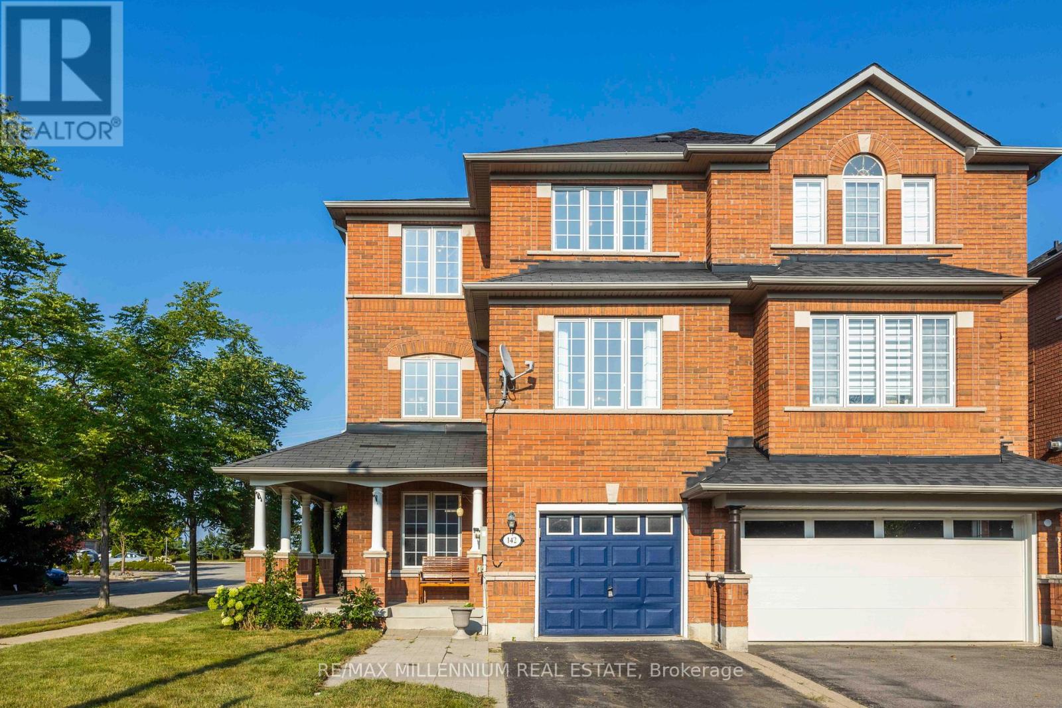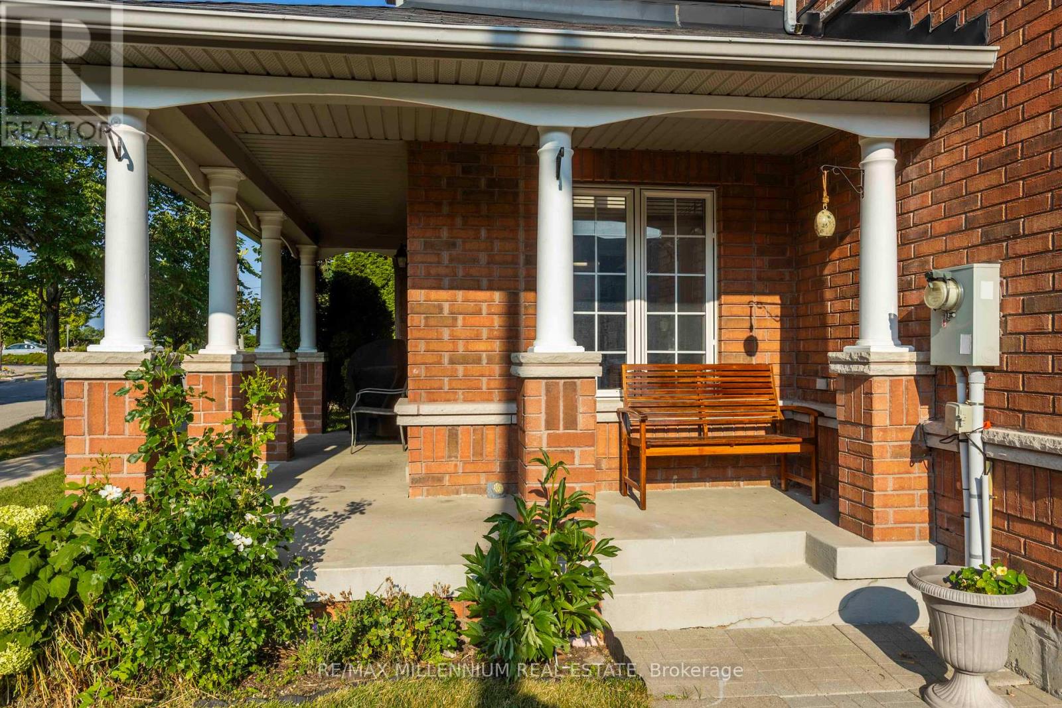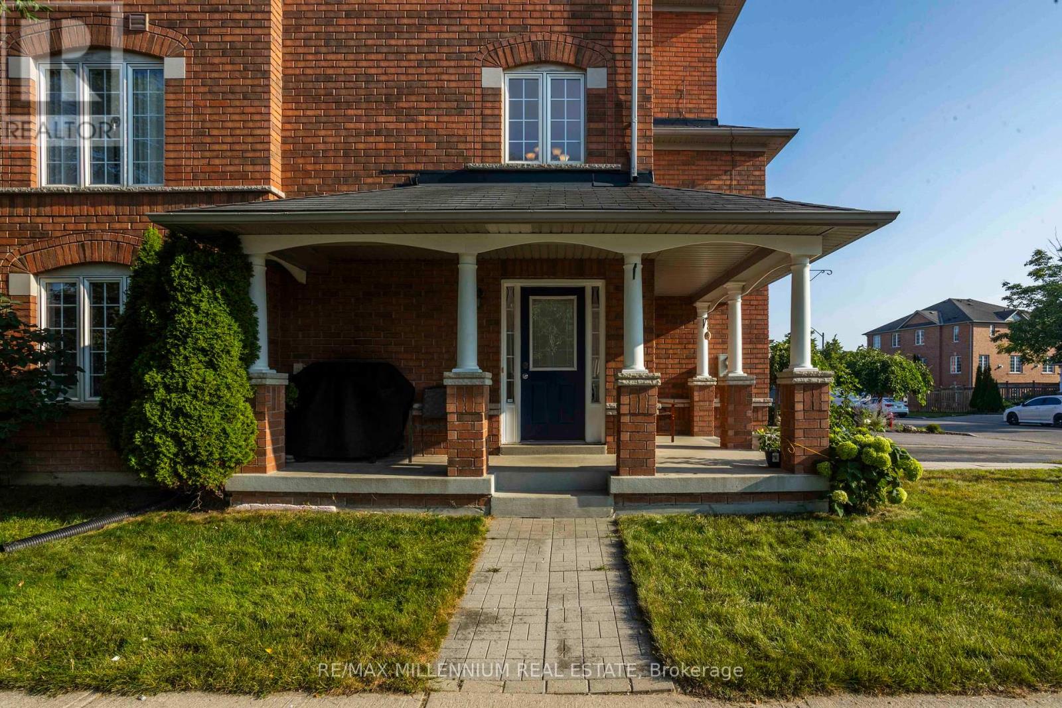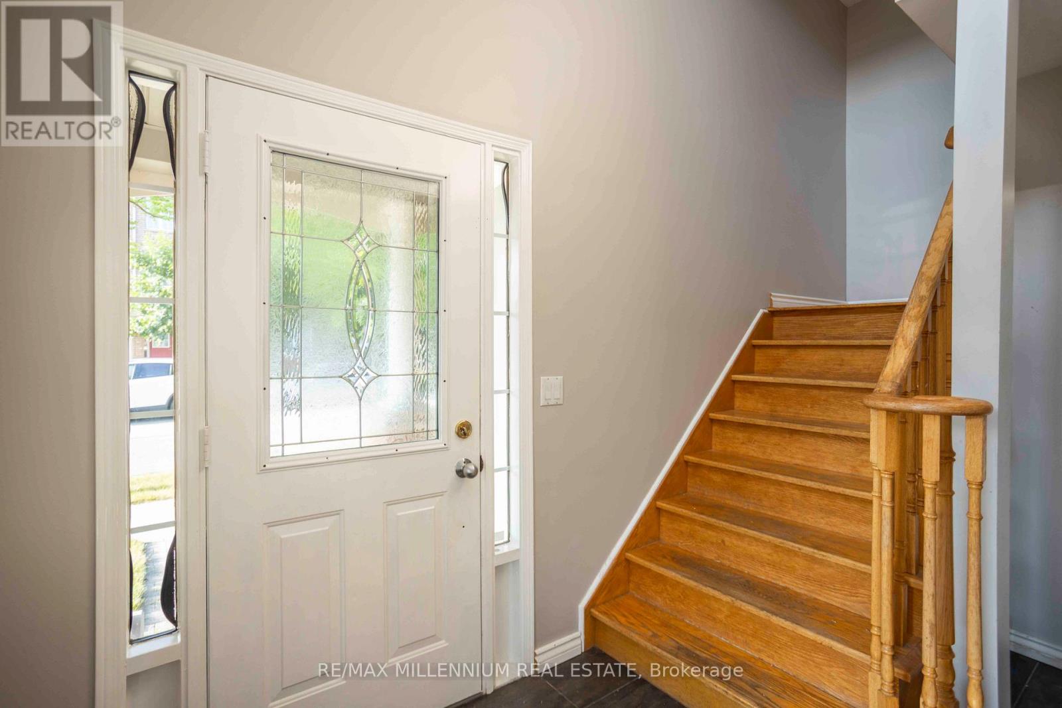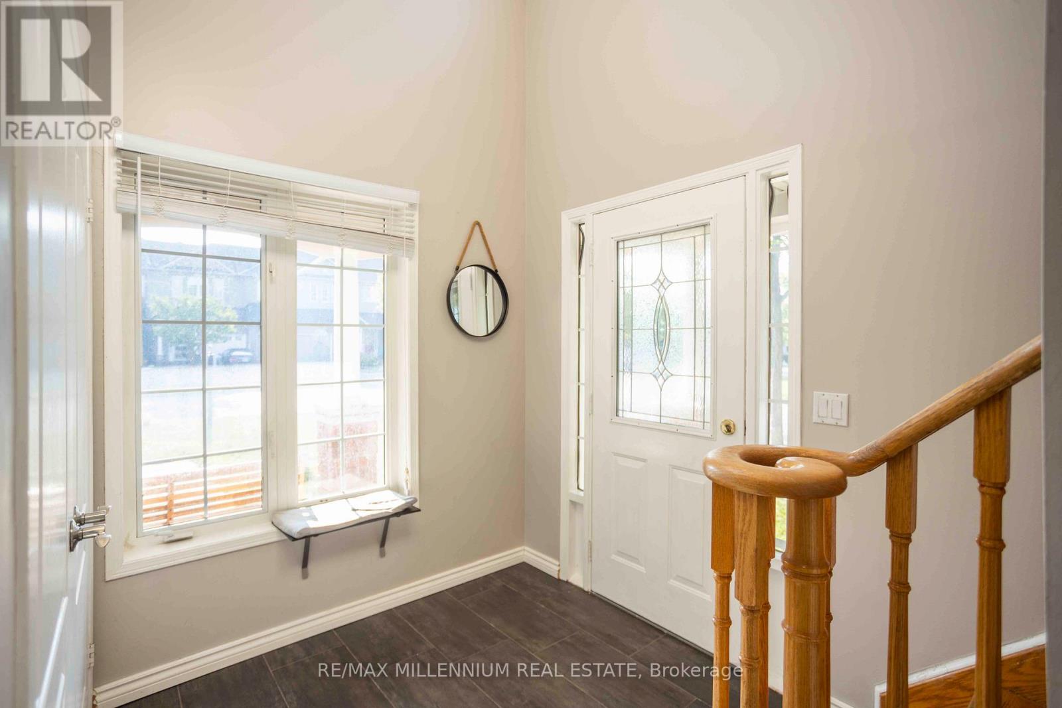142 Millcliff Circle Aurora, Ontario L4G 7N8
$1,044,800
Welcome home to this stunning corner-lot gem that truly has it all. Featuring three spacious bedrooms and three and a half baths, this home is bathed in natural sunlight from every angle. You'll fall in love with the open-concept layout that seamlessly connects each living space, making it perfect for entertaining or simply relaxing in a sun-filled atmosphere. Inside, you'll find elegant hardwood floors, gleaming granite countertops, and oak stairs that add a touch of luxury. The backyard is a private haven, perfect for unwinding or hosting gatherings. Plus, you're conveniently located close to all essential amenities, so everything you need is just minutes away.And there's more: this home also includes a in-law suite that offers fantastic potential for generating rental income. This House also features a Tandem Garage with 2 Parking Spots! It's truly a home you won't want to miss! (id:61852)
Open House
This property has open houses!
2:00 pm
Ends at:4:00 pm
2:00 pm
Ends at:4:00 pm
Property Details
| MLS® Number | N12349924 |
| Property Type | Single Family |
| Neigbourhood | Aurora Grove |
| Community Name | Aurora Grove |
| AmenitiesNearBy | Golf Nearby, Park, Public Transit, Schools |
| EquipmentType | Water Heater |
| ParkingSpaceTotal | 4 |
| RentalEquipmentType | Water Heater |
| Structure | Patio(s) |
| ViewType | View |
Building
| BathroomTotal | 4 |
| BedroomsAboveGround | 3 |
| BedroomsBelowGround | 1 |
| BedroomsTotal | 4 |
| Amenities | Fireplace(s) |
| Appliances | Dryer, Stove, Washer, Window Coverings, Refrigerator |
| BasementFeatures | Apartment In Basement |
| BasementType | N/a |
| ConstructionStyleAttachment | Attached |
| CoolingType | Central Air Conditioning |
| ExteriorFinish | Brick |
| FireplacePresent | Yes |
| FlooringType | Ceramic, Hardwood |
| HalfBathTotal | 1 |
| HeatingFuel | Natural Gas |
| HeatingType | Forced Air |
| StoriesTotal | 3 |
| SizeInterior | 1500 - 2000 Sqft |
| Type | Row / Townhouse |
| UtilityWater | Municipal Water |
Parking
| Garage |
Land
| Acreage | No |
| FenceType | Fenced Yard |
| LandAmenities | Golf Nearby, Park, Public Transit, Schools |
| Sewer | Sanitary Sewer |
| SizeDepth | 72 Ft |
| SizeFrontage | 20 Ft ,6 In |
| SizeIrregular | 20.5 X 72 Ft ; 35.42 Ft X 28.32 Ft X 47.21 Ft X 23.21 F |
| SizeTotalText | 20.5 X 72 Ft ; 35.42 Ft X 28.32 Ft X 47.21 Ft X 23.21 F |
Rooms
| Level | Type | Length | Width | Dimensions |
|---|---|---|---|---|
| Second Level | Family Room | 6.73 m | 3.4 m | 6.73 m x 3.4 m |
| Second Level | Living Room | 6.17 m | 3.9 m | 6.17 m x 3.9 m |
| Second Level | Kitchen | 3.33 m | 3.06 m | 3.33 m x 3.06 m |
| Second Level | Eating Area | 2.79 m | 3.06 m | 2.79 m x 3.06 m |
| Third Level | Primary Bedroom | 6.43 m | 4.22 m | 6.43 m x 4.22 m |
| Third Level | Bedroom 2 | 3.22 m | 3.08 m | 3.22 m x 3.08 m |
| Third Level | Bedroom 3 | 3.69 m | 2.76 m | 3.69 m x 2.76 m |
| Ground Level | Foyer | 3.39 m | 2.1 m | 3.39 m x 2.1 m |
| Ground Level | Recreational, Games Room | 6.74 m | 3.28 m | 6.74 m x 3.28 m |
https://www.realtor.ca/real-estate/28745105/142-millcliff-circle-aurora-aurora-grove-aurora-grove
Interested?
Contact us for more information
Ricky Sood
Salesperson
81 Zenway Blvd #25
Woodbridge, Ontario L4H 0S5
