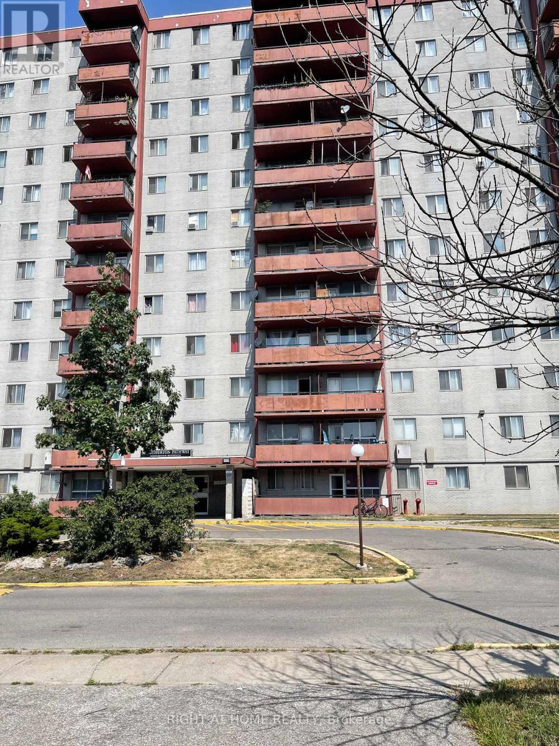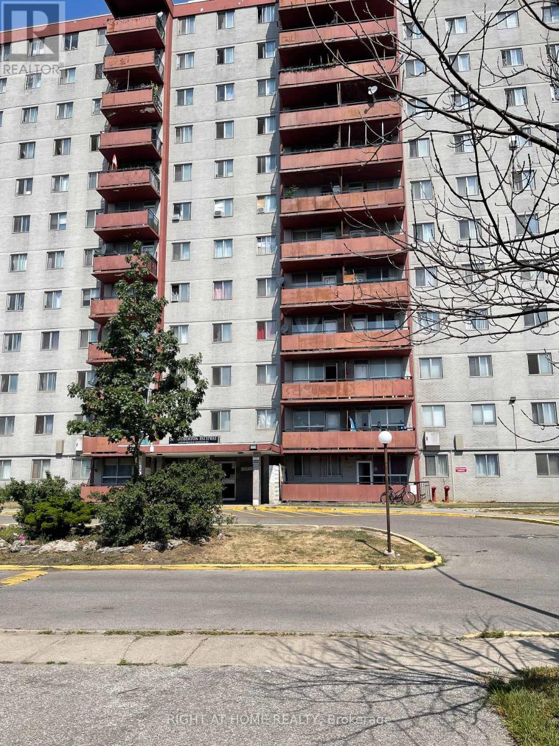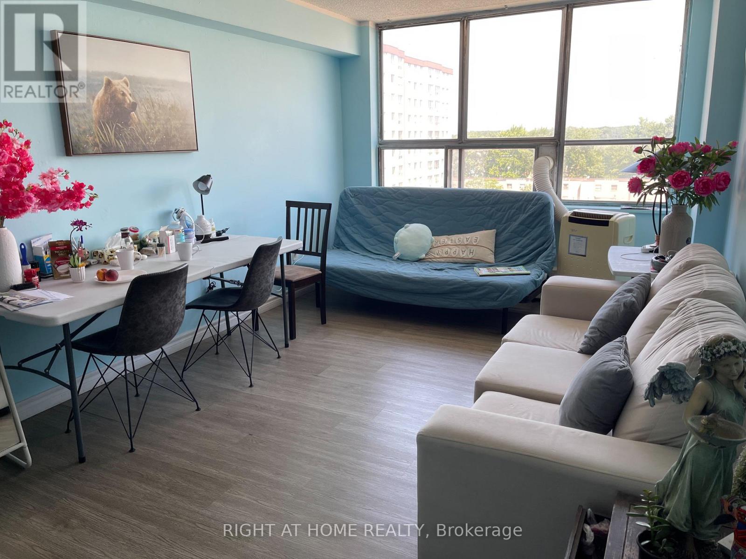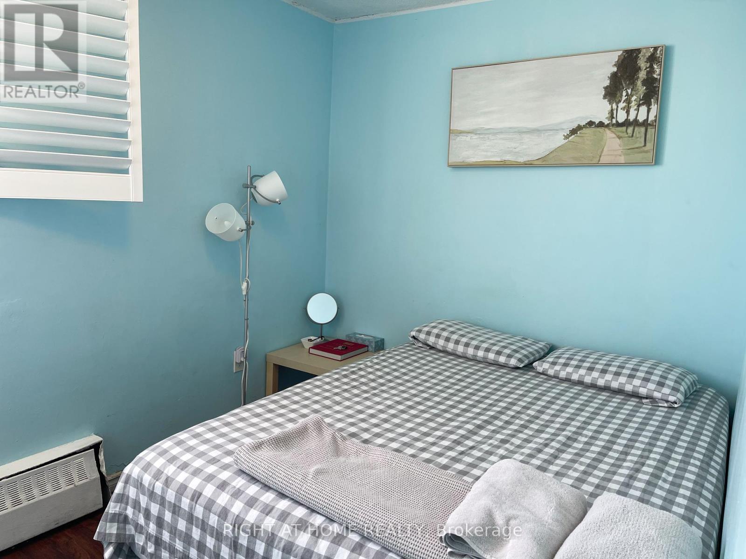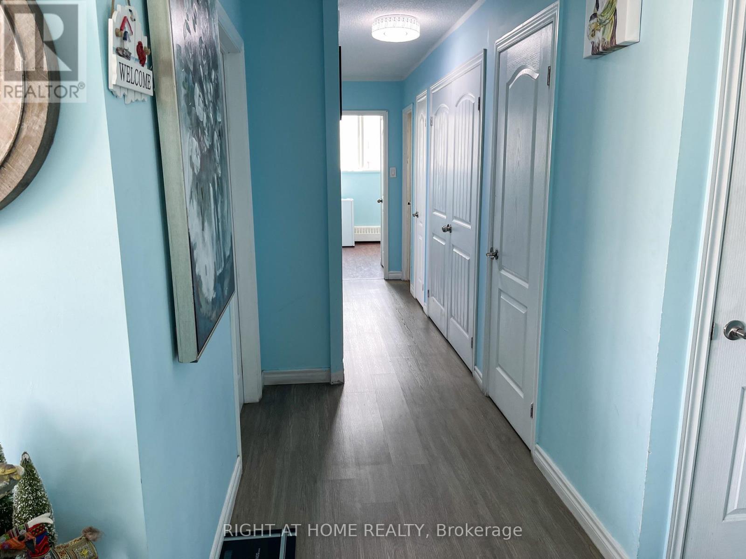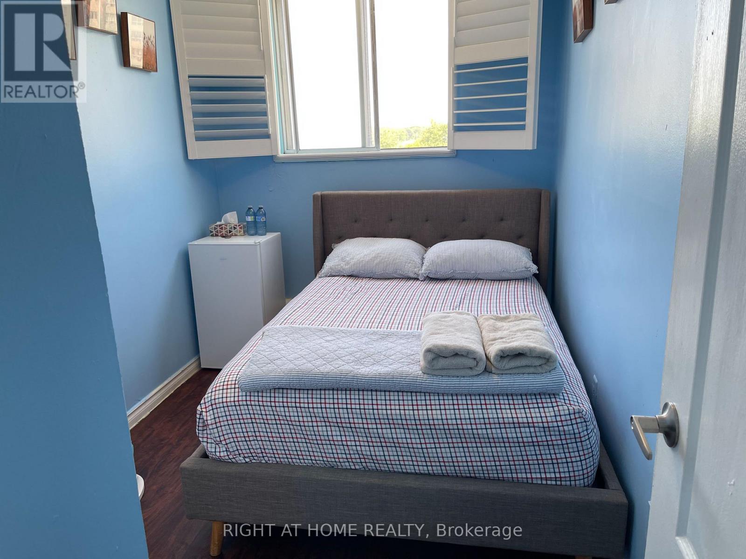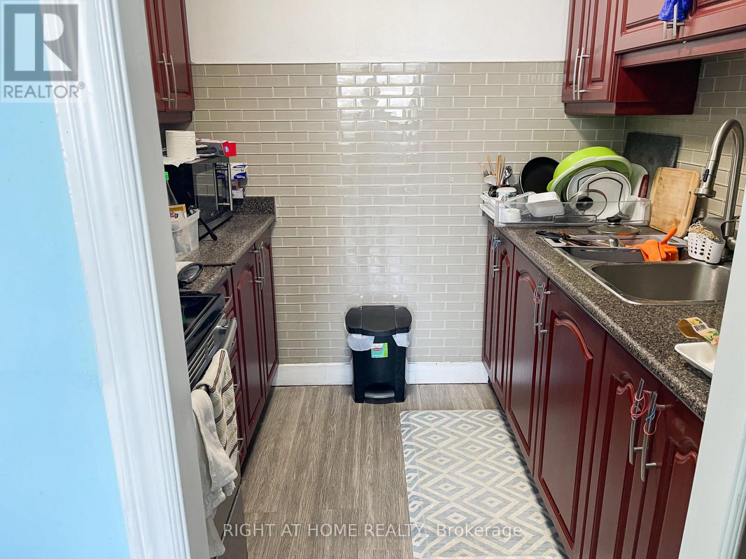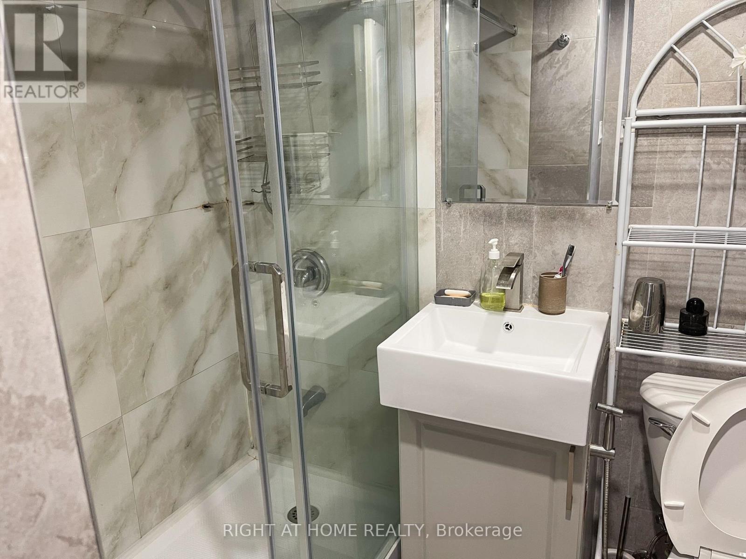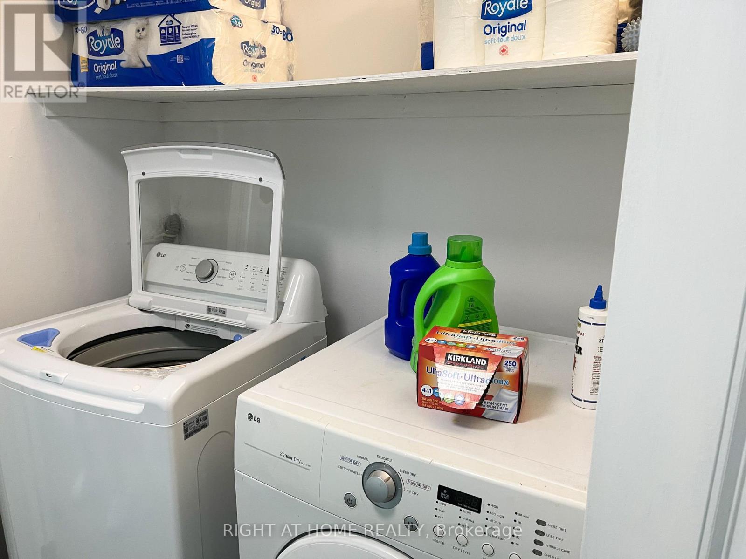814 - 50 Lotherton Pathway Toronto, Ontario M6B 2G8
4 Bedroom
1 Bathroom
800 - 899 sqft
None
Forced Air
$450,000Maintenance, Heat, Electricity, Water, Common Area Maintenance, Insurance, Parking
$920.30 Monthly
Maintenance, Heat, Electricity, Water, Common Area Maintenance, Insurance, Parking
$920.30 MonthlyDiscover this bright 3+1 bedroom corner suite on the 8th floor at 50 Lotherton Pathwayperfectfor homebuyers or investors seeking space, value, and location. Features include in-suitelaundry, underground parking, and full building amenities like a swimming pool, gym, andsports courts. Ideally situated minutes from Yorkdale Mall, new transit lines, essentialamenities, and highway access. (id:61852)
Property Details
| MLS® Number | W12350034 |
| Property Type | Single Family |
| Neigbourhood | Yorkdale-Glen Park |
| Community Name | Yorkdale-Glen Park |
| CommunityFeatures | Pets Allowed With Restrictions |
| Features | Carpet Free, In Suite Laundry |
| ParkingSpaceTotal | 1 |
Building
| BathroomTotal | 1 |
| BedroomsAboveGround | 3 |
| BedroomsBelowGround | 1 |
| BedroomsTotal | 4 |
| Age | 51 To 99 Years |
| Appliances | Dryer, Stove, Washer, Refrigerator |
| BasementType | None |
| CoolingType | None |
| ExteriorFinish | Brick |
| HeatingFuel | Natural Gas |
| HeatingType | Forced Air |
| SizeInterior | 800 - 899 Sqft |
| Type | Apartment |
Parking
| Underground | |
| No Garage |
Land
| Acreage | No |
Rooms
| Level | Type | Length | Width | Dimensions |
|---|---|---|---|---|
| Main Level | Living Room | 4.83 m | 3.27 m | 4.83 m x 3.27 m |
| Main Level | Dining Room | 4.83 m | 3.27 m | 4.83 m x 3.27 m |
| Main Level | Kitchen | 2.25 m | 2.03 m | 2.25 m x 2.03 m |
| Main Level | Primary Bedroom | 3.5 m | 3.16 m | 3.5 m x 3.16 m |
| Main Level | Den | 3.1 m | 1.94 m | 3.1 m x 1.94 m |
| Main Level | Bedroom 2 | 3.27 m | 3.17 m | 3.27 m x 3.17 m |
| Main Level | Bedroom 3 | 3.17 m | 2.33 m | 3.17 m x 2.33 m |
Interested?
Contact us for more information
Tam Lu
Salesperson
Right At Home Realty
9311 Weston Road Unit 6
Vaughan, Ontario L4H 3G8
9311 Weston Road Unit 6
Vaughan, Ontario L4H 3G8
