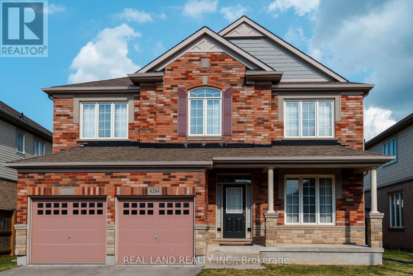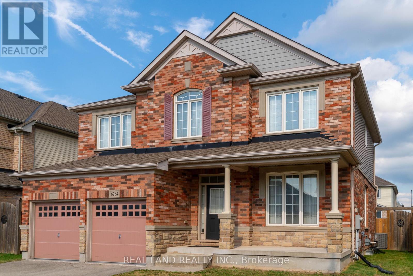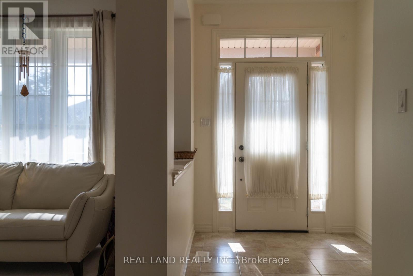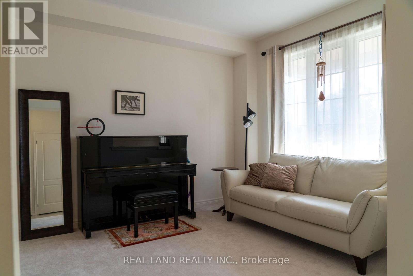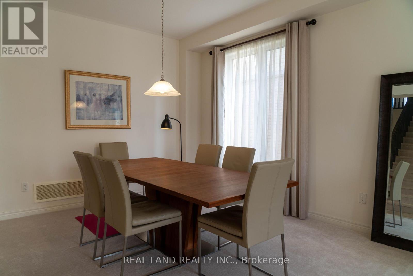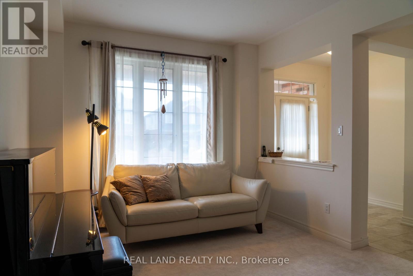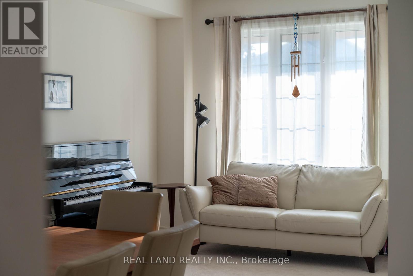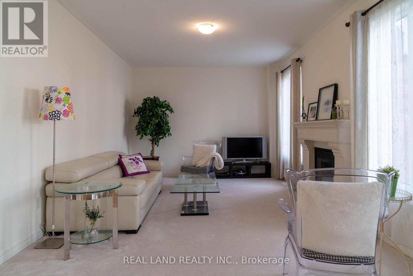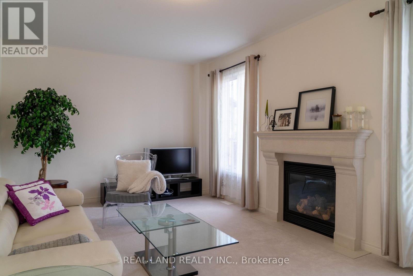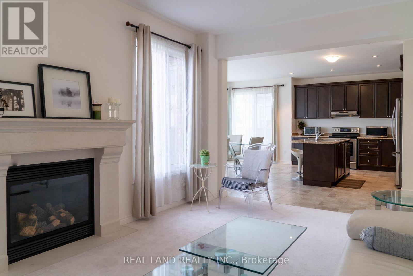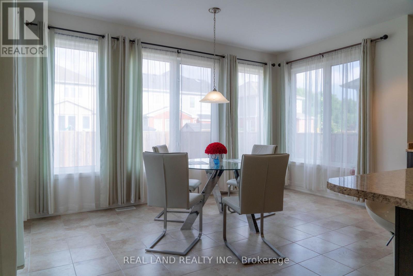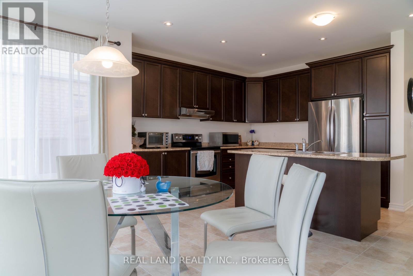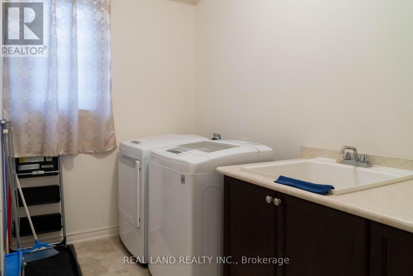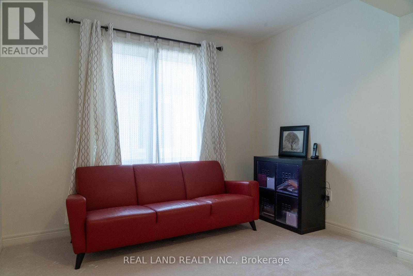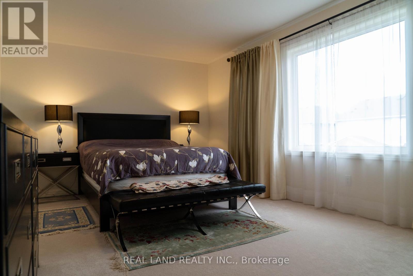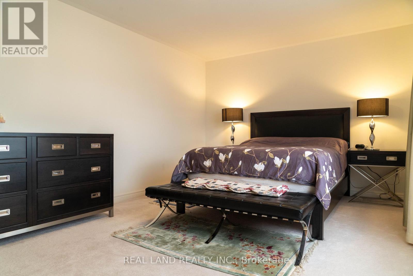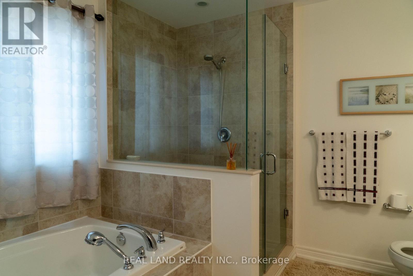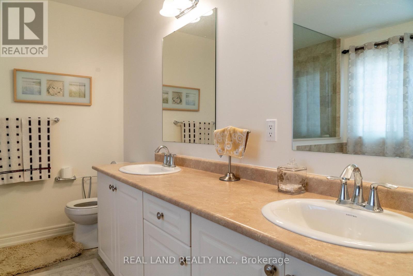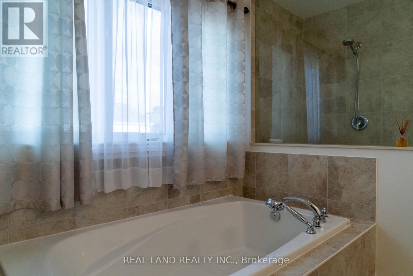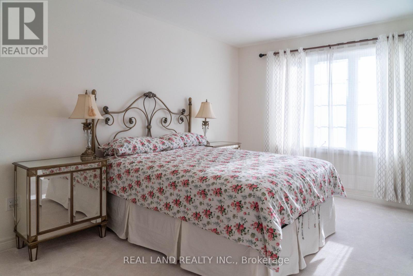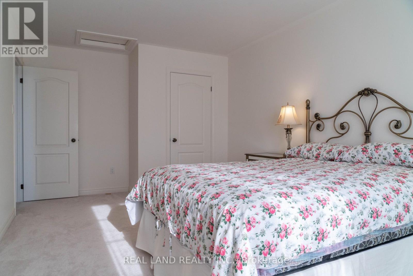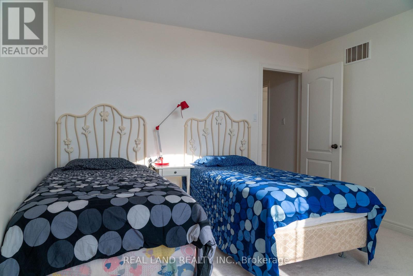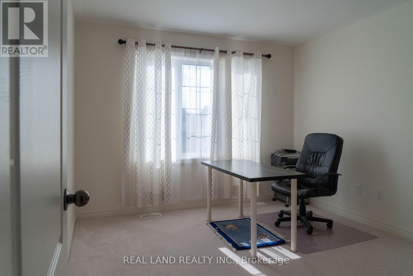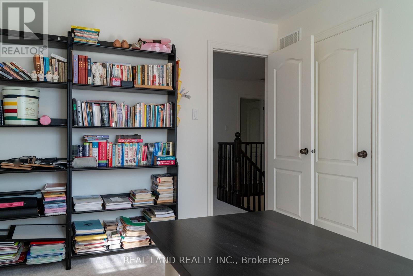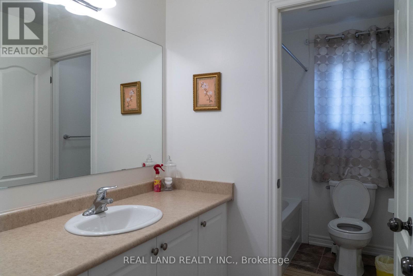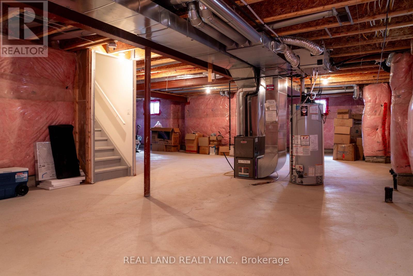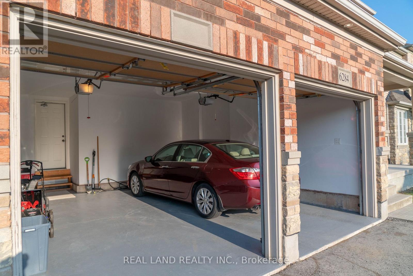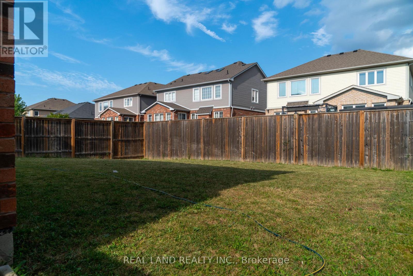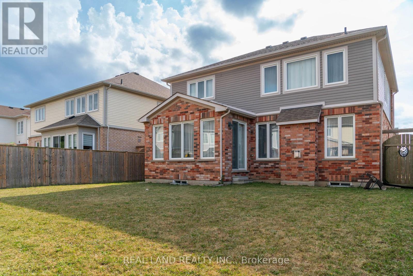6284 St. Michael Avenue Niagara Falls, Ontario L2H 0C7
$929,900
Welcome to 6284 St. Michael Avenue, a stunning 4-bedroom, 3-bath, two-story home nestled in one of Niagara Falls' most sought-after neighborhoods. Located just minutes from parks, shopping, public transportation, and top-rated schools, this home offers incredible living space, unmatched convenience, and a premium lifestyle. This property was built in 2014 , situated on a 49.99 ft x 112.7 ft lot. It has been well-maintained, offering comfort and functionality for modern family living. Amenities include a spacious two-car garage, a double car driveway, and a bright, open-concept living and dining area. The main level also boasts a two-piece powder room, a bright laundry room, a gas fireplace family room, and a well-appointed kitchen. The property features an eat-in kitchen with seamless access to a fully fenced backyard. Large windows and a 9-foot ceiling provide an abundance of natural light, creating a warm and inviting atmosphere throughout the home. On the upper floor, there is a versatile loft area , one 3 pcs bathroom, and 4 generously sized bedrooms, each with a walk-in closet. The primary suite features with his and hers closet and a 5-piece ensuite bathroom. (id:61852)
Property Details
| MLS® Number | X12350006 |
| Property Type | Single Family |
| Community Name | 219 - Forestview |
| EquipmentType | Water Heater |
| Features | Sump Pump |
| ParkingSpaceTotal | 6 |
| RentalEquipmentType | Water Heater |
Building
| BathroomTotal | 3 |
| BedroomsAboveGround | 4 |
| BedroomsTotal | 4 |
| Age | 6 To 15 Years |
| Amenities | Fireplace(s) |
| Appliances | Garage Door Opener Remote(s), Dishwasher, Dryer, Garage Door Opener, Stove, Washer, Refrigerator |
| BasementDevelopment | Unfinished |
| BasementType | Full (unfinished) |
| ConstructionStyleAttachment | Detached |
| CoolingType | Central Air Conditioning, Air Exchanger |
| ExteriorFinish | Brick, Vinyl Siding |
| FireplacePresent | Yes |
| FireplaceTotal | 1 |
| FoundationType | Concrete |
| HalfBathTotal | 1 |
| HeatingFuel | Natural Gas |
| HeatingType | Forced Air |
| StoriesTotal | 2 |
| SizeInterior | 2500 - 3000 Sqft |
| Type | House |
| UtilityWater | Municipal Water |
Parking
| Attached Garage | |
| Garage |
Land
| Acreage | No |
| Sewer | Sanitary Sewer |
| SizeDepth | 112 Ft ,8 In |
| SizeFrontage | 49 Ft ,10 In |
| SizeIrregular | 49.9 X 112.7 Ft |
| SizeTotalText | 49.9 X 112.7 Ft |
| ZoningDescription | R1e |
Rooms
| Level | Type | Length | Width | Dimensions |
|---|---|---|---|---|
| Second Level | Bedroom | 5.64 m | 3.83 m | 5.64 m x 3.83 m |
| Second Level | Bedroom 2 | 5.37 m | 3.33 m | 5.37 m x 3.33 m |
| Second Level | Bedroom 3 | 4.05 m | 3.54 m | 4.05 m x 3.54 m |
| Second Level | Bedroom 4 | 3.54 m | 3.26 m | 3.54 m x 3.26 m |
| Second Level | Bathroom | 1.68 m | 3.54 m | 1.68 m x 3.54 m |
| Main Level | Living Room | 6.4 m | 3.54 m | 6.4 m x 3.54 m |
| Main Level | Family Room | 5.92 m | 3.44 m | 5.92 m x 3.44 m |
| Main Level | Kitchen | 6.18 m | 5.28 m | 6.18 m x 5.28 m |
| Main Level | Bathroom | 1.23 m | 2.3 m | 1.23 m x 2.3 m |
| Main Level | Laundry Room | 3.32 m | 1.96 m | 3.32 m x 1.96 m |
Utilities
| Cable | Installed |
| Electricity | Installed |
| Sewer | Installed |
Interested?
Contact us for more information
Peixian Bi
Salesperson
509 - 250 Consumers Road
Toronto, Ontario M2J 4V6
