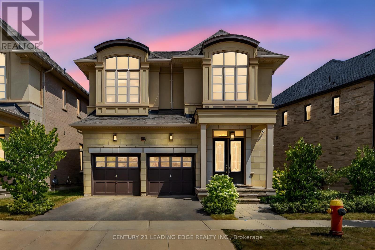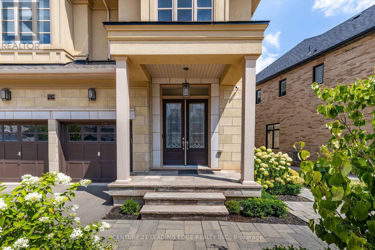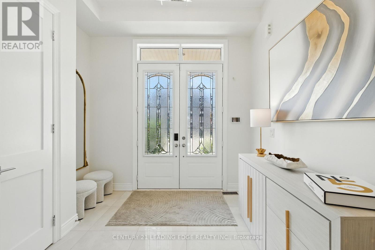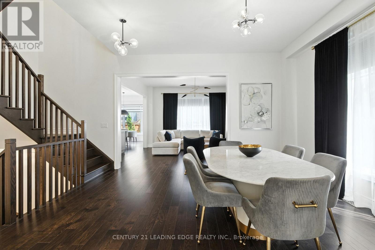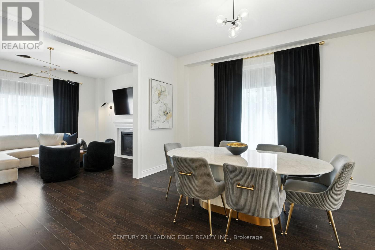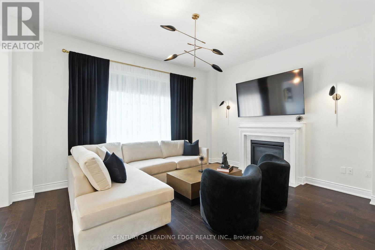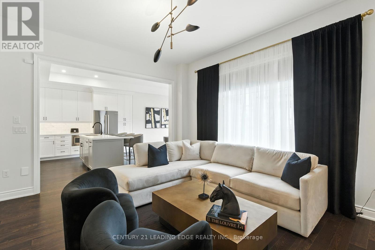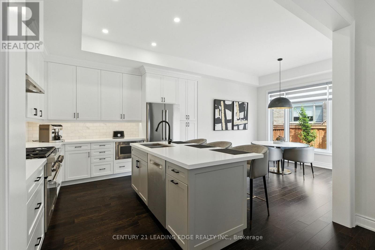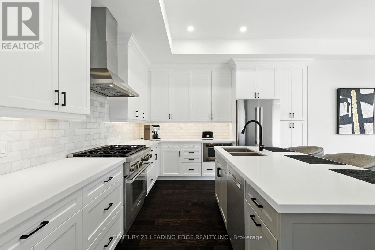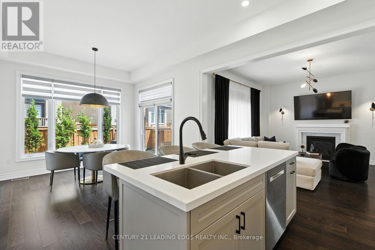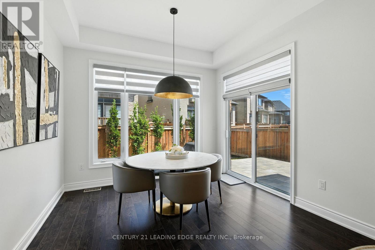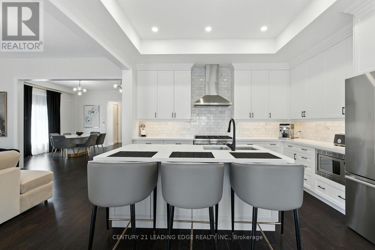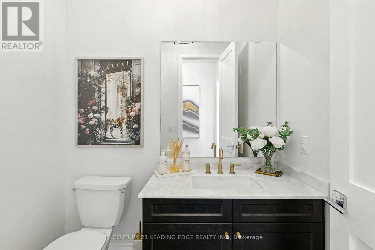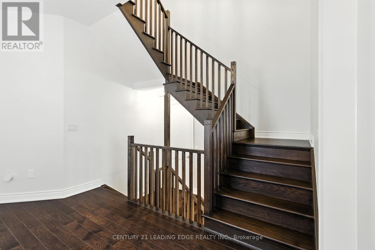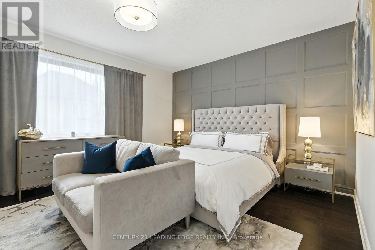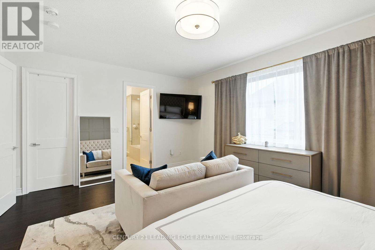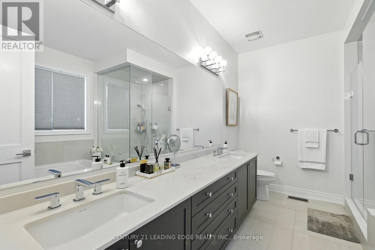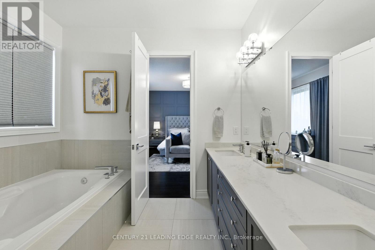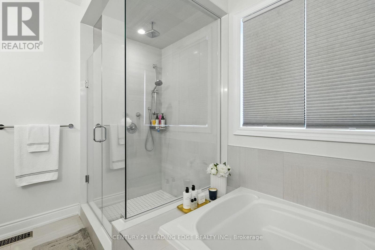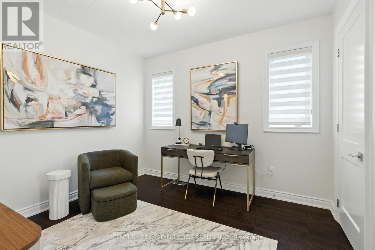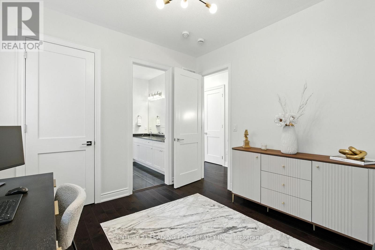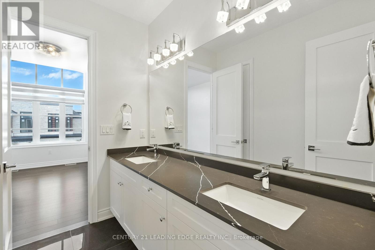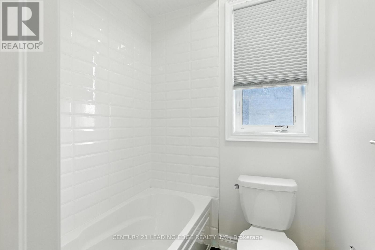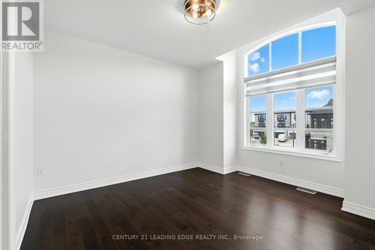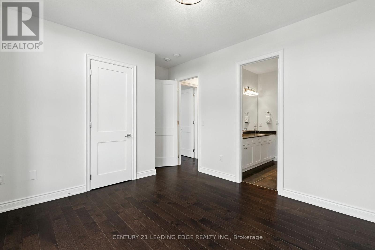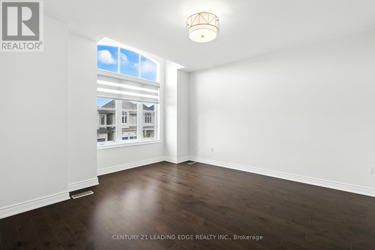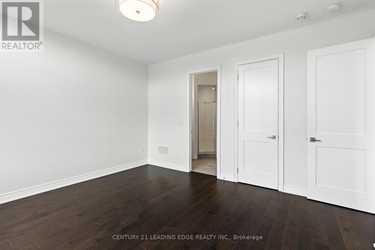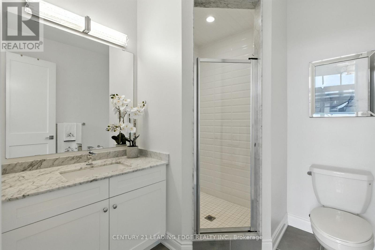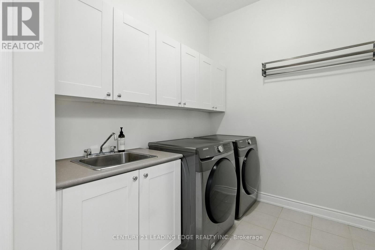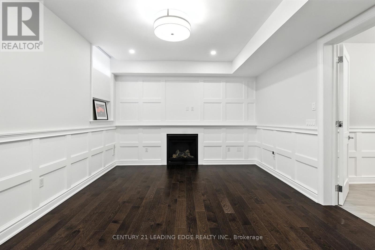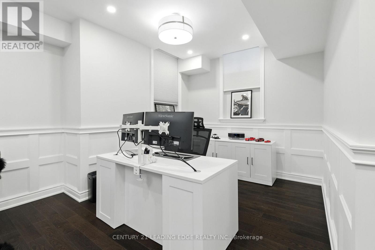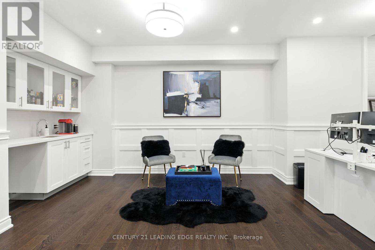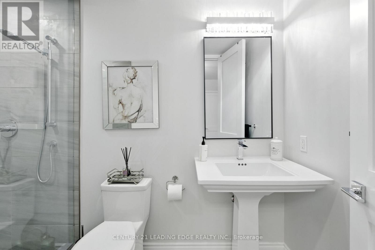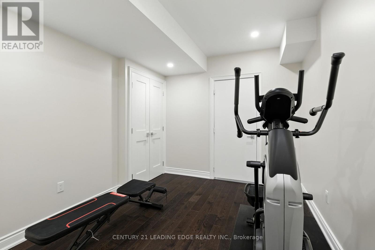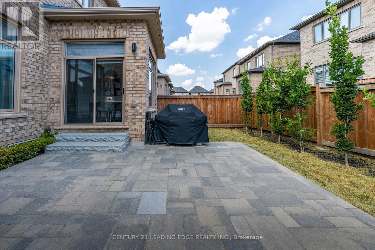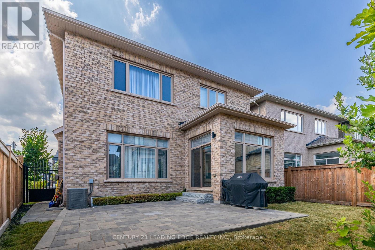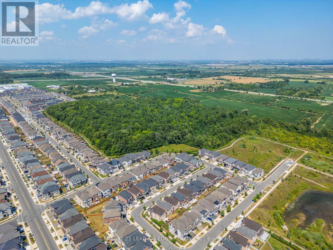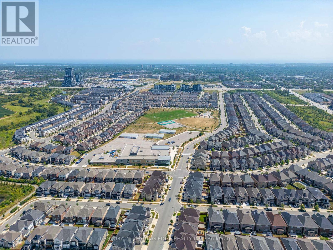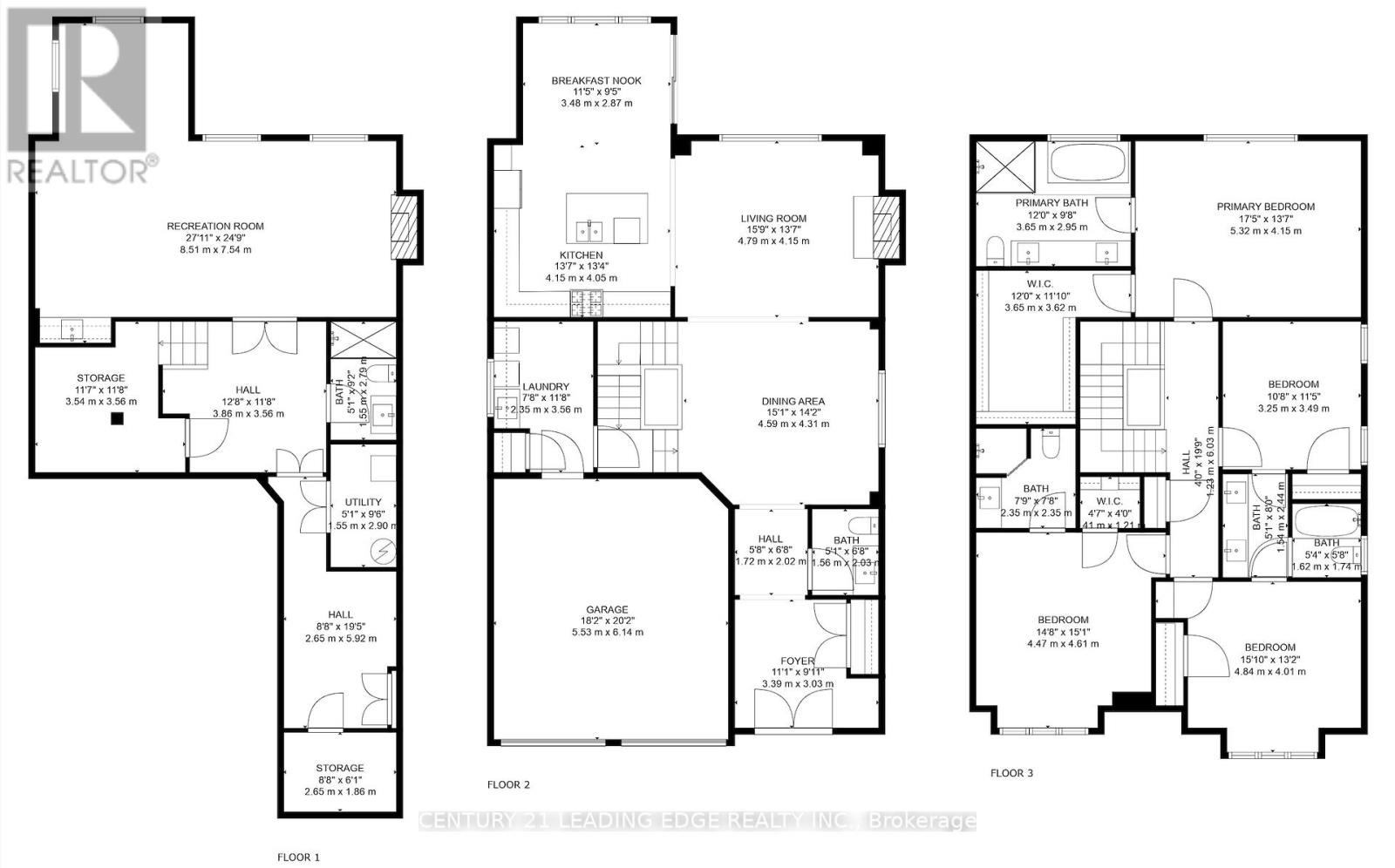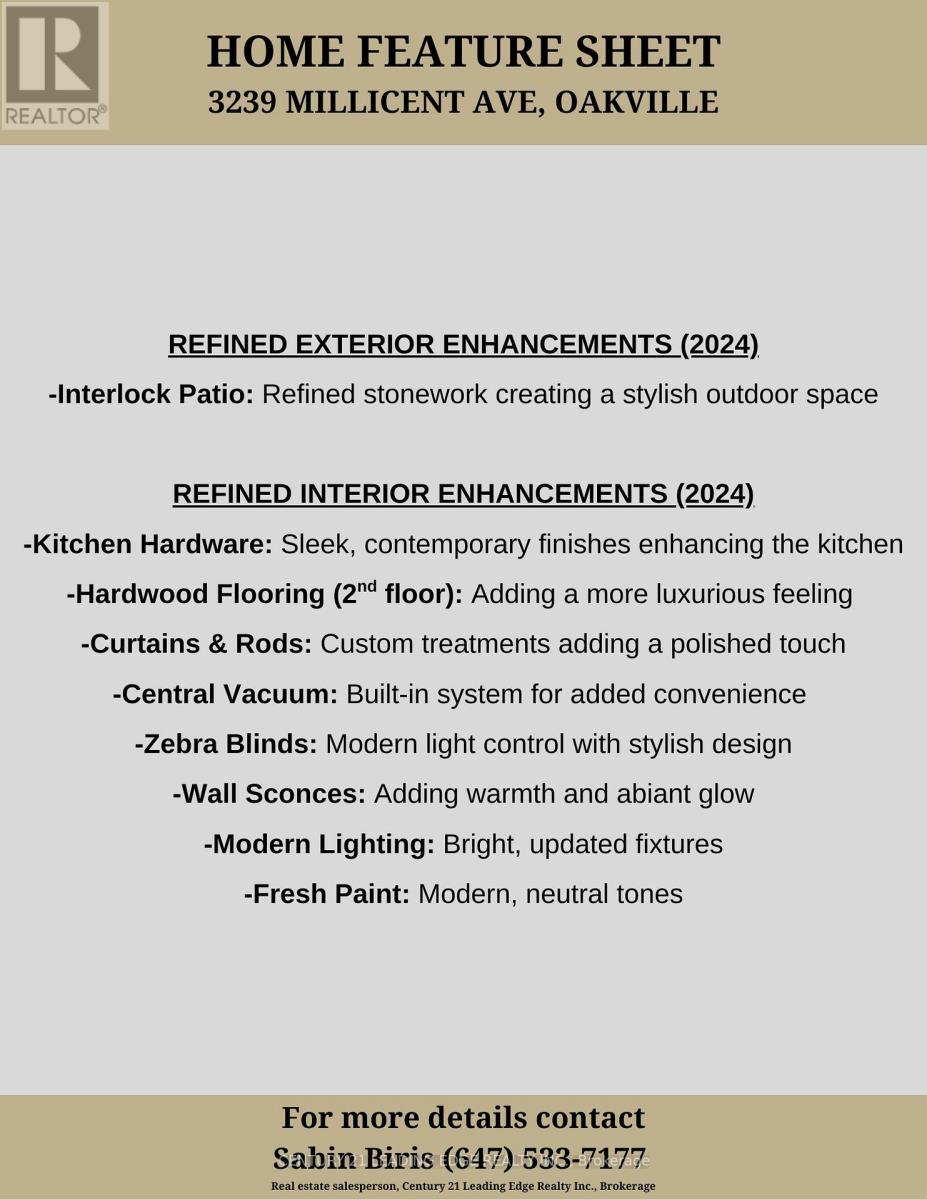3239 Millicent Avenue Oakville, Ontario L6H 0V8
$1,998,000
Timeless architecture meets modern comfort. Welcome to 3239 Millicent Ave a recently-built home in one of Oakvilles most sought-after neighbourhoods, offering over 3,000 sq. ft. of total refined living space, from rich hardwood floors, 10-ft ceilings, designer custom features, expansive windows, and a flowing open-concept design ideal for entertaining with a bright and warm living room featuring a gas fireplace. The custom kitchen by AYA Kitchens is a showpiece, featuring stainless steel appliances including a 6-burner gas stove, abundant storage, soft-close cabinetry, and bold black accents. The adjoining breakfast area opens to a newly upgraded, maintenance-free backyard with interlock landscaping. Upstairs, four spacious bedrooms boast new hardwood floors and custom finishes, each with direct access to a bathroom. The primary suite is a serene retreat offering a large walk-in closet and spa-inspired 5-piece ensuite. The finished basement impresses with 9-ft ceilings, wainscoting details, a wet bar, and a versatile room for entertainment with access to a 3-piece bathroom. You will love this area and proximity to top-rated schools, transit, shopping, highways, and parks. Recent upgrades include; backyard interlocking, modern lighting, custom blinds, central vacuum, and fresh paint on main and 2nd floor. (id:61852)
Property Details
| MLS® Number | W12349778 |
| Property Type | Single Family |
| Community Name | 1008 - GO Glenorchy |
| AmenitiesNearBy | Golf Nearby, Hospital, Park, Place Of Worship |
| EquipmentType | Water Heater |
| Features | Carpet Free |
| ParkingSpaceTotal | 4 |
| RentalEquipmentType | Water Heater |
Building
| BathroomTotal | 5 |
| BedroomsAboveGround | 4 |
| BedroomsTotal | 4 |
| Age | 0 To 5 Years |
| Amenities | Fireplace(s) |
| Appliances | Garage Door Opener Remote(s), Central Vacuum, Dishwasher, Dryer, Garage Door Opener, Microwave, Hood Fan, Stove, Washer, Window Coverings, Refrigerator |
| BasementDevelopment | Finished |
| BasementType | N/a (finished) |
| ConstructionStyleAttachment | Detached |
| CoolingType | Central Air Conditioning |
| ExteriorFinish | Brick, Stone |
| FireProtection | Alarm System, Monitored Alarm, Smoke Detectors |
| FireplacePresent | Yes |
| FireplaceTotal | 2 |
| FlooringType | Tile, Hardwood |
| FoundationType | Poured Concrete |
| HalfBathTotal | 1 |
| HeatingFuel | Natural Gas |
| HeatingType | Forced Air |
| StoriesTotal | 2 |
| SizeInterior | 2500 - 3000 Sqft |
| Type | House |
| UtilityWater | Municipal Water |
Parking
| Garage |
Land
| Acreage | No |
| FenceType | Fenced Yard |
| LandAmenities | Golf Nearby, Hospital, Park, Place Of Worship |
| LandscapeFeatures | Landscaped |
| Sewer | Sanitary Sewer |
| SizeDepth | 95 Ft |
| SizeFrontage | 49 Ft |
| SizeIrregular | 49 X 95 Ft |
| SizeTotalText | 49 X 95 Ft |
Rooms
| Level | Type | Length | Width | Dimensions |
|---|---|---|---|---|
| Second Level | Primary Bedroom | 4.15 m | 5.32 m | 4.15 m x 5.32 m |
| Second Level | Bedroom 2 | 4.61 m | 4.47 m | 4.61 m x 4.47 m |
| Second Level | Bedroom 3 | 4.01 m | 4.84 m | 4.01 m x 4.84 m |
| Second Level | Bedroom 4 | 3.49 m | 3.25 m | 3.49 m x 3.25 m |
| Basement | Recreational, Games Room | 7.54 m | 8.51 m | 7.54 m x 8.51 m |
| Basement | Exercise Room | 5.92 m | 2.65 m | 5.92 m x 2.65 m |
| Ground Level | Foyer | 3.03 m | 3.39 m | 3.03 m x 3.39 m |
| Ground Level | Kitchen | 4.05 m | 4.15 m | 4.05 m x 4.15 m |
| Ground Level | Living Room | 4.15 m | 4.79 m | 4.15 m x 4.79 m |
| Ground Level | Dining Room | 4.31 m | 4.59 m | 4.31 m x 4.59 m |
| Ground Level | Eating Area | 2.87 m | 3.48 m | 2.87 m x 3.48 m |
| Ground Level | Laundry Room | 3.56 m | 2.35 m | 3.56 m x 2.35 m |
Interested?
Contact us for more information
Sabin Biris
Salesperson
165 Main Street North
Markham, Ontario L3P 1Y2
Antonio Saade Housh
Broker
165 Main Street North
Markham, Ontario L3P 1Y2
