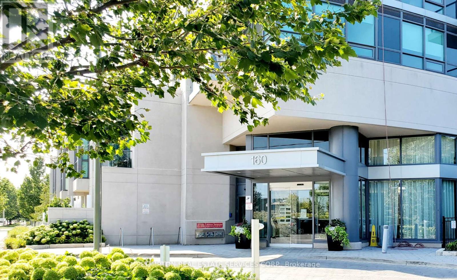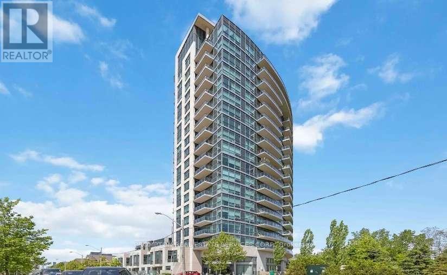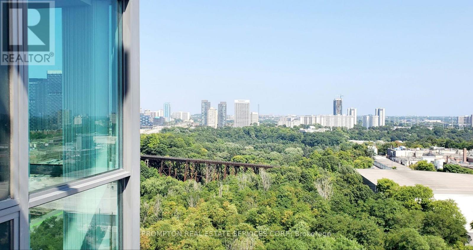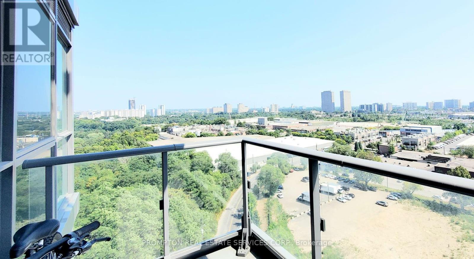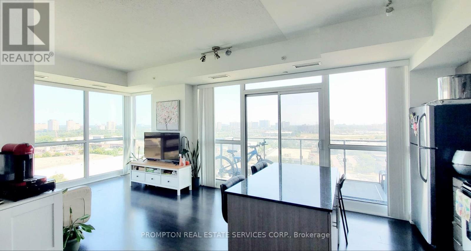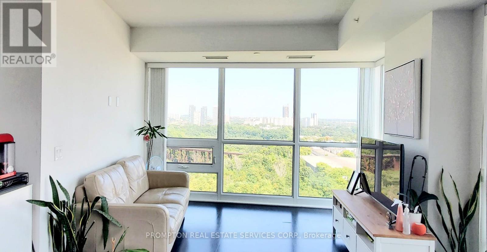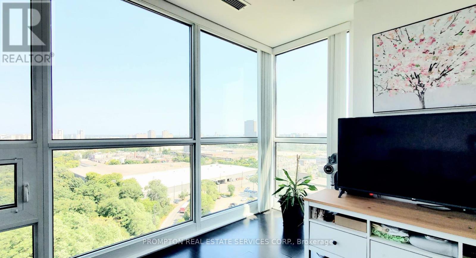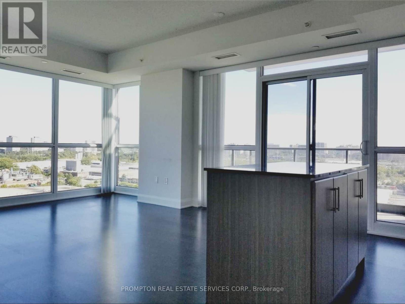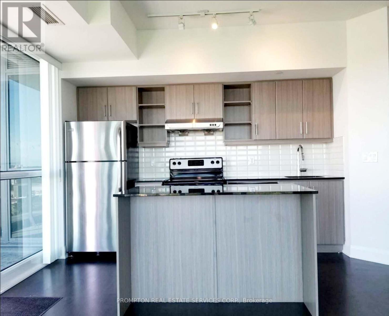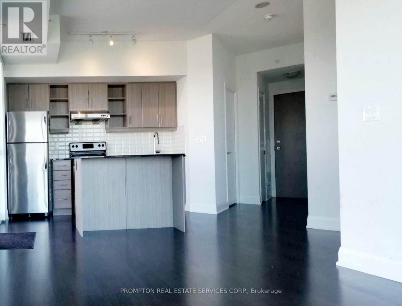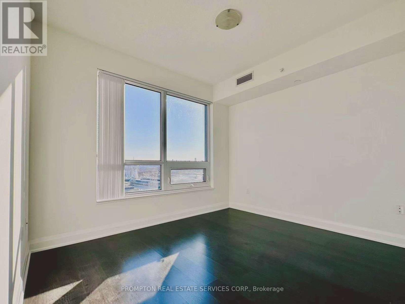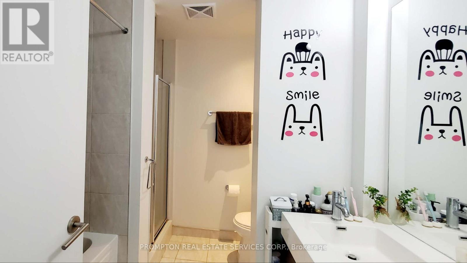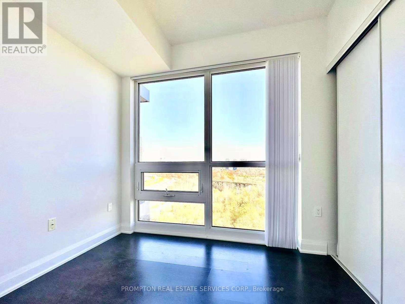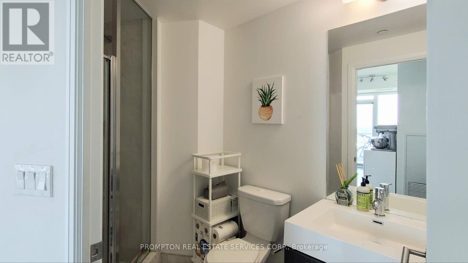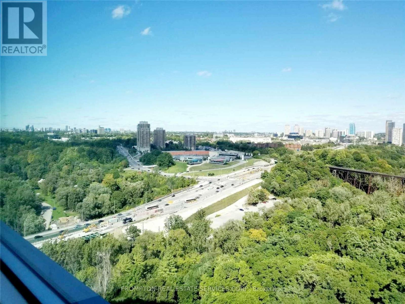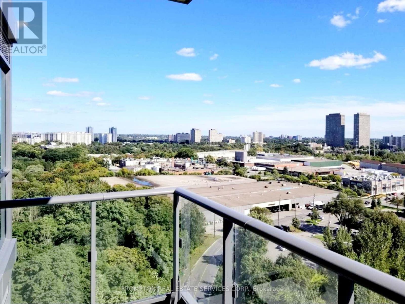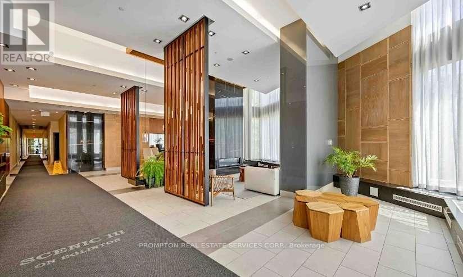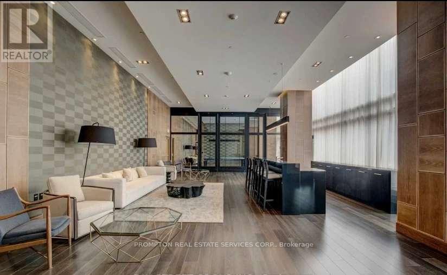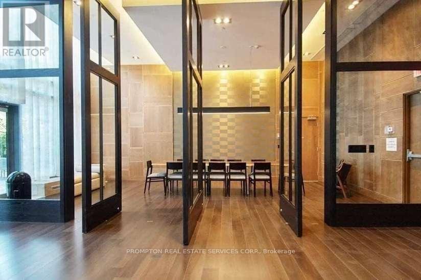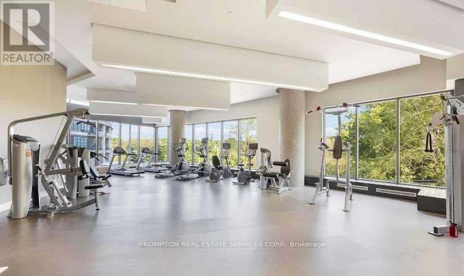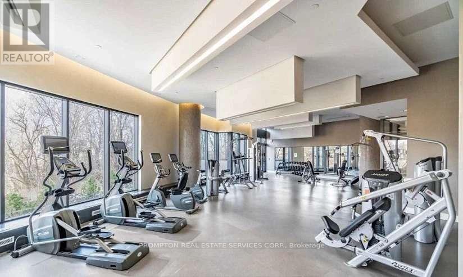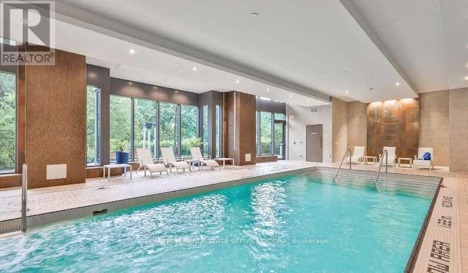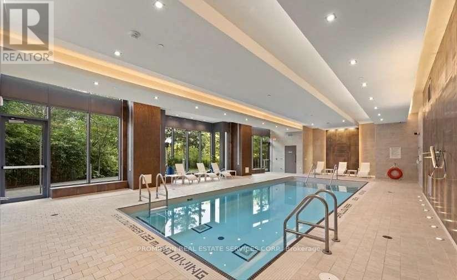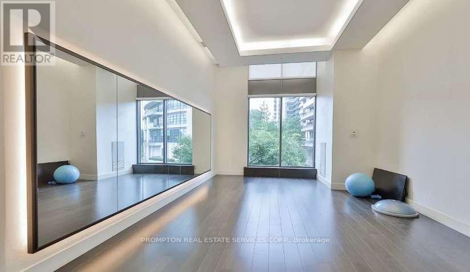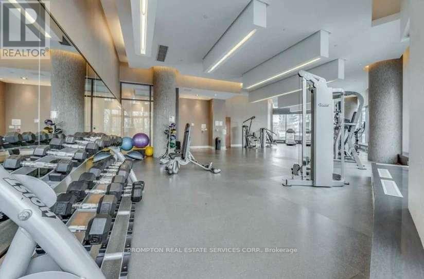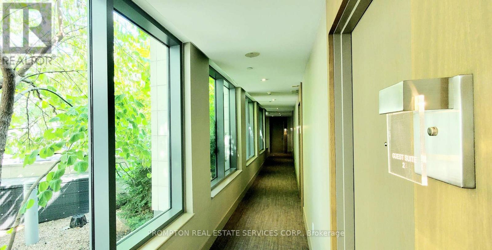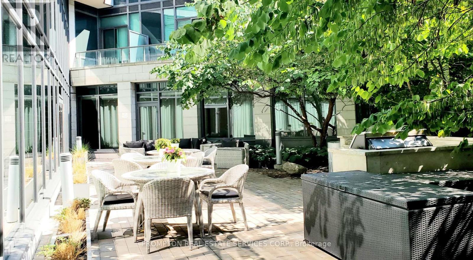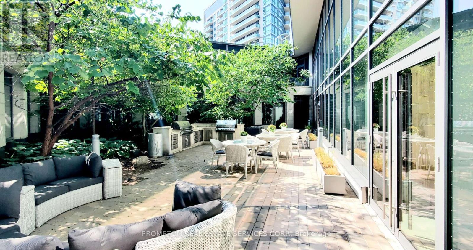1505 - 160 Vanderhoof Avenue Toronto, Ontario M4G 0B7
$698,900Maintenance, Common Area Maintenance, Heat, Insurance, Parking
$802.89 Monthly
Maintenance, Common Area Maintenance, Heat, Insurance, Parking
$802.89 MonthlyLuxurious Condo Scenic 3 By Aspen Ridge, Large 2-Bedroom Suite With Breathtaking Panoramic View* Bright Corner Unit 859 Sq Ft + 75 Sq Ft Balcony, 2 Bedrm, 2 Full Washrms. Walk-In Closet. 9Ft Ceiling, Floor To Ceiling Windows* Upgraded Kitchen & Appliances*5 Stars Amenities.A quiet and walkable neighbourhood with beautiful trails and parks around for you to hike and bike. Steps To Ttc,Walk Distance To Shopping, Supermarket, Mins To Dvp, Sunnybrook, The Bessborough/Bennington Height & Leaside School District**Close To The New Eglington LRT*This is tryly a rare opportunity to live the lifestyle you deserve in an unbeatable location. (id:61852)
Property Details
| MLS® Number | C12349512 |
| Property Type | Single Family |
| Neigbourhood | East York |
| Community Name | Thorncliffe Park |
| AmenitiesNearBy | Park, Public Transit |
| CommunityFeatures | Pet Restrictions |
| Features | Ravine, Balcony, Carpet Free |
| ParkingSpaceTotal | 1 |
| PoolType | Indoor Pool |
| ViewType | View |
Building
| BathroomTotal | 2 |
| BedroomsAboveGround | 2 |
| BedroomsTotal | 2 |
| Amenities | Security/concierge, Exercise Centre, Visitor Parking, Party Room, Storage - Locker |
| Appliances | Dishwasher, Dryer, Hood Fan, Stove, Washer, Refrigerator |
| CoolingType | Central Air Conditioning |
| ExteriorFinish | Concrete |
| FlooringType | Laminate |
| SizeInterior | 800 - 899 Sqft |
| Type | Apartment |
Parking
| Underground | |
| Garage |
Land
| Acreage | No |
| LandAmenities | Park, Public Transit |
Rooms
| Level | Type | Length | Width | Dimensions |
|---|---|---|---|---|
| Flat | Living Room | 4.5 m | 3.6 m | 4.5 m x 3.6 m |
| Flat | Dining Room | 4.5 m | 3.6 m | 4.5 m x 3.6 m |
| Flat | Kitchen | 4.5 m | 3.6 m | 4.5 m x 3.6 m |
| Flat | Primary Bedroom | 3.6 m | 3.5 m | 3.6 m x 3.5 m |
| Flat | Bedroom 2 | 2.77 m | 2.43 m | 2.77 m x 2.43 m |
Interested?
Contact us for more information
Helen Huang
Salesperson
1 Singer Court
Toronto, Ontario M2K 1C5
