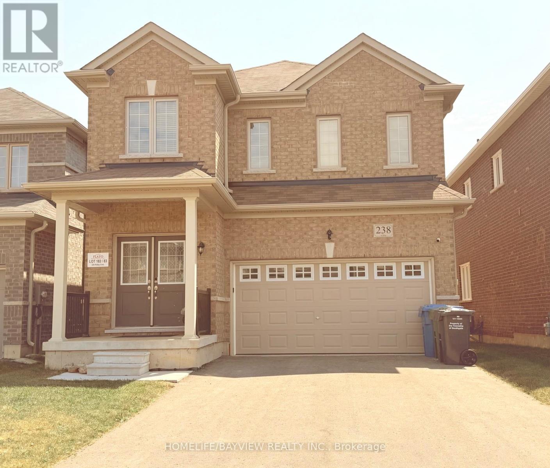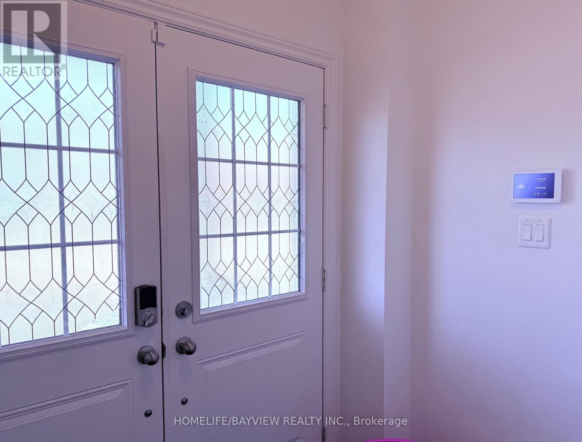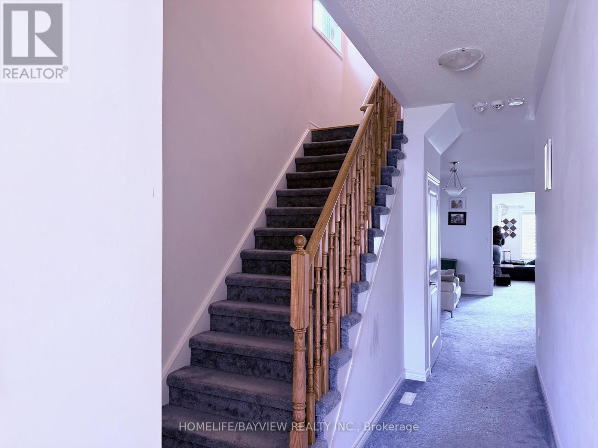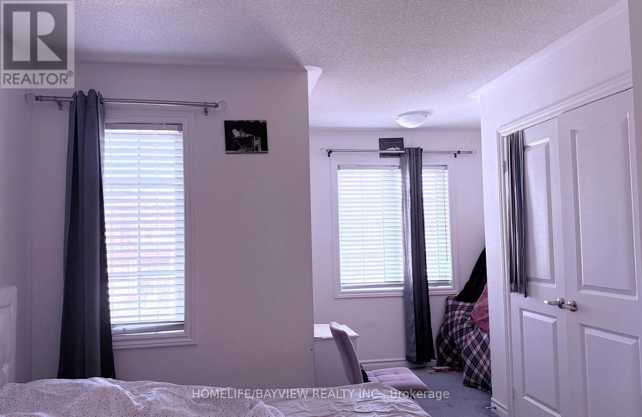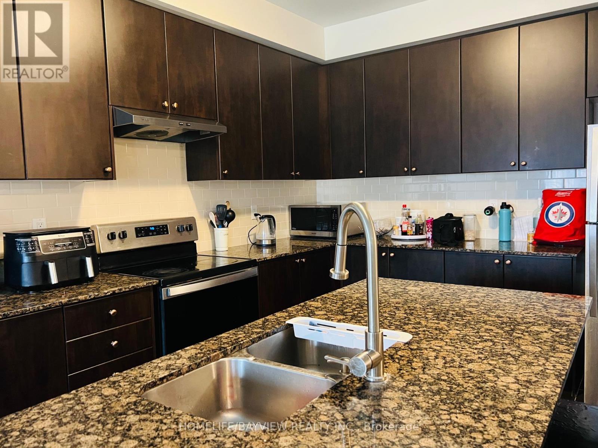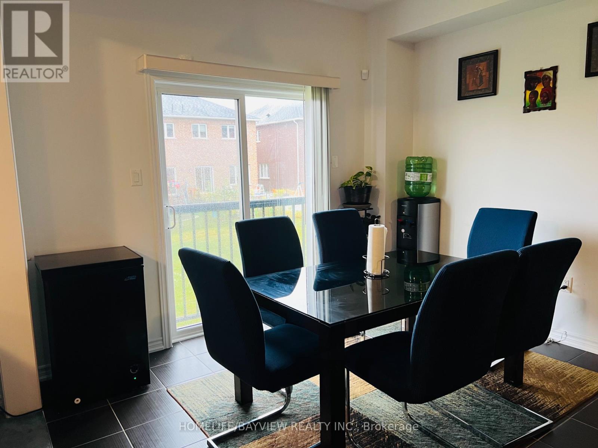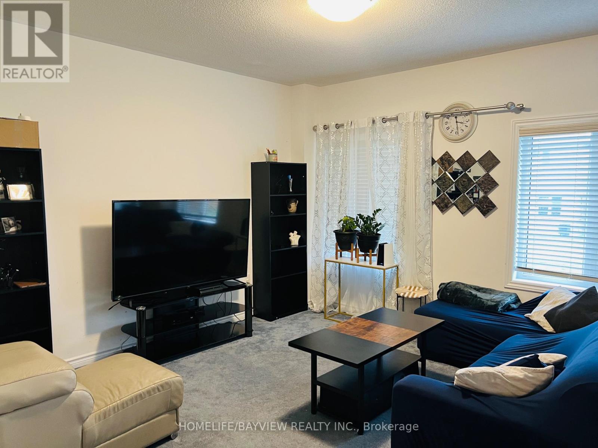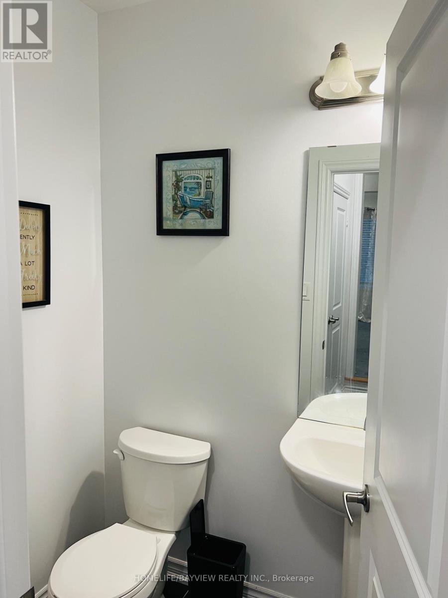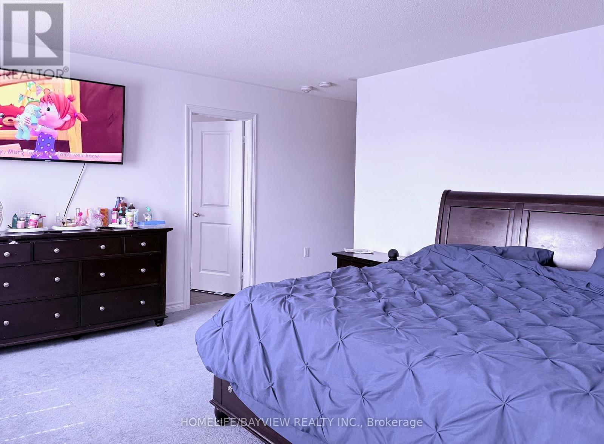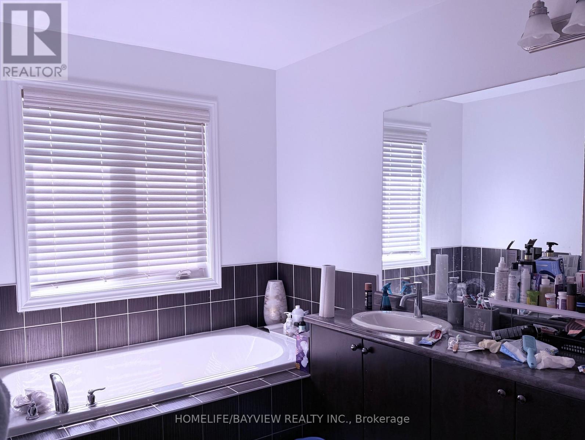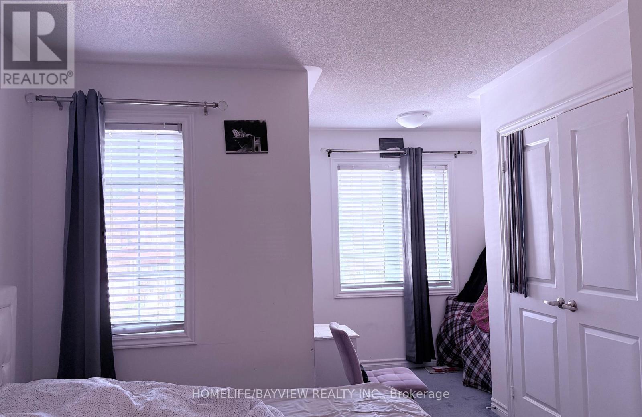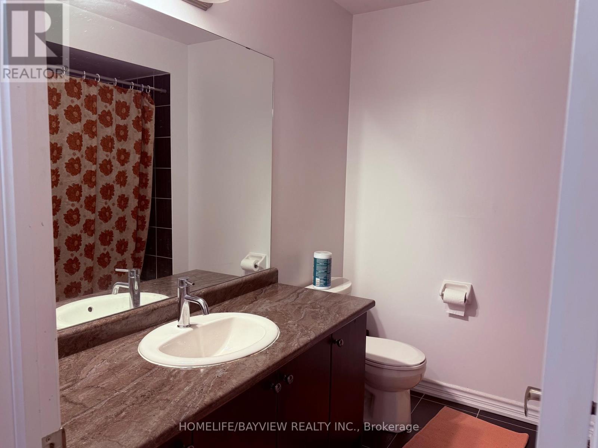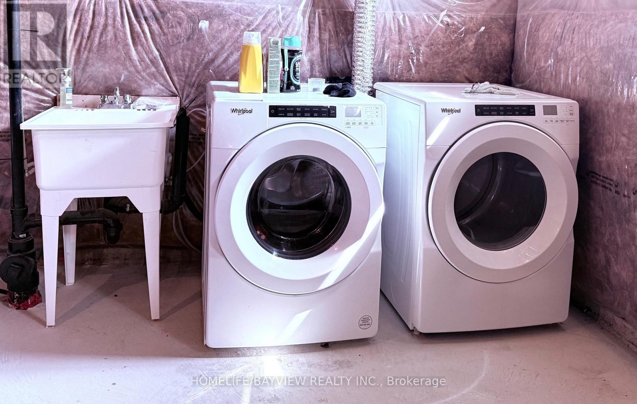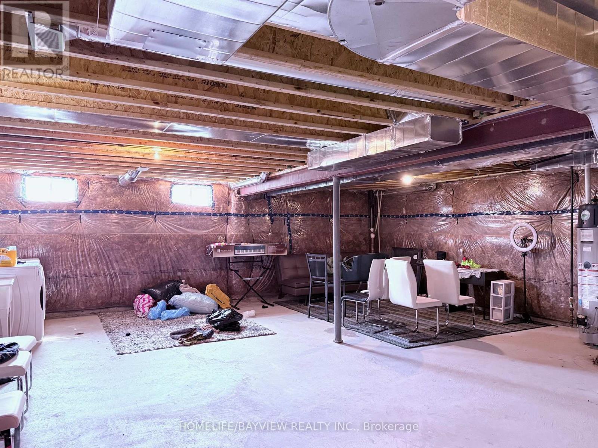238 Ridley Crescent Southgate, Ontario N0C 1B0
4 Bedroom
3 Bathroom
2000 - 2500 sqft
Central Air Conditioning
Forced Air
$699,900
Welcome to the Southgate (in Dundalk community ) Beautiful 4 bedrooms with 3 bathrooms and big Kitchen with island, dinning room and living room. Main floor is covered with beautiful carpet.This is a big house for happy family. Unfinished basement with separate entrance.In Basement washer dryer, water softener, Furnace. (id:61852)
Property Details
| MLS® Number | X12349386 |
| Property Type | Single Family |
| Community Name | Southgate |
| Features | Sump Pump |
| ParkingSpaceTotal | 8 |
Building
| BathroomTotal | 3 |
| BedroomsAboveGround | 4 |
| BedroomsTotal | 4 |
| Appliances | Water Heater, Dryer, Stove, Washer, Water Softener, Refrigerator |
| BasementDevelopment | Unfinished |
| BasementFeatures | Separate Entrance |
| BasementType | N/a (unfinished) |
| ConstructionStyleAttachment | Detached |
| CoolingType | Central Air Conditioning |
| ExteriorFinish | Brick Facing |
| FoundationType | Brick |
| HeatingFuel | Natural Gas |
| HeatingType | Forced Air |
| StoriesTotal | 2 |
| SizeInterior | 2000 - 2500 Sqft |
| Type | House |
| UtilityWater | Municipal Water |
Parking
| Attached Garage | |
| Garage |
Land
| Acreage | No |
| Sewer | Sanitary Sewer |
| SizeDepth | 129 Ft ,2 In |
| SizeFrontage | 39 Ft ,1 In |
| SizeIrregular | 39.1 X 129.2 Ft |
| SizeTotalText | 39.1 X 129.2 Ft |
Rooms
| Level | Type | Length | Width | Dimensions |
|---|---|---|---|---|
| Second Level | Primary Bedroom | 3.7 m | 4.1 m | 3.7 m x 4.1 m |
| Second Level | Bedroom 2 | 3.5 m | 2.9 m | 3.5 m x 2.9 m |
| Second Level | Bedroom 3 | 3.2 m | 2.9 m | 3.2 m x 2.9 m |
| Second Level | Bedroom 4 | 3.2 m | 2.9 m | 3.2 m x 2.9 m |
| Ground Level | Bathroom | 1.7 m | 2.1 m | 1.7 m x 2.1 m |
| Ground Level | Living Room | 4.26 m | 3.7 m | 4.26 m x 3.7 m |
| Ground Level | Kitchen | 3.04 m | 2.9 m | 3.04 m x 2.9 m |
https://www.realtor.ca/real-estate/28743836/238-ridley-crescent-southgate-southgate
Interested?
Contact us for more information
Rishi Ahlowalia
Salesperson
Homelife/bayview Realty Inc.
505 Hwy 7 Suite 201
Thornhill, Ontario L3T 7T1
505 Hwy 7 Suite 201
Thornhill, Ontario L3T 7T1
Olga Holubko
Salesperson
Homelife/bayview Realty Inc.
505 Hwy 7 Suite 201
Thornhill, Ontario L3T 7T1
505 Hwy 7 Suite 201
Thornhill, Ontario L3T 7T1
