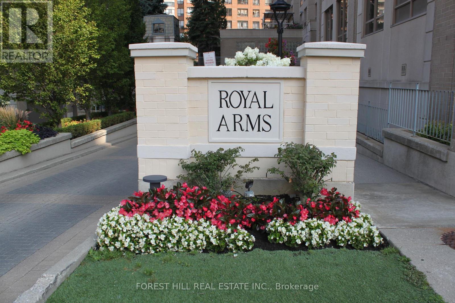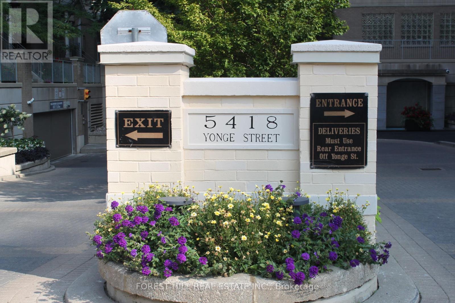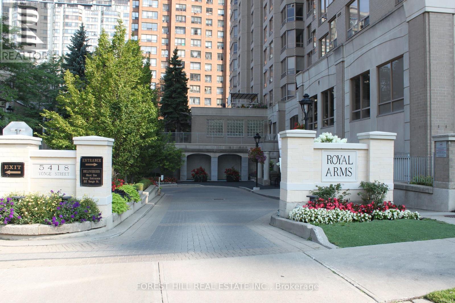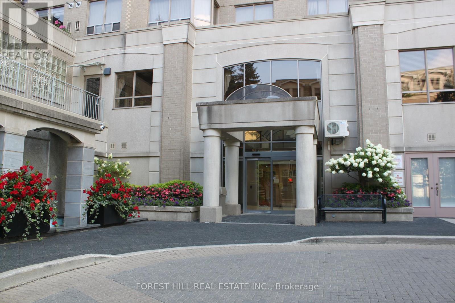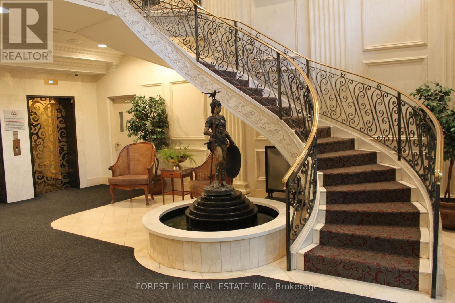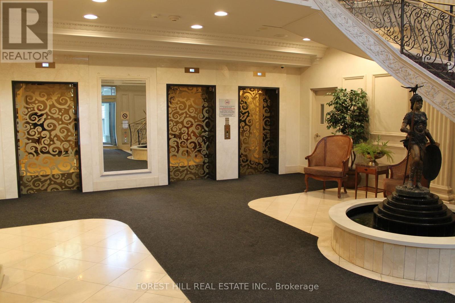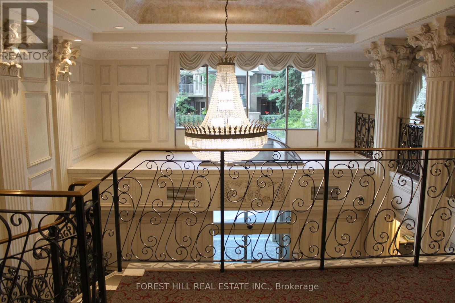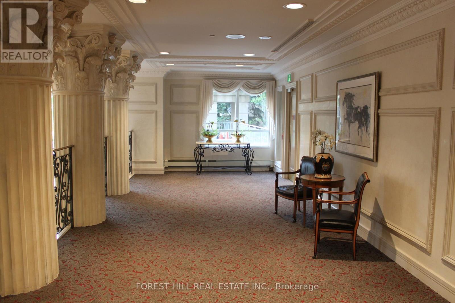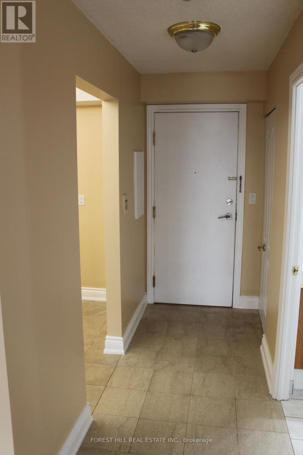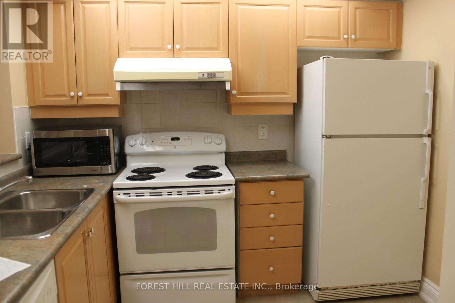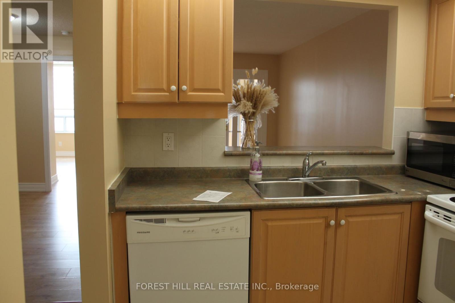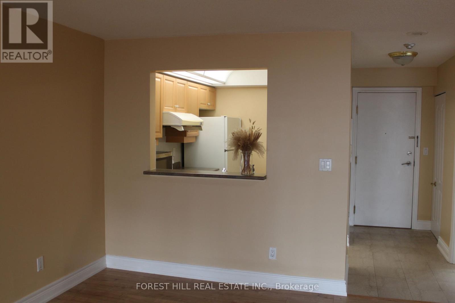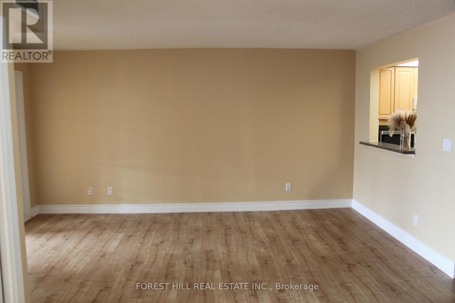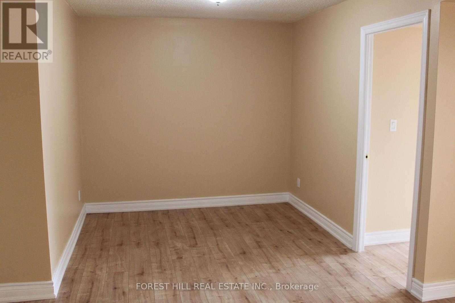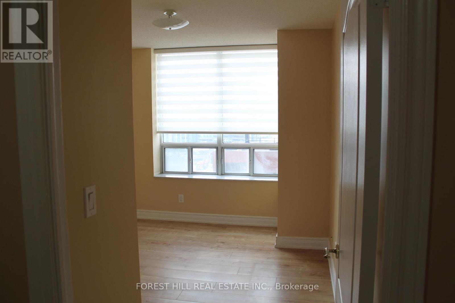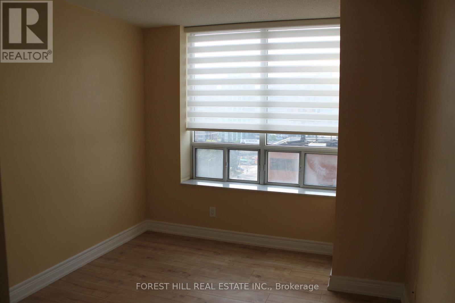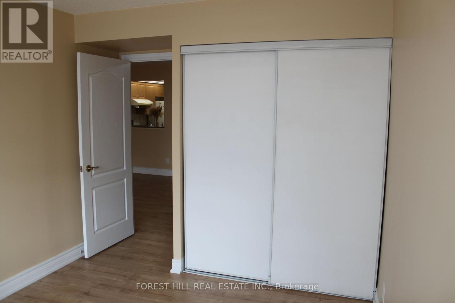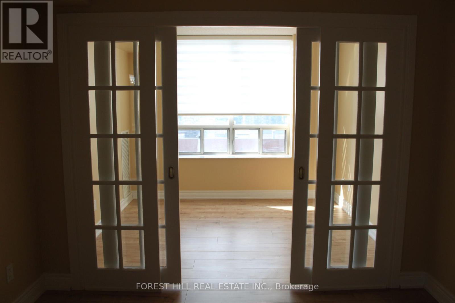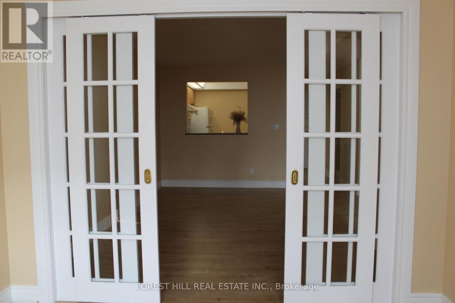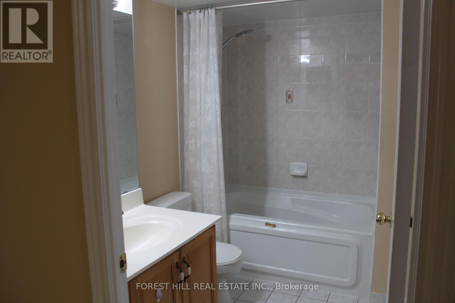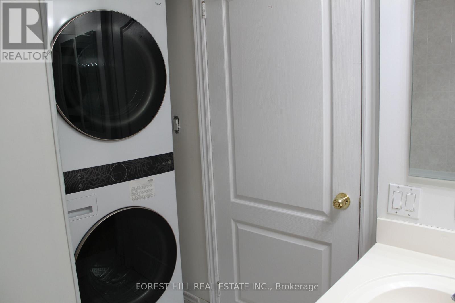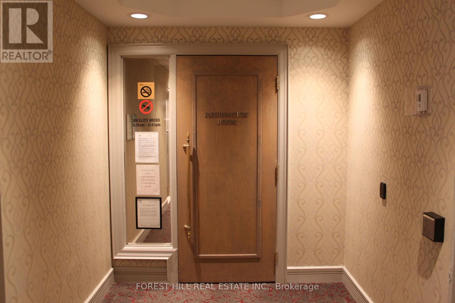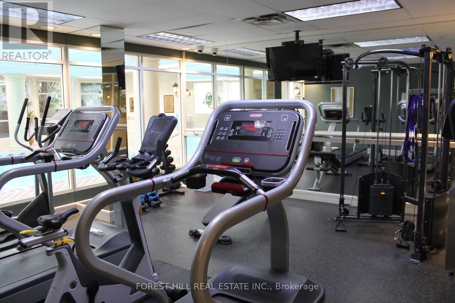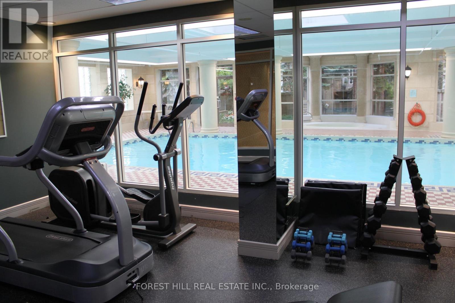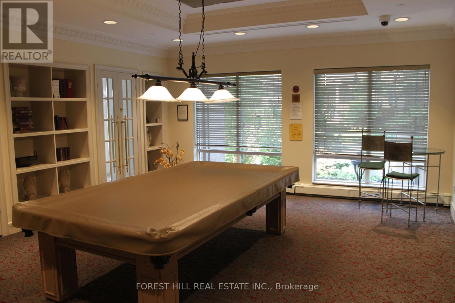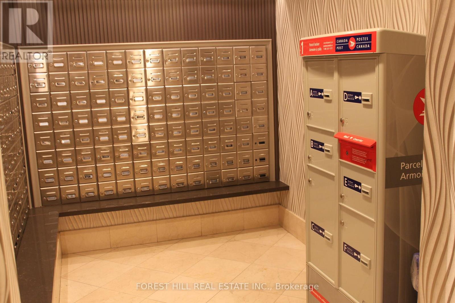1003 - 5418 Yonge Street Toronto, Ontario M2N 6X4
2 Bedroom
1 Bathroom
700 - 799 sqft
Central Air Conditioning
Forced Air
$2,600 Monthly
A Spacious Open Concept Suite At the Luxurious 'Royal Arms'. Large 1 + Den + Solarium+ 1 Underground Parking. Laminate Flooring Throughout & Ceramic floors in Kitchen, Hallway, and Bathroom. Panoramic South View, Close To The Finch Subway. 24 Hr Metro Grocery Store, Restaurants, Shopping Centers, School, Park, Entertainment, Library. Great Amenities: 24Hrs Concierge, Visitor Parking, Gym, Indoor Pool, Steam Sauna, Billiard Rm, Guest Suites, Roof Top Garden With B-B-Qs. (id:61852)
Property Details
| MLS® Number | C12349362 |
| Property Type | Single Family |
| Neigbourhood | Toronto Centre |
| Community Name | Willowdale West |
| CommunityFeatures | Pet Restrictions |
| ParkingSpaceTotal | 1 |
Building
| BathroomTotal | 1 |
| BedroomsAboveGround | 1 |
| BedroomsBelowGround | 1 |
| BedroomsTotal | 2 |
| Appliances | Garage Door Opener Remote(s), Central Vacuum, Dishwasher, Dryer, Microwave, Stove, Washer, Refrigerator |
| CoolingType | Central Air Conditioning |
| ExteriorFinish | Brick |
| FlooringType | Laminate, Ceramic |
| HeatingFuel | Natural Gas |
| HeatingType | Forced Air |
| SizeInterior | 700 - 799 Sqft |
| Type | Apartment |
Parking
| Underground | |
| Garage |
Land
| Acreage | No |
Rooms
| Level | Type | Length | Width | Dimensions |
|---|---|---|---|---|
| Main Level | Living Room | 4.85 m | 3.05 m | 4.85 m x 3.05 m |
| Main Level | Dining Room | 4.85 m | 3.05 m | 4.85 m x 3.05 m |
| Main Level | Kitchen | 2.78 m | 2.37 m | 2.78 m x 2.37 m |
| Main Level | Bedroom | 3.31 m | 2.86 m | 3.31 m x 2.86 m |
| Main Level | Den | 2.72 m | 2.28 m | 2.72 m x 2.28 m |
| Main Level | Solarium | 3.05 m | 2.67 m | 3.05 m x 2.67 m |
Interested?
Contact us for more information
Thanos Dimitrakopoulos
Salesperson
Forest Hill Real Estate Inc.
9001 Dufferin St Unit A9
Thornhill, Ontario L4J 0H7
9001 Dufferin St Unit A9
Thornhill, Ontario L4J 0H7
