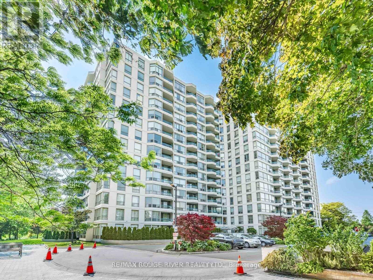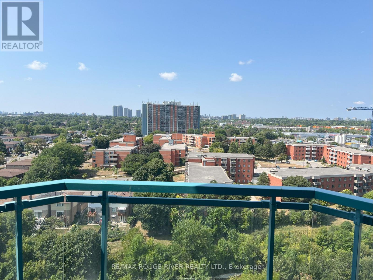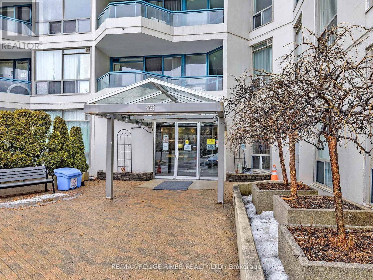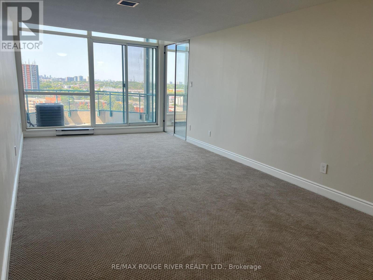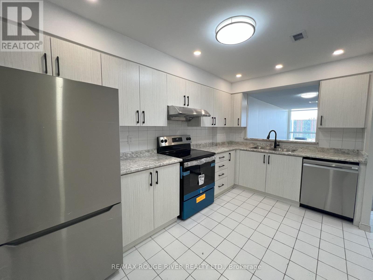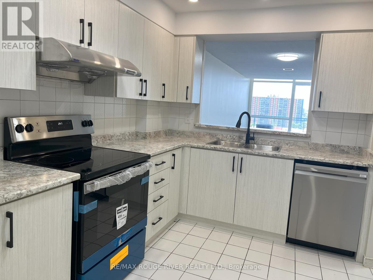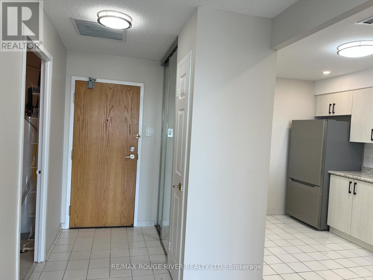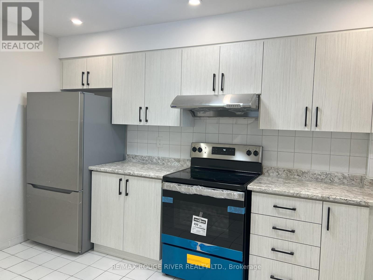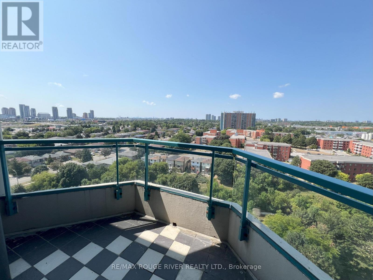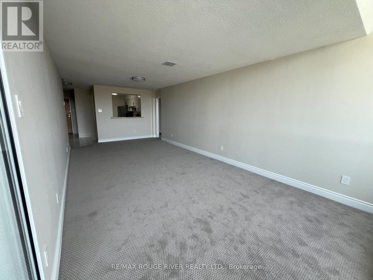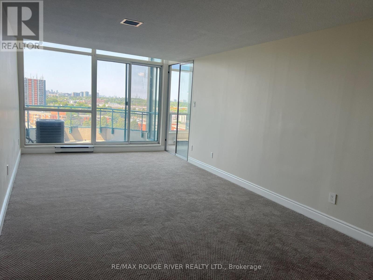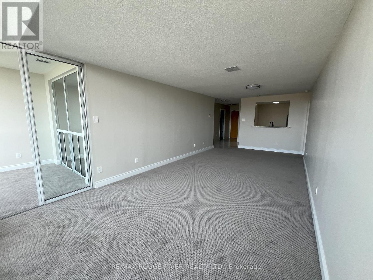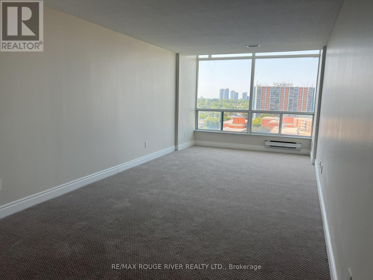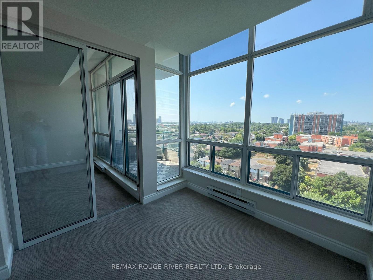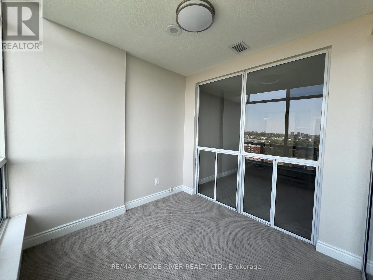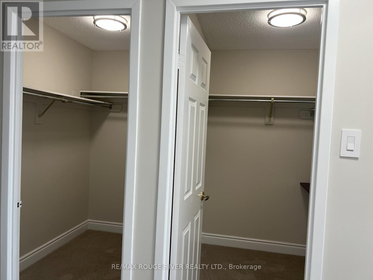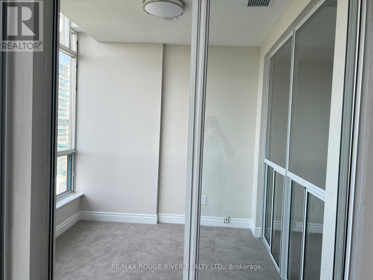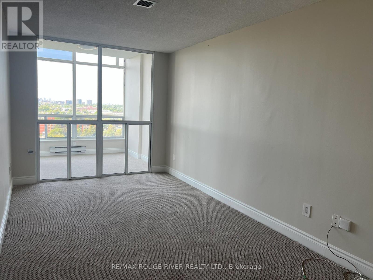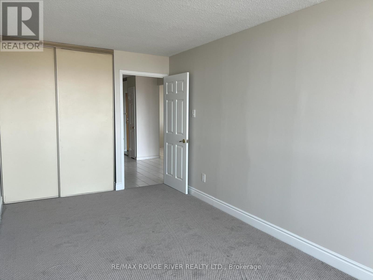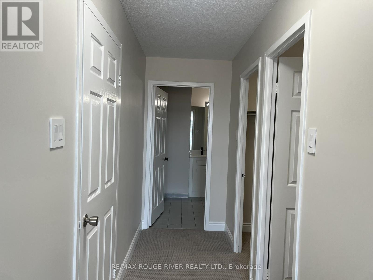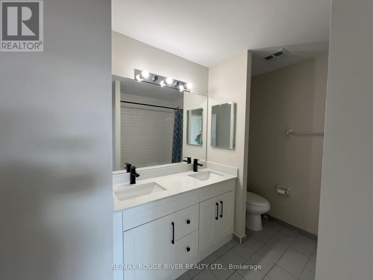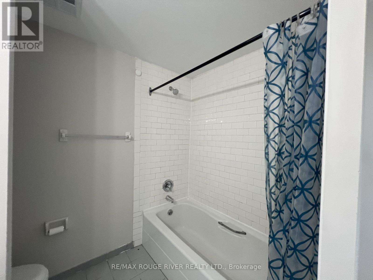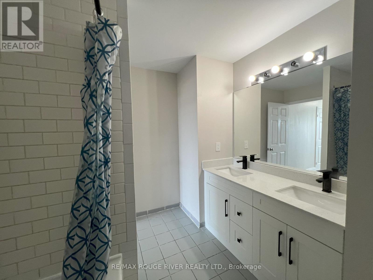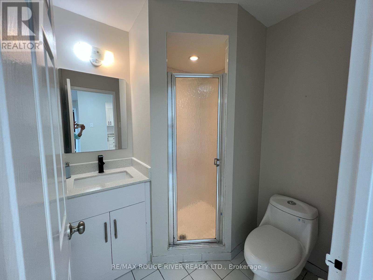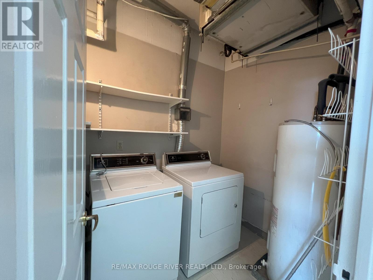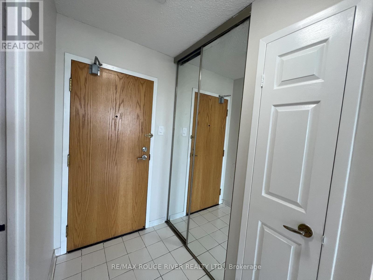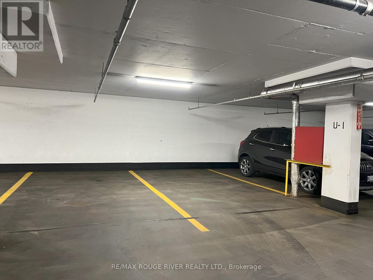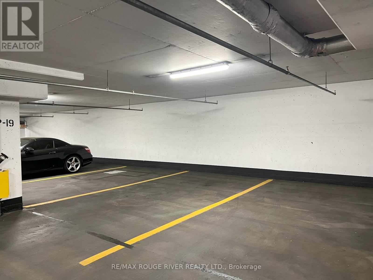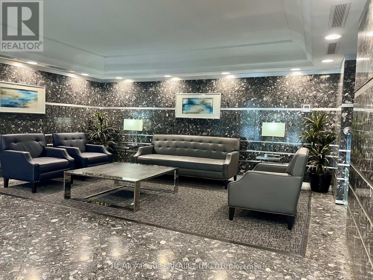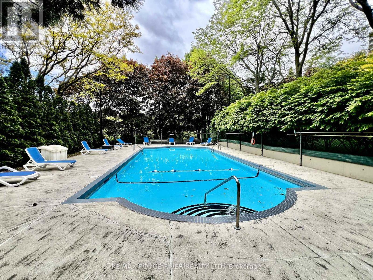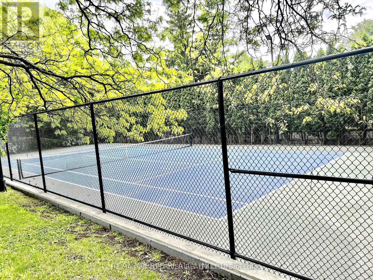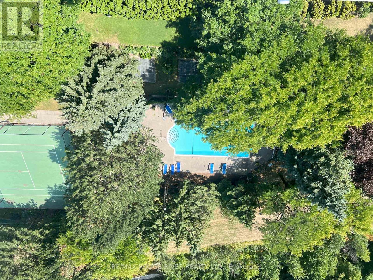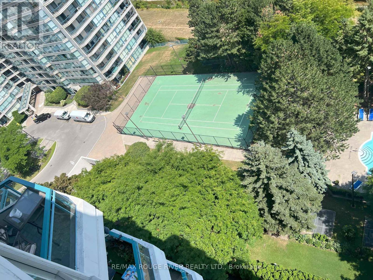1511 - 4727 Sheppard Avenue E Toronto, Ontario M1S 5B3
$3,050 Monthly
Excellent location, well-served by TTC and close to Sheppard/McCowan, future station at the north end of the extended Line 2 subway. Penthouse unit, bright and spacious- 1380 sq ft with great west views. Huge primary bedroom with 5-pc bath and two walk-in closets; open balcony and solarium; insuite full-size washer and dryer; completely independent heating and cooling. Two parking spots and double locker. Recently upgraded: new kitchen cabinets & appliances: fridge, stove, range hood and dishwasher; professionally painted; new carpet throughout. Many amenities- building has 24-hour concierge/ security; indoor pool and outdoor pool; lots of visitor parking (surface); exercise room, party room and tennis court. Tenant to pay electricity (includes heating and A/C) and tenant insurance. (id:61852)
Property Details
| MLS® Number | E12349038 |
| Property Type | Single Family |
| Neigbourhood | Scarborough |
| Community Name | Agincourt South-Malvern West |
| AmenitiesNearBy | Public Transit |
| CommunityFeatures | Pets Not Allowed |
| Features | Balcony |
| ParkingSpaceTotal | 2 |
| PoolType | Indoor Pool |
| Structure | Tennis Court |
| ViewType | City View |
Building
| BathroomTotal | 2 |
| BedroomsAboveGround | 2 |
| BedroomsBelowGround | 1 |
| BedroomsTotal | 3 |
| Amenities | Security/concierge, Exercise Centre, Party Room, Visitor Parking, Storage - Locker |
| Appliances | Water Heater, All |
| CoolingType | Central Air Conditioning |
| ExteriorFinish | Concrete |
| FlooringType | Carpeted, Ceramic |
| HeatingFuel | Electric |
| HeatingType | Forced Air |
| SizeInterior | 1200 - 1399 Sqft |
| Type | Apartment |
Parking
| Underground | |
| Garage |
Land
| Acreage | No |
| LandAmenities | Public Transit |
Rooms
| Level | Type | Length | Width | Dimensions |
|---|---|---|---|---|
| Flat | Living Room | 7.76 m | 11.45 m | 7.76 m x 11.45 m |
| Flat | Dining Room | 7.76 m | 11.45 m | 7.76 m x 11.45 m |
| Flat | Kitchen | 4.02 m | 2.5 m | 4.02 m x 2.5 m |
| Flat | Primary Bedroom | 7.15 m | 3.49 m | 7.15 m x 3.49 m |
| Flat | Bedroom 2 | 5.18 m | 2.7 m | 5.18 m x 2.7 m |
| Flat | Solarium | 2.72 m | 2.6 m | 2.72 m x 2.6 m |
Interested?
Contact us for more information
Timothy Edward Dobson
Salesperson
6758 Kingston Road, Unit 1
Toronto, Ontario M1B 1G8
Susan Carlevaris
Salesperson
6758 Kingston Road, Unit 1
Toronto, Ontario M1B 1G8
