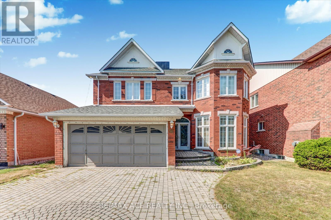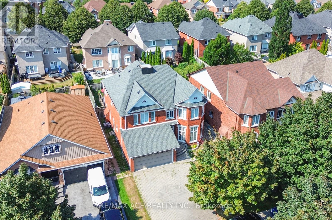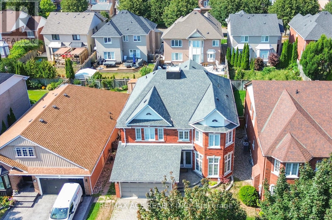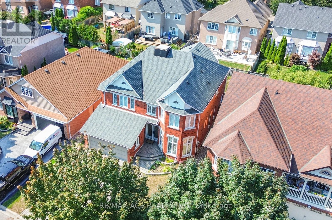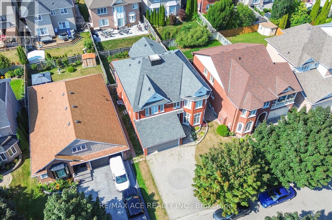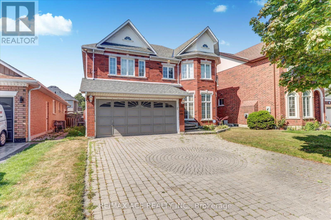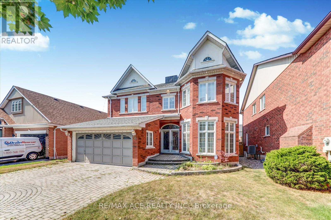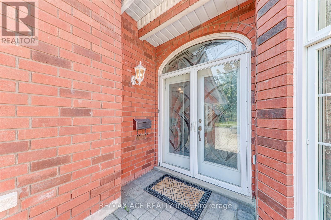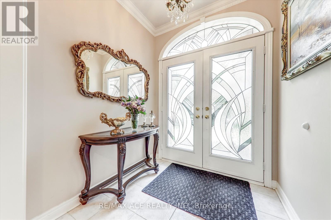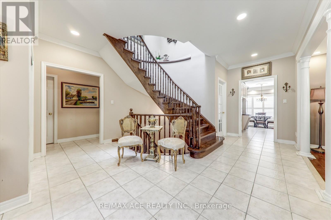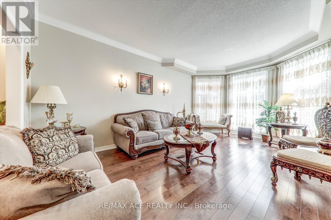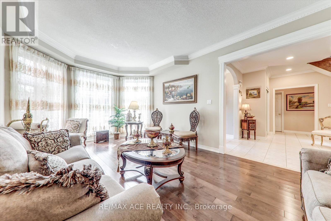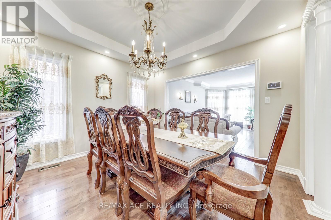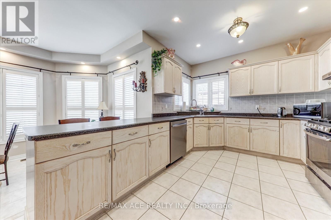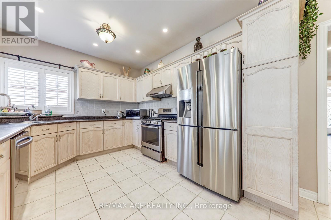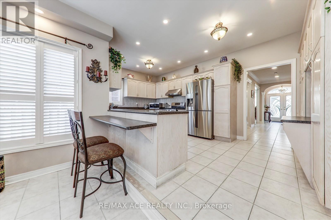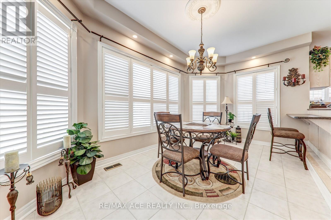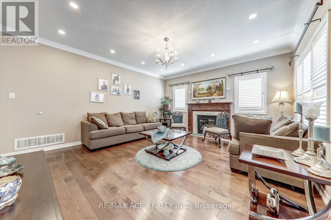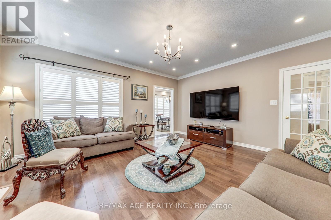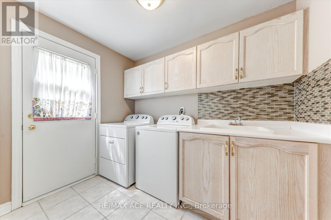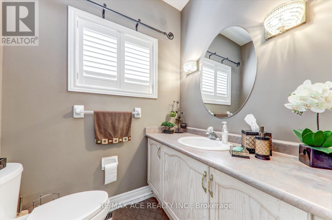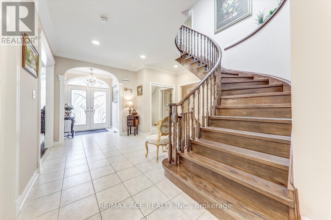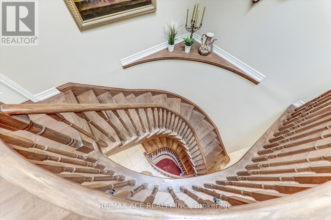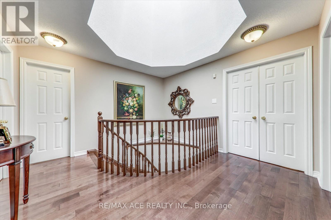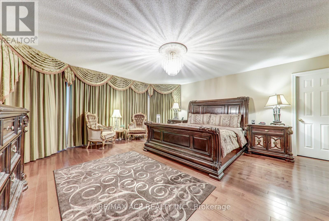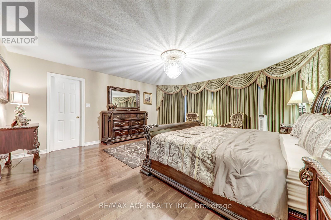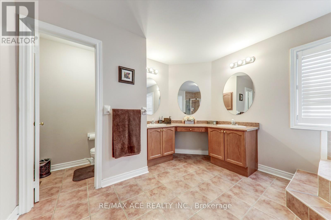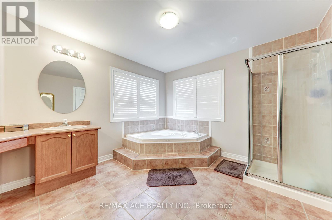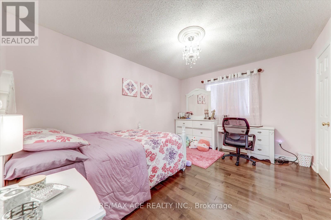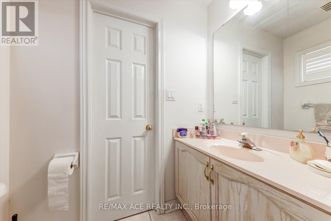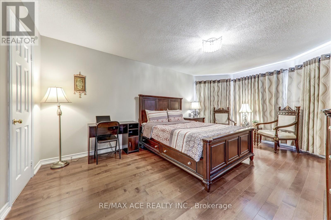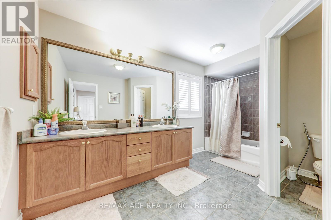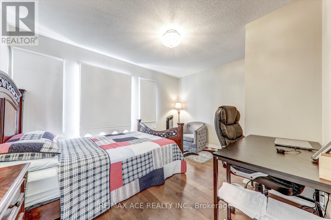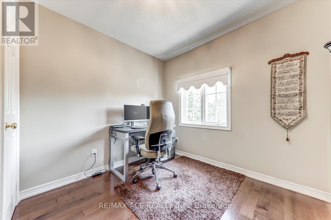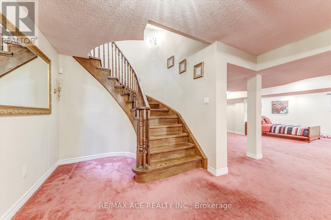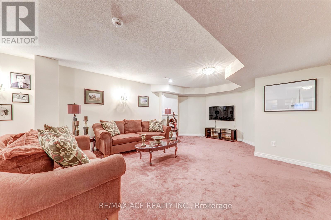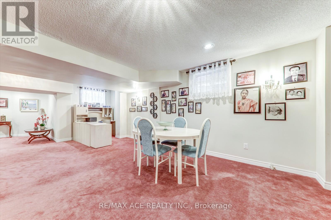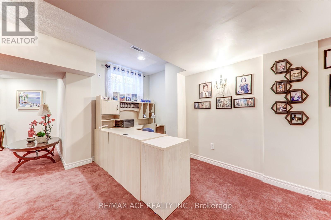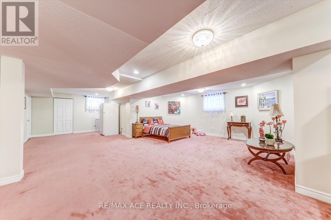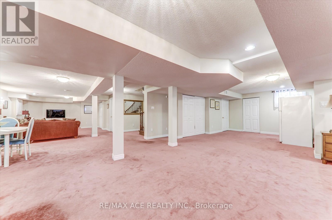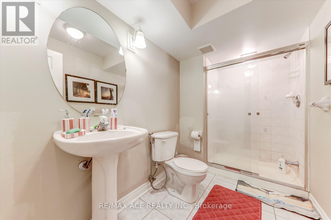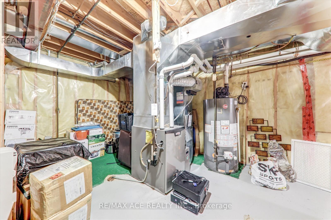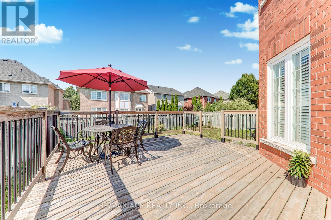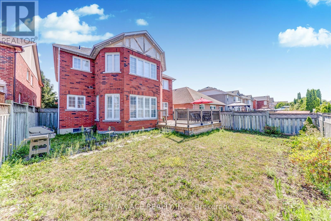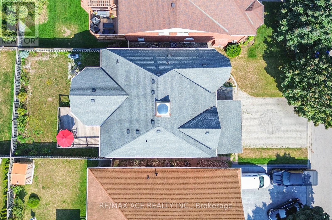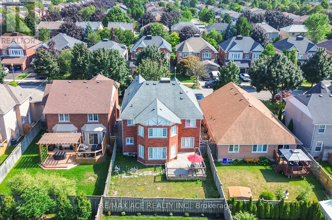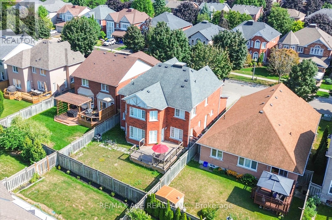36 Todd Road Ajax, Ontario L1T 4C6
$1,699,000
Stunning 5-Bedroom, 5-Bathroom Home | 3264 Sq. Ft. Plus Finished Basement | Over 4,800 Sq. Ft. of Total Living Space! New Additions include Pot Lights and Hardwood Flooring throughout the home. This beautifully designed family home features a spacious kitchen with a sunken breakfast area surrounded by windows, creating a bright and welcoming space. The large family room offers a cozy gas fireplace, perfect for gatherings. New Deck Installed The grand primary suite includes two walk-in closets and a luxurious 5-piece ensuite. The finished basement boasts an open-concept recreation room with a 3-piece bath, making it ideal for family functions and entertaining. Conveniently located within walking distance to Eagle Ridge P.S. and Pickering High School. Near Prime Retail stores such as Costco, Walmart, Canadian Tire, Restaurants, Malls, Parks, ETC. (id:61852)
Property Details
| MLS® Number | E12348634 |
| Property Type | Single Family |
| Neigbourhood | Riverside |
| Community Name | Central West |
| EquipmentType | Water Heater |
| ParkingSpaceTotal | 4 |
| RentalEquipmentType | Water Heater |
| Structure | Shed |
Building
| BathroomTotal | 5 |
| BedroomsAboveGround | 5 |
| BedroomsTotal | 5 |
| Appliances | Dryer, Stove, Washer, Refrigerator |
| BasementDevelopment | Finished |
| BasementType | N/a (finished) |
| ConstructionStyleAttachment | Detached |
| CoolingType | Central Air Conditioning |
| ExteriorFinish | Brick |
| FireplacePresent | Yes |
| FlooringType | Laminate, Carpeted, Ceramic |
| FoundationType | Concrete |
| HalfBathTotal | 2 |
| HeatingFuel | Natural Gas |
| HeatingType | Forced Air |
| StoriesTotal | 2 |
| SizeInterior | 3000 - 3500 Sqft |
| Type | House |
| UtilityWater | Municipal Water |
Parking
| Attached Garage | |
| Garage |
Land
| Acreage | No |
| Sewer | Sanitary Sewer |
| SizeDepth | 110 Ft |
| SizeFrontage | 45 Ft |
| SizeIrregular | 45 X 110 Ft |
| SizeTotalText | 45 X 110 Ft |
Rooms
| Level | Type | Length | Width | Dimensions |
|---|---|---|---|---|
| Second Level | Bedroom 5 | Measurements not available | ||
| Second Level | Primary Bedroom | 5.65 m | 5.3 m | 5.65 m x 5.3 m |
| Second Level | Bedroom 2 | 5.55 m | 3.65 m | 5.55 m x 3.65 m |
| Second Level | Bedroom 3 | 4.15 m | 3.3 m | 4.15 m x 3.3 m |
| Second Level | Bedroom 4 | 4.05 m | 3.25 m | 4.05 m x 3.25 m |
| Basement | Recreational, Games Room | 10.35 m | 15.6 m | 10.35 m x 15.6 m |
| Main Level | Living Room | 5.8 m | 3.65 m | 5.8 m x 3.65 m |
| Main Level | Dining Room | 3.6 m | 3.65 m | 3.6 m x 3.65 m |
| Main Level | Kitchen | 5.5 m | 3.36 m | 5.5 m x 3.36 m |
| Main Level | Eating Area | 5.2 m | 2.82 m | 5.2 m x 2.82 m |
| Main Level | Family Room | 5.15 m | 4.6 m | 5.15 m x 4.6 m |
https://www.realtor.ca/real-estate/28742368/36-todd-road-ajax-central-west-central-west
Interested?
Contact us for more information
Kazi Mahmud Kaisar
Salesperson
1286 Kennedy Road Unit 3
Toronto, Ontario M1P 2L5
