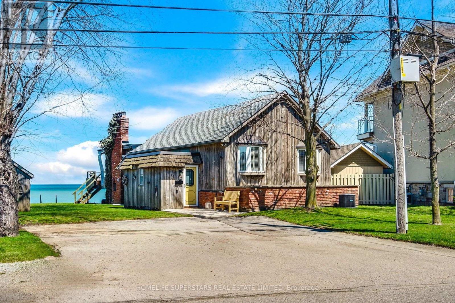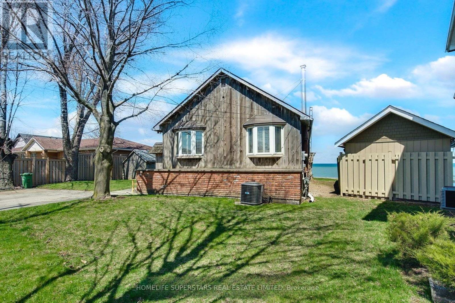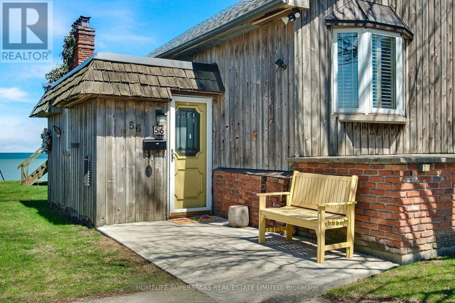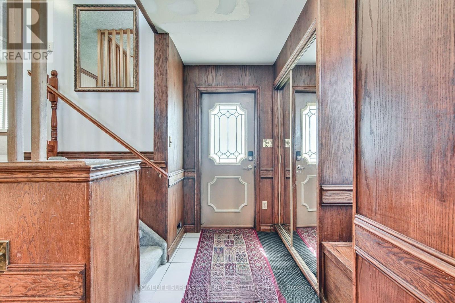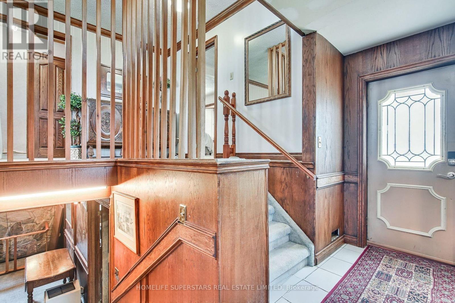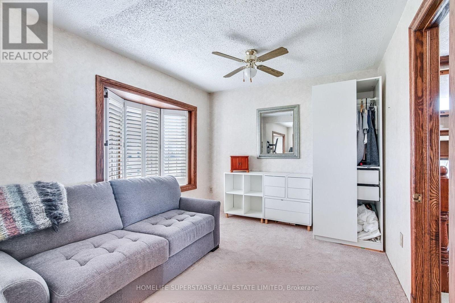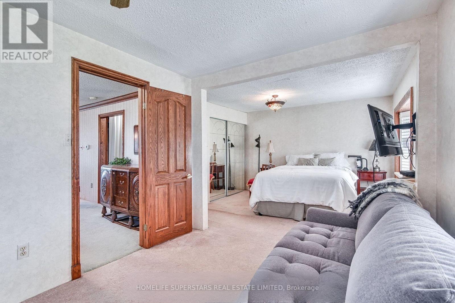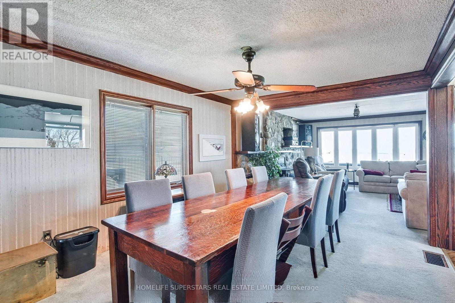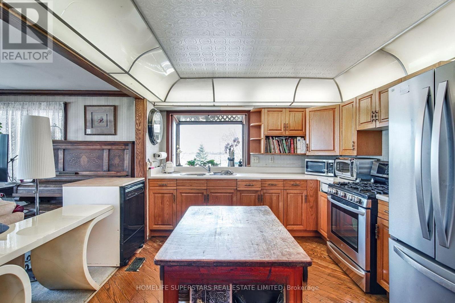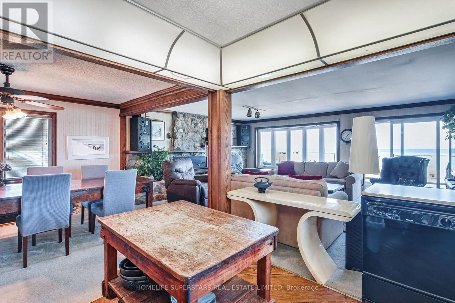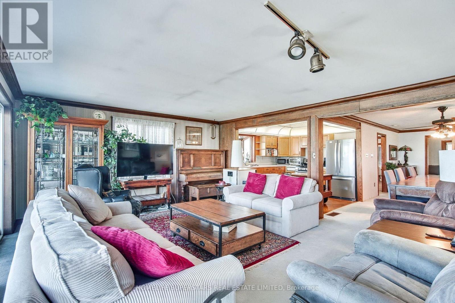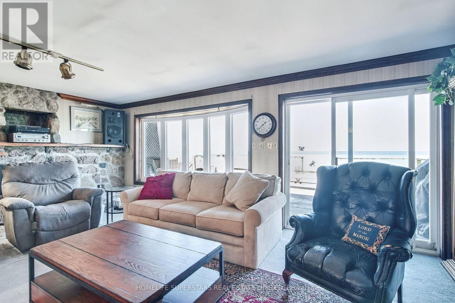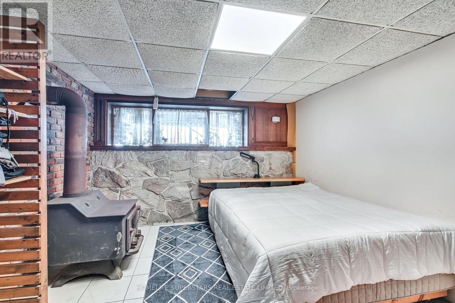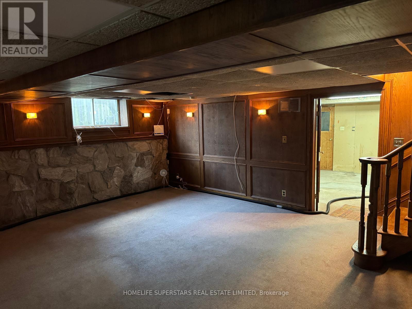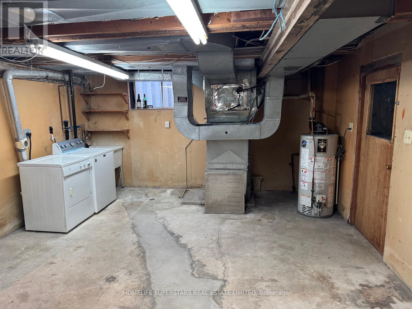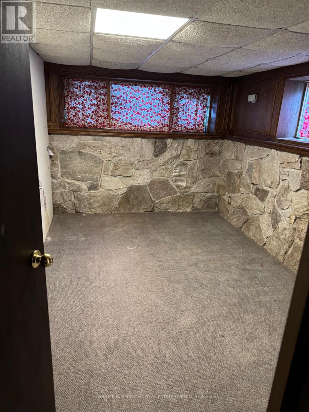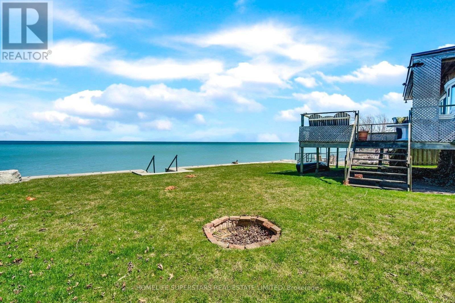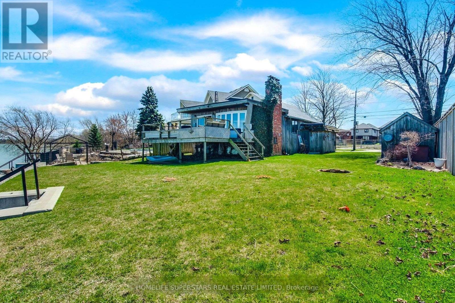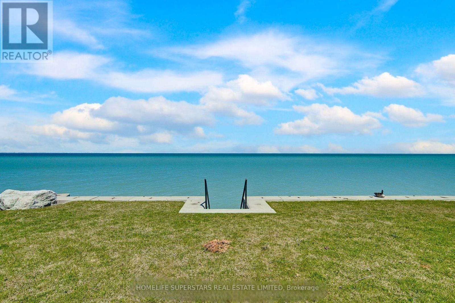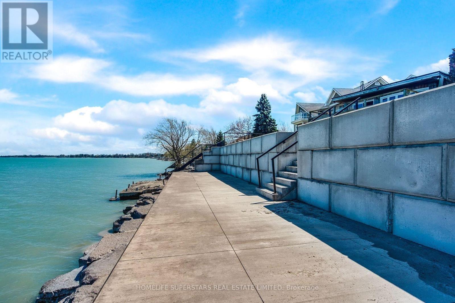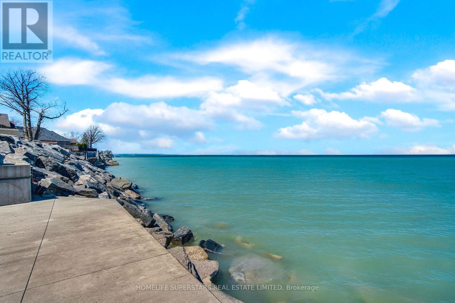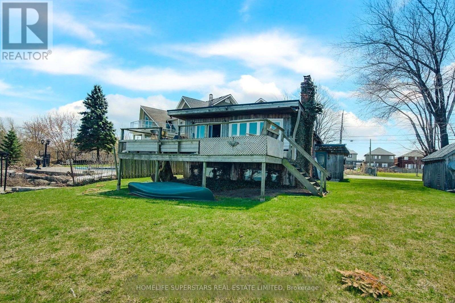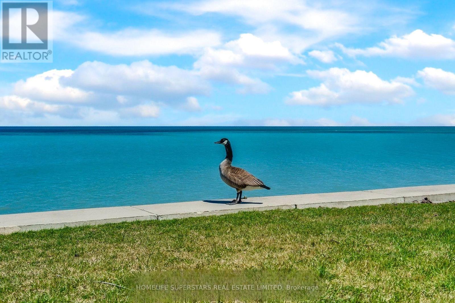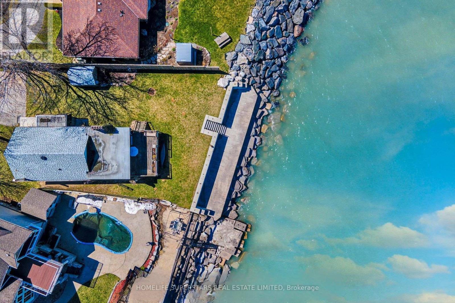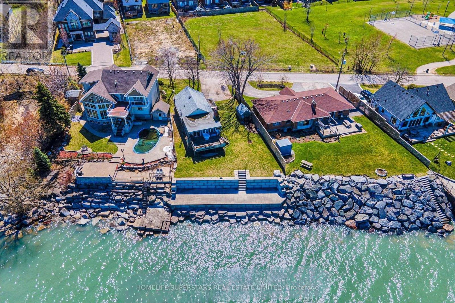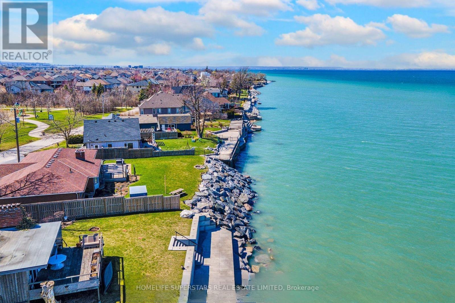56 Seabreeze Crescent Hamilton, Ontario L8E 5C9
$3,400 Monthly
Exclusive waterfront living, an exceptional view, 3 bedroom bungalow, master bedroom on main floor, 2 other bedrooms in lookout basement, The family room, with its bay window, wood stove fireplace, stone wall, and sliding door with access to the back porch is a picture frame view! The primary bedroom offers a generous sitting area with an abundance of natural light. Updated 4-piece bathroom perfectly rounds out the main floor of this exceptional raised bungalow. As you make your way downstairs, you're immediately greeted by the character of this home with all the wood trim, brick work, and stone wall accents. 2 spacious bedrooms, with large above grade windows, and a wood stove will have you in disbelief that you're in a basement. A plentiful laundry room, workspace and cold storage round about the basement. Back outside, the deck off the living room provides the perfect BBQ views out over the lake. It's a perfect balance of lush lawn, sun deck, and stairs down through the recently finished seawall. Live and enjoy that comes with waterfront living. Quick Access to QEW, 10 Mins. drive to Mohawk College Stoney creek campus, Perfect lakeview living with Flexible lease options! Students welcome with Semi-furnished options possible (id:61852)
Property Details
| MLS® Number | X12348494 |
| Property Type | Single Family |
| Neigbourhood | Trillium |
| Community Name | Stoney Creek |
| AmenitiesNearBy | Beach |
| CommunityFeatures | Fishing |
| Easement | Unknown, None |
| Features | Flat Site, Sump Pump |
| ParkingSpaceTotal | 6 |
| Structure | Deck, Shed |
| ViewType | View, Lake View, Direct Water View |
| WaterFrontType | Waterfront |
Building
| BathroomTotal | 2 |
| BedroomsAboveGround | 2 |
| BedroomsBelowGround | 2 |
| BedroomsTotal | 4 |
| Age | 51 To 99 Years |
| Appliances | Water Heater, Water Meter, Dryer, Stove, Washer, Refrigerator |
| ArchitecturalStyle | Raised Bungalow |
| BasementFeatures | Walk-up |
| BasementType | Full |
| CeilingType | Suspended Ceiling |
| ConstructionStyleAttachment | Detached |
| CoolingType | Central Air Conditioning |
| ExteriorFinish | Brick, Shingles |
| FireplacePresent | Yes |
| FireplaceTotal | 2 |
| FireplaceType | Woodstove |
| FlooringType | Carpeted |
| FoundationType | Concrete, Block |
| HalfBathTotal | 1 |
| HeatingFuel | Natural Gas |
| HeatingType | Forced Air |
| StoriesTotal | 1 |
| SizeInterior | 1100 - 1500 Sqft |
| Type | House |
| UtilityWater | Municipal Water |
Parking
| No Garage |
Land
| AccessType | Public Road |
| Acreage | No |
| LandAmenities | Beach |
| Sewer | Sanitary Sewer |
| SizeDepth | 124 Ft ,2 In |
| SizeFrontage | 64 Ft ,4 In |
| SizeIrregular | 64.4 X 124.2 Ft |
| SizeTotalText | 64.4 X 124.2 Ft|under 1/2 Acre |
| SurfaceWater | Lake/pond |
Rooms
| Level | Type | Length | Width | Dimensions |
|---|---|---|---|---|
| Basement | Other | 5.96 m | 1.73 m | 5.96 m x 1.73 m |
| Basement | Recreational, Games Room | 5.96 m | 5.36 m | 5.96 m x 5.36 m |
| Basement | Bedroom | 3.36 m | 4.12 m | 3.36 m x 4.12 m |
| Basement | Bedroom | 2.49 m | 4.12 m | 2.49 m x 4.12 m |
| Basement | Utility Room | 5.96 m | 4.52 m | 5.96 m x 4.52 m |
| Main Level | Dining Room | 3.39 m | 6.69 m | 3.39 m x 6.69 m |
| Main Level | Kitchen | 3.25 m | 3.29 m | 3.25 m x 3.29 m |
| Main Level | Family Room | 6.53 m | 4.47 m | 6.53 m x 4.47 m |
| Main Level | Bathroom | Measurements not available | ||
| Main Level | Primary Bedroom | 6.54 m | 4.61 m | 6.54 m x 4.61 m |
| Main Level | Bathroom | Measurements not available |
Utilities
| Cable | Installed |
| Electricity | Installed |
| Sewer | Installed |
https://www.realtor.ca/real-estate/28742184/56-seabreeze-crescent-hamilton-stoney-creek-stoney-creek
Interested?
Contact us for more information
Pradeep Shokeen
Broker
102-23 Westmore Drive
Toronto, Ontario M9V 3Y7
