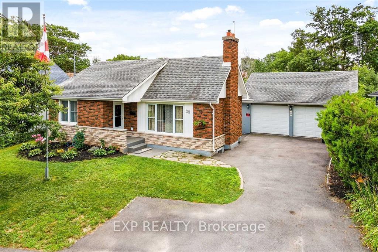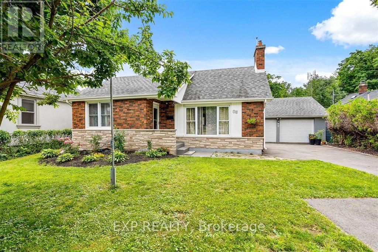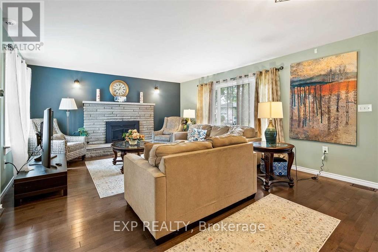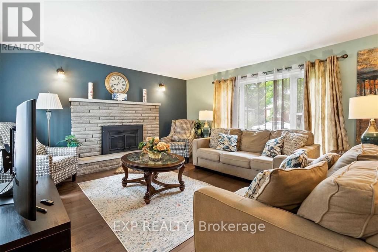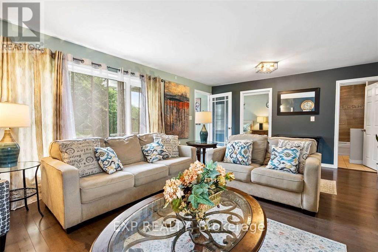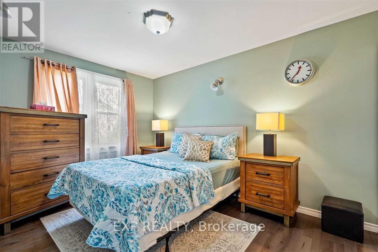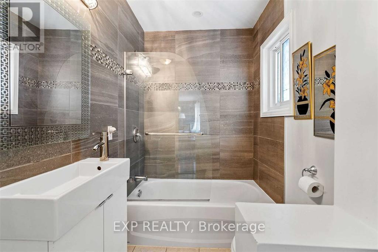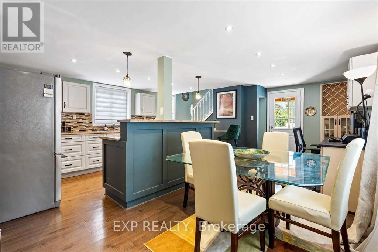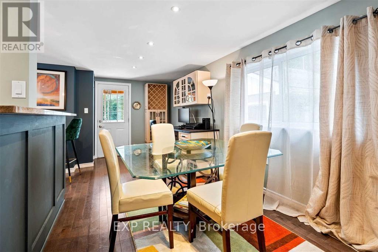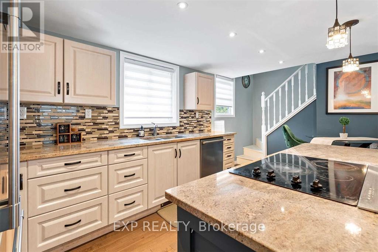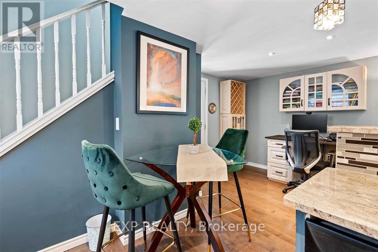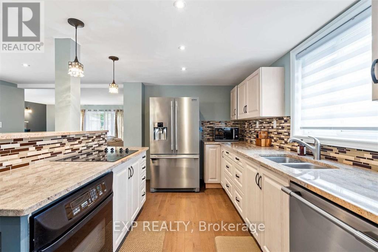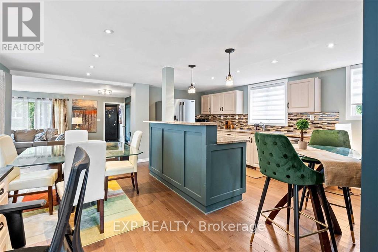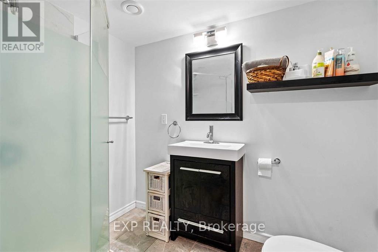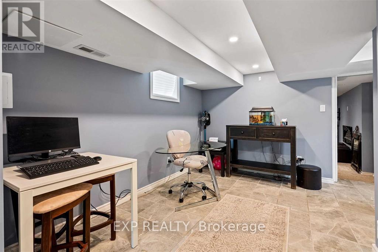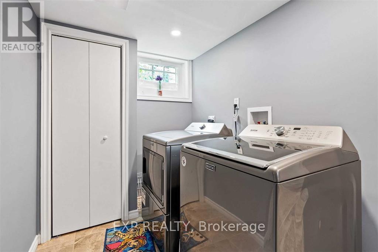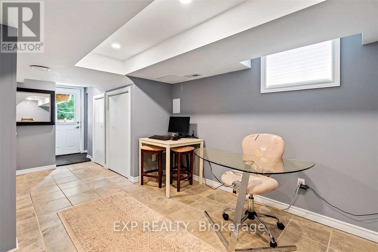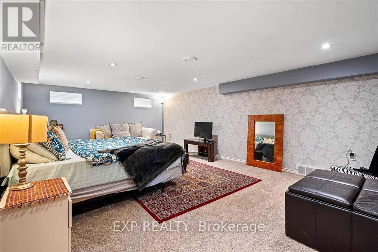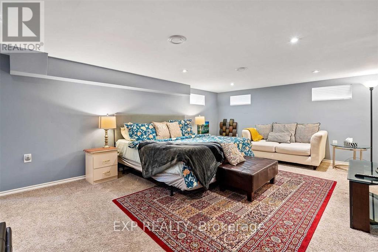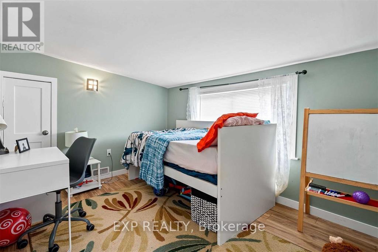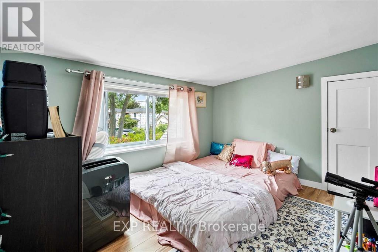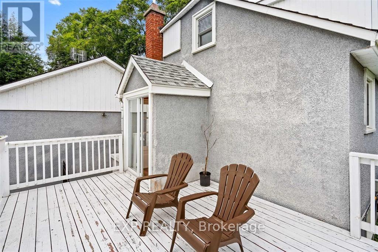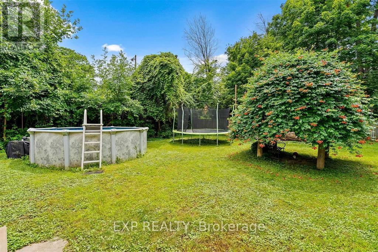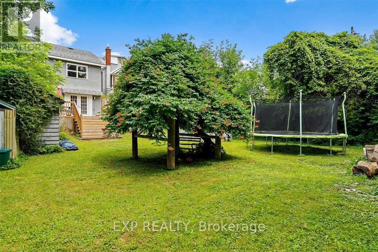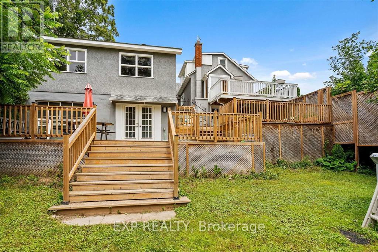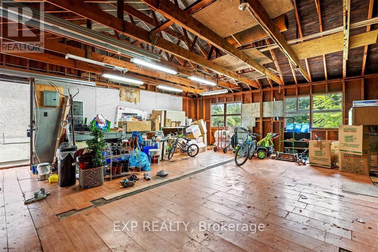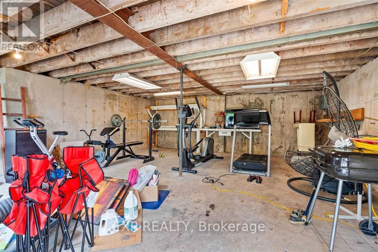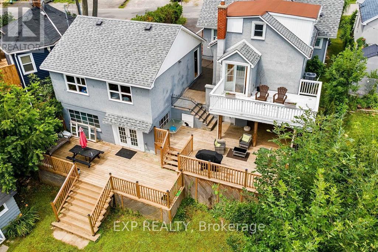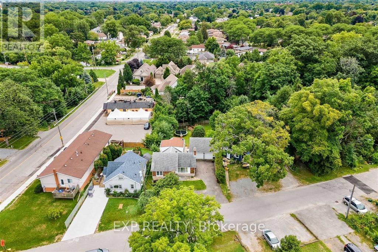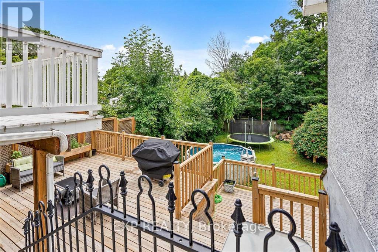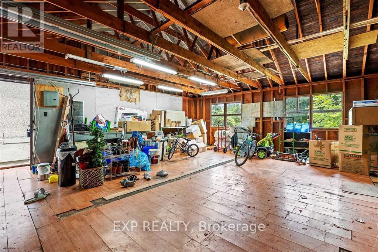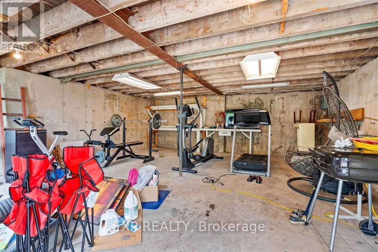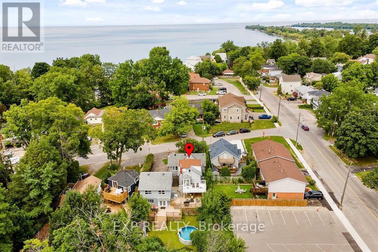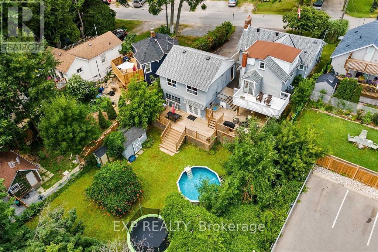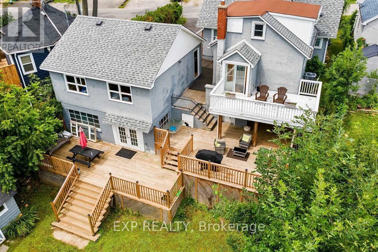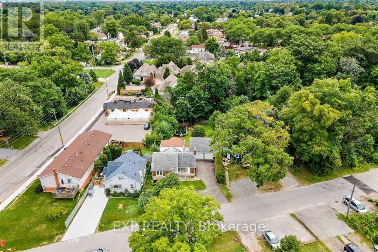70 Jarrow Road St. Catharines, Ontario L2M 1B6
$3,250 Monthly
Over a quarter acre of land less than a kilometer from Sunset Beach! This rare opportunity offers a short walk to the lake and a private 65 x 194 north-facing lot on a quiet cul-de-sac. Enjoy your own backyard oasis with a 3-tiered deck, lush trees and privacy. The bright and spacious home features over 1,770 sq. ft. of beautifully updated living space, plus a 24 x 24 double car garage with a lower-level workshop. The open-concept main level includes a primary bedroom with ensuite privilege to a modern 4-piece bath. Can be furnished for an additional $200 per month. (id:61852)
Property Details
| MLS® Number | X12348107 |
| Property Type | Single Family |
| Community Name | 437 - Lakeshore |
| ParkingSpaceTotal | 7 |
| PoolType | Above Ground Pool |
Building
| BathroomTotal | 2 |
| BedroomsAboveGround | 3 |
| BedroomsBelowGround | 1 |
| BedroomsTotal | 4 |
| BasementType | Full |
| ConstructionStyleAttachment | Detached |
| CoolingType | Central Air Conditioning |
| ExteriorFinish | Brick, Stucco |
| FireplacePresent | Yes |
| FoundationType | Unknown |
| HeatingFuel | Natural Gas |
| HeatingType | Forced Air |
| StoriesTotal | 2 |
| SizeInterior | 1100 - 1500 Sqft |
| Type | House |
| UtilityWater | Municipal Water |
Parking
| Detached Garage | |
| Garage |
Land
| Acreage | No |
| Sewer | Sanitary Sewer |
| SizeDepth | 193 Ft ,7 In |
| SizeFrontage | 64 Ft ,7 In |
| SizeIrregular | 64.6 X 193.6 Ft |
| SizeTotalText | 64.6 X 193.6 Ft |
Rooms
| Level | Type | Length | Width | Dimensions |
|---|---|---|---|---|
| Second Level | Bedroom 2 | 3.3 m | 2.57 m | 3.3 m x 2.57 m |
| Second Level | Bedroom 3 | 3.3 m | 2.57 m | 3.3 m x 2.57 m |
| Basement | Bedroom 4 | 4.5 m | 6.32 m | 4.5 m x 6.32 m |
| Basement | Laundry Room | 1.85 m | 2.31 m | 1.85 m x 2.31 m |
| Basement | Bathroom | 1.62 m | 2.2 m | 1.62 m x 2.2 m |
| Main Level | Living Room | 4.52 m | 6.53 m | 4.52 m x 6.53 m |
| Main Level | Foyer | 1.7 m | 1 m | 1.7 m x 1 m |
| Main Level | Primary Bedroom | 3.86 m | 2.82 m | 3.86 m x 2.82 m |
| Main Level | Bathroom | 2.29 m | 2.8 m | 2.29 m x 2.8 m |
| Main Level | Dining Room | 3.56 m | 2.54 m | 3.56 m x 2.54 m |
| Main Level | Kitchen | 5.02 m | 2.67 m | 5.02 m x 2.67 m |
| Main Level | Office | 2.44 m | 2.51 m | 2.44 m x 2.51 m |
https://www.realtor.ca/real-estate/28741256/70-jarrow-road-st-catharines-lakeshore-437-lakeshore
Interested?
Contact us for more information
Amy Falk
Salesperson
