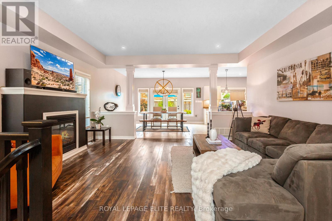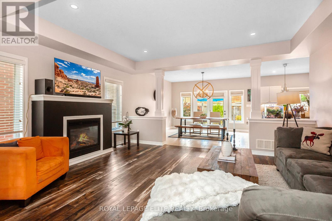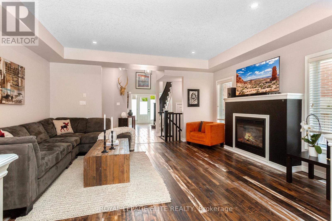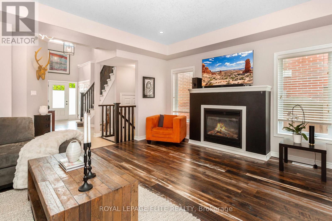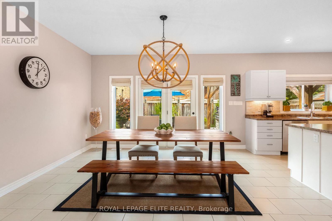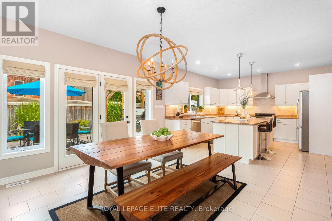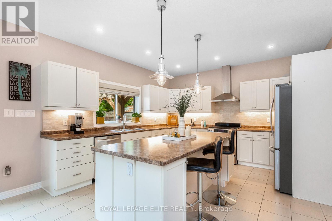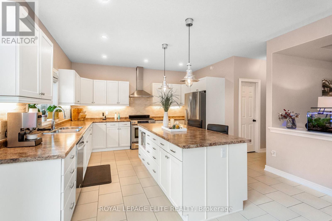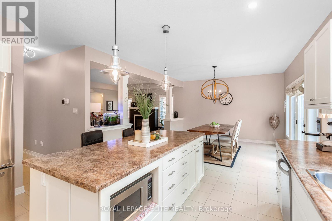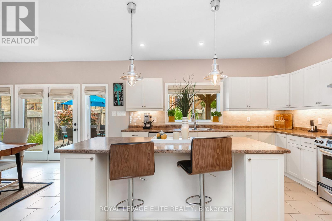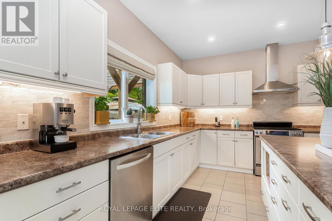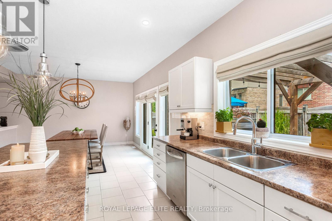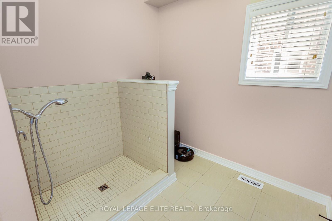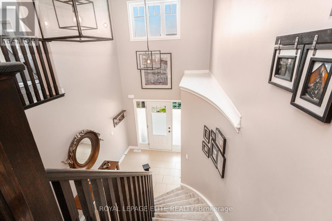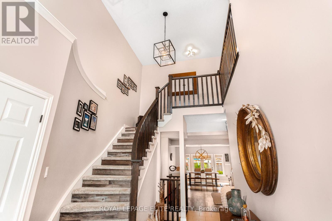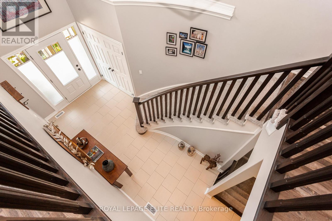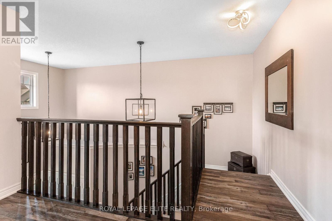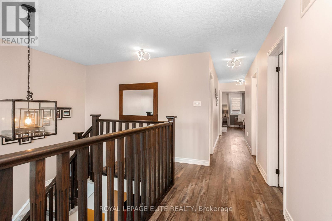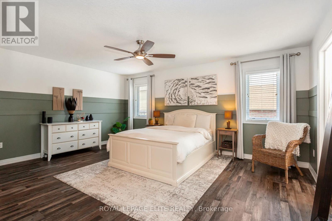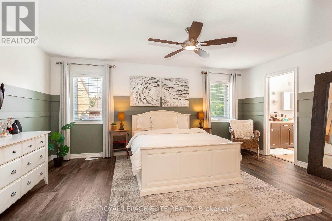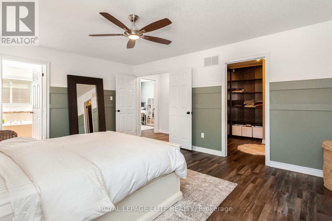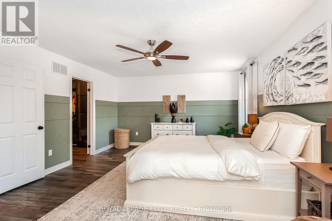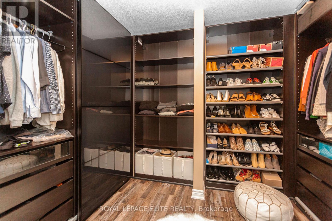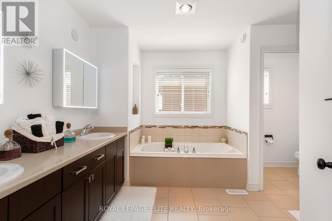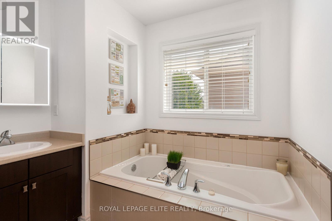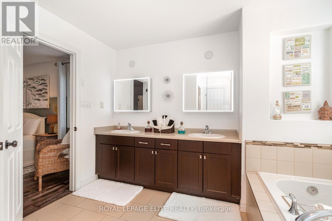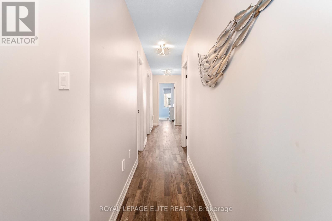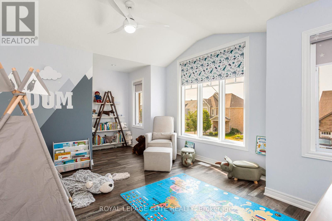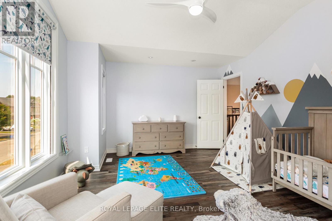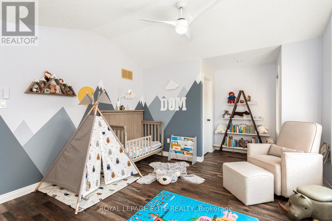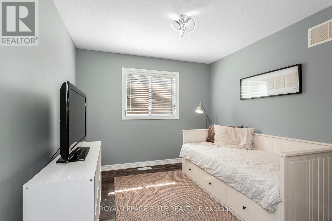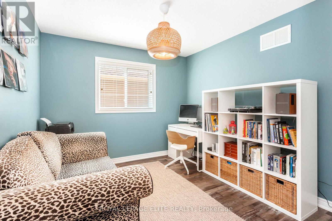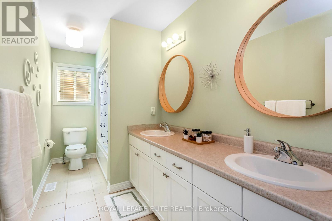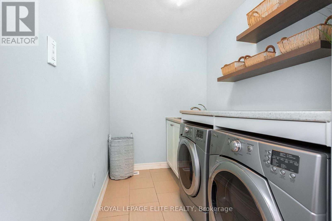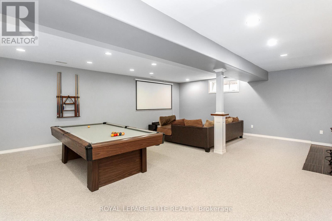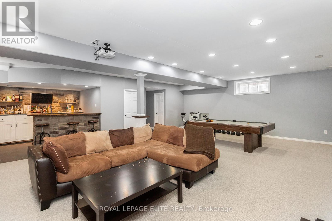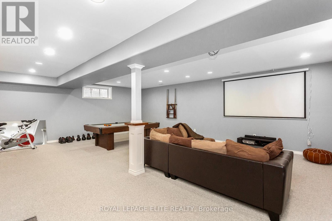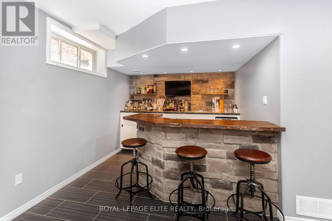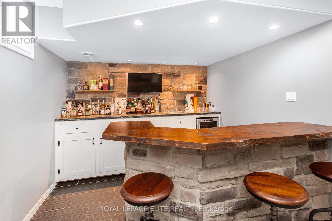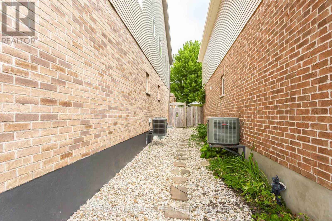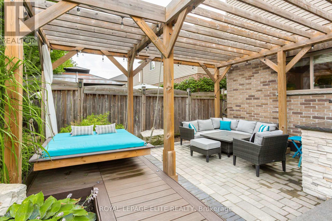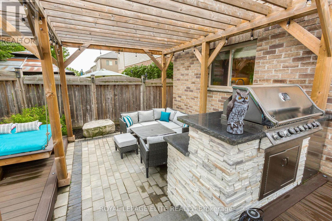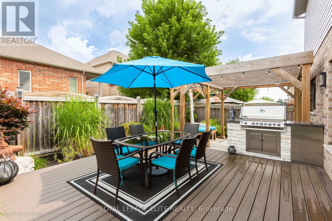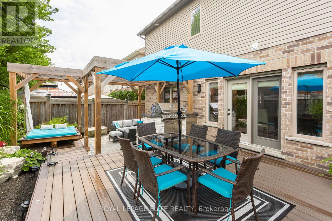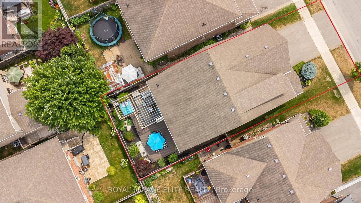49 Preston Drive Orangeville, Ontario L9W 4K3
$1,144,900
Welcome Home to Elegance and Comfort! Discover this stunningly appointed 4-bedroom, 4-bathroom detached home, perfectly nestled on a quiet and family friendly street; a place you'll be proud to call home. From the moment you enter, you'll notice the attention to detail and craftsmanship throughout. The open-concept floor plan seamlessly blends function and style, featuring a combination of luxury vinyl flooring and ceramic tile. Thoughtfully designed for modern living, the main floor also includes a convenient pet shower, a spacious kitchen with abundant cupboard space, undermount lighting and a welcoming dining area that flows effortlessly to your backyard oasis. Step outside to enjoy the beautifully custom composite deck and interlocking stone patio, built-in BBQ and a pergola swing bed; the perfect space for entertaining or relaxing in style. Upstairs, luxury vinyl flooring continues throughout. The Primary bedroom is a true retreat, complete with a large walk-in closet and a spa-like ensuite featuring a Jacuzzi jetted tub. Three additional well-sized bedrooms, two large linen closets, and the convenience of second floor laundry complete this level. The fully finished basement offers the ultimate entertainment zone; You can choose to workout or enjoy movie nights on the projector and screen, shoot a game of pool, or unwind at the bar with family and friends. Fall in love with the comfort, style, and thoughtful features this home has to offer; all while being just minutes away from schools, parks, trails, shopping, and more. (id:61852)
Property Details
| MLS® Number | W12347458 |
| Property Type | Single Family |
| Community Name | Orangeville |
| AmenitiesNearBy | Park, Schools |
| CommunityFeatures | School Bus |
| EquipmentType | Water Heater - Electric, Water Heater |
| Features | Lighting |
| ParkingSpaceTotal | 4 |
| RentalEquipmentType | Water Heater - Electric, Water Heater |
| Structure | Deck |
Building
| BathroomTotal | 4 |
| BedroomsAboveGround | 4 |
| BedroomsTotal | 4 |
| Age | 6 To 15 Years |
| Amenities | Fireplace(s) |
| Appliances | Barbeque, Blinds, Central Vacuum, Dishwasher, Dryer, Garage Door Opener, Range, Stove, Washer, Refrigerator |
| BasementDevelopment | Finished |
| BasementType | N/a (finished) |
| ConstructionStyleAttachment | Detached |
| CoolingType | Central Air Conditioning |
| ExteriorFinish | Brick, Vinyl Siding |
| FireProtection | Smoke Detectors |
| FireplacePresent | Yes |
| FireplaceTotal | 1 |
| FlooringType | Ceramic, Vinyl |
| FoundationType | Concrete |
| HalfBathTotal | 2 |
| HeatingFuel | Natural Gas |
| HeatingType | Forced Air |
| StoriesTotal | 2 |
| SizeInterior | 2500 - 3000 Sqft |
| Type | House |
| UtilityWater | Municipal Water |
Parking
| Garage |
Land
| Acreage | No |
| FenceType | Fenced Yard |
| LandAmenities | Park, Schools |
| LandscapeFeatures | Landscaped |
| Sewer | Sanitary Sewer |
| SizeDepth | 98 Ft ,4 In |
| SizeFrontage | 40 Ft |
| SizeIrregular | 40 X 98.4 Ft |
| SizeTotalText | 40 X 98.4 Ft |
| SurfaceWater | Lake/pond |
Rooms
| Level | Type | Length | Width | Dimensions |
|---|---|---|---|---|
| Second Level | Laundry Room | 1.91 m | 3.51 m | 1.91 m x 3.51 m |
| Second Level | Primary Bedroom | 4.24 m | 5.3 m | 4.24 m x 5.3 m |
| Second Level | Bedroom 2 | 3.86 m | 5.48 m | 3.86 m x 5.48 m |
| Second Level | Bedroom 3 | 2.97 m | 4.06 m | 2.97 m x 4.06 m |
| Second Level | Bedroom 4 | 3.1 m | 3.45 m | 3.1 m x 3.45 m |
| Basement | Recreational, Games Room | 6.61 m | 8.31 m | 6.61 m x 8.31 m |
| Basement | Other | 2.69 m | 3.048 m | 2.69 m x 3.048 m |
| Main Level | Foyer | 5.03 m | 2.26 m | 5.03 m x 2.26 m |
| Main Level | Mud Room | 2.41 m | 2.19 m | 2.41 m x 2.19 m |
| Main Level | Living Room | 4.44 m | 5.13 m | 4.44 m x 5.13 m |
| Main Level | Pantry | 1.24 m | 2.18 m | 1.24 m x 2.18 m |
| Main Level | Dining Room | 4.19 m | 3.86 m | 4.19 m x 3.86 m |
| Main Level | Kitchen | 4.19 m | 4.67 m | 4.19 m x 4.67 m |
Utilities
| Cable | Available |
| Electricity | Available |
| Sewer | Installed |
https://www.realtor.ca/real-estate/28740018/49-preston-drive-orangeville-orangeville
Interested?
Contact us for more information
Erick Antonio Rodriguez
Salesperson
5160 Explorer Drive #7
Mississauga, Ontario L4W 4T7





