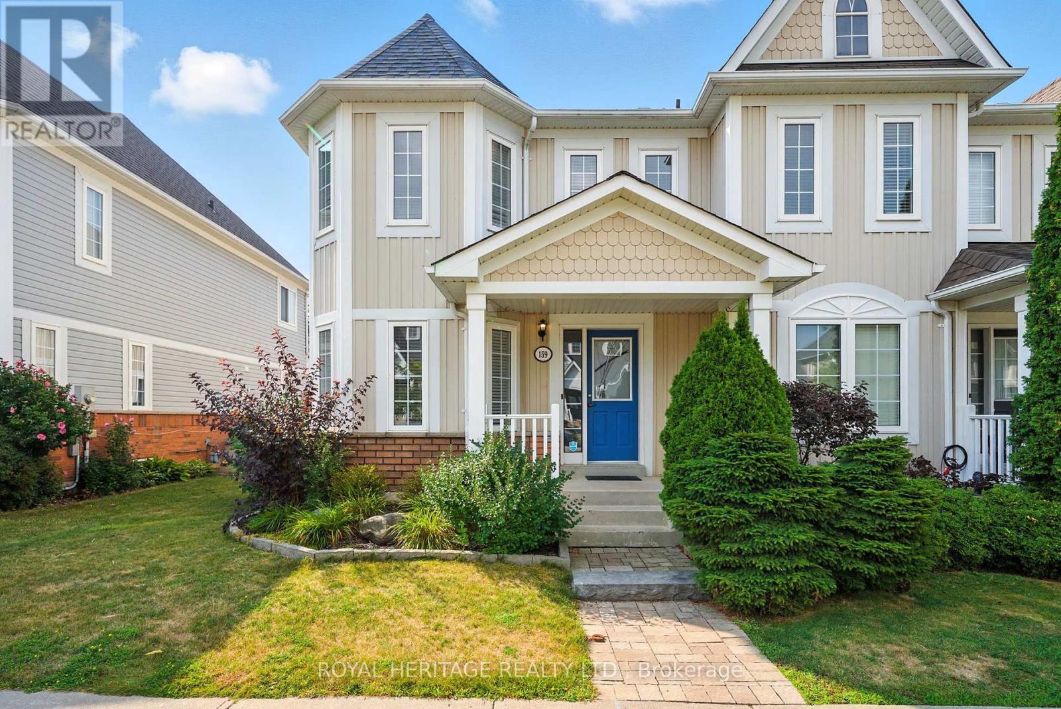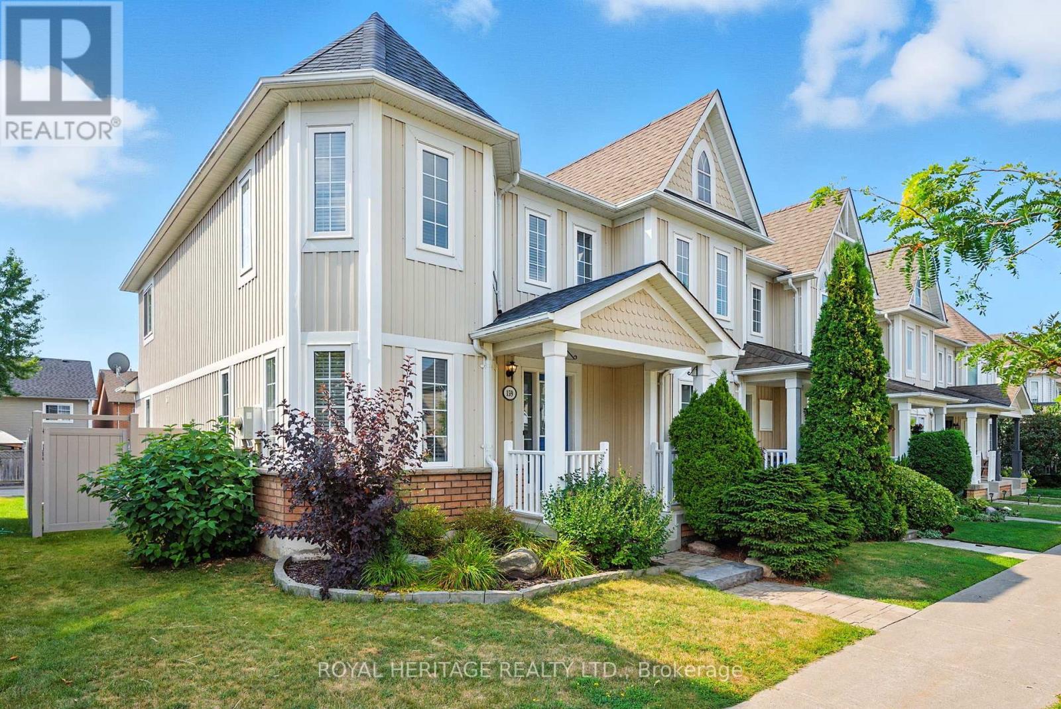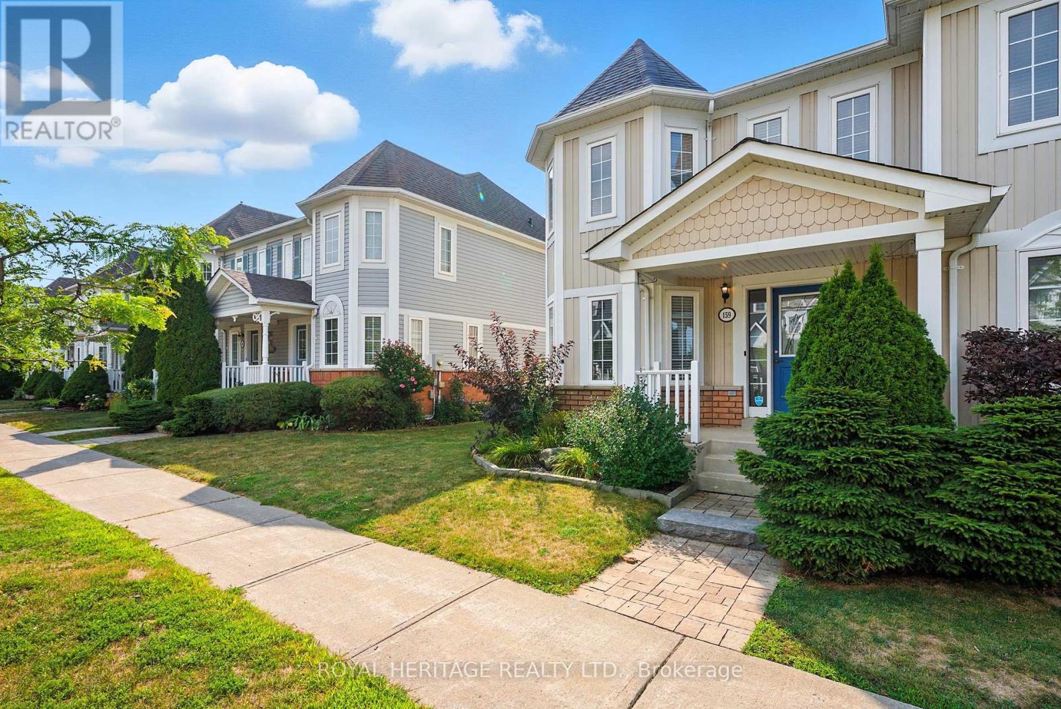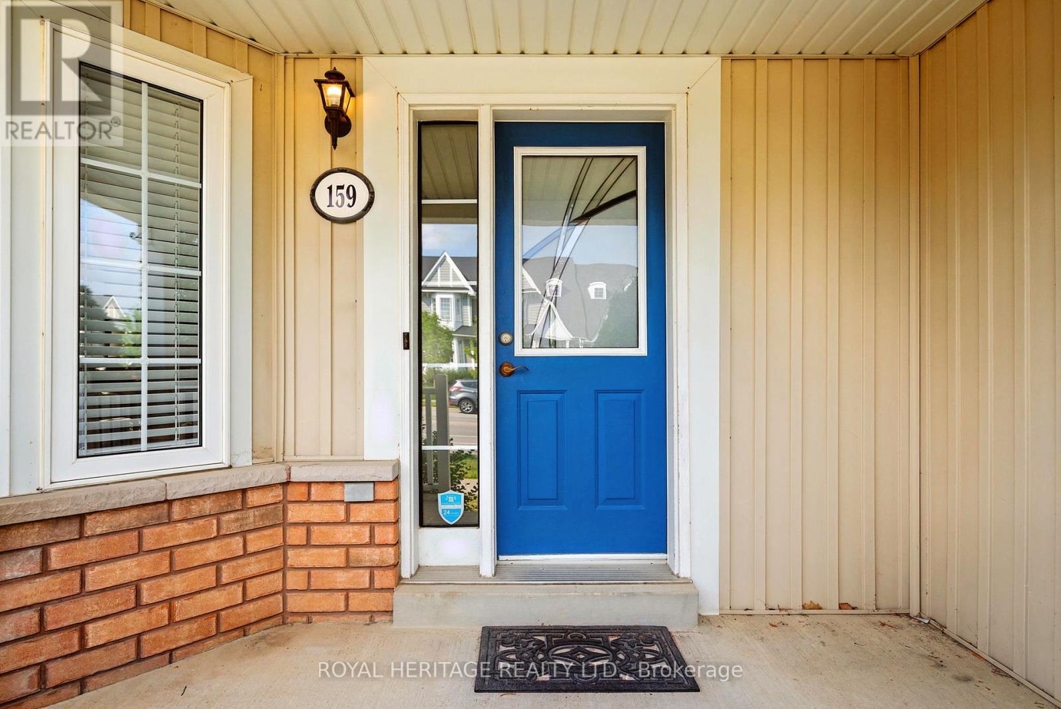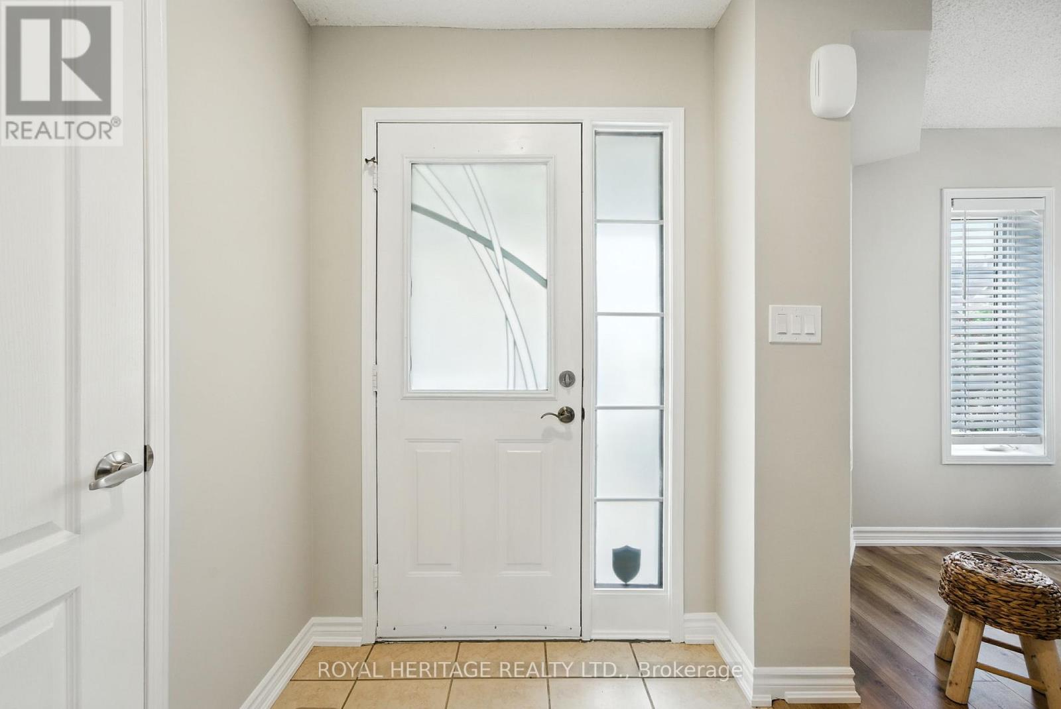159 Carnwith Drive E Whitby, Ontario L1M 2J5
$874,900
This elegant end-unit townhome is turnkey and ready for you! Situated on a premium, landscaped lot, boasting curb appeal from the moment you arrive at the covered front porch, perfect for a morning coffee. Featuring modern architecture inside and out from the turret roof detail to the open concept living areas. The gorgeous bright kitchen is open to both family room and breakfast areas. The breakfast area overlooks the landscaped back yard and has a walk-out to the deck, ideal for barbeques or entertaining. Large open concept living and formal dining room. Huge primary bedroom retreat with separate 4pc (walk in shower) Extensive updates throughout include contemporary staircases, landings and railings, kitchen, bathrooms, flooring, basement, and paint/decor. All laminate is premium 12mm water resistant. Huge recreation room and a bonus bedroom or office in the basement, separate laundry room and lots of storage. Parking in carriage house garage for 1 vehicle and 2 more (small to mid size) outside spaces, overflow parking on lane. Lots of room in garage for storage and easy access at side of property for lawn mower (a nice end-unit luxury). Stove, washer and dryer are less than a year old. (id:61852)
Open House
This property has open houses!
2:00 pm
Ends at:4:00 pm
Property Details
| MLS® Number | E12347296 |
| Property Type | Single Family |
| Neigbourhood | Brooklin |
| Community Name | Brooklin |
| EquipmentType | Water Heater |
| Features | Carpet Free |
| ParkingSpaceTotal | 3 |
| RentalEquipmentType | Water Heater |
| Structure | Deck, Porch |
Building
| BathroomTotal | 3 |
| BedroomsAboveGround | 3 |
| BedroomsBelowGround | 1 |
| BedroomsTotal | 4 |
| Appliances | Garage Door Opener Remote(s), Water Heater, Water Meter, Dishwasher, Dryer, Garage Door Opener, Microwave, Hood Fan, Stove, Washer, Window Coverings, Refrigerator |
| BasementDevelopment | Finished |
| BasementType | Full (finished) |
| ConstructionStyleAttachment | Attached |
| CoolingType | Central Air Conditioning |
| ExteriorFinish | Vinyl Siding |
| FlooringType | Laminate, Concrete, Ceramic |
| FoundationType | Concrete |
| HalfBathTotal | 1 |
| HeatingFuel | Natural Gas |
| HeatingType | Forced Air |
| StoriesTotal | 2 |
| SizeInterior | 1500 - 2000 Sqft |
| Type | Row / Townhouse |
| UtilityWater | Municipal Water |
Parking
| Detached Garage | |
| Garage |
Land
| Acreage | No |
| LandscapeFeatures | Landscaped |
| Sewer | Sanitary Sewer |
| SizeDepth | 100 Ft ,10 In |
| SizeFrontage | 27 Ft ,4 In |
| SizeIrregular | 27.4 X 100.9 Ft |
| SizeTotalText | 27.4 X 100.9 Ft |
Rooms
| Level | Type | Length | Width | Dimensions |
|---|---|---|---|---|
| Second Level | Primary Bedroom | 5.27 m | 4.11 m | 5.27 m x 4.11 m |
| Second Level | Bedroom 2 | 3.96 m | 2.64 m | 3.96 m x 2.64 m |
| Second Level | Bedroom 3 | 3 m | 2.97 m | 3 m x 2.97 m |
| Basement | Laundry Room | 2.69 m | 2.63 m | 2.69 m x 2.63 m |
| Basement | Bedroom 4 | 3.85 m | 2.97 m | 3.85 m x 2.97 m |
| Basement | Recreational, Games Room | 5.68 m | 4.87 m | 5.68 m x 4.87 m |
| Ground Level | Living Room | 4.62 m | 3.06 m | 4.62 m x 3.06 m |
| Ground Level | Dining Room | 3.02 m | 2.45 m | 3.02 m x 2.45 m |
| Ground Level | Kitchen | 3.38 m | 3.12 m | 3.38 m x 3.12 m |
| Ground Level | Eating Area | 3.05 m | 3.03 m | 3.05 m x 3.03 m |
| Ground Level | Family Room | 4.18 m | 2.67 m | 4.18 m x 2.67 m |
https://www.realtor.ca/real-estate/28739484/159-carnwith-drive-e-whitby-brooklin-brooklin
Interested?
Contact us for more information
Toby Fennessey
Broker
501 Brock Street South
Whitby, Ontario L1N 4K8
