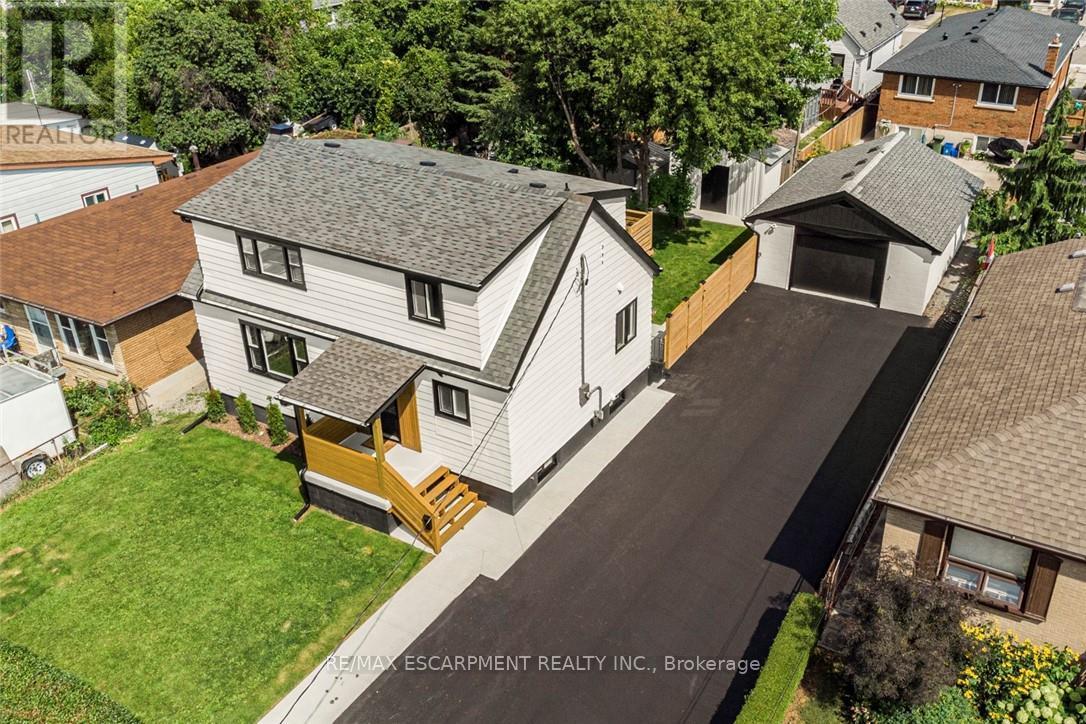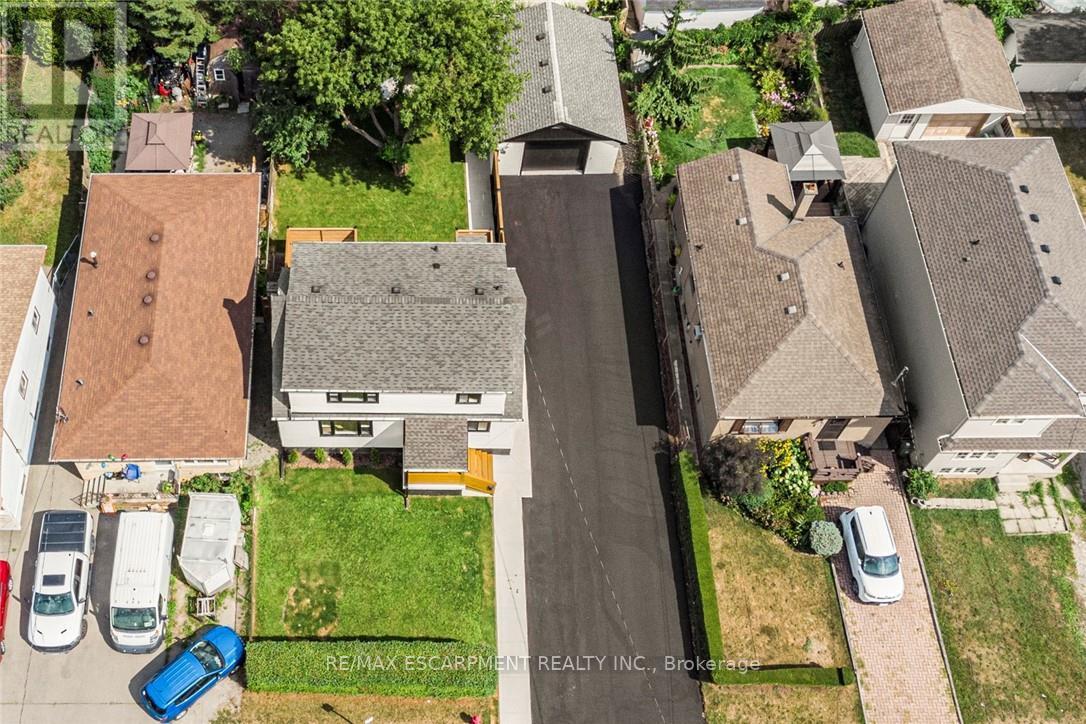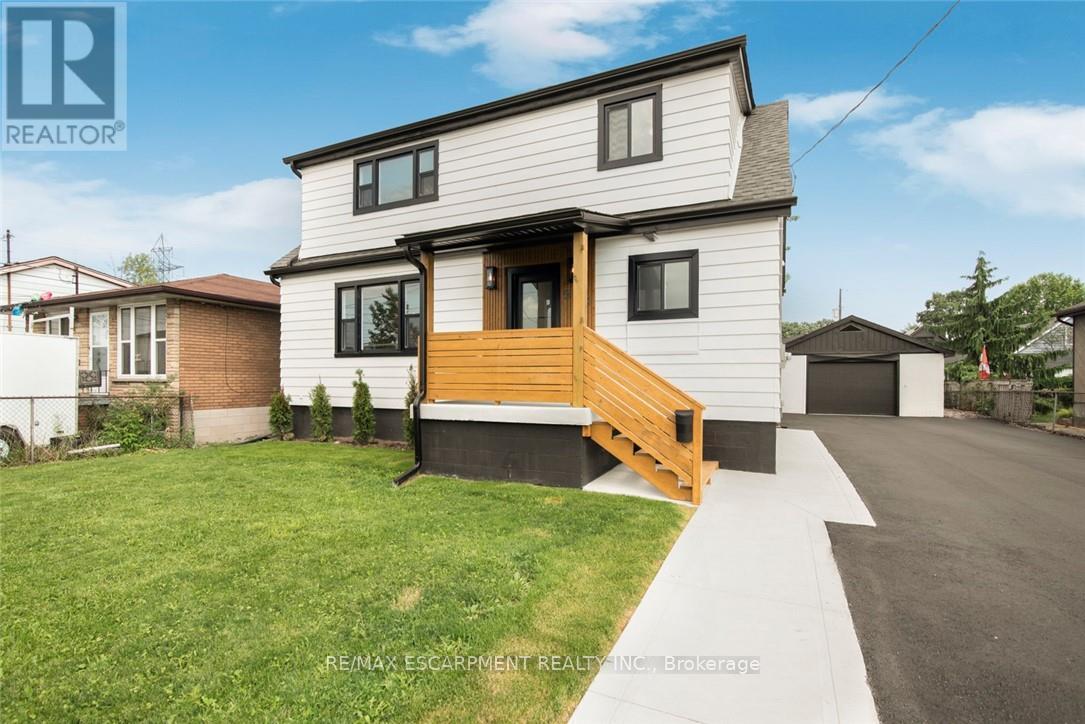588 Barnaby Street Hamilton, Ontario L8H 6T9
$829,900
Welcome to 588 Barnaby St, A RENOVATED HOUSE, OVER 2000 SF of finished living area, siting on an extra large 60x105 feet lot . Open concept main floor, offers EAT IN CUSTOM KITCHEN, fairly good size Bedroom with 4 PCS WASHROOM (ensuite privilege) and walkout to deck through dining area. Second floor Master Bedroom, two additional bedrooms, laundry area and full three piece washroom. Lots of pot lights, modern light fixtures. Fully finished basement, two bedrooms, rough in laundry, rec room, custom kitchen and separate entrance, a great in-law set up. Mostly new windows, upgraded 200 AMPS service in the house & 100 AMPS service in the Garage. Extra long double driveway, potential of 10 cars (buyer todo due diligence). Room size measurements are taken from the widest spots. SQUARE FEET & ROOMSIZES ARE APPROX. (id:61852)
Property Details
| MLS® Number | X12345741 |
| Property Type | Single Family |
| Neigbourhood | Parkview East |
| Community Name | Parkview |
| AmenitiesNearBy | Park, Public Transit, Schools |
| EquipmentType | Water Heater |
| Features | Level Lot, Level, Carpet Free, In-law Suite |
| ParkingSpaceTotal | 11 |
| RentalEquipmentType | Water Heater |
| Structure | Deck |
Building
| BathroomTotal | 3 |
| BedroomsAboveGround | 4 |
| BedroomsBelowGround | 2 |
| BedroomsTotal | 6 |
| Age | 51 To 99 Years |
| Amenities | Fireplace(s) |
| Appliances | Water Heater, Water Meter, Water Softener, Dryer, Hood Fan, Stove, Washer, Refrigerator |
| BasementDevelopment | Finished |
| BasementType | Full (finished) |
| ConstructionStyleAttachment | Detached |
| CoolingType | Central Air Conditioning |
| ExteriorFinish | Aluminum Siding |
| FireProtection | Smoke Detectors |
| FireplacePresent | Yes |
| FoundationType | Block |
| HeatingFuel | Natural Gas |
| HeatingType | Forced Air |
| StoriesTotal | 2 |
| SizeInterior | 1500 - 2000 Sqft |
| Type | House |
Parking
| Detached Garage | |
| Garage |
Land
| AccessType | Public Road |
| Acreage | No |
| FenceType | Fenced Yard |
| LandAmenities | Park, Public Transit, Schools |
| Sewer | Sanitary Sewer |
| SizeDepth | 105 Ft |
| SizeFrontage | 60 Ft |
| SizeIrregular | 60 X 105 Ft |
| SizeTotalText | 60 X 105 Ft |
Rooms
| Level | Type | Length | Width | Dimensions |
|---|---|---|---|---|
| Second Level | Primary Bedroom | 4.65 m | 3.4 m | 4.65 m x 3.4 m |
| Second Level | Bedroom | 3.3 m | 3.15 m | 3.3 m x 3.15 m |
| Second Level | Bedroom | 3.73 m | 2.87 m | 3.73 m x 2.87 m |
| Second Level | Bathroom | Measurements not available | ||
| Second Level | Laundry Room | 3.05 m | 2.97 m | 3.05 m x 2.97 m |
| Basement | Recreational, Games Room | 4.98 m | 3.25 m | 4.98 m x 3.25 m |
| Basement | Kitchen | 3.1 m | 2.74 m | 3.1 m x 2.74 m |
| Basement | Bathroom | Measurements not available | ||
| Basement | Laundry Room | Measurements not available | ||
| Basement | Bedroom | Measurements not available | ||
| Basement | Bedroom | Measurements not available | ||
| Main Level | Living Room | 5.44 m | 3.66 m | 5.44 m x 3.66 m |
| Main Level | Kitchen | 6.55 m | 3.2 m | 6.55 m x 3.2 m |
| Main Level | Bedroom | 5.16 m | 2.82 m | 5.16 m x 2.82 m |
| Main Level | Bathroom | Measurements not available | ||
| Main Level | Foyer | Measurements not available |
https://www.realtor.ca/real-estate/28736207/588-barnaby-street-hamilton-parkview-parkview
Interested?
Contact us for more information
Oliver Gill
Salesperson
1595 Upper James St #4b
Hamilton, Ontario L9B 0H7













































