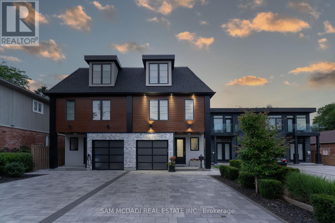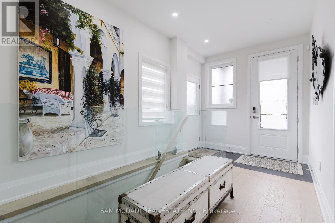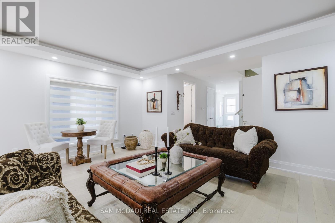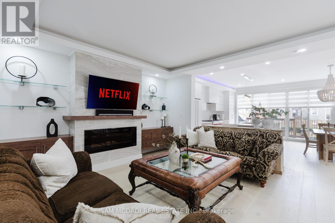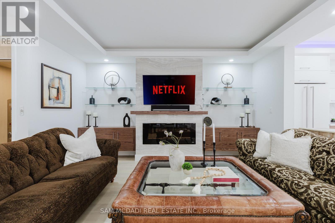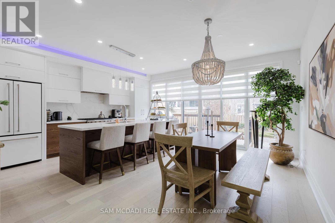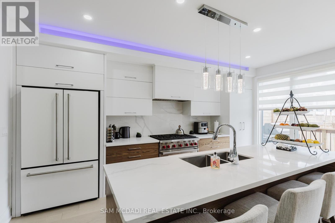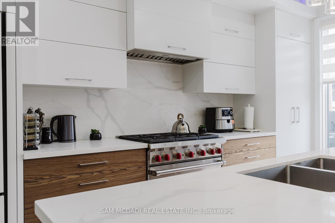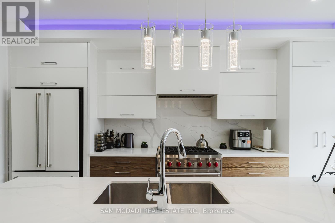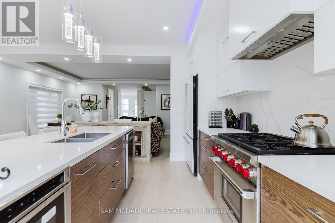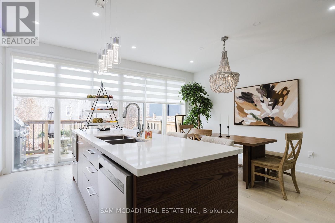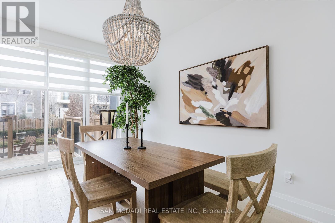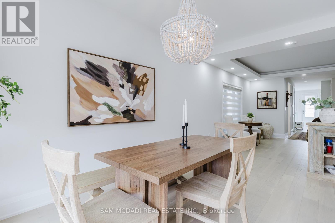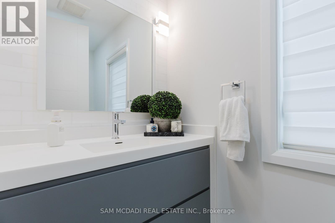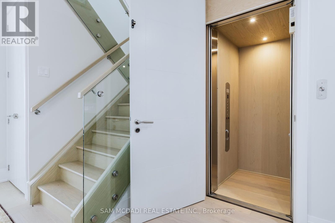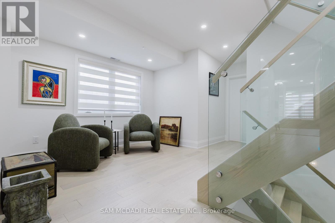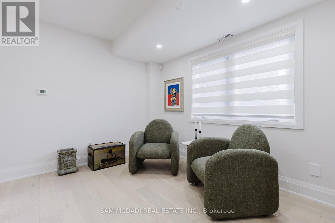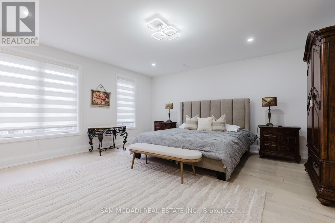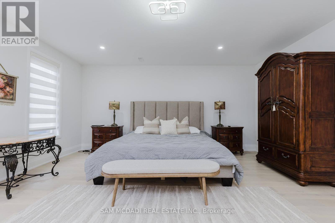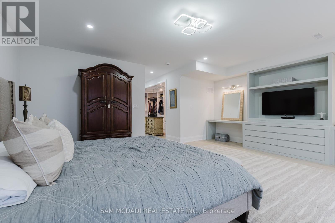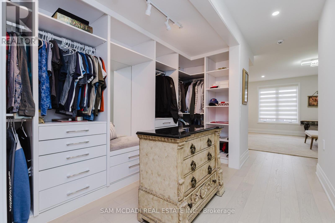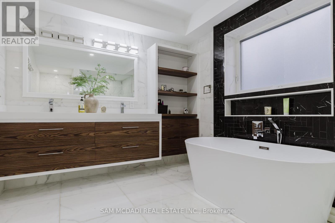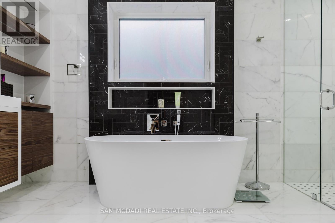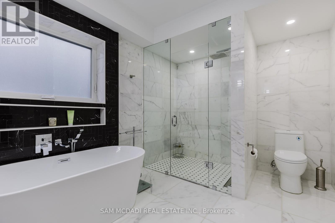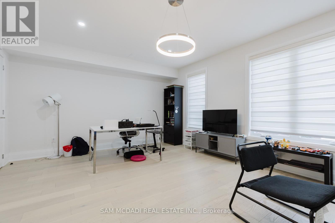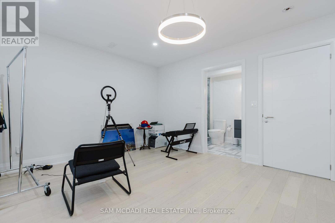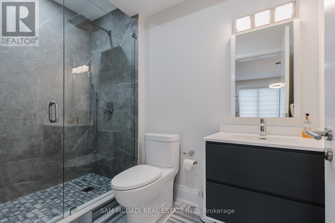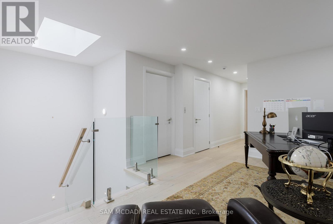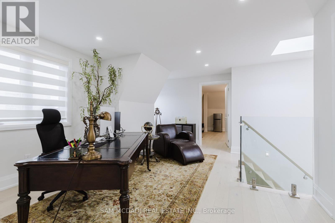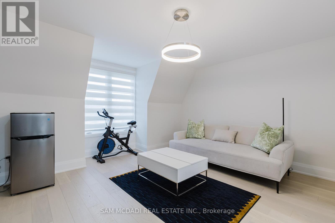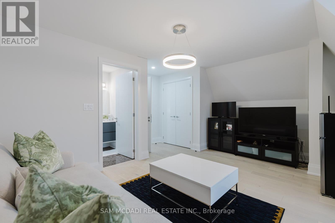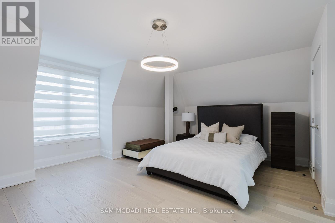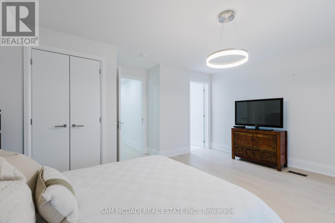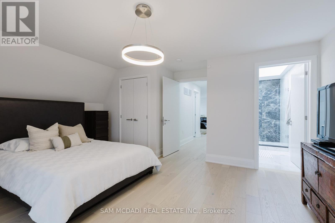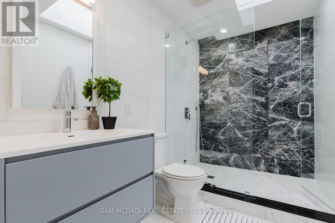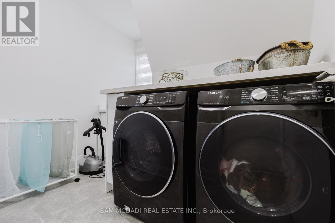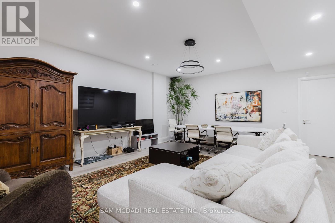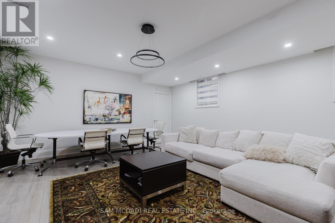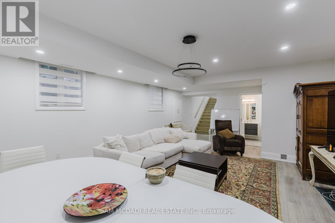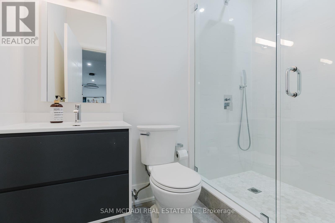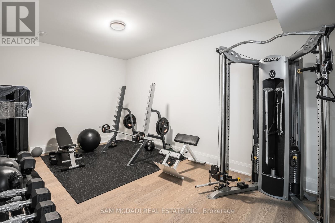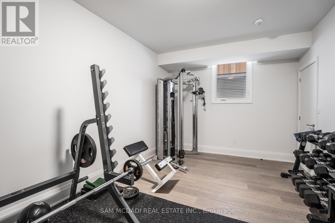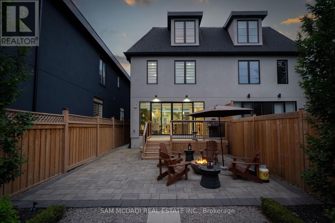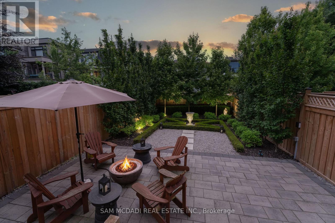11a Maple Avenue N Mississauga, Ontario L5H 2R9
$2,199,000
Welcome to 11A Maple Ave N , a one-of-a-kind semi-detached residence offering exceptional value in the prestigious Port Credit community. With over 3,500 square feet above grade, a private elevator, four levels finished to the nines, and an unparalleled cost per square foot, this is a rare offering you don't want to miss. This exquisite 4 bedroom 7 bath residence welcomes you w/ a plethora of sought after finishes including an open concept layout, soaring coffered ceilings, LED pot lights & sleek white oak hardwood flrs. The gourmet kitchen is a chef's delight designed w/ high-end appliances, porcelain counters that extends to the backsplash & ample storage space. It seamlessly flows into the dining area leading to your professionally landscaped backyard enhanced w/ a lg wooden deck & stone interlocking great for hosting intimate gatherings w/ family & friends. Ascend to the upper level adorned w/ a lg skylight & step into the primary suite offering a serene retreat w/ a 5pc ensuite & a lg walk-in closet. 3 more bedrooms can be found throughout the 2nd & 3rd levels w/ their own captivating design details including private ensuites & closets. Take the elevator to the spacious basement ft a 3pc bath, a lg rec room w/ pot lights & a gym - perfect for a home workout session! Adding to the allure, this home also fts a monitored security system for additional peace of mind. Embrace an unmatched living experience w/ close proximity to Port Credit's trendy restaurants, cafes, unique shops, waterfront trails, parks & a quick commute to Toronto via the GO train or the QEW. (id:61852)
Property Details
| MLS® Number | W12345637 |
| Property Type | Single Family |
| Neigbourhood | Port Credit |
| Community Name | Port Credit |
| AmenitiesNearBy | Park, Public Transit, Schools |
| EquipmentType | Water Heater - Tankless |
| Features | Conservation/green Belt, Sump Pump |
| ParkingSpaceTotal | 3 |
| RentalEquipmentType | Water Heater - Tankless |
| Structure | Deck |
Building
| BathroomTotal | 6 |
| BedroomsAboveGround | 4 |
| BedroomsTotal | 4 |
| Amenities | Fireplace(s) |
| Appliances | Central Vacuum, Garage Door Opener Remote(s), Dishwasher, Dryer, Microwave, Oven, Alarm System, Stove, Washer, Window Coverings, Refrigerator |
| BasementDevelopment | Finished |
| BasementType | Full, N/a (finished) |
| ConstructionStyleAttachment | Semi-detached |
| CoolingType | Central Air Conditioning |
| ExteriorFinish | Stucco, Aluminum Siding |
| FireProtection | Security System |
| FireplacePresent | Yes |
| FireplaceTotal | 1 |
| FlooringType | Hardwood, Vinyl |
| FoundationType | Poured Concrete |
| HalfBathTotal | 1 |
| HeatingFuel | Natural Gas |
| HeatingType | Forced Air |
| StoriesTotal | 3 |
| SizeInterior | 3000 - 3500 Sqft |
| Type | House |
| UtilityWater | Municipal Water |
Parking
| Garage |
Land
| Acreage | No |
| FenceType | Fenced Yard |
| LandAmenities | Park, Public Transit, Schools |
| LandscapeFeatures | Landscaped |
| Sewer | Sanitary Sewer |
| SizeDepth | 149 Ft ,9 In |
| SizeFrontage | 25 Ft |
| SizeIrregular | 25 X 149.8 Ft |
| SizeTotalText | 25 X 149.8 Ft |
| ZoningDescription | R2 |
Rooms
| Level | Type | Length | Width | Dimensions |
|---|---|---|---|---|
| Second Level | Primary Bedroom | 5.75 m | 5.26 m | 5.75 m x 5.26 m |
| Second Level | Bedroom 2 | 5.75 m | 4.24 m | 5.75 m x 4.24 m |
| Third Level | Bedroom 3 | 5.14 m | 5.7 m | 5.14 m x 5.7 m |
| Third Level | Bedroom 4 | 5.01 m | 4.22 m | 5.01 m x 4.22 m |
| Third Level | Loft | 4.06 m | 5.35 m | 4.06 m x 5.35 m |
| Basement | Exercise Room | 5.3 m | 3.37 m | 5.3 m x 3.37 m |
| Basement | Recreational, Games Room | 5.3 m | 7.51 m | 5.3 m x 7.51 m |
| Main Level | Kitchen | 2.72 m | 4.97 m | 2.72 m x 4.97 m |
| Main Level | Dining Room | 3.02 m | 4.97 m | 3.02 m x 4.97 m |
| Main Level | Living Room | 5.74 m | 6.26 m | 5.74 m x 6.26 m |
Utilities
| Cable | Installed |
| Electricity | Installed |
| Sewer | Installed |
https://www.realtor.ca/real-estate/28735801/11a-maple-avenue-n-mississauga-port-credit-port-credit
Interested?
Contact us for more information
Sam Allan Mcdadi
Salesperson
110 - 5805 Whittle Rd
Mississauga, Ontario L4Z 2J1
