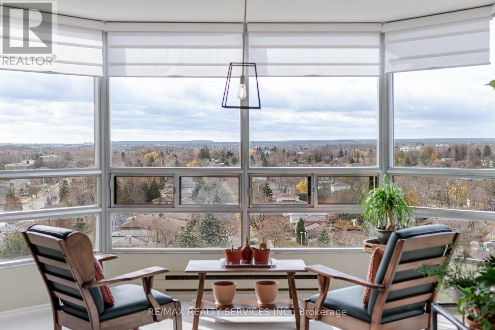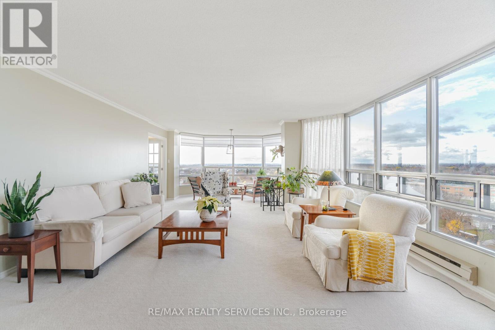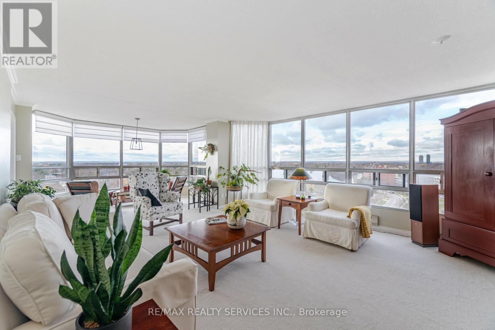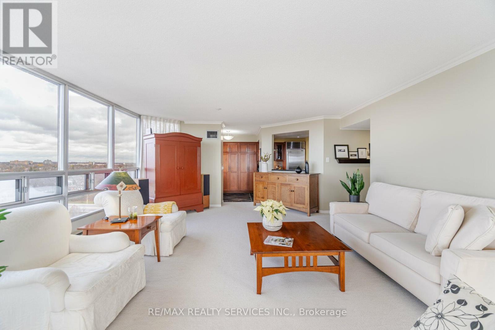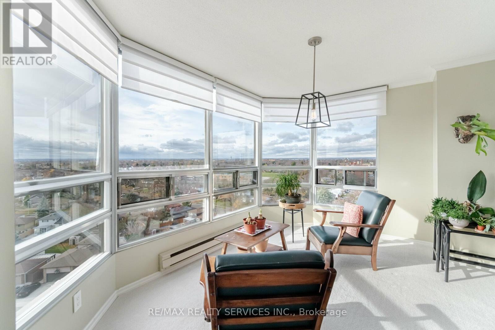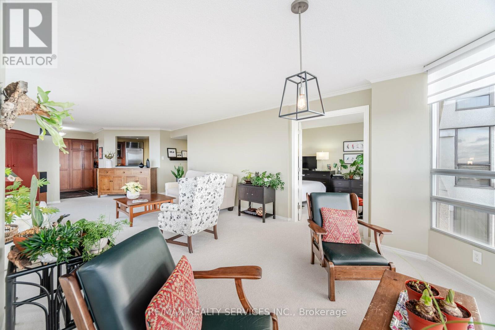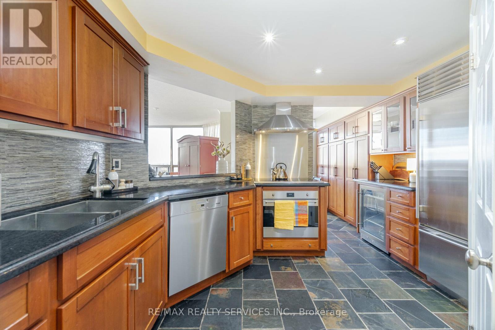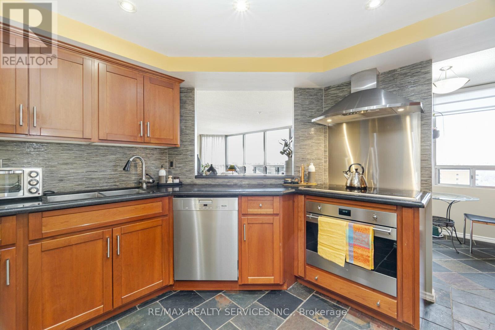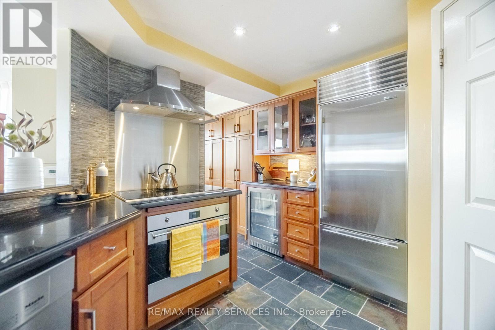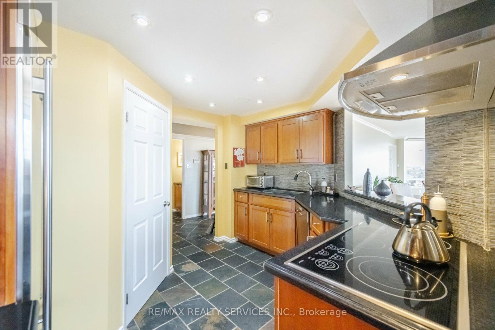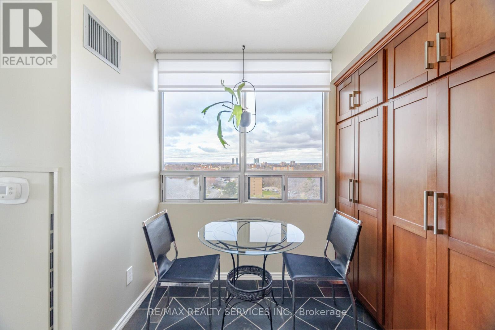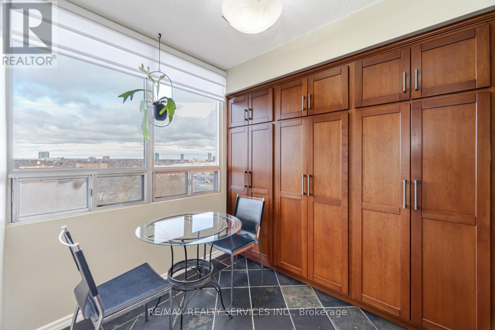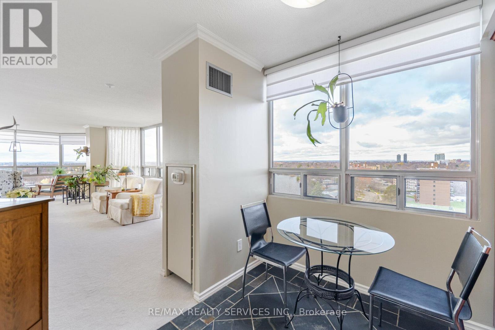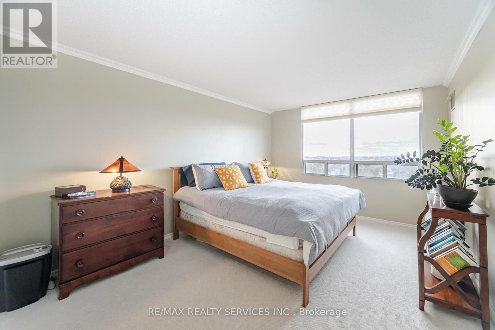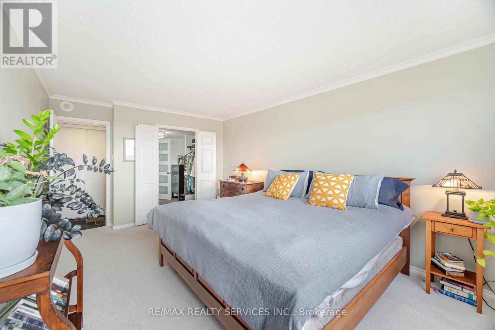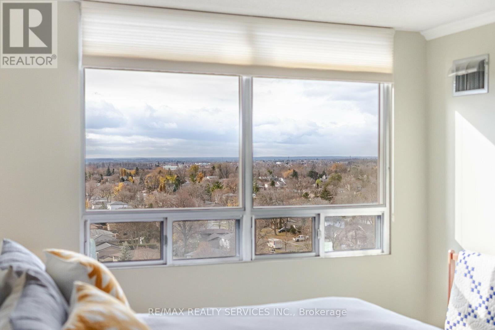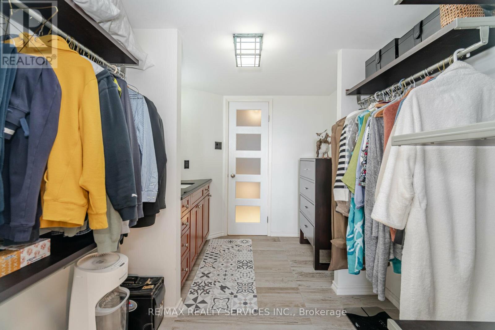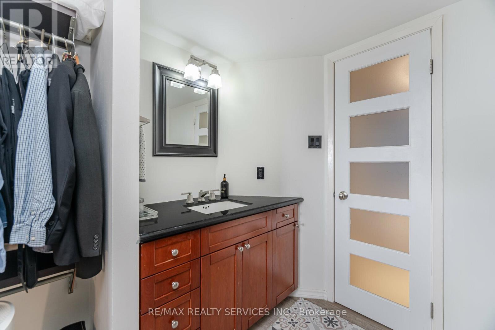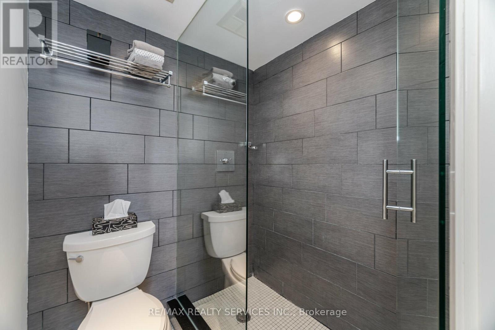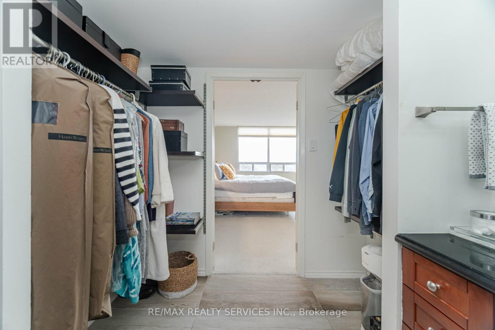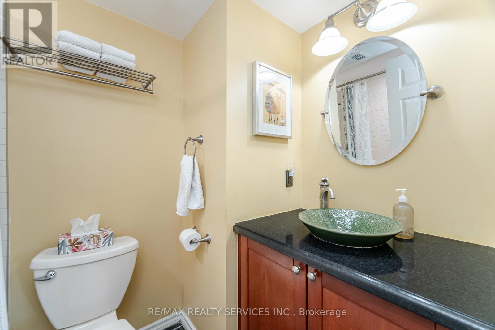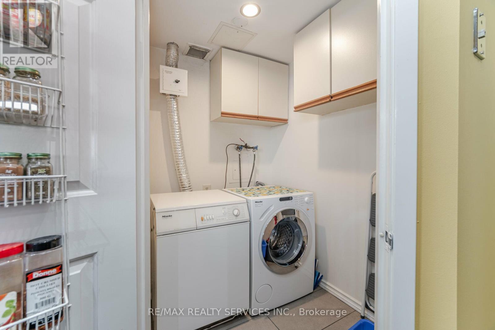1109 - 310 Mill Street S Brampton, Ontario L6Y 3B1
$399,900Maintenance, Heat, Electricity, Water, Common Area Maintenance, Parking
$1,792.34 Monthly
Maintenance, Heat, Electricity, Water, Common Area Maintenance, Parking
$1,792.34 MonthlyA beautifully upgraded CORNER suite in a great location. Huge windows in all the rooms allow for breathtaking 180 degree panoramic views. Stunning sunsets and on clear days you can even see the Escarpment. Open concept Living, Dining and sitting room (solarium doors have been removed). Kitchen made for a chef! Sub Zero fridge, Wolf stove top, Smeg oven, Miele Dishwasher and a brand new Zephyr Wine and beverage cooler. Lots of cupboard and counter space, a handy pass thru and cozy breakfast nook complete this space. Ensite laundry with Miele washer and dryer. Primary bedroom with a large walk in closet. Three piece ensuite with lock off shower and toilet. Second bedroom or office can be accessed rom the hall or sitting area. Limestone flooring has recently been professionally detailed. Located steps to public transit, walk or bike along the Etobicoke creek for miles, stores nearby. (id:61852)
Property Details
| MLS® Number | W12345455 |
| Property Type | Single Family |
| Community Name | Brampton South |
| AmenitiesNearBy | Hospital, Place Of Worship, Public Transit, Park |
| CommunityFeatures | Pets Not Allowed |
| Features | Conservation/green Belt, In Suite Laundry |
| ParkingSpaceTotal | 2 |
| Structure | Tennis Court |
Building
| BathroomTotal | 2 |
| BedroomsAboveGround | 2 |
| BedroomsTotal | 2 |
| Amenities | Security/concierge, Exercise Centre, Party Room, Visitor Parking, Storage - Locker |
| Appliances | Oven - Built-in, Range, All, Window Coverings |
| BasementType | None |
| CoolingType | Central Air Conditioning |
| ExteriorFinish | Concrete, Stucco |
| HeatingFuel | Electric, Other |
| HeatingType | Heat Pump, Not Known |
| SizeInterior | 1200 - 1399 Sqft |
| Type | Apartment |
Parking
| Underground | |
| Garage |
Land
| Acreage | No |
| LandAmenities | Hospital, Place Of Worship, Public Transit, Park |
Rooms
| Level | Type | Length | Width | Dimensions |
|---|---|---|---|---|
| Main Level | Living Room | 5 m | 5.9 m | 5 m x 5.9 m |
| Main Level | Sitting Room | 4.25 m | 2.8 m | 4.25 m x 2.8 m |
| Main Level | Kitchen | 3.1 m | 3.7 m | 3.1 m x 3.7 m |
| Main Level | Eating Area | 2.3 m | 2.3 m | 2.3 m x 2.3 m |
| Main Level | Primary Bedroom | 4.9 m | 3.39 m | 4.9 m x 3.39 m |
| Main Level | Bedroom 2 | 5.19 m | 3.05 m | 5.19 m x 3.05 m |
Interested?
Contact us for more information
Kimberly Campbell
Salesperson
295 Queen Street East
Brampton, Ontario L6W 3R1
