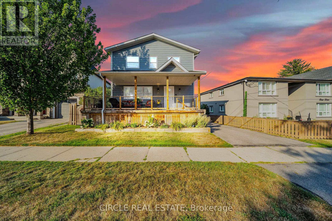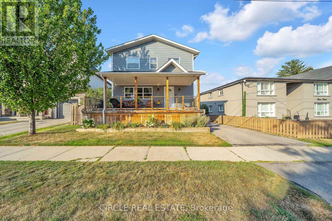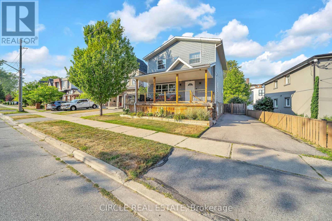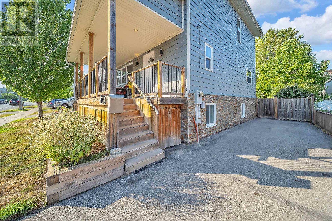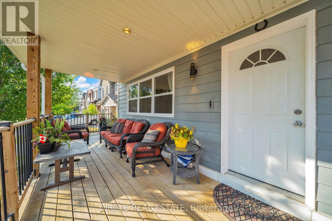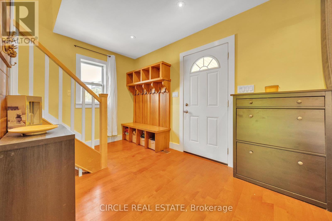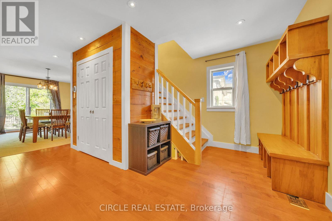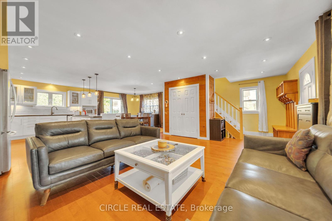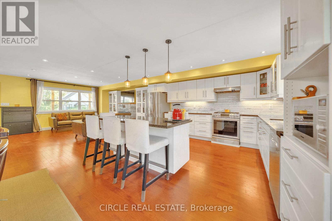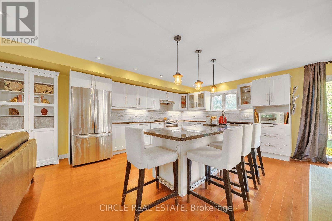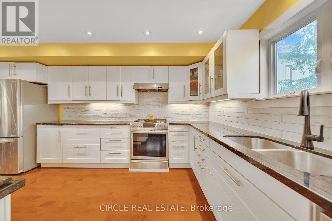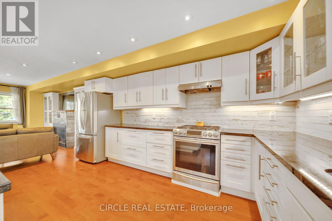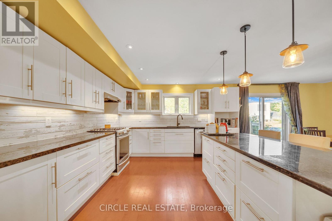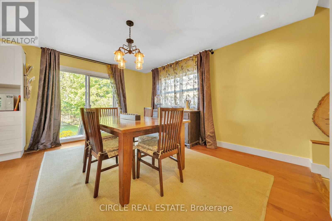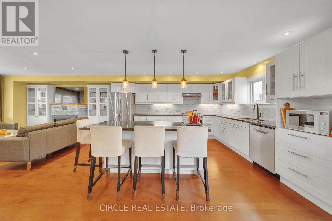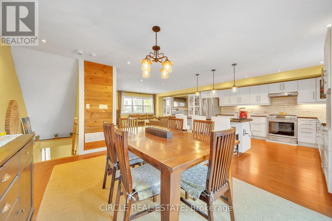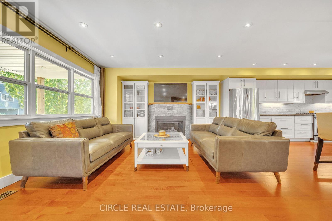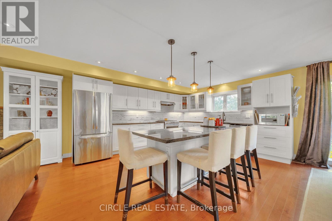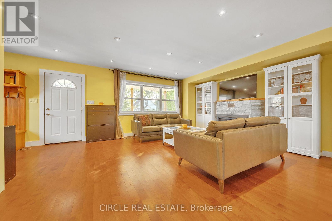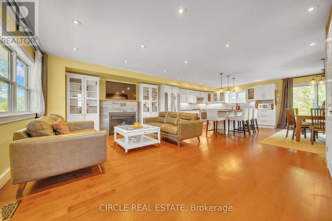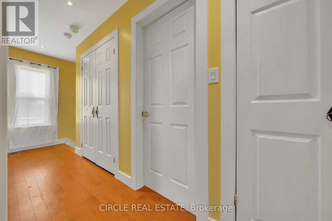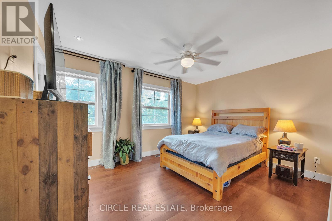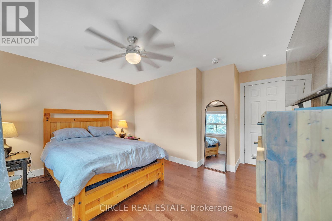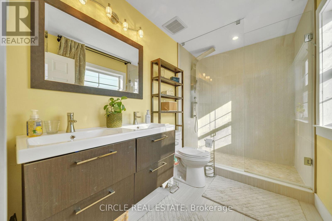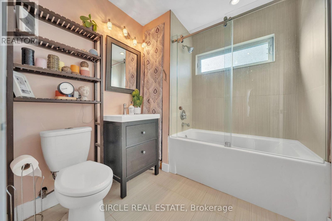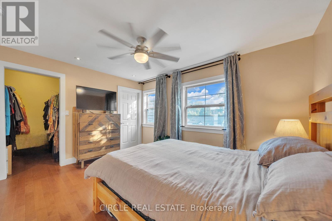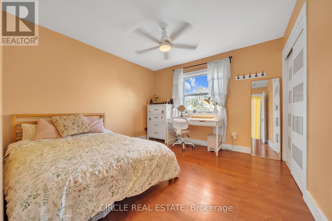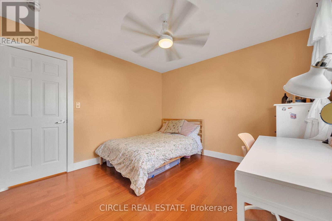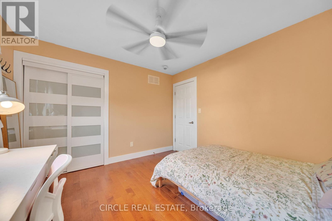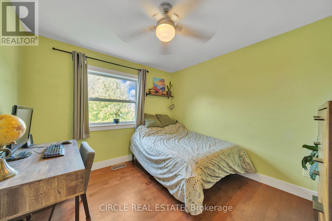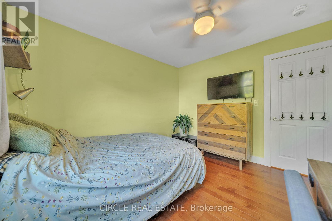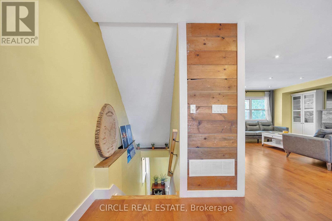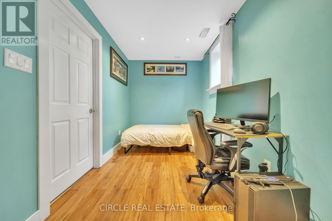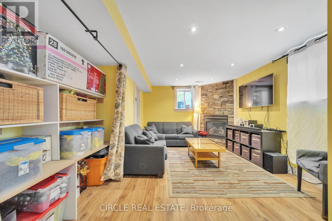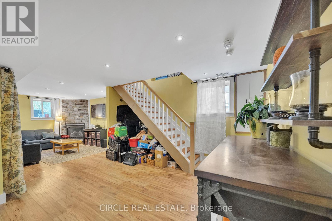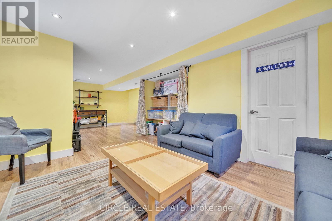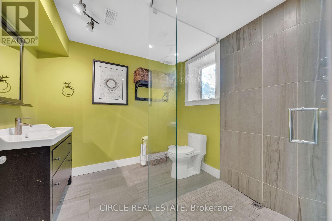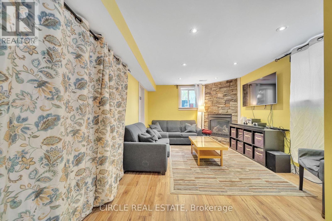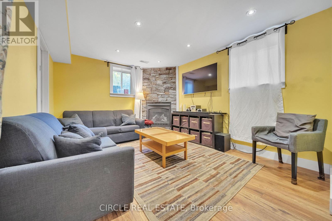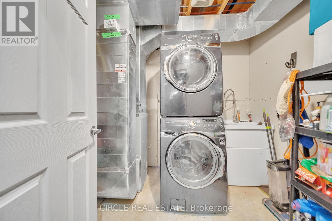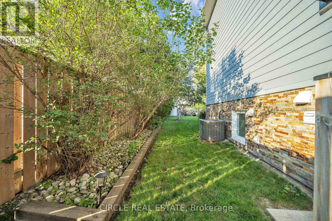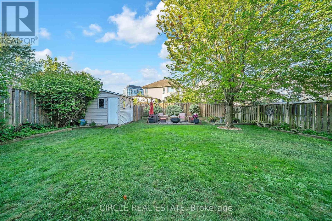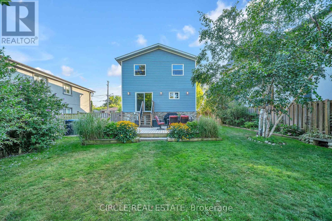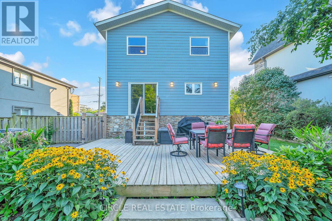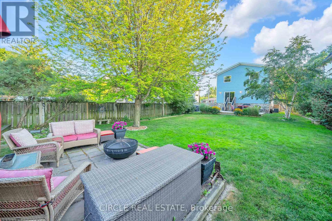1043 Shaw Drive Mississauga, Ontario L5G 3Z3
$1,595,000
LAKEVIEW LOCATION ! Stunning 50ft x 132ft lot! Beautifully upgraded custom built home offering a perfect combination of modern comfort, functional design, and quality craftsmanship. Main level has been fully renovated with a custom open-concept chef's dream kitchen with full sized SS appliances, stylish cabinetry, modern countertops & an extended island for dining in, prep, and on-the-go meals. The combined family room makes hosting family/friends effortless. The upper level features three spacious bedrooms and two fully renovated four-piece bathrooms with modern finishes. A pool sized backyard that is uniquely designed with multiple patio decks with sitting and eating areas, perfect for summer entertaining or cozy spring/fall evenings. Natural gas BBQ connection for easy cookouts. Memorable setting for hosting family and friends. Recent mechanical updates include a high-efficiency furnace, air conditioning unit, and a tankless water heater. An oversized Backyard Shed (12ft x 8ft) adds extra storage for lawn equipment and patio furniture. In-ground sprinkler system keeps the lawn green all spring/summer/fall. Walk or Bike to Top rated schools, Lakeview golf course, Lakeview Library, Adamson Park, Spruce Park, Cawthra Woods trails and the community Centre. Minutes to GO Transit with a direct 25 minute train to Union Station. Easy access to the QEW. All the benefits of an urban lifestyle in a tranquil setting. Impeccably Maintained And Truly Move-In Ready. A Rare Opportunity In A Prime Neighborhood. (id:61852)
Property Details
| MLS® Number | W12345469 |
| Property Type | Single Family |
| Neigbourhood | Port Credit |
| Community Name | Lakeview |
| ParkingSpaceTotal | 4 |
Building
| BathroomTotal | 3 |
| BedroomsAboveGround | 4 |
| BedroomsTotal | 4 |
| Age | 6 To 15 Years |
| Appliances | Water Heater - Tankless, Dishwasher, Dryer, Stove, Washer, Refrigerator |
| BasementDevelopment | Finished |
| BasementType | N/a (finished) |
| ConstructionStyleAttachment | Detached |
| CoolingType | Central Air Conditioning |
| ExteriorFinish | Stone, Wood |
| FireplacePresent | Yes |
| FireplaceTotal | 2 |
| FlooringType | Hardwood, Carpeted, Laminate |
| FoundationType | Concrete |
| HeatingFuel | Natural Gas |
| HeatingType | Forced Air |
| StoriesTotal | 2 |
| SizeInterior | 1500 - 2000 Sqft |
| Type | House |
| UtilityWater | Municipal Water |
Parking
| No Garage |
Land
| Acreage | No |
| Sewer | Sanitary Sewer |
| SizeDepth | 132 Ft ,2 In |
| SizeFrontage | 50 Ft ,1 In |
| SizeIrregular | 50.1 X 132.2 Ft |
| SizeTotalText | 50.1 X 132.2 Ft |
Rooms
| Level | Type | Length | Width | Dimensions |
|---|---|---|---|---|
| Second Level | Primary Bedroom | 4.88 m | 4.27 m | 4.88 m x 4.27 m |
| Second Level | Bedroom 2 | 3.66 m | 3.66 m | 3.66 m x 3.66 m |
| Second Level | Bedroom 3 | 3.35 m | 3.66 m | 3.35 m x 3.66 m |
| Basement | Bedroom 4 | 3.04 m | 2.74 m | 3.04 m x 2.74 m |
| Basement | Laundry Room | 2.44 m | 1.83 m | 2.44 m x 1.83 m |
| Main Level | Living Room | 3.66 m | 3.96 m | 3.66 m x 3.96 m |
| Main Level | Kitchen | 5.49 m | 3.96 m | 5.49 m x 3.96 m |
| Main Level | Dining Room | 3.96 m | 3.04 m | 3.96 m x 3.04 m |
https://www.realtor.ca/real-estate/28735413/1043-shaw-drive-mississauga-lakeview-lakeview
Interested?
Contact us for more information
Peter Sharma
Salesperson
201 County Court Unit 401
Brampton, Ontario L6W 4L2
