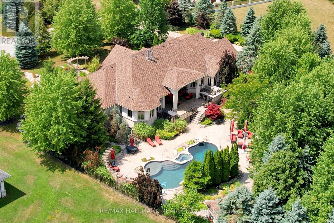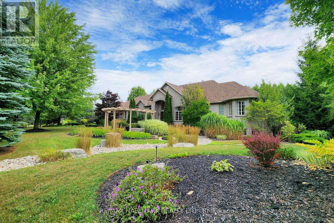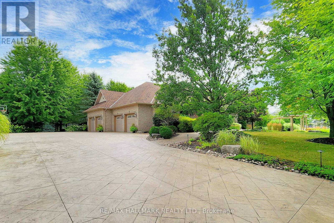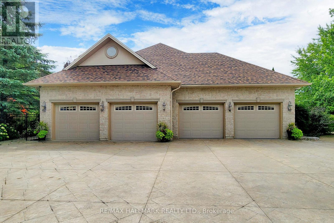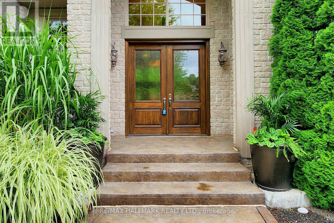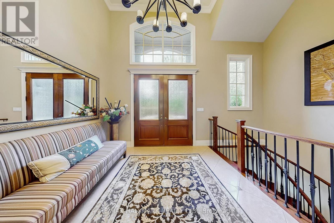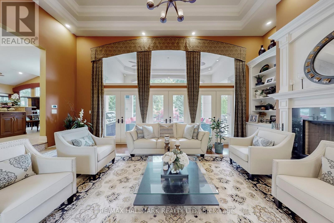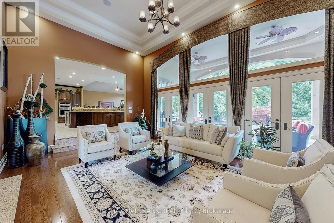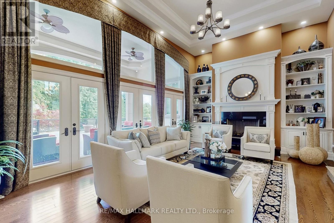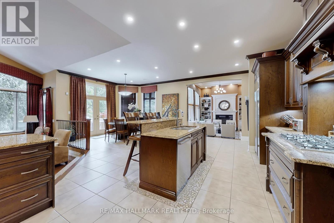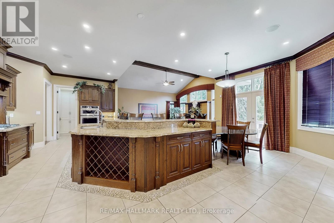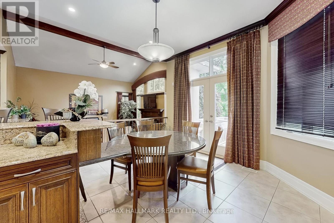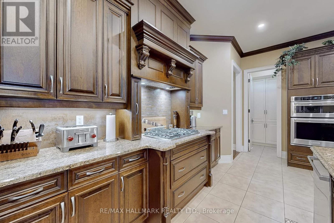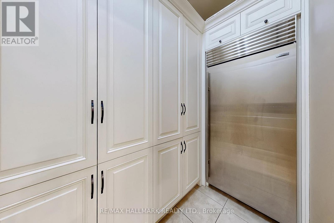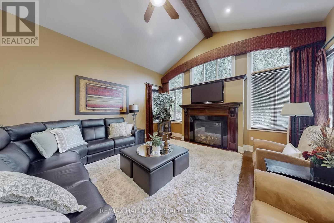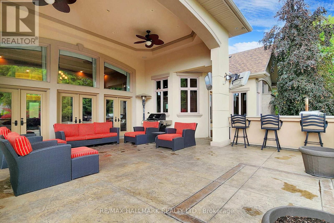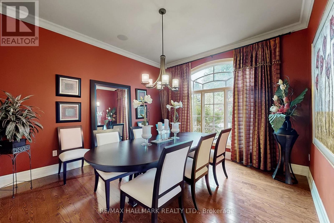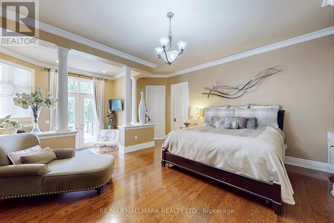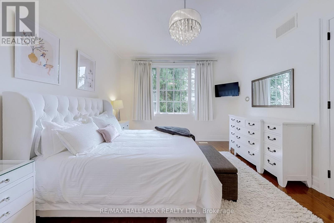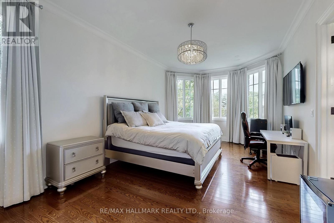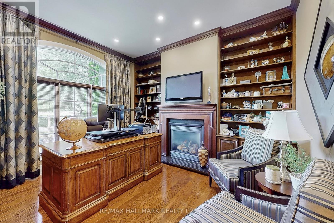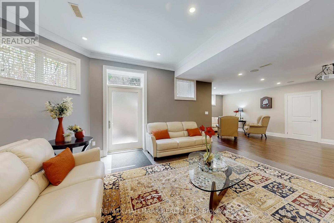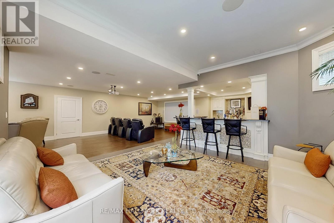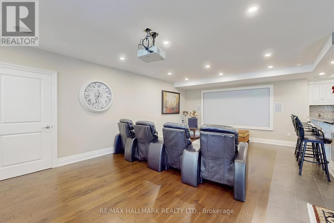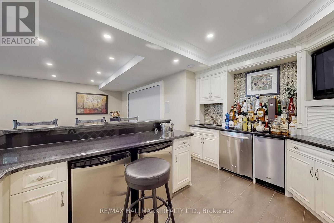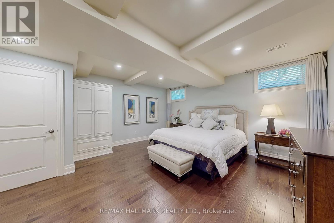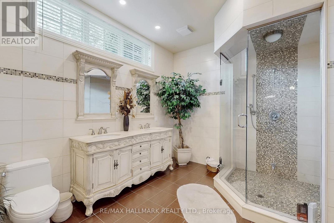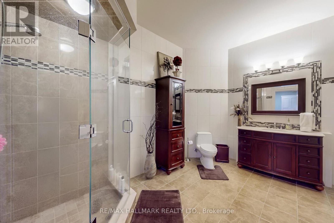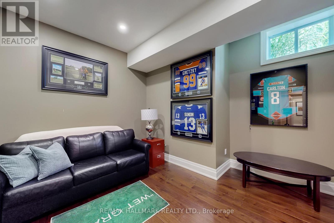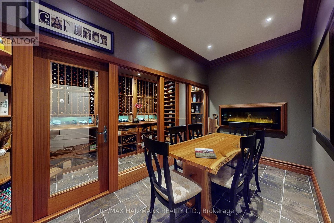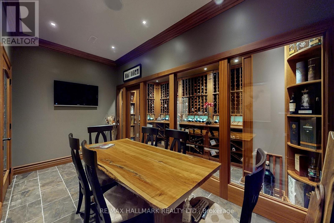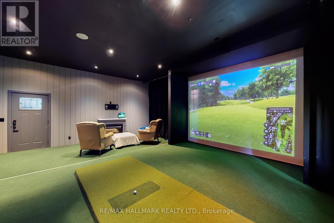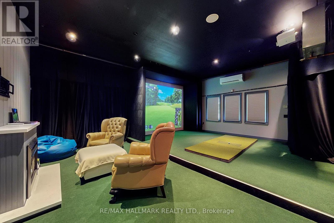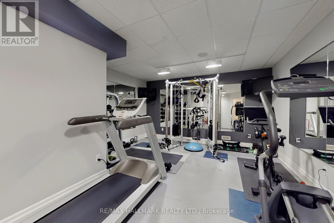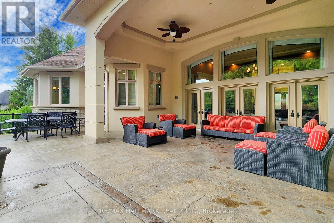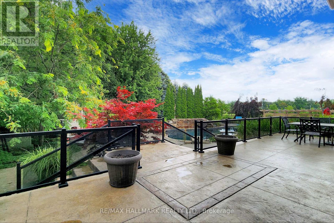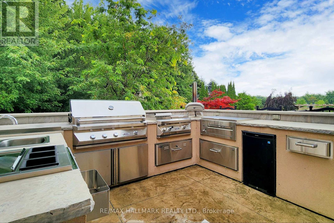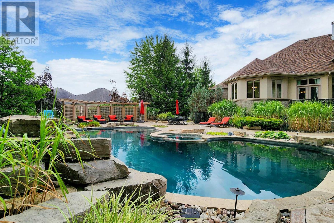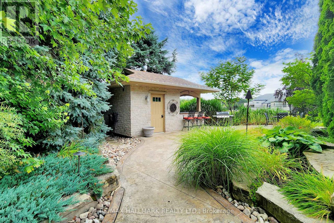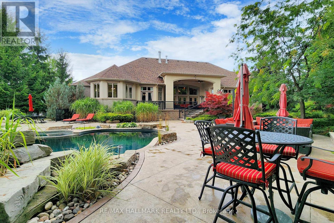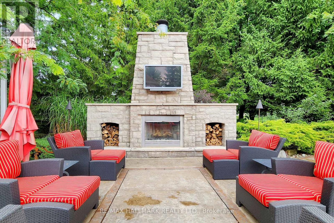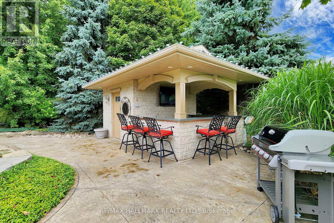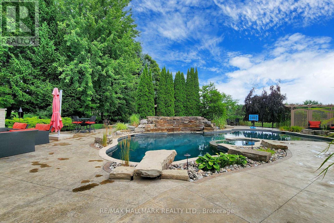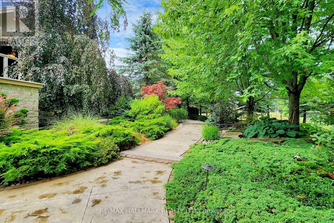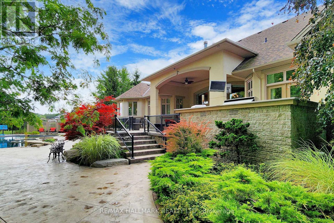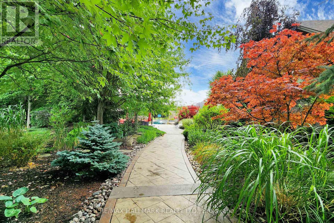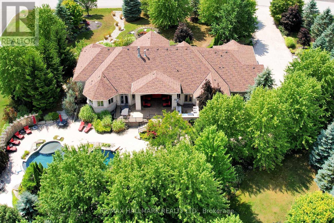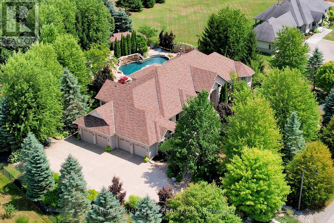63 Grayfield Drive Whitchurch-Stouffville, Ontario L4A 0B1
$3,949,000
This is more than just a home; its a lifestyle. A rare opportunity to own a custom-built masterpiece in a prestigious subdivision. Including features like no other. State-of-the-art technology, exquisite finishes, and a backyard that feels like a private Oasis. With a stunning betz concrete salt water swimming pool, cascading waterfall, hot tub, heated pool house, heated towel rack, outdoor 3-piece washroom and outdoor bar, this 1.24-acre property with a wrought iron , fully fenced private yard with stunning outside lighting must be seen to be fully appreciated. Outside loggia, built-in BBQ, built-in oven, outdoor sink, heated patio, outdoor TVs - totally loaded. This home features a 4-car heated garage, along with a heated stamped concrete driveway, walkway, and stairs ensuring ultimate convenience and comfort during the winter months. Designed for both luxury and entertainment, the property includes a golf simulator, climate controlled 1200 bottle wine cellar, complete with a separate tasting room, fireplace and TV. There is a beautiful custom-built wet bar in the basement. Inside, the elegance continues with over 8,200 square feet of finished living space, featuring soaring ceilings, expansive windows, and luxurious finishes. The open-concept design invites you to experience the perfect flow between spaces, from the grand living room to the chefs inspired kitchen, complete with top-of-the-line appliances, granite countertops, and an integrated Crestron system for seamless control of your TVs, cameras, audio, and fireplaces. It doesnt stop there, as there are 10-foot-high basement ceilings with two walk ups, sub zero fridge and sub zero freezer, granite countertop, movie room. Separate gym room with mirrors and gym flooring and two TVs. Basement floors are fully heated. There's so much more to discover! (id:61852)
Property Details
| MLS® Number | N12345538 |
| Property Type | Single Family |
| Community Name | Ballantrae |
| AmenitiesNearBy | Golf Nearby, Park, Place Of Worship, Schools |
| Features | Level Lot, Lighting, Trash Compactor, Carpet Free |
| ParkingSpaceTotal | 14 |
| PoolType | Inground Pool |
| Structure | Deck, Patio(s), Porch |
Building
| BathroomTotal | 6 |
| BedroomsAboveGround | 4 |
| BedroomsBelowGround | 3 |
| BedroomsTotal | 7 |
| Amenities | Fireplace(s) |
| Appliances | Barbeque, Hot Tub, Central Vacuum, Garage Door Opener Remote(s), Oven - Built-in, Range, Cooktop, Dishwasher, Dryer, Freezer, Garage Door Opener, Water Heater, Microwave, Oven, Washer, Water Softener, Window Coverings, Two Refrigerators |
| ArchitecturalStyle | Bungalow |
| BasementDevelopment | Finished |
| BasementFeatures | Walk-up |
| BasementType | N/a (finished) |
| ConstructionStyleAttachment | Detached |
| CoolingType | Central Air Conditioning |
| ExteriorFinish | Stone, Stucco |
| FireProtection | Alarm System |
| FireplacePresent | Yes |
| FlooringType | Hardwood |
| FoundationType | Concrete |
| HalfBathTotal | 1 |
| HeatingFuel | Natural Gas |
| HeatingType | Forced Air |
| StoriesTotal | 1 |
| SizeInterior | 3500 - 5000 Sqft |
| Type | House |
| UtilityWater | Municipal Water |
Parking
| Attached Garage | |
| Garage |
Land
| Acreage | No |
| FenceType | Fenced Yard |
| LandAmenities | Golf Nearby, Park, Place Of Worship, Schools |
| LandscapeFeatures | Landscaped, Lawn Sprinkler |
| Sewer | Septic System |
| SizeDepth | 262 Ft ,7 In |
| SizeFrontage | 243 Ft ,8 In |
| SizeIrregular | 243.7 X 262.6 Ft |
| SizeTotalText | 243.7 X 262.6 Ft |
Rooms
| Level | Type | Length | Width | Dimensions |
|---|---|---|---|---|
| Lower Level | Media | 10.59 m | 9.65 m | 10.59 m x 9.65 m |
| Lower Level | Exercise Room | 7.16 m | 4.78 m | 7.16 m x 4.78 m |
| Lower Level | Bedroom 5 | 5.59 m | 4.85 m | 5.59 m x 4.85 m |
| Main Level | Kitchen | 7.77 m | 4.85 m | 7.77 m x 4.85 m |
| Main Level | Family Room | 5.79 m | 5.16 m | 5.79 m x 5.16 m |
| Main Level | Dining Room | 4.24 m | 3.86 m | 4.24 m x 3.86 m |
| Main Level | Living Room | 7.42 m | 4.65 m | 7.42 m x 4.65 m |
| Main Level | Office | 4.11 m | 4.06 m | 4.11 m x 4.06 m |
| Main Level | Primary Bedroom | 5.44 m | 4.52 m | 5.44 m x 4.52 m |
| Main Level | Bedroom 2 | 3.86 m | 2.87 m | 3.86 m x 2.87 m |
| Main Level | Bedroom 3 | 6.53 m | 3.84 m | 6.53 m x 3.84 m |
| Main Level | Bedroom 4 | 4.52 m | 3.94 m | 4.52 m x 3.94 m |
Interested?
Contact us for more information
Daryl King
Salesperson
9555 Yonge Street #201
Richmond Hill, Ontario L4C 9M5

