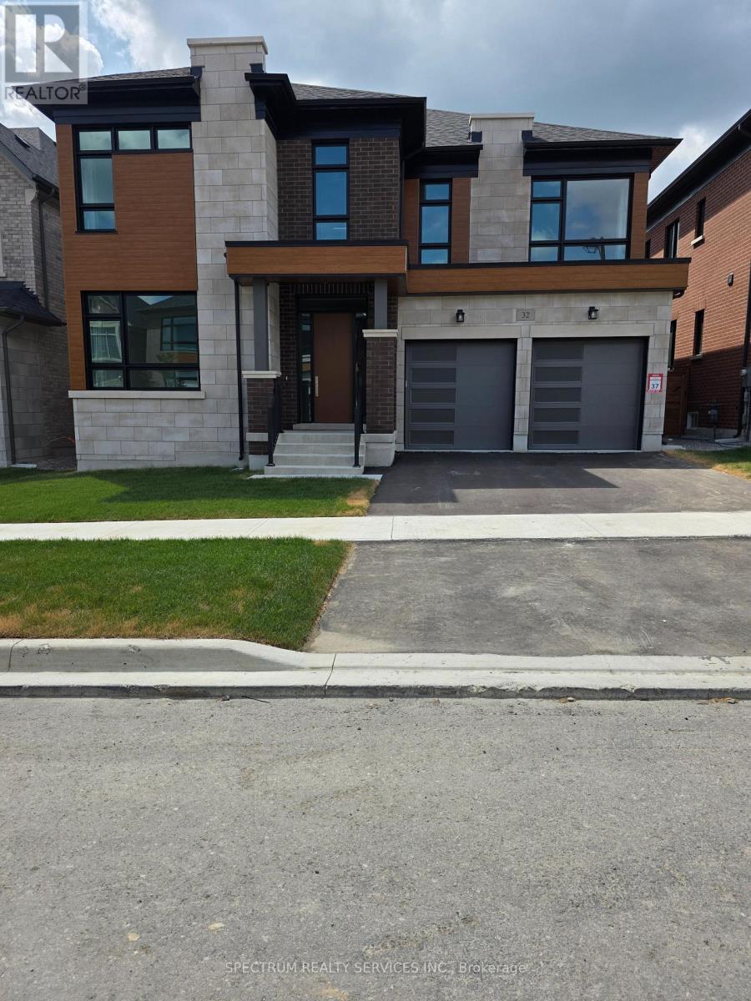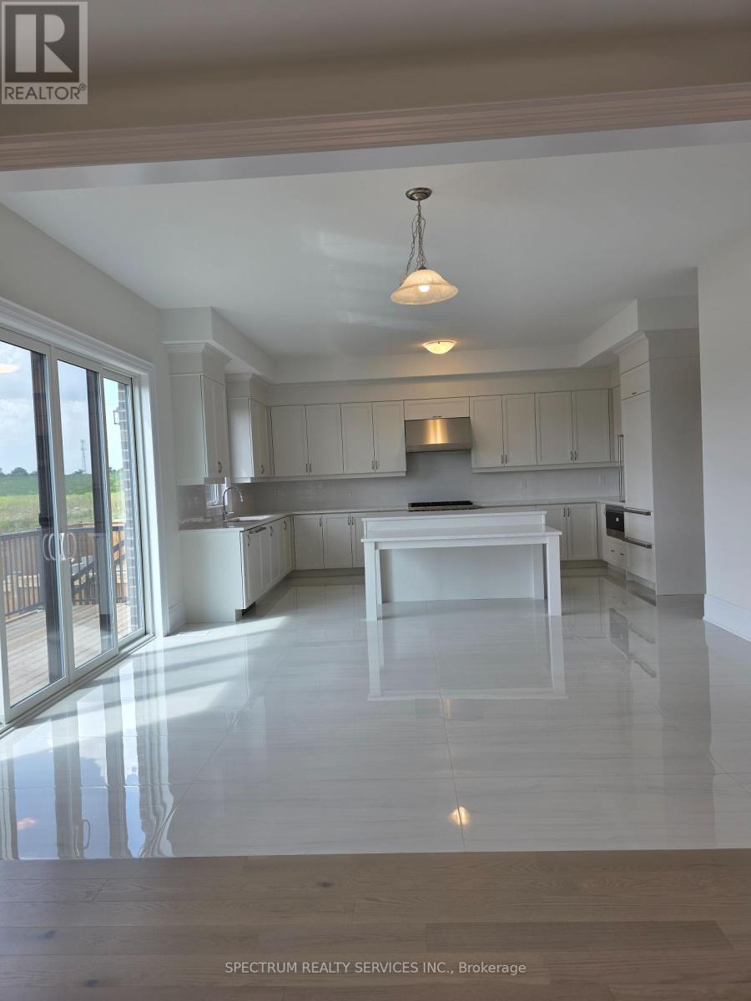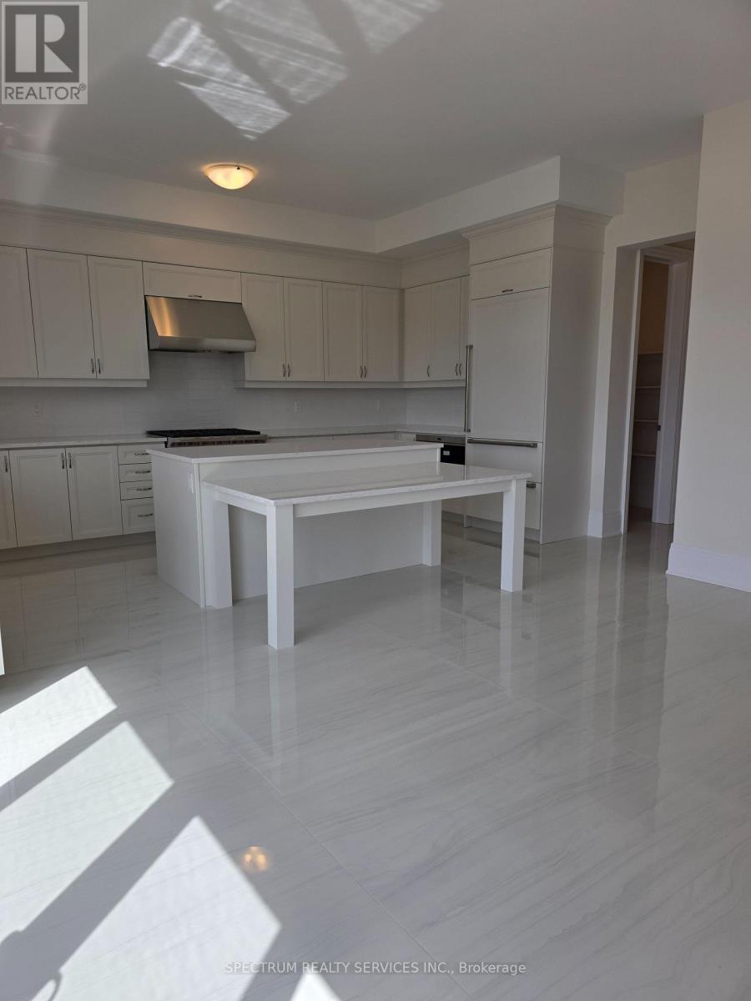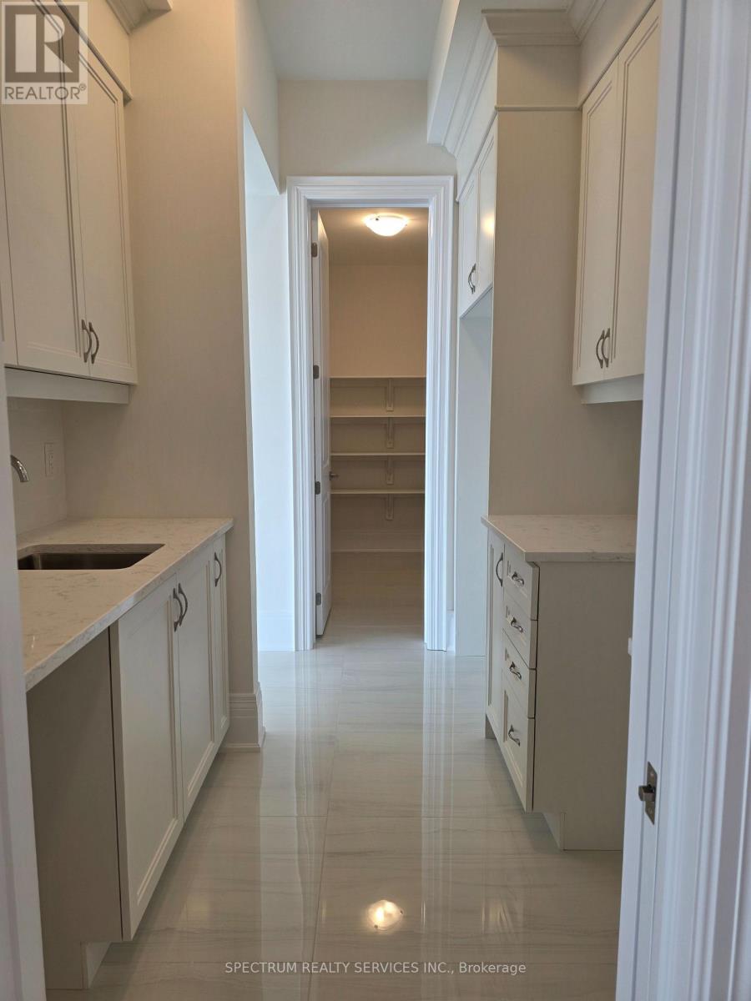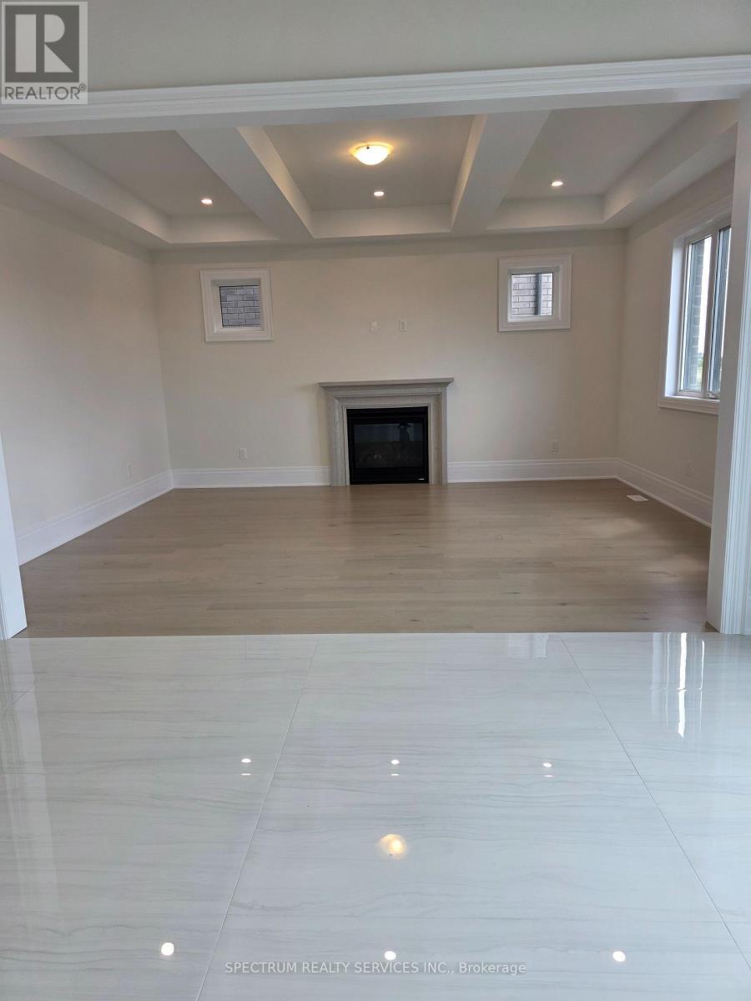32 Seraville Street Vaughan, Ontario L3L 0H1
$2,450,000
Beautiful Newly Built Estate Home by Lindvest in the High Demand of "Pine Valley & Teston Rd." in the Community of Vellore Village. This Home is situated on a 50' Lot, 4717 Sq.Ft. Quail Model W/Contemporary Ext. Design. Features Ceiling Height 10' Main & 9' Second FL & Basement. The Main FL Offers Spacious Area for Family Gatherings & Entertainment. Large Chef's Kitchen W/High End Appliances, Large Breakfast Area, Prep. Kitchen/Servery W/Sink & W/I Pantry. Mud Rm Equipped W/Sink, Bench & Upper Cabinets, W/I Closet, Garage Access & Service Stairs to Bsmt. Large Family Rm W/Gas Fireplace, a Large Dining Rm that leads into the Relaxing Living Rm w/Electric Fireplace. This Home Also Offers Main FL Jr Master Bdrm W/3Pc Ensuite & Closet. Second FL W/Generous sized Bdrms, Laundry Rm & Den/Wellness Rm. Master Bdrm W/5Pc Ensuite Dressing Rm W/Island. All Bdrms W/Ensuite & W/I Closet. **THIS HOME IS A MUST SEE** (id:61852)
Property Details
| MLS® Number | N12345343 |
| Property Type | Single Family |
| Community Name | Vellore Village |
| AmenitiesNearBy | Hospital, Schools |
| EquipmentType | Water Heater |
| Features | In-law Suite |
| ParkingSpaceTotal | 4 |
| RentalEquipmentType | Water Heater |
Building
| BathroomTotal | 6 |
| BedroomsAboveGround | 4 |
| BedroomsTotal | 4 |
| Age | New Building |
| Amenities | Fireplace(s) |
| Appliances | Garage Door Opener Remote(s), Microwave, Stove, Refrigerator |
| BasementDevelopment | Unfinished |
| BasementType | N/a (unfinished) |
| ConstructionStyleAttachment | Detached |
| CoolingType | Central Air Conditioning |
| ExteriorFinish | Brick, Stone |
| FireProtection | Smoke Detectors |
| FireplacePresent | Yes |
| FlooringType | Ceramic, Hardwood |
| FoundationType | Concrete |
| HalfBathTotal | 1 |
| HeatingFuel | Natural Gas |
| HeatingType | Forced Air |
| StoriesTotal | 2 |
| SizeInterior | 3500 - 5000 Sqft |
| Type | House |
| UtilityWater | Municipal Water |
Parking
| Attached Garage | |
| Garage |
Land
| Acreage | No |
| LandAmenities | Hospital, Schools |
| Sewer | Sanitary Sewer |
| SizeDepth | 35 M |
| SizeFrontage | 15.2 M |
| SizeIrregular | 15.2 X 35 M |
| SizeTotalText | 15.2 X 35 M |
Rooms
| Level | Type | Length | Width | Dimensions |
|---|---|---|---|---|
| Second Level | Den | 3.35 m | 4.33 m | 3.35 m x 4.33 m |
| Second Level | Primary Bedroom | 6.1 m | 4.88 m | 6.1 m x 4.88 m |
| Second Level | Bedroom 2 | 3.96 m | 5.79 m | 3.96 m x 5.79 m |
| Second Level | Bedroom 3 | 4.21 m | 3.66 m | 4.21 m x 3.66 m |
| Second Level | Bedroom 4 | 4.02 m | 4.32 m | 4.02 m x 4.32 m |
| Main Level | Kitchen | 5.49 m | 3.35 m | 5.49 m x 3.35 m |
| Main Level | Eating Area | 4.88 m | 2.08 m | 4.88 m x 2.08 m |
| Main Level | Family Room | 5.36 m | 4.57 m | 5.36 m x 4.57 m |
| Main Level | Dining Room | 4.45 m | 4.27 m | 4.45 m x 4.27 m |
| Main Level | Living Room | 3.53 m | 4.27 m | 3.53 m x 4.27 m |
| Main Level | Bedroom | 3.35 m | 3.66 m | 3.35 m x 3.66 m |
Interested?
Contact us for more information
Pina Cipollone
Salesperson
8400 Jane St., Unit 9
Concord, Ontario L4K 4L8
Donato De Marchi
Salesperson
8400 Jane St., Unit 9
Concord, Ontario L4K 4L8
