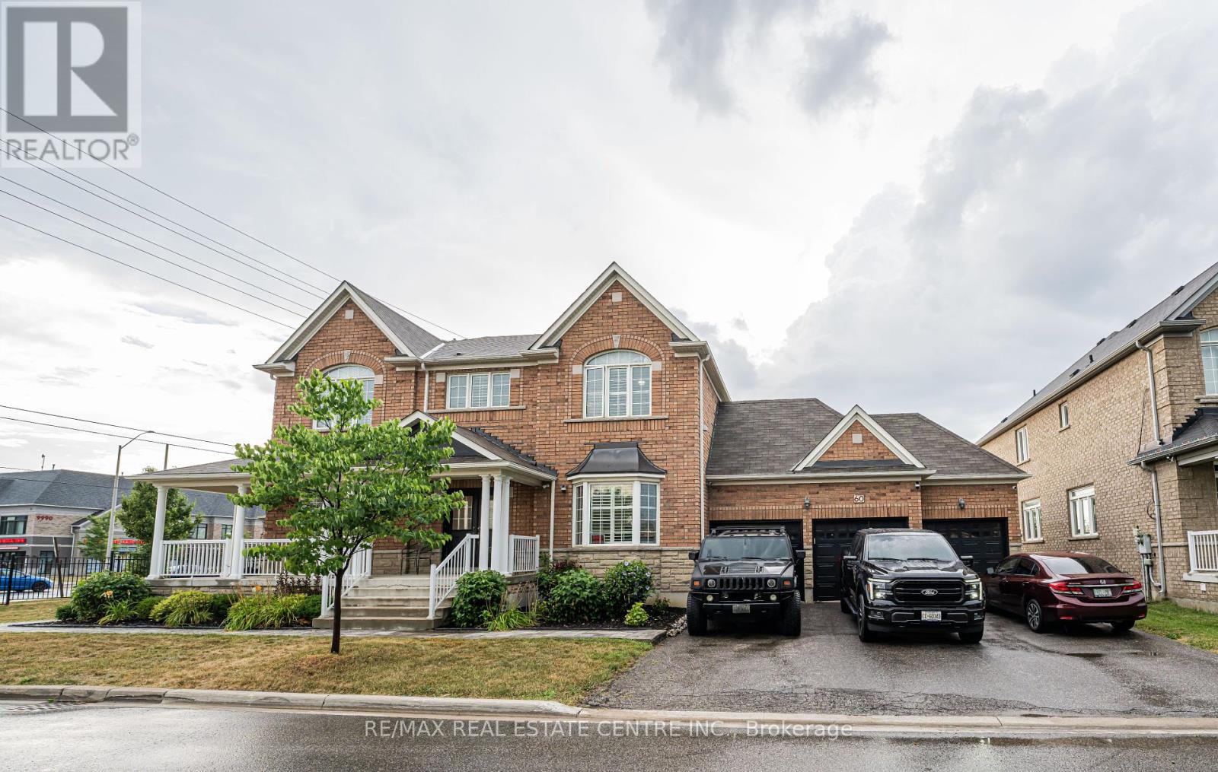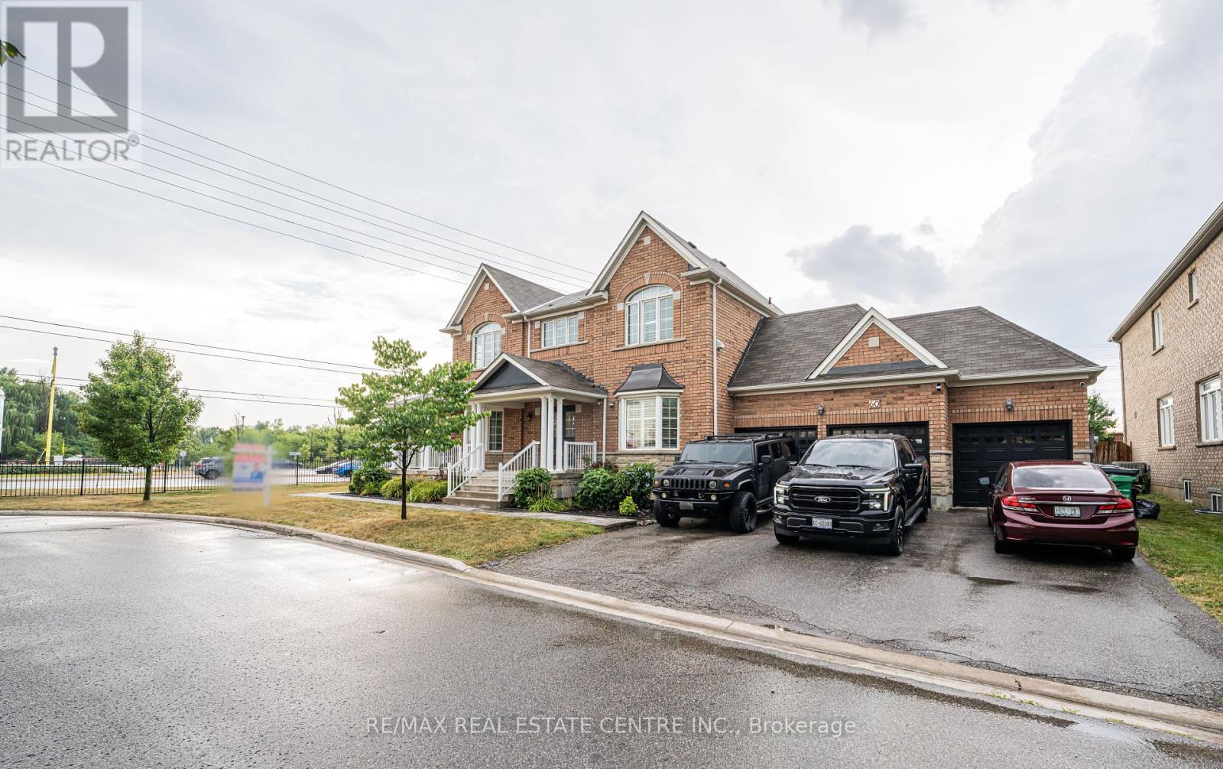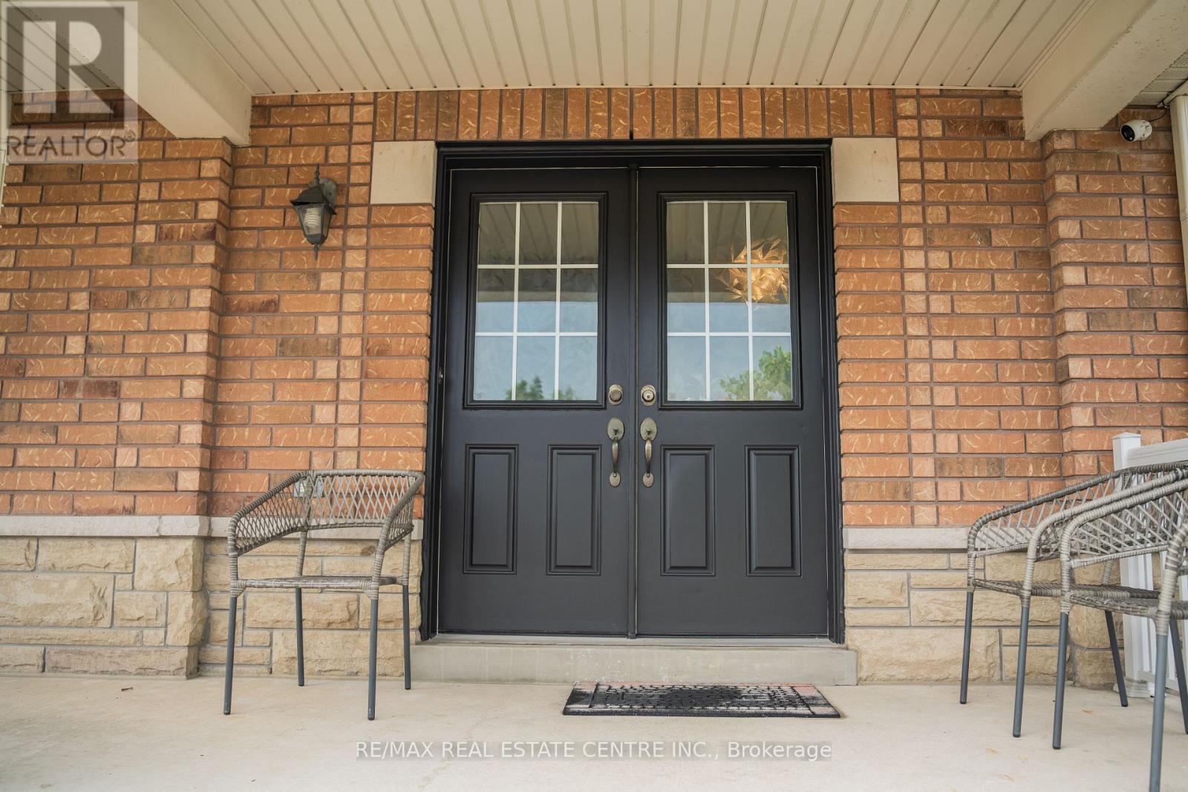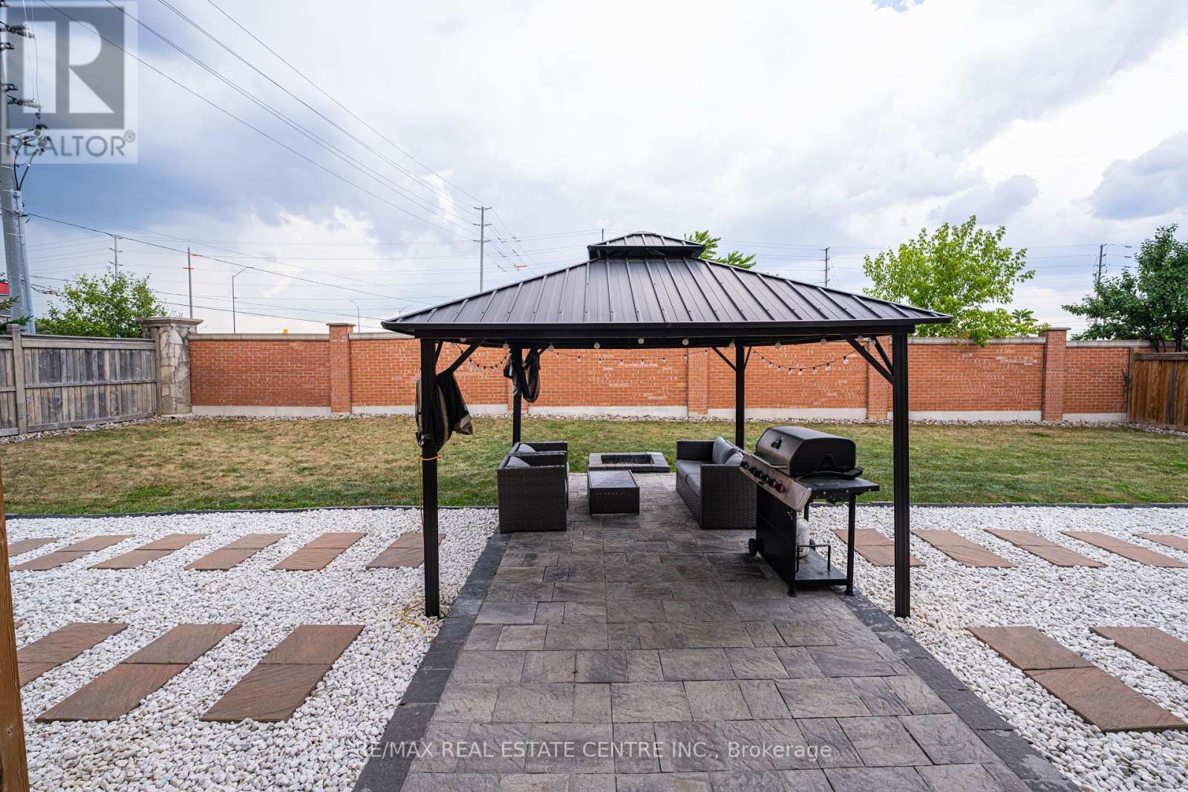60 Sleightholme Crescent Brampton, Ontario L6P 3E7
$1,689,900
A Rare Find**** Grand (3 Car Garage Model), Gorgeous Interiors with Immaculate Layout of 3200 Sqft ((Feels Surprisingly Bigger)) Built by Reputed Builder Regal Crest Homes. Large Corner Lot with 112.63 Frontage(as per mpac). Separate Office/Den. Double Door Entry, Open Concept. Eat-In Kitchen with Breakfast Island. Family Room With Gas Fireplace. Main Floor Laundry. Upgraded Kitchen Cabinets, Granite Counter Tops In Kitchen, Grand Master Bedroom with a Big Walk-In Closet & a 6pc Ensuite, 2nd Master with 3pc Ensuite, 3rd & 4th Bedrooms have a Shared Jack & Jill. Access To Home Through Garage. Pot Lights throughout Main Floor & Basement. California Shutters Throughout Main & 2nd Floor. Separate Entrance To Backyard Through Garage And Walkout Patio Doors. Finished Basement with Separate Entrance, 2 Full Washrooms, Laundry and Lots of Space. Beautiful Backyard Finished with White Stone, Gazebo, Fire-pit and 2 Natural Gas Outlets for BBQ. (id:61852)
Open House
This property has open houses!
2:00 pm
Ends at:4:00 pm
2:00 pm
Ends at:4:00 pm
Property Details
| MLS® Number | W12345147 |
| Property Type | Single Family |
| Neigbourhood | Castlemore |
| Community Name | Bram East |
| ParkingSpaceTotal | 6 |
Building
| BathroomTotal | 6 |
| BedroomsAboveGround | 4 |
| BedroomsBelowGround | 2 |
| BedroomsTotal | 6 |
| Appliances | Garage Door Opener Remote(s), Garage Door Opener |
| BasementDevelopment | Finished |
| BasementFeatures | Separate Entrance |
| BasementType | N/a (finished) |
| ConstructionStyleAttachment | Detached |
| CoolingType | Central Air Conditioning |
| ExteriorFinish | Brick, Stone |
| FireplacePresent | Yes |
| FoundationType | Concrete |
| HalfBathTotal | 1 |
| HeatingFuel | Natural Gas |
| HeatingType | Forced Air |
| StoriesTotal | 2 |
| SizeInterior | 3000 - 3500 Sqft |
| Type | House |
| UtilityWater | Municipal Water |
Parking
| Garage |
Land
| Acreage | No |
| Sewer | Sanitary Sewer |
| SizeDepth | 129 Ft |
| SizeFrontage | 112 Ft ,7 In |
| SizeIrregular | 112.6 X 129 Ft ; 100.19x88.87x129x9.8x9.8x9.8x9.8x9.8x63. |
| SizeTotalText | 112.6 X 129 Ft ; 100.19x88.87x129x9.8x9.8x9.8x9.8x9.8x63. |
Rooms
| Level | Type | Length | Width | Dimensions |
|---|---|---|---|---|
| Second Level | Bedroom 3 | 4.15 m | 3.35 m | 4.15 m x 3.35 m |
| Second Level | Bedroom 4 | 4.12 m | 3.65 m | 4.12 m x 3.65 m |
| Second Level | Laundry Room | 2.53 m | 2.23 m | 2.53 m x 2.23 m |
| Second Level | Primary Bedroom | 5.18 m | 3.96 m | 5.18 m x 3.96 m |
| Second Level | Bedroom 2 | 4.54 m | 3.66 m | 4.54 m x 3.66 m |
| Basement | Recreational, Games Room | 6.22 m | 3.93 m | 6.22 m x 3.93 m |
| Main Level | Living Room | 4.23 m | 3.6 m | 4.23 m x 3.6 m |
| Main Level | Dining Room | 4.29 m | 3.66 m | 4.29 m x 3.66 m |
| Main Level | Family Room | 5.49 m | 3.96 m | 5.49 m x 3.96 m |
| Main Level | Kitchen | 4.56 m | 2.75 m | 4.56 m x 2.75 m |
| Main Level | Eating Area | 4.56 m | 3.05 m | 4.56 m x 3.05 m |
| Main Level | Office | 4.42 m | 3.14 m | 4.42 m x 3.14 m |
| Main Level | Other | 2.53 m | 1.5 m | 2.53 m x 1.5 m |
https://www.realtor.ca/real-estate/28734745/60-sleightholme-crescent-brampton-bram-east-bram-east
Interested?
Contact us for more information
Prabhjot Mahal
Broker
2 County Court Blvd. Ste 150
Brampton, Ontario L6W 3W8



















































