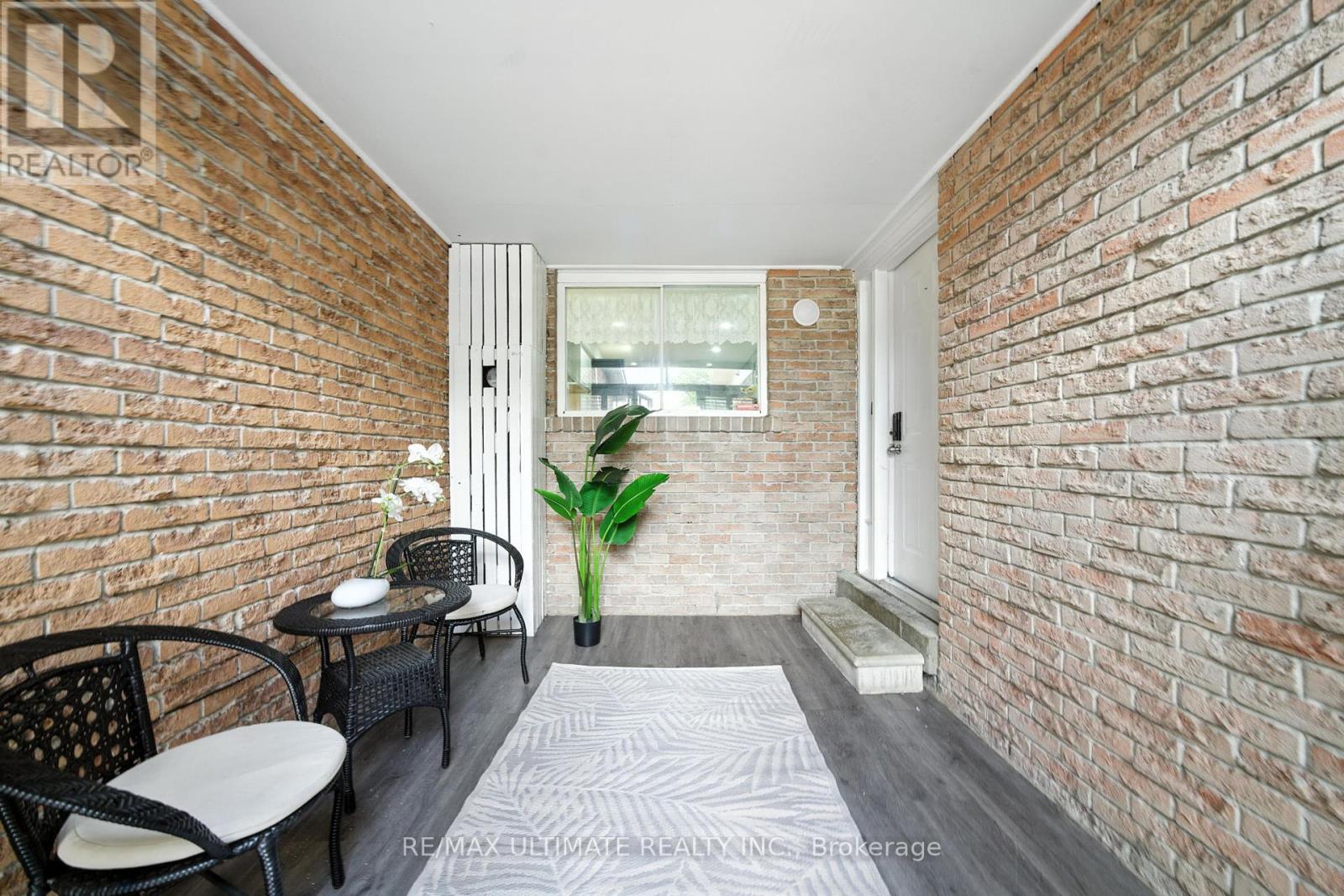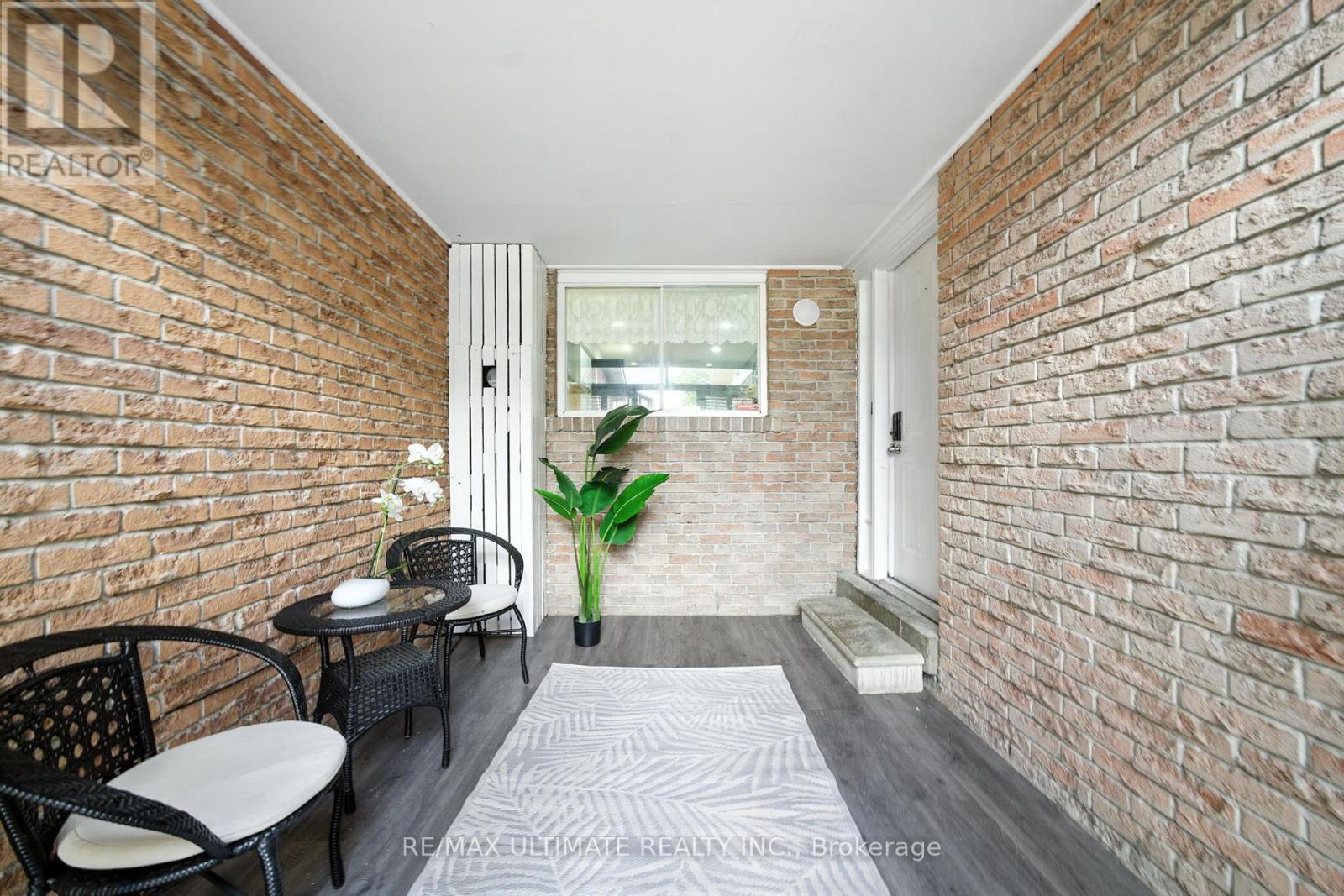1553 Geta Circle Pickering, Ontario L1V 3B5
$875,000
This stunning home has been fully renovated with thoughtful high-end upgrades & a well-designed finished basement. Step into a bright & airy open-concept main floor, highlighted by new flooring, fresh paint & pot lights throughout. The expansive kitchen features Custom Kitchen Cabinets, Quartz Countertops, Kitchen Island, Brand New Appliances, Designer Fixtures, Under Mount Lighting & Custom Backslpash! The primary bedroom boasts a his/her closets, new 3Pcs ensuite,& a private balcony! All additional bedrooms include double closets, large windows and share a full 4-pc. bathroom. Finished basement is a standout feature, with large open-concept layout, rough in for a kitchen,& full 3pc. bth & carpet-free flooring. Perfect for an in-law suite/income potential, rec room, or office Located in one of Pickering's best neighbourhoods you're just minutes to top schools, parks, trails, shopping centres, restaurants, golf courses, & public transit, with easy access to 401,407 & GO Station (id:61852)
Property Details
| MLS® Number | E12344924 |
| Property Type | Single Family |
| Community Name | Village East |
| ParkingSpaceTotal | 3 |
Building
| BathroomTotal | 4 |
| BedroomsAboveGround | 4 |
| BedroomsTotal | 4 |
| BasementDevelopment | Finished |
| BasementType | N/a (finished) |
| ConstructionStyleAttachment | Attached |
| CoolingType | Central Air Conditioning |
| ExteriorFinish | Brick, Vinyl Siding |
| FlooringType | Vinyl |
| FoundationType | Concrete |
| HalfBathTotal | 1 |
| HeatingFuel | Natural Gas |
| HeatingType | Forced Air |
| StoriesTotal | 2 |
| SizeInterior | 1500 - 2000 Sqft |
| Type | Row / Townhouse |
| UtilityWater | Municipal Water |
Parking
| Attached Garage | |
| Garage |
Land
| Acreage | No |
| Sewer | Sanitary Sewer |
| SizeDepth | 100 Ft |
| SizeFrontage | 22 Ft |
| SizeIrregular | 22 X 100 Ft |
| SizeTotalText | 22 X 100 Ft|under 1/2 Acre |
| ZoningDescription | Sa |
Rooms
| Level | Type | Length | Width | Dimensions |
|---|---|---|---|---|
| Second Level | Primary Bedroom | 13.91 m | 11.32 m | 13.91 m x 11.32 m |
| Second Level | Bedroom 2 | 11.61 m | 9.35 m | 11.61 m x 9.35 m |
| Second Level | Bedroom 3 | 10.27 m | 10.07 m | 10.27 m x 10.07 m |
| Second Level | Bedroom 4 | 12.24 m | 10.33 m | 12.24 m x 10.33 m |
| Basement | Bathroom | 20.67 m | 18.7 m | 20.67 m x 18.7 m |
| Ground Level | Sunroom | 10.33 m | 8.46 m | 10.33 m x 8.46 m |
| Ground Level | Foyer | 13.12 m | 8.4 m | 13.12 m x 8.4 m |
| Ground Level | Kitchen | 12.34 m | 9.75 m | 12.34 m x 9.75 m |
| Ground Level | Living Room | 19.03 m | 11.75 m | 19.03 m x 11.75 m |
| Ground Level | Dining Room | 19.03 m | 11.75 m | 19.03 m x 11.75 m |
https://www.realtor.ca/real-estate/28734197/1553-geta-circle-pickering-village-east-village-east
Interested?
Contact us for more information
Kari Ramjass
Salesperson
1739 Bayview Ave.
Toronto, Ontario M4G 3C1



















































