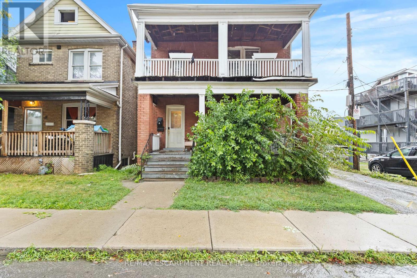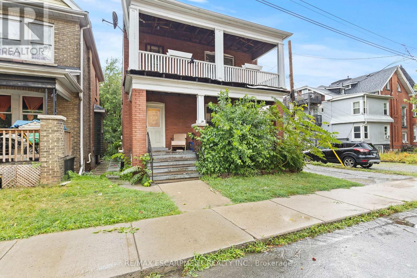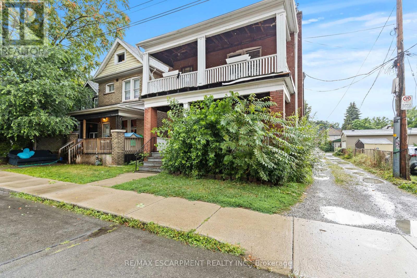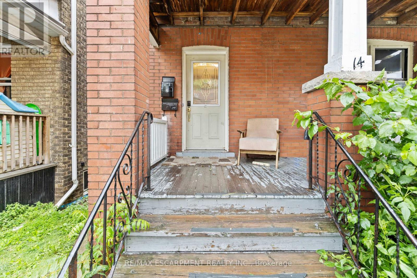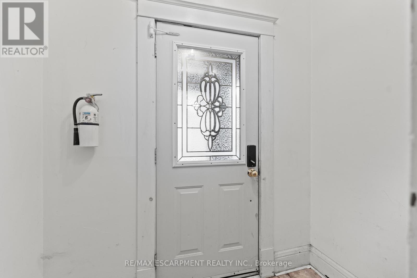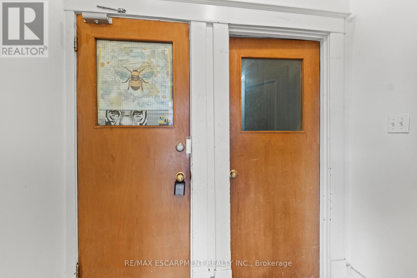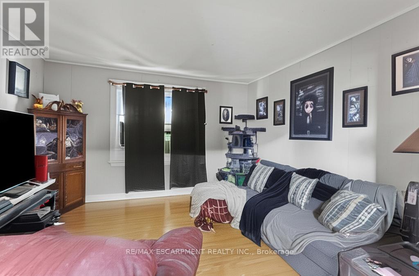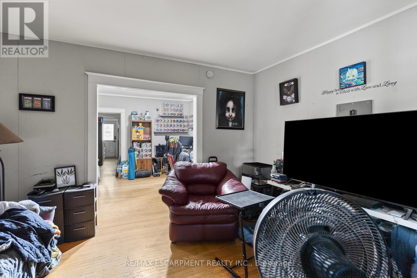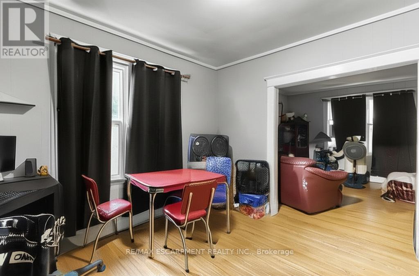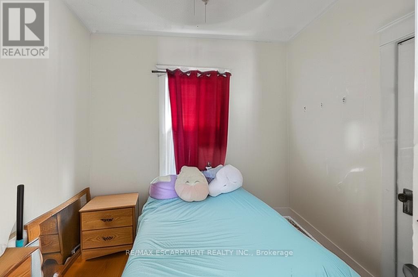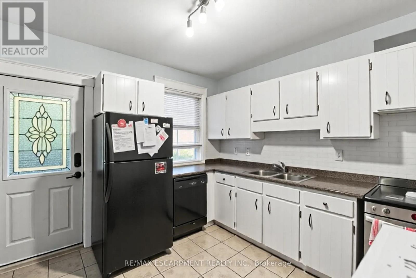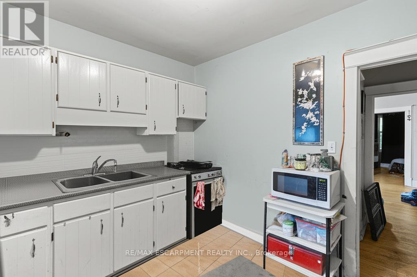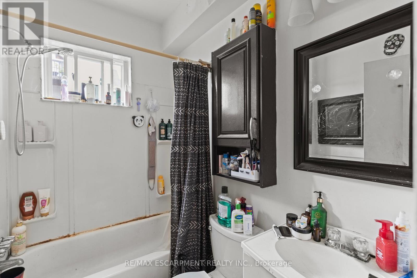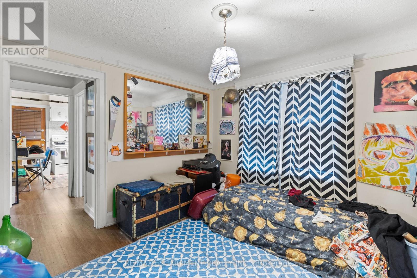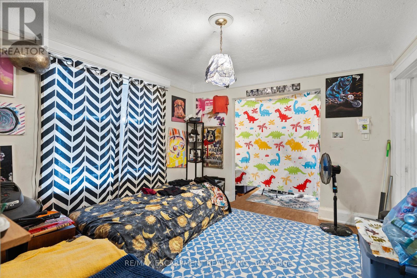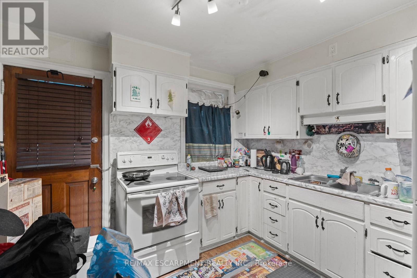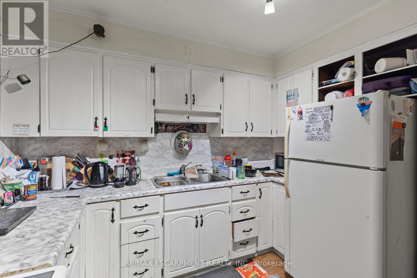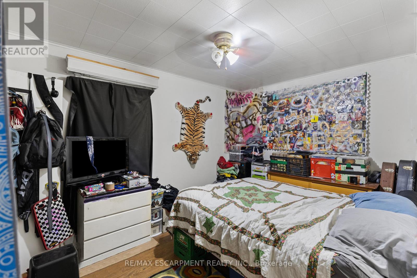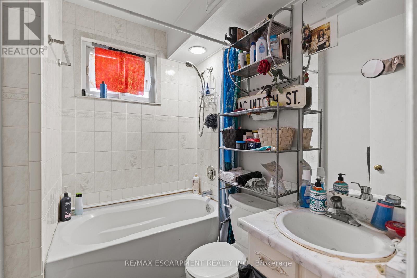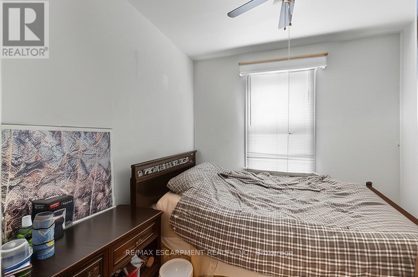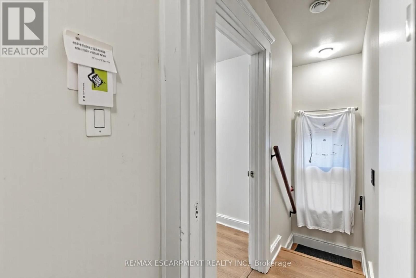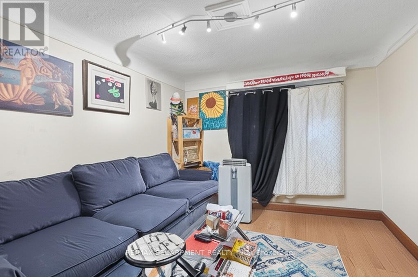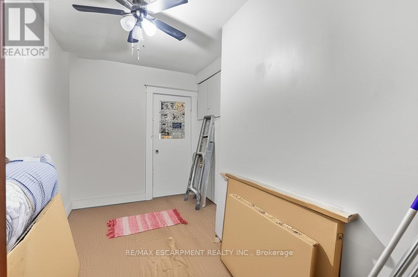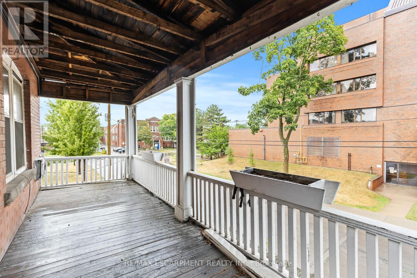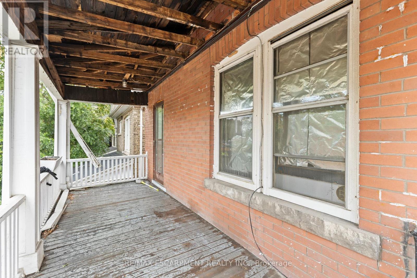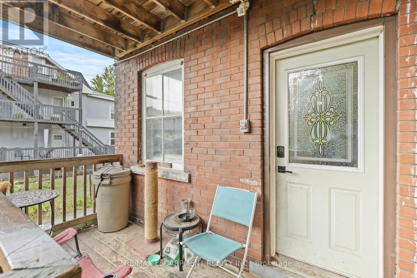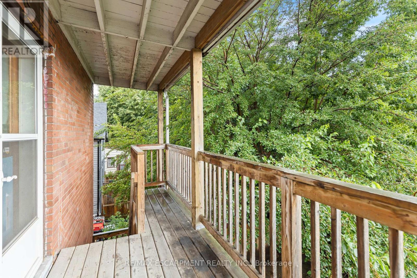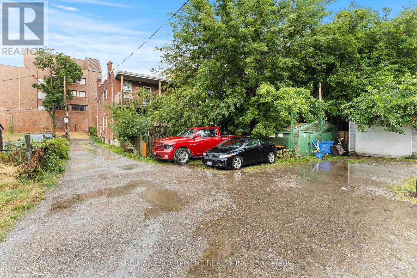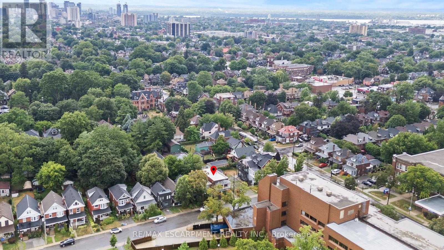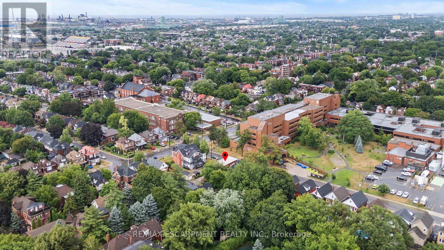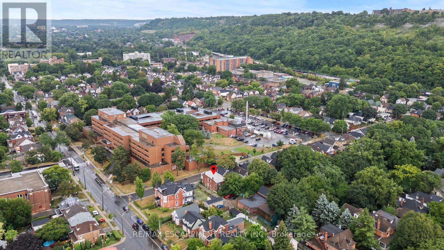14 Norway Avenue Hamilton, Ontario L8M 2V7
$849,900
Investors Dream in Blakeley: Dual-Unit Duplex with Bonus Barn at 14 Norway Avenue. Discover this versatile and charming legal duplex nestled in Hamiltons sought-after Blakeley neighborhood. With approximately 1,900 sq ft of well-designed living space, this property offers the perfect blend of comfort, storage, and income potential. Two well-appointed units a spacious two-bedroom unit and a comfortable three-bedroom unit ideal for owner-occupiers or income-generating tenants. Along with multiple storage units which are rented. Prime location just steps away from the verdant beauty of Gage Park, the convenience of St. Peters Hospital, and the dynamic boutiques and cafés of Ottawa Street. Investor-friendly layout live in one unit while renting the other, or maximize your rental portfolio with two income streams. Standout Feature Huge Barns with Endless Possibilities. Currently rented as storage. At the rear of the property sits two large barns, offering abundant storage and exciting development potential. For savvy investors, its a prime opportunity to add an Additional Dwelling Unit (ADU) or create a unique workspace, studio, or workshop all while maintaining rental income from the main house. Strong Current Income Unit 1: $1,850 + hydro Unit 2: $1,995 + hydro Unit 3/6: $650/month Unit 4: $250/month Unit 5A: $475/month Unit 5B: $500/month Cap Rate: 6.6% (id:61852)
Property Details
| MLS® Number | X12344973 |
| Property Type | Multi-family |
| Neigbourhood | Blakeley |
| Community Name | Blakeley |
| AmenitiesNearBy | Hospital, Park, Public Transit, Schools |
| CommunityFeatures | School Bus |
| EquipmentType | Water Heater |
| ParkingSpaceTotal | 12 |
| RentalEquipmentType | Water Heater |
| Structure | Barn, Shed |
Building
| BathroomTotal | 2 |
| BedroomsAboveGround | 5 |
| BedroomsTotal | 5 |
| Amenities | Separate Electricity Meters |
| Appliances | Water Heater, Dishwasher, Dryer, Stove, Washer, Window Coverings, Refrigerator |
| BasementDevelopment | Unfinished |
| BasementType | Full (unfinished) |
| CoolingType | Window Air Conditioner |
| ExteriorFinish | Brick |
| FoundationType | Block |
| HeatingFuel | Natural Gas |
| HeatingType | Forced Air |
| StoriesTotal | 2 |
| SizeInterior | 1500 - 2000 Sqft |
| Type | Duplex |
| UtilityWater | Municipal Water |
Parking
| Detached Garage | |
| Garage |
Land
| Acreage | No |
| LandAmenities | Hospital, Park, Public Transit, Schools |
| Sewer | Sanitary Sewer |
| SizeIrregular | 26 X 75 Acre |
| SizeTotalText | 26 X 75 Acre |
| ZoningDescription | D |
Rooms
| Level | Type | Length | Width | Dimensions |
|---|---|---|---|---|
| Second Level | Bathroom | 1.96 m | 1.83 m | 1.96 m x 1.83 m |
| Second Level | Primary Bedroom | 2.87 m | 4.11 m | 2.87 m x 4.11 m |
| Second Level | Kitchen | 3.38 m | 3.15 m | 3.38 m x 3.15 m |
| Second Level | Bedroom | 2.87 m | 3.61 m | 2.87 m x 3.61 m |
| Second Level | Dining Room | 3.38 m | 3.38 m | 3.38 m x 3.38 m |
| Second Level | Family Room | 3.38 m | 3.56 m | 3.38 m x 3.56 m |
| Second Level | Bedroom 2 | 2.87 m | 2.41 m | 2.87 m x 2.41 m |
| Basement | Utility Room | Measurements not available | ||
| Main Level | Living Room | 4.11 m | 3.71 m | 4.11 m x 3.71 m |
| Main Level | Dining Room | 3.35 m | 3.4 m | 3.35 m x 3.4 m |
| Main Level | Bedroom | 2.87 m | 2.69 m | 2.87 m x 2.69 m |
| Main Level | Bathroom | 1.8 m | 1.6 m | 1.8 m x 1.6 m |
| Main Level | Kitchen | 3.35 m | 3.23 m | 3.35 m x 3.23 m |
| Main Level | Bedroom 2 | 2.87 m | 4.11 m | 2.87 m x 4.11 m |
https://www.realtor.ca/real-estate/28734617/14-norway-avenue-hamilton-blakeley-blakeley
Interested?
Contact us for more information
Michael Jakobczak
Salesperson
1595 Upper James St #4b
Hamilton, Ontario L9B 0H7
