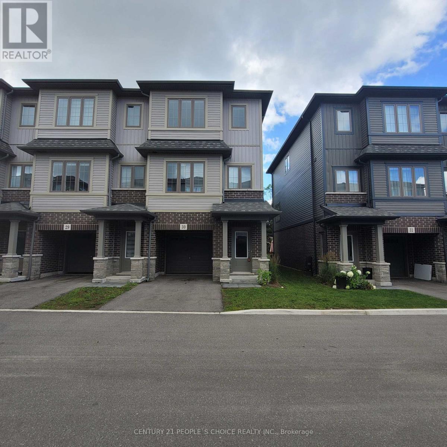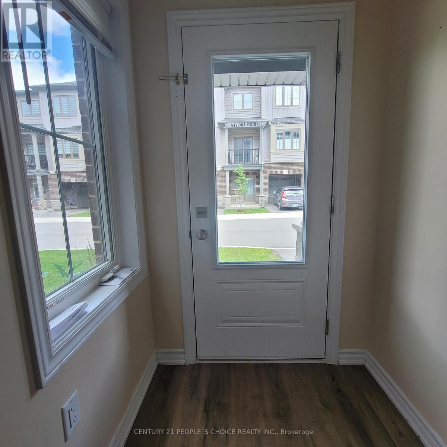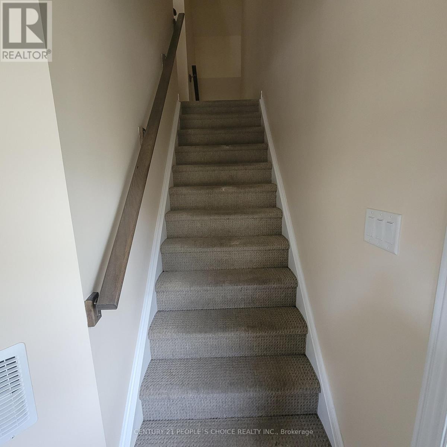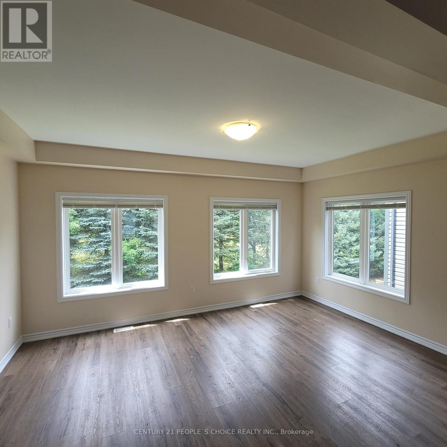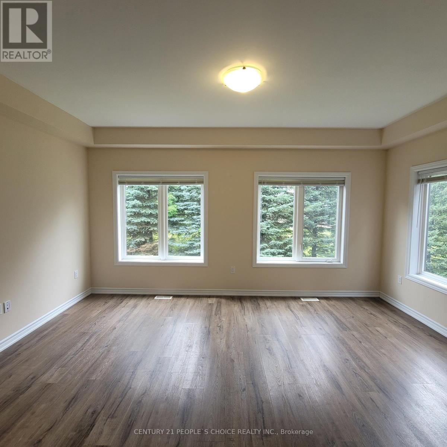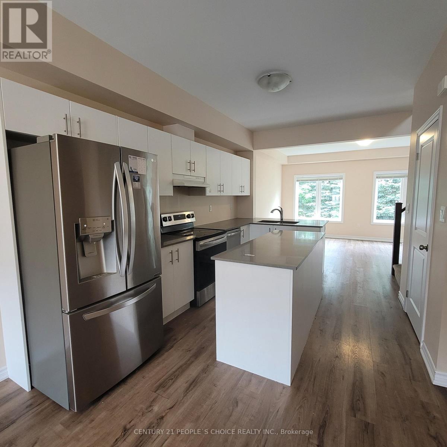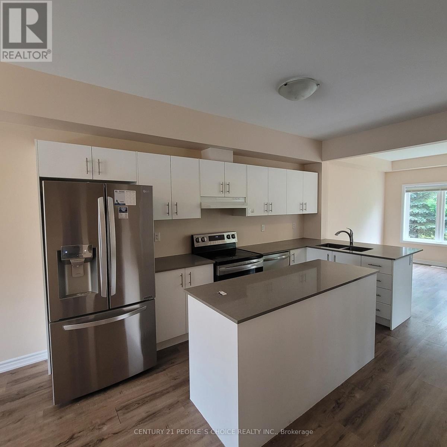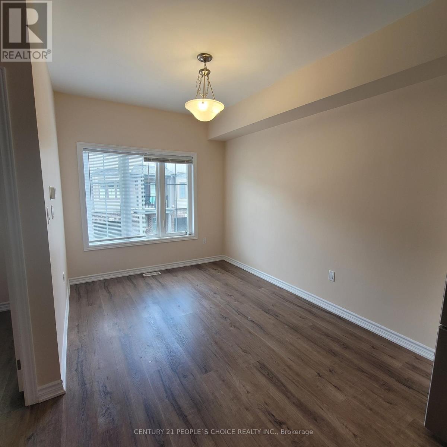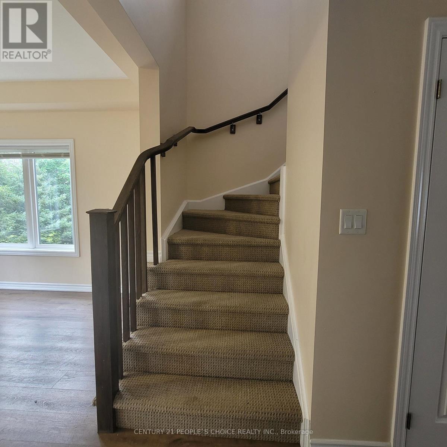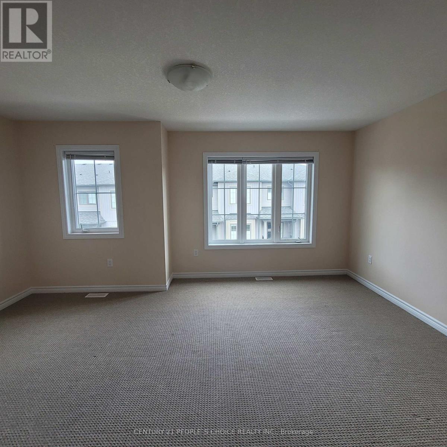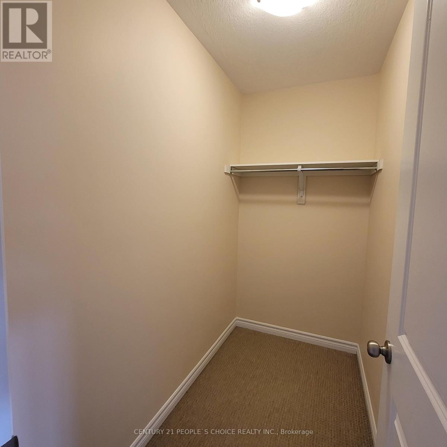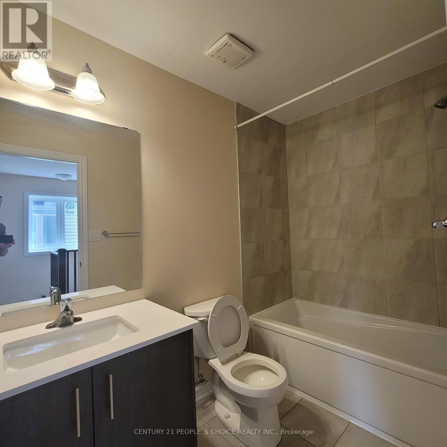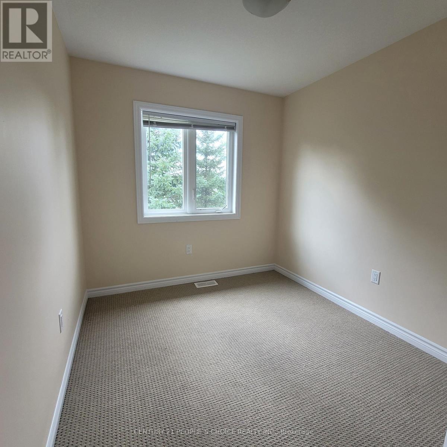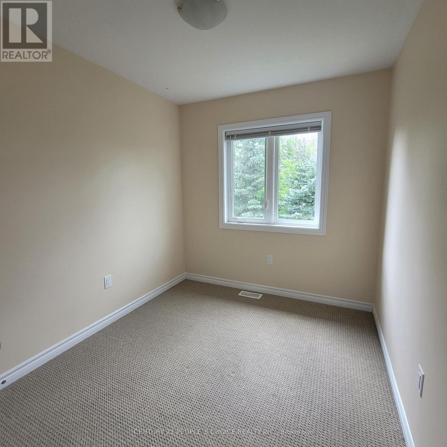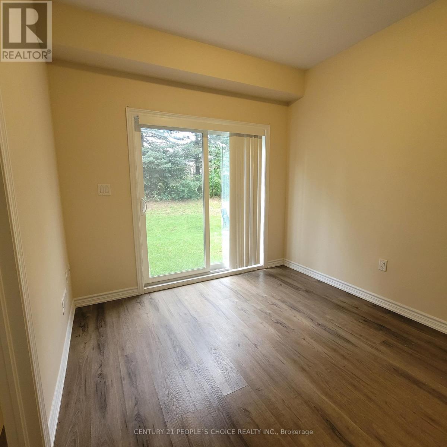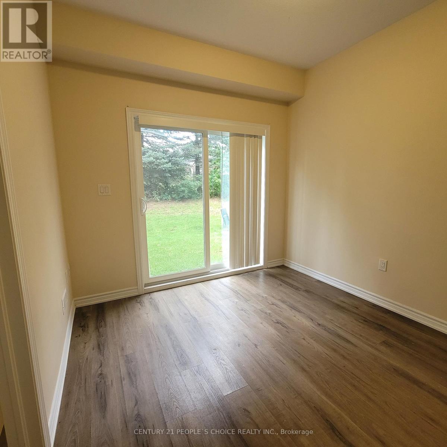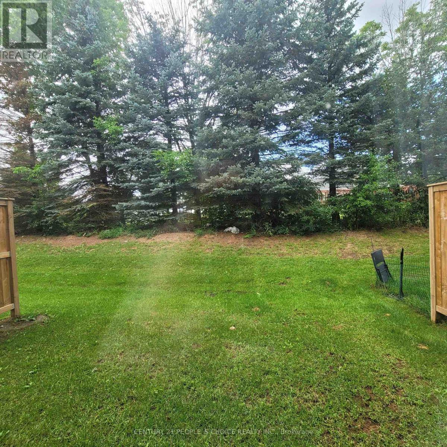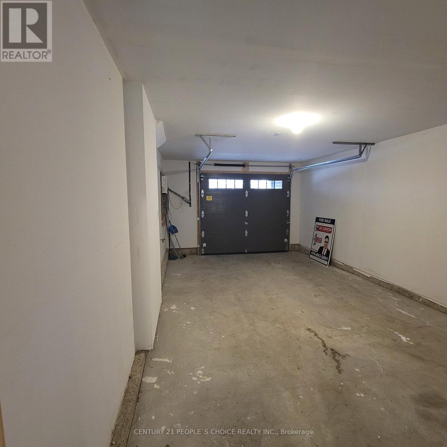30 - 124 Compass Trail Cambridge, Ontario N3E 0E3
3 Bedroom
2 Bathroom
1500 - 2000 sqft
Central Air Conditioning
Forced Air
$2,700 Monthly
Large & Bright Corner Townhouse. Perfect For Newcomers, Couples & Families! An Upgraded Eat In Island, Breakfast Bar W/ Quartz. It Features An Open Concept Living & Family Room, Large Pantry, Premium Vinyl Flooring, Smart Usb Outlets & Much More! 5 Mins Drive To Hwy 401& 7/8,Grocery Stores, Park Just Across Subdivision, Day Care, Schools, Cambridge Memorial Hospital And Everything You Need Is Easy Accessible Within Mins (id:61852)
Property Details
| MLS® Number | X12345038 |
| Property Type | Single Family |
| EquipmentType | Water Heater, Water Heater - Tankless |
| ParkingSpaceTotal | 2 |
| RentalEquipmentType | Water Heater, Water Heater - Tankless |
Building
| BathroomTotal | 2 |
| BedroomsAboveGround | 3 |
| BedroomsTotal | 3 |
| Age | 0 To 5 Years |
| Appliances | Garage Door Opener Remote(s), Water Heater - Tankless, Dishwasher, Dryer, Stove, Washer, Refrigerator |
| BasementDevelopment | Finished |
| BasementFeatures | Walk Out |
| BasementType | N/a (finished) |
| ConstructionStyleAttachment | Attached |
| CoolingType | Central Air Conditioning |
| ExteriorFinish | Brick, Vinyl Siding |
| FlooringType | Vinyl, Carpeted |
| FoundationType | Insulated Concrete Forms |
| HalfBathTotal | 1 |
| HeatingFuel | Natural Gas |
| HeatingType | Forced Air |
| StoriesTotal | 3 |
| SizeInterior | 1500 - 2000 Sqft |
| Type | Row / Townhouse |
| UtilityWater | Municipal Water |
Parking
| Garage |
Land
| Acreage | No |
| Sewer | Sanitary Sewer |
Rooms
| Level | Type | Length | Width | Dimensions |
|---|---|---|---|---|
| Second Level | Family Room | Measurements not available | ||
| Second Level | Living Room | Measurements not available | ||
| Second Level | Kitchen | Measurements not available | ||
| Third Level | Primary Bedroom | Measurements not available | ||
| Third Level | Bedroom 2 | Measurements not available | ||
| Third Level | Bedroom 3 | Measurements not available |
https://www.realtor.ca/real-estate/28734624/30-124-compass-trail-cambridge
Interested?
Contact us for more information
Anas Diri
Broker
Century 21 People's Choice Realty Inc.
120 Matheson Blvd E #103
Mississauga, Ontario L4Z 1X1
120 Matheson Blvd E #103
Mississauga, Ontario L4Z 1X1
