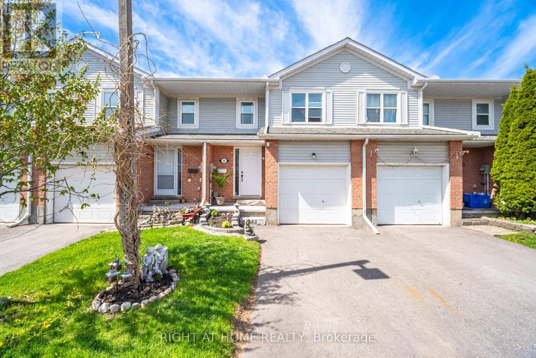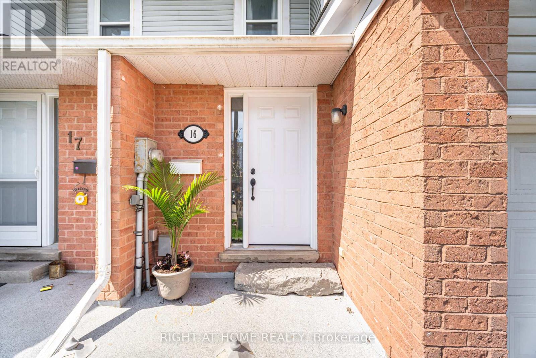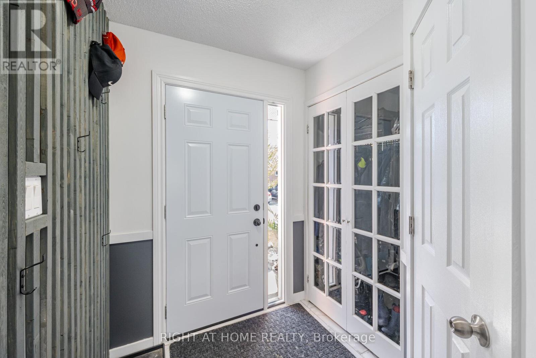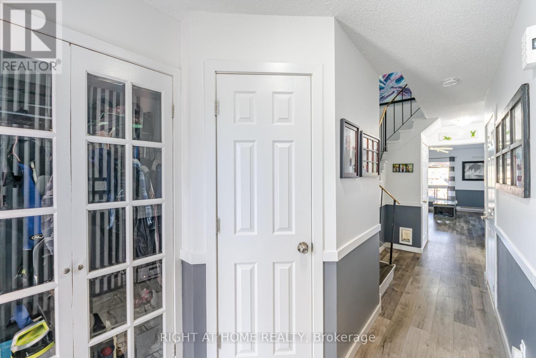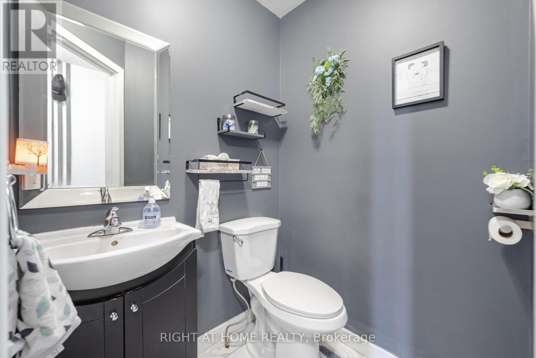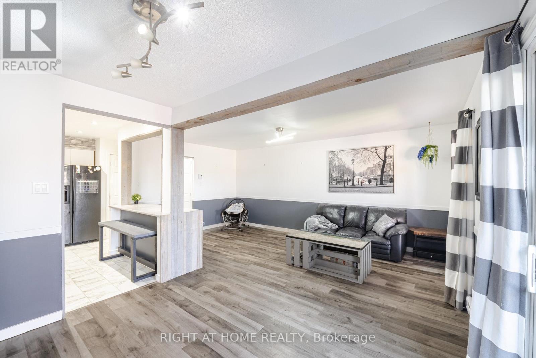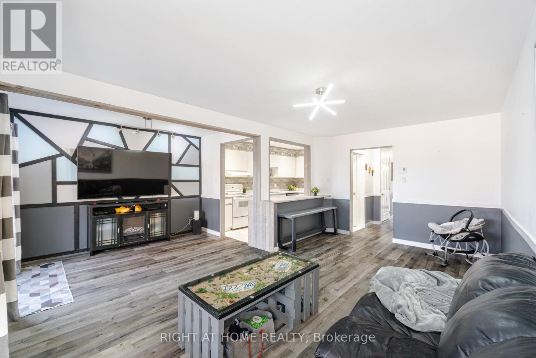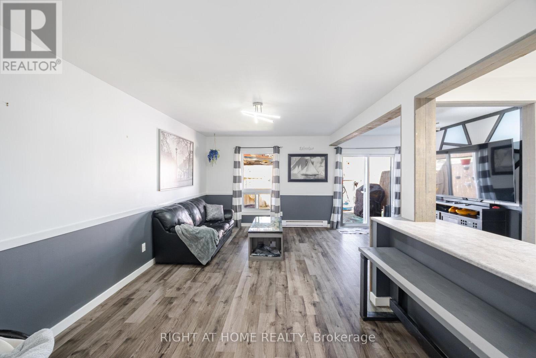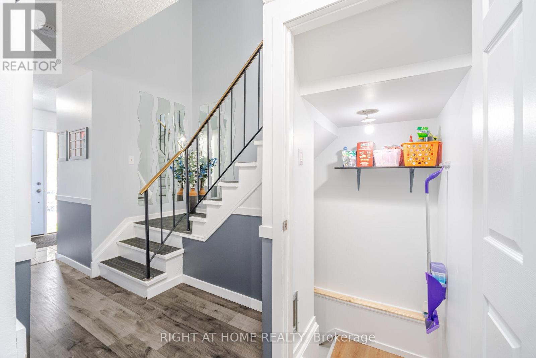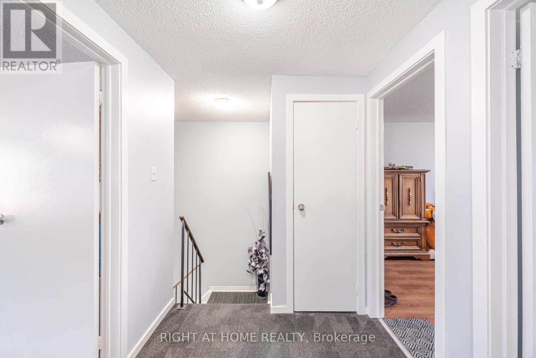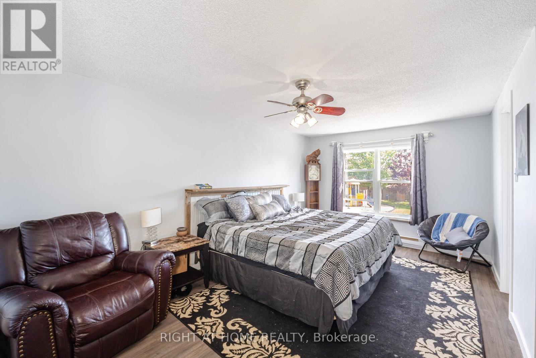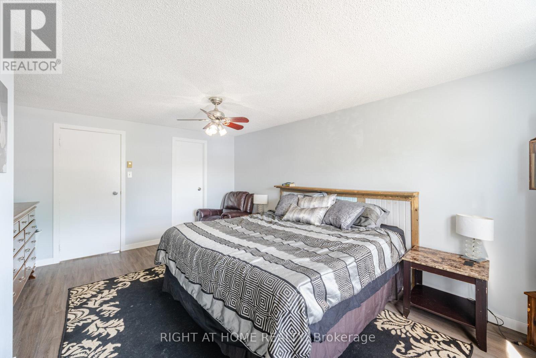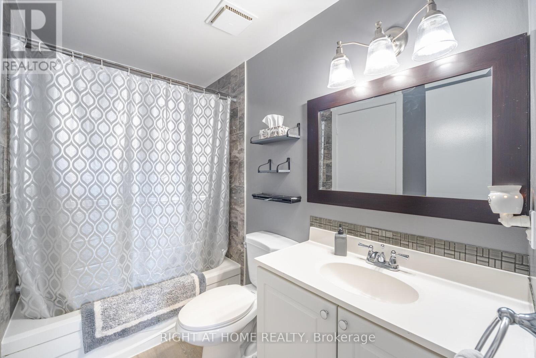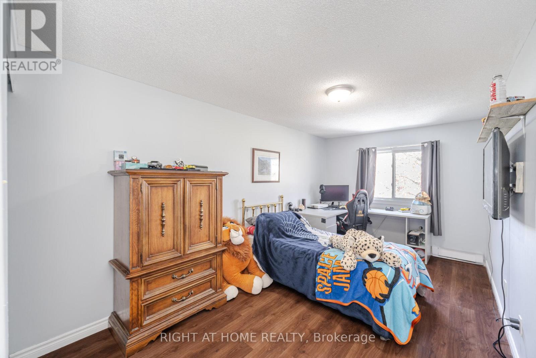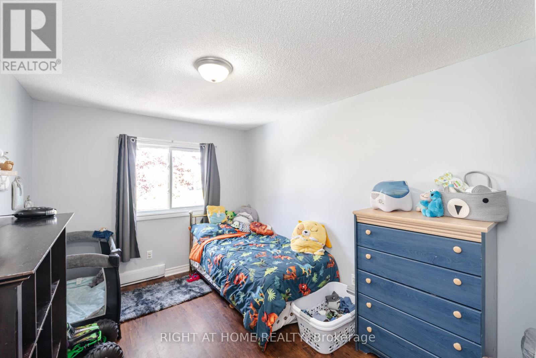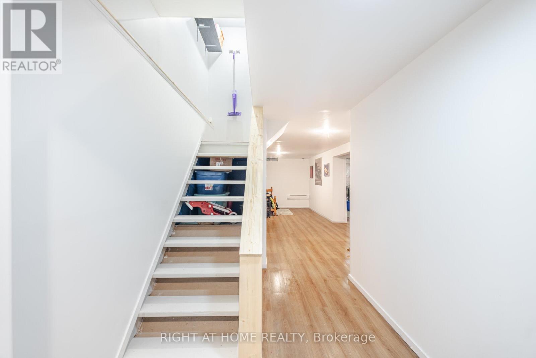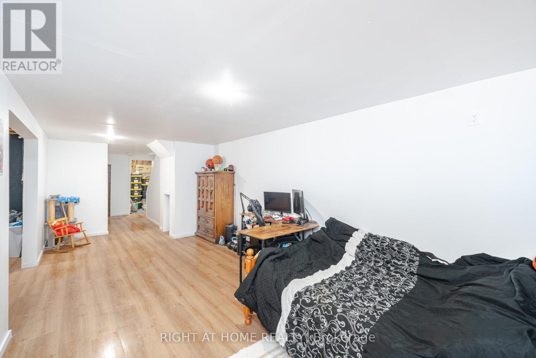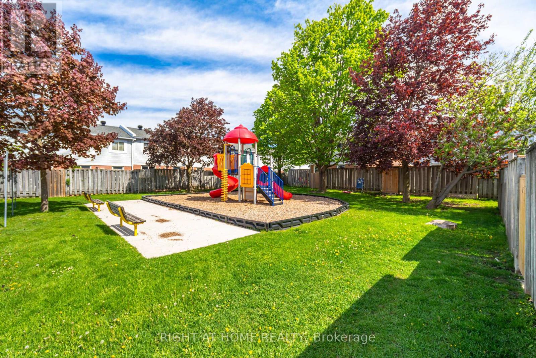16 - 100 Century Drive Orangeville, Ontario L9W 4L2
$579,900Maintenance, Insurance, Parking
$464.24 Monthly
Maintenance, Insurance, Parking
$464.24 MonthlyThis lovely townhouse offers the perfect blend of comfort, convenience and location. With 3 spacious Bedrooms and 2 well-appointed updated bathrooms. The main floor Living room flows seamlessly into the kitchen, boasting ample cabinetry making meal prep a breeze, just off the kitchen you will find patio sliding doors that lead you to your private fenced backyard backing onto no rear neighbours! The large Primary Bedroom features a walk in closet with plenty of space, the basement offers a finished Recreation room for extra space for the whole family to enjoy. This is one home you don't want to miss! (id:61852)
Property Details
| MLS® Number | W12344717 |
| Property Type | Single Family |
| Community Name | Orangeville |
| CommunityFeatures | Pets Allowed With Restrictions |
| Features | In Suite Laundry |
| ParkingSpaceTotal | 2 |
Building
| BathroomTotal | 2 |
| BedroomsAboveGround | 3 |
| BedroomsTotal | 3 |
| Appliances | Dishwasher, Dryer, Stove, Washer, Refrigerator |
| BasementDevelopment | Partially Finished |
| BasementType | N/a (partially Finished) |
| CoolingType | Window Air Conditioner |
| ExteriorFinish | Aluminum Siding, Brick |
| HalfBathTotal | 1 |
| HeatingFuel | Electric |
| HeatingType | Baseboard Heaters |
| StoriesTotal | 2 |
| SizeInterior | 1200 - 1399 Sqft |
| Type | Row / Townhouse |
Parking
| Attached Garage | |
| Garage |
Land
| Acreage | No |
Rooms
| Level | Type | Length | Width | Dimensions |
|---|---|---|---|---|
| Second Level | Primary Bedroom | 4.97 m | 3.47 m | 4.97 m x 3.47 m |
| Second Level | Bedroom | 3.45 m | 2.75 m | 3.45 m x 2.75 m |
| Second Level | Bedroom | 4.82 m | 2.75 m | 4.82 m x 2.75 m |
| Second Level | Bathroom | Measurements not available | ||
| Main Level | Living Room | 5.58 m | 3.33 m | 5.58 m x 3.33 m |
| Main Level | Dining Room | 3.33 m | 2.22 m | 3.33 m x 2.22 m |
| Main Level | Kitchen | 3.98 m | 2.31 m | 3.98 m x 2.31 m |
| Main Level | Bathroom | Measurements not available |
https://www.realtor.ca/real-estate/28733811/16-100-century-drive-orangeville-orangeville
Interested?
Contact us for more information
Dan Degroot
Salesperson
5111 New Street, Suite 106
Burlington, Ontario L7L 1V2
