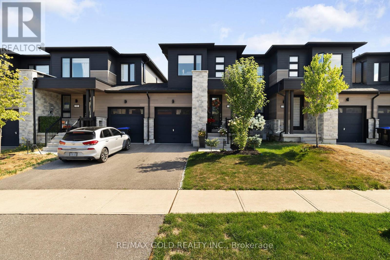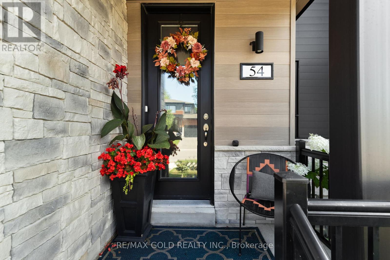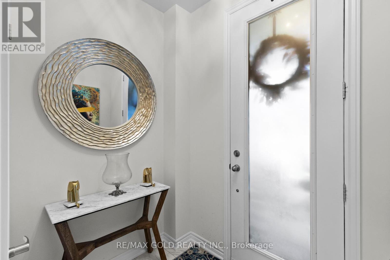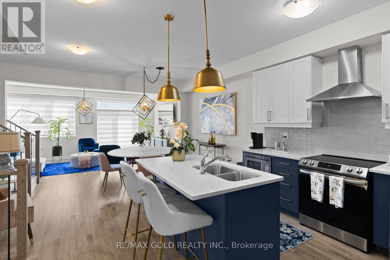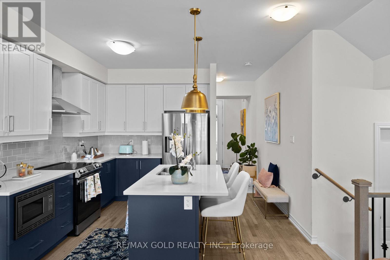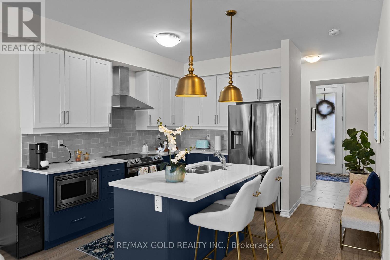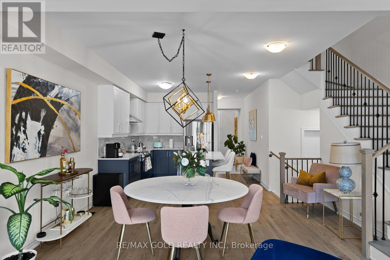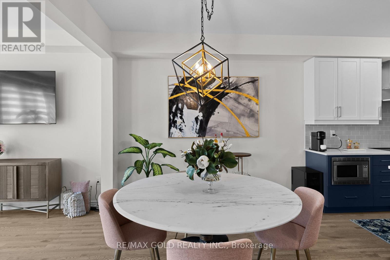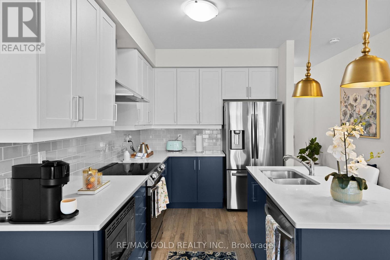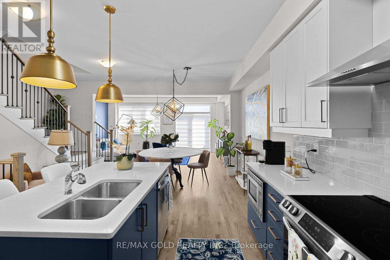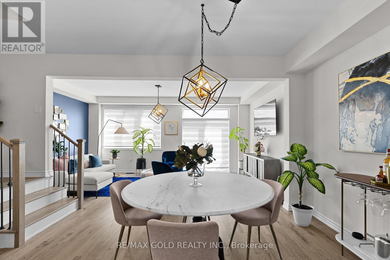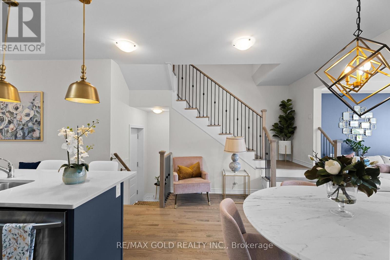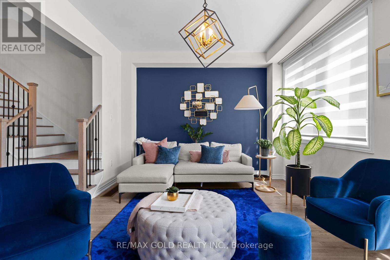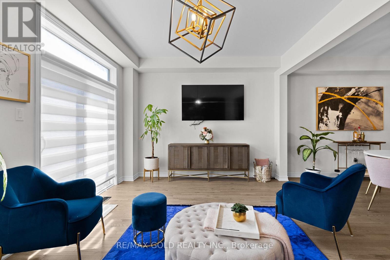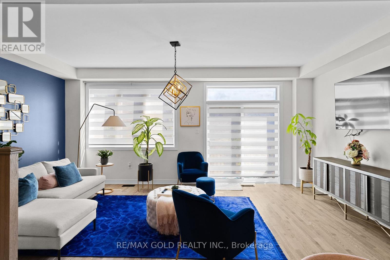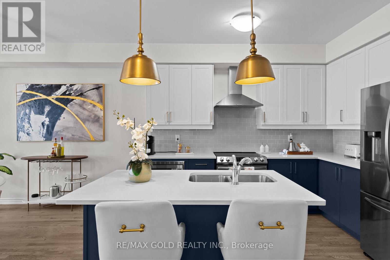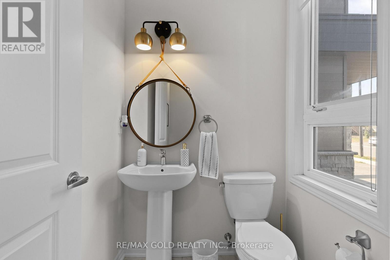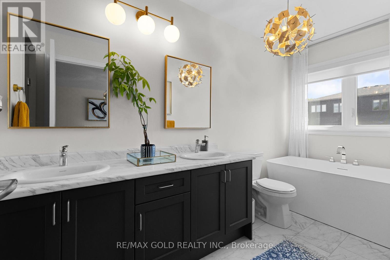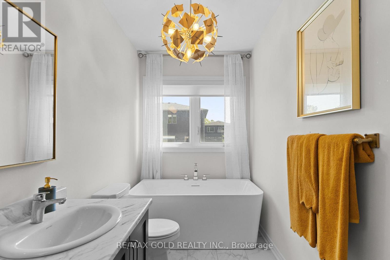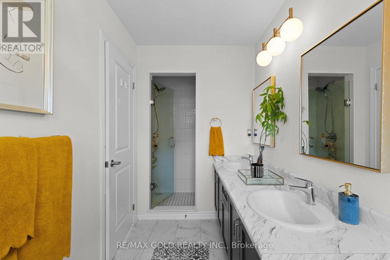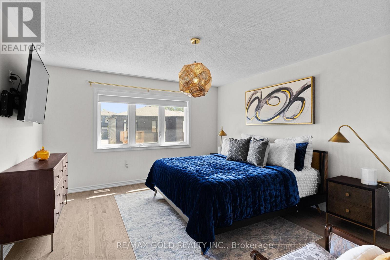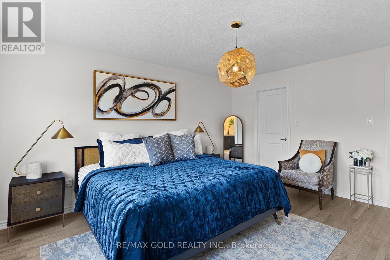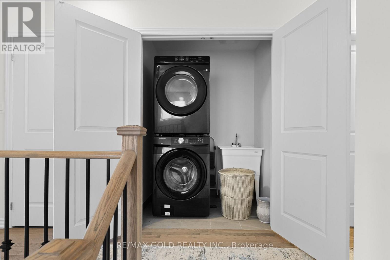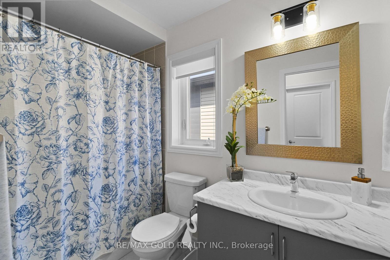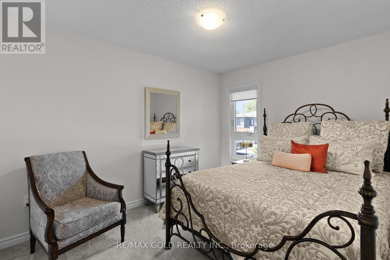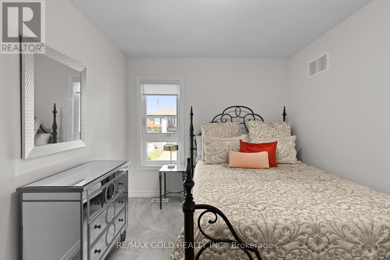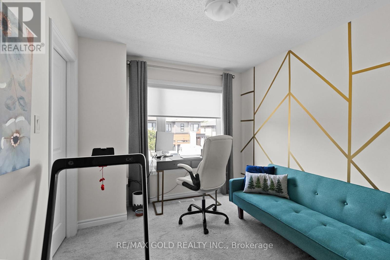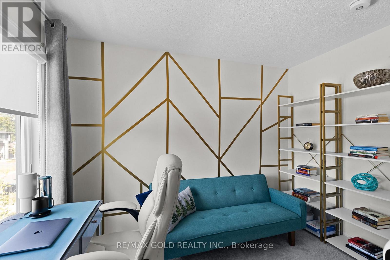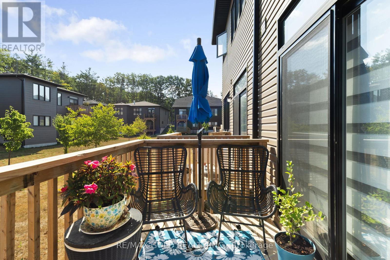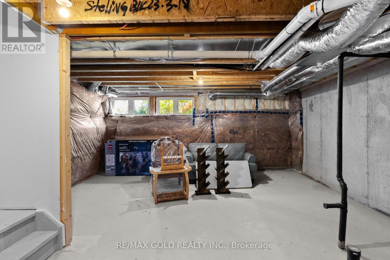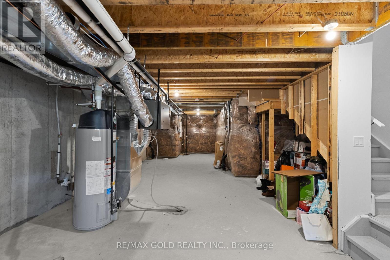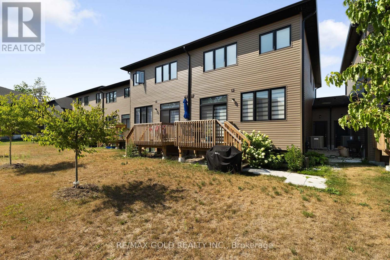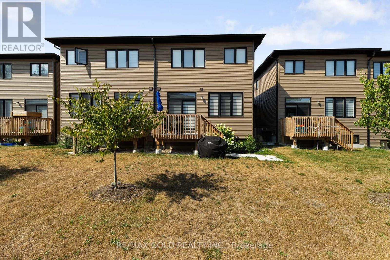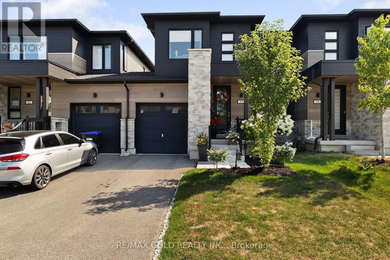54 Eberhardt Drive Wasaga Beach, Ontario L9Z 0K5
$650,000
Welcome to this stunning, like-new freehold townhouse, a true gem just three years old and expertly upgraded to feel like a model home. Situated less than a 10-minute walk from Wasaga Beach, this property perfectly blends modern luxury with an unbeatable location. This is one of the most sought-after layouts from the builder, featuring a sleek stone elevation that offers fantastic curb appeal. Step inside and be captivated by the open-concept design and a floor plan built for both comfort and entertaining. Access from the garage to the inside of the house. The main floor features beautiful hardwood floors and soaring high ceilings that create a bright and airy atmosphere. The gourmet custom kitchen is a chef's dream, boasting quartz countertops, a large island, and high-end stainless steel appliances. No detail has been overlooked. The elegant oak stairs with iron pickets lead you to the second floor, where you'll find the convenient second-floor laundry and a private oasis in the primary bedroom, which also features hardwood floors. The luxurious ensuite bathroom is a spa-like retreat, complete with a modern vanity and a floating tub, perfect for unwinding after a long day. Enjoy seamless indoor-outdoor living with a walk-out from the family room to a wooden deck in the backyard, ideal for summer barbecues and relaxing evenings. With shopping and restaurants just a stone's throw away, you'll have everything you need right at your fingertips. This home is more than just a place to live; it's a lifestyle. Don't miss your chance to own this exceptional property. (id:61852)
Property Details
| MLS® Number | S12344689 |
| Property Type | Single Family |
| Community Name | Wasaga Beach |
| AmenitiesNearBy | Beach, Public Transit, Schools |
| EquipmentType | Water Heater - Gas, Water Heater |
| ParkingSpaceTotal | 2 |
| RentalEquipmentType | Water Heater - Gas, Water Heater |
Building
| BathroomTotal | 3 |
| BedroomsAboveGround | 3 |
| BedroomsTotal | 3 |
| Age | 0 To 5 Years |
| Appliances | Garage Door Opener Remote(s), Dishwasher, Garage Door Opener, Microwave, Stove, Window Coverings, Refrigerator |
| BasementDevelopment | Unfinished |
| BasementType | N/a (unfinished) |
| ConstructionStyleAttachment | Attached |
| CoolingType | Central Air Conditioning |
| ExteriorFinish | Aluminum Siding |
| FlooringType | Hardwood |
| FoundationType | Concrete |
| HalfBathTotal | 1 |
| HeatingFuel | Natural Gas |
| HeatingType | Forced Air |
| StoriesTotal | 2 |
| SizeInterior | 1500 - 2000 Sqft |
| Type | Row / Townhouse |
| UtilityWater | Municipal Water |
Parking
| Attached Garage | |
| Garage |
Land
| Acreage | No |
| LandAmenities | Beach, Public Transit, Schools |
| Sewer | Sanitary Sewer |
| SizeDepth | 103 Ft ,7 In |
| SizeFrontage | 23 Ft ,10 In |
| SizeIrregular | 23.9 X 103.6 Ft |
| SizeTotalText | 23.9 X 103.6 Ft |
| ZoningDescription | Residential |
Rooms
| Level | Type | Length | Width | Dimensions |
|---|---|---|---|---|
| Second Level | Primary Bedroom | 3.94 m | 4.94 m | 3.94 m x 4.94 m |
| Second Level | Bedroom 2 | 3.66 m | 2.84 m | 3.66 m x 2.84 m |
| Second Level | Bedroom 3 | 2.87 m | 3.3 m | 2.87 m x 3.3 m |
| Second Level | Bathroom | 2.75 m | 1.53 m | 2.75 m x 1.53 m |
| Second Level | Laundry Room | 1.68 m | 1.22 m | 1.68 m x 1.22 m |
| Basement | Utility Room | Measurements not available | ||
| Main Level | Family Room | 5.8 m | 3.54 m | 5.8 m x 3.54 m |
| Main Level | Dining Room | 3.24 m | 4.06 m | 3.24 m x 4.06 m |
| Main Level | Kitchen | 3.85 m | 3.08 m | 3.85 m x 3.08 m |
https://www.realtor.ca/real-estate/28733483/54-eberhardt-drive-wasaga-beach-wasaga-beach
Interested?
Contact us for more information
Laddi Dhillon
Broker
2720 North Park Drive #201
Brampton, Ontario L6S 0E9
Gurpreet Singh Boughan
Broker
2720 North Park Drive #201
Brampton, Ontario L6S 0E9
