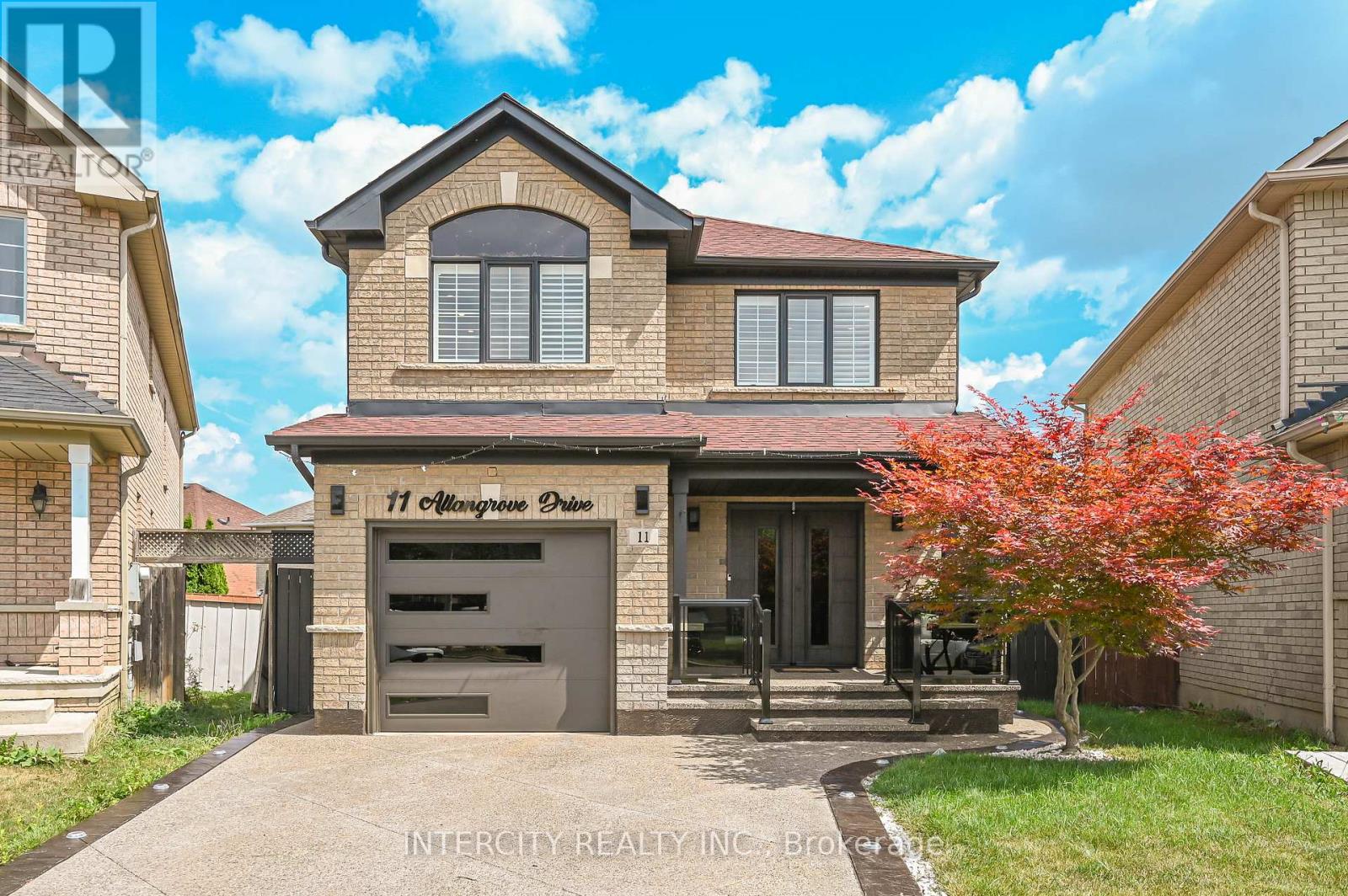11 Allangrove Drive Brampton, Ontario L7A 2M4
$999,990
Welcome to this showstopping detached home in the heart of Fletchers Meadow, where modern elegance meets everyday comfort. Step inside to a sun-filled, open-concept layout showcasing a spectacular upgraded kitchen with quartz countertops and a matching quartz backsplash. Freshly painted throughout, this home gleams with pot lights in every room, chic California shutters, and sleek black-framed modern windows that elevate its curb appeal. The brand-new stainless-steel appliances pair beautifully with crown moldings for a sophisticated touch. A stylish second-floor family room offers the flexibility to be converted into a fourth bedroom, while rich hardwood floors flow across the main level, family room, and upper hallway. Outside, you'll find a fresh new look with a modern double garage door, a beautiful new double-door entrance, and a clean, attractive exterior all set on a premium pie-shaped lot, giving you the luxury of a spacious, wider backyard perfect for entertaining or relaxing. The fully finished basement with a separate entrance offers versatile space ideal for extended family or rental income. (id:61852)
Property Details
| MLS® Number | W12344508 |
| Property Type | Single Family |
| Community Name | Fletcher's Meadow |
| AmenitiesNearBy | Golf Nearby, Park, Place Of Worship, Schools |
| CommunityFeatures | Community Centre |
| EquipmentType | Water Heater |
| ParkingSpaceTotal | 3 |
| RentalEquipmentType | Water Heater |
Building
| BathroomTotal | 4 |
| BedroomsAboveGround | 3 |
| BedroomsBelowGround | 1 |
| BedroomsTotal | 4 |
| Appliances | Dishwasher, Dryer, Stove, Washer, Window Coverings, Refrigerator |
| BasementFeatures | Separate Entrance |
| BasementType | N/a |
| ConstructionStyleAttachment | Detached |
| CoolingType | Central Air Conditioning |
| ExteriorFinish | Brick, Stone |
| FlooringType | Hardwood, Concrete, Laminate |
| FoundationType | Concrete |
| HalfBathTotal | 1 |
| HeatingFuel | Natural Gas |
| HeatingType | Forced Air |
| StoriesTotal | 2 |
| SizeInterior | 1500 - 2000 Sqft |
| Type | House |
| UtilityWater | Municipal Water |
Parking
| Attached Garage | |
| Garage |
Land
| Acreage | No |
| LandAmenities | Golf Nearby, Park, Place Of Worship, Schools |
| Sewer | Sanitary Sewer |
| SizeDepth | 85 Ft ,3 In |
| SizeFrontage | 29 Ft ,10 In |
| SizeIrregular | 29.9 X 85.3 Ft ; 91.94 X 2.4.97 X 85.52 X 54.64 Ft |
| SizeTotalText | 29.9 X 85.3 Ft ; 91.94 X 2.4.97 X 85.52 X 54.64 Ft |
Rooms
| Level | Type | Length | Width | Dimensions |
|---|---|---|---|---|
| Second Level | Family Room | 3.1 m | 4.62 m | 3.1 m x 4.62 m |
| Second Level | Primary Bedroom | 4.21 m | 3.7 m | 4.21 m x 3.7 m |
| Second Level | Bedroom 2 | 2.5 m | 2.86 m | 2.5 m x 2.86 m |
| Second Level | Bedroom 3 | 2.86 m | 3.01 m | 2.86 m x 3.01 m |
| Basement | Bedroom | Measurements not available | ||
| Main Level | Living Room | 6.89 m | 5.5 m | 6.89 m x 5.5 m |
| Main Level | Dining Room | 6.89 m | 5.5 m | 6.89 m x 5.5 m |
| Main Level | Kitchen | 3.1 m | 4.11 m | 3.1 m x 4.11 m |
| Main Level | Eating Area | 3.1 m | 3.33 m | 3.1 m x 3.33 m |
Interested?
Contact us for more information
Jas Dhillon
Broker
3600 Langstaff Rd., Ste14
Vaughan, Ontario L4L 9E7



















































