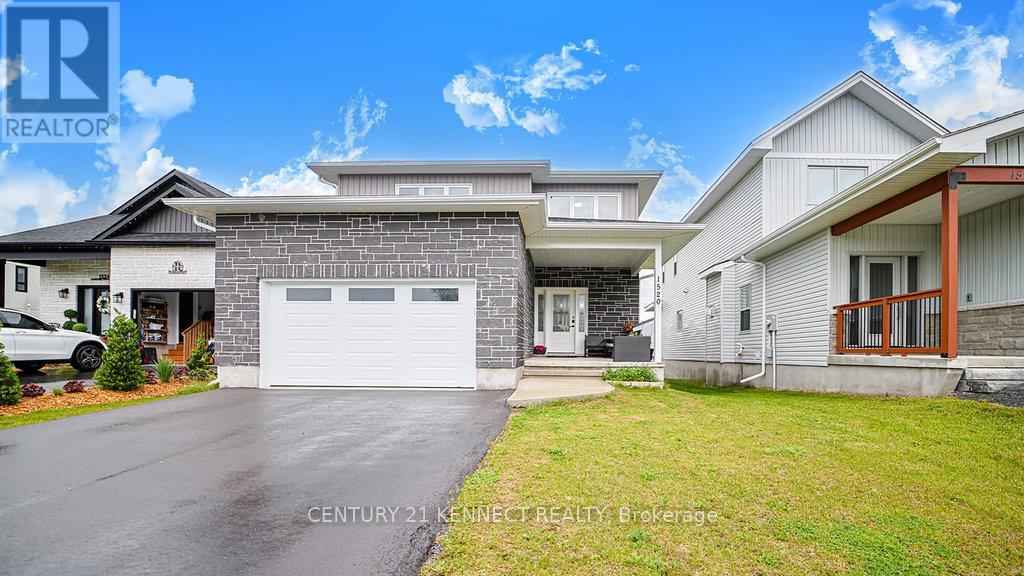1520 Berkshire Drive Kingston, Ontario K7P 0S7
$799,000
Rare offering: brand new custom-built home on a 40.72 x 192.42 huge lot in the heart of Kingston. Oversized island, countertop, large fridge. Luxury living in one of the most distinguished residences. The 2nd floor hosts four spacious, large bedrooms with beautiful finishes, and extra space can be used for another room, or anything your heart desires. It is a 2-year-old house with a 2-car garage, brand new, on an extra-large lot with enough room to create gardens and a pool. Open concept living room and dining room with a modern gas fireplace, custom white and black cabinet mantle, and a Large modern kitchen countertop and bathrooms. The main floor features a laminate floor throughout and is accessible to the deck via patio doors. The washer and Dryer are located on the main floor for convenient use. This full basement can be changed into two or three additional bedrooms or used as a game room, den, office, or exercise room. Large back yard (192.42 feet) can be installed as a swimming pool, a playground, a garden, or a bigger deck. Very good neighbourhood, everyone is kind and open-minded. Comfort and an exceptionally warm entire home. The seller proudly installed an electronic vehicle charger in the car garage, a sleek and foward thanking upgraded. (id:61852)
Open House
This property has open houses!
2:00 pm
Ends at:4:00 pm
2:00 pm
Ends at:4:00 pm
2:00 pm
Ends at:4:00 pm
2:00 pm
Ends at:4:00 pm
Property Details
| MLS® Number | X12344283 |
| Property Type | Single Family |
| Neigbourhood | Westbrook |
| Community Name | 42 - City Northwest |
| AmenitiesNearBy | Public Transit, Schools |
| Features | Flat Site, Lighting, Dry |
| ParkingSpaceTotal | 6 |
| Structure | Deck, Porch |
| ViewType | View |
Building
| BathroomTotal | 4 |
| BedroomsAboveGround | 4 |
| BedroomsTotal | 4 |
| Age | 0 To 5 Years |
| Amenities | Fireplace(s) |
| Appliances | Range, Water Heater, Dishwasher, Dryer, Garage Door Opener, Hood Fan, Stove, Washer, Window Coverings, Refrigerator |
| BasementDevelopment | Finished |
| BasementType | Full (finished) |
| ConstructionStyleAttachment | Detached |
| CoolingType | Central Air Conditioning, Ventilation System |
| ExteriorFinish | Stone, Vinyl Siding |
| FireProtection | Security System, Smoke Detectors |
| FireplacePresent | Yes |
| FlooringType | Laminate, Vinyl |
| FoundationType | Concrete |
| HalfBathTotal | 1 |
| HeatingFuel | Natural Gas |
| HeatingType | Forced Air |
| StoriesTotal | 2 |
| SizeInterior | 2000 - 2500 Sqft |
| Type | House |
| UtilityWater | Municipal Water |
Parking
| Attached Garage | |
| Garage |
Land
| Acreage | No |
| LandAmenities | Public Transit, Schools |
| Sewer | Sanitary Sewer |
| SizeDepth | 58 Ft ,8 In |
| SizeFrontage | 12 Ft ,4 In |
| SizeIrregular | 12.4 X 58.7 Ft |
| SizeTotalText | 12.4 X 58.7 Ft |
Rooms
| Level | Type | Length | Width | Dimensions |
|---|---|---|---|---|
| Second Level | Primary Bedroom | 3.66 m | 4.57 m | 3.66 m x 4.57 m |
| Second Level | Bedroom 2 | 4.34 m | 3.45 m | 4.34 m x 3.45 m |
| Second Level | Bedroom 3 | 4.34 m | 3.45 m | 4.34 m x 3.45 m |
| Second Level | Bedroom 4 | 3.28 m | 3.58 m | 3.28 m x 3.58 m |
| Second Level | Other | 3.07 m | 2.51 m | 3.07 m x 2.51 m |
| Second Level | Bathroom | 3.33 m | 1.52 m | 3.33 m x 1.52 m |
| Basement | Recreational, Games Room | 8.53 m | 6.71 m | 8.53 m x 6.71 m |
| Basement | Bathroom | 2.9 m | 1.52 m | 2.9 m x 1.52 m |
| Basement | Utility Room | 4.27 m | 2.24 m | 4.27 m x 2.24 m |
| Basement | Other | 3.73 m | 4.06 m | 3.73 m x 4.06 m |
| Main Level | Laundry Room | 1.83 m | 3.66 m | 1.83 m x 3.66 m |
| Main Level | Bathroom | 1.83 m | 1.8 m | 1.83 m x 1.8 m |
| Main Level | Foyer | 1.68 m | 2.54 m | 1.68 m x 2.54 m |
| Main Level | Dining Room | 3.2 m | 3.76 m | 3.2 m x 3.76 m |
| Main Level | Living Room | 3.81 m | 4.65 m | 3.81 m x 4.65 m |
| Main Level | Great Room | 4.67 m | 5.08 m | 4.67 m x 5.08 m |
Utilities
| Cable | Available |
| Electricity | Installed |
| Sewer | Installed |
Interested?
Contact us for more information
Giselle Kyungsook Seong
Broker
7780 Woodbine Ave Unit 15
Markham, Ontario L3R 2N7









































