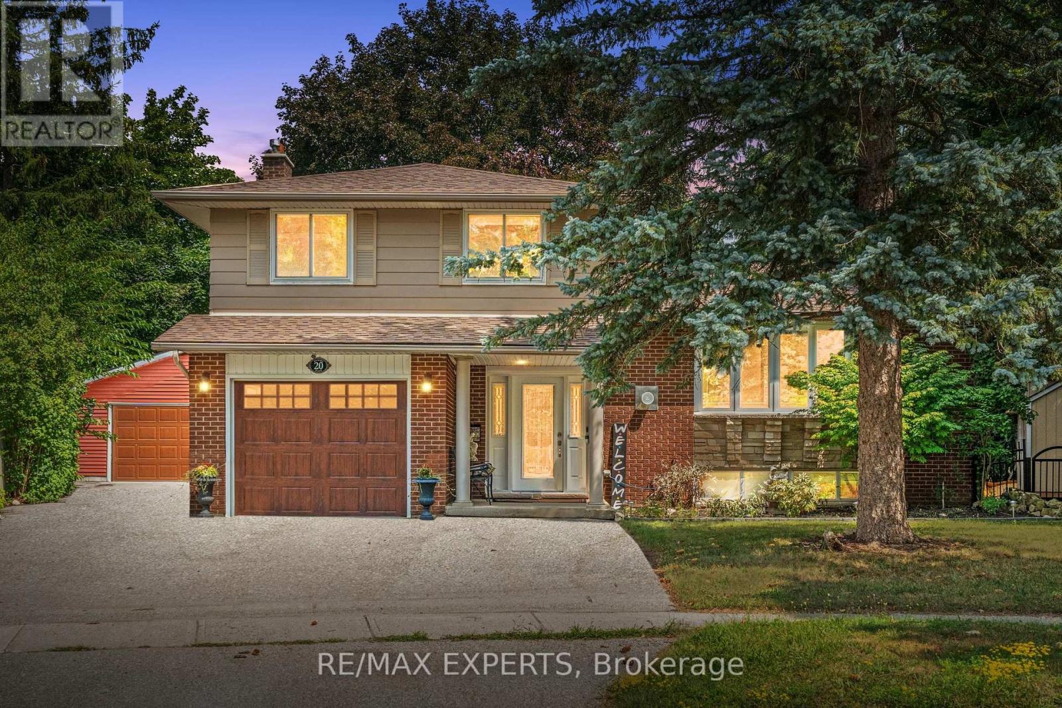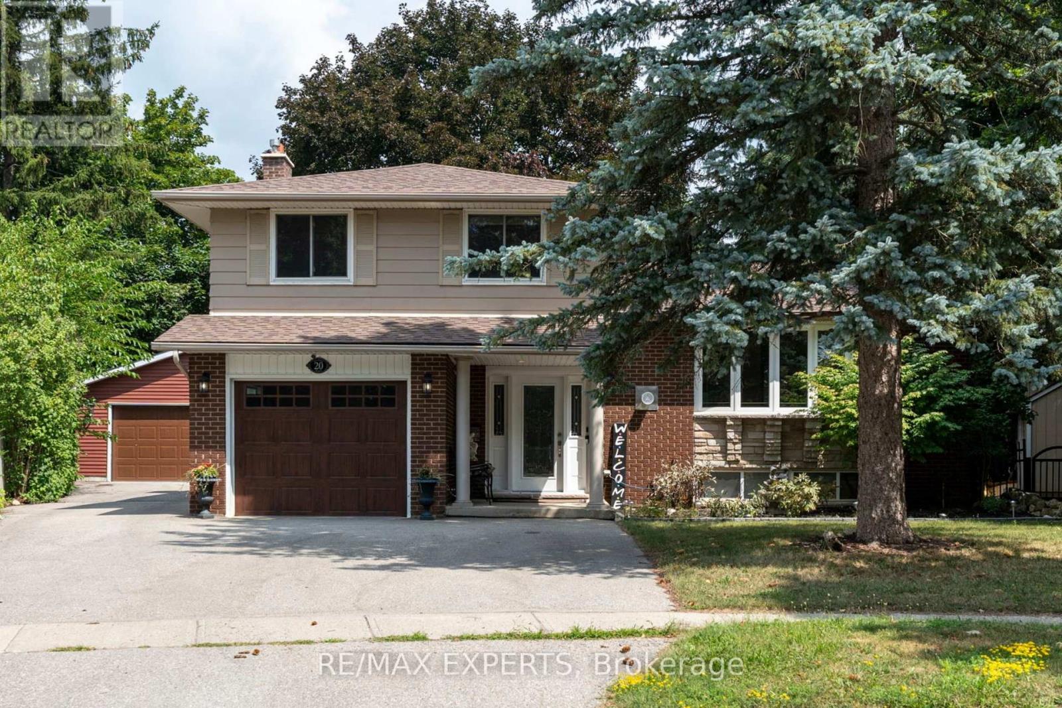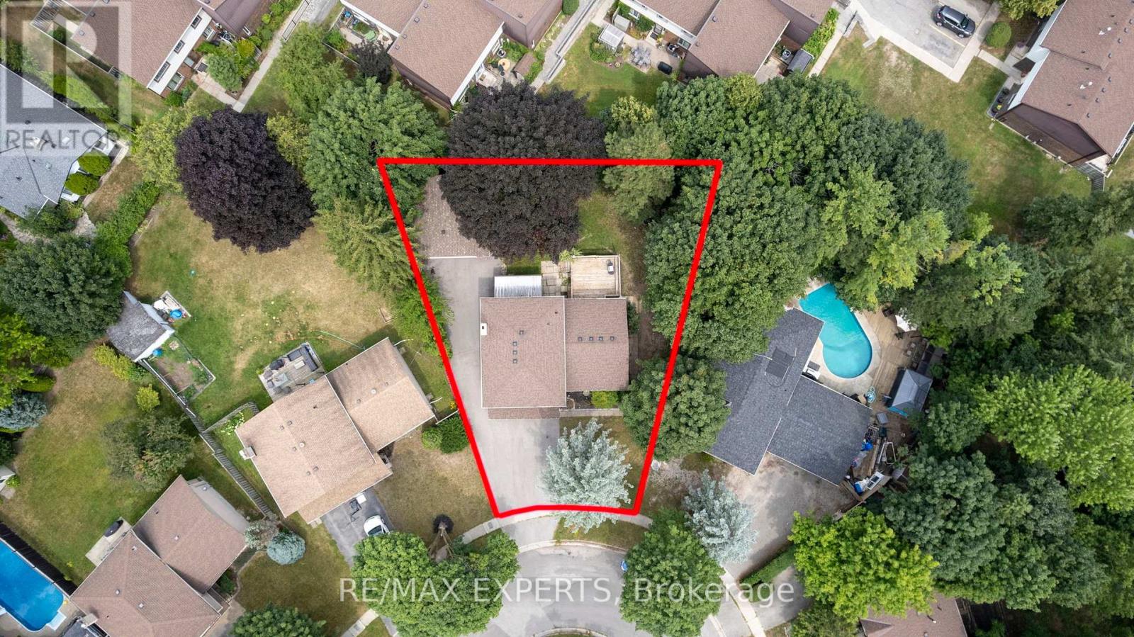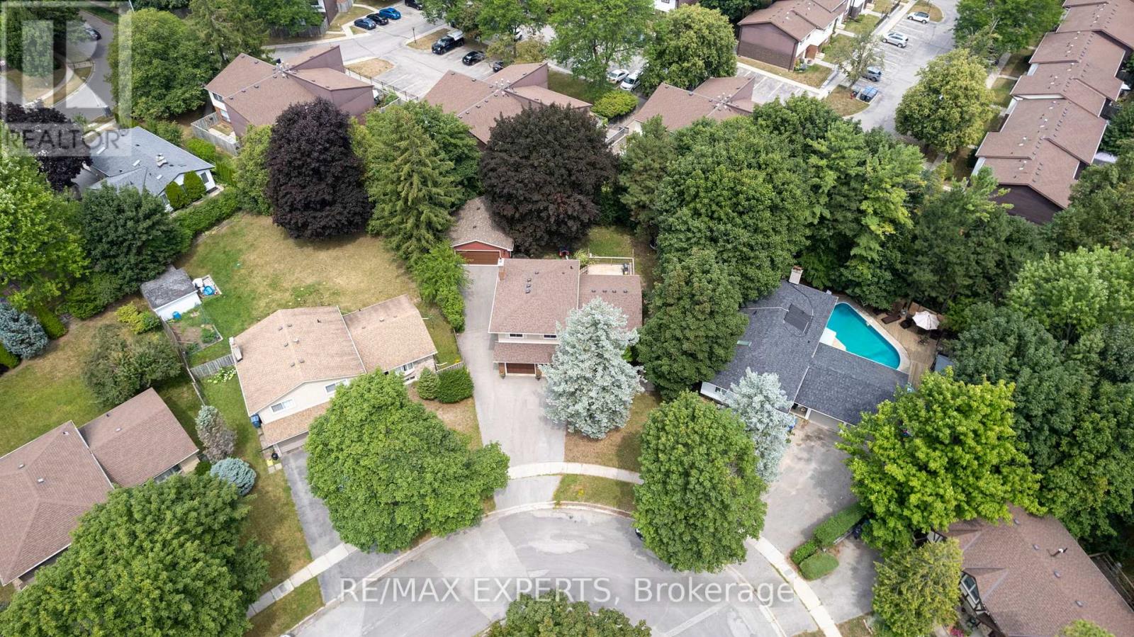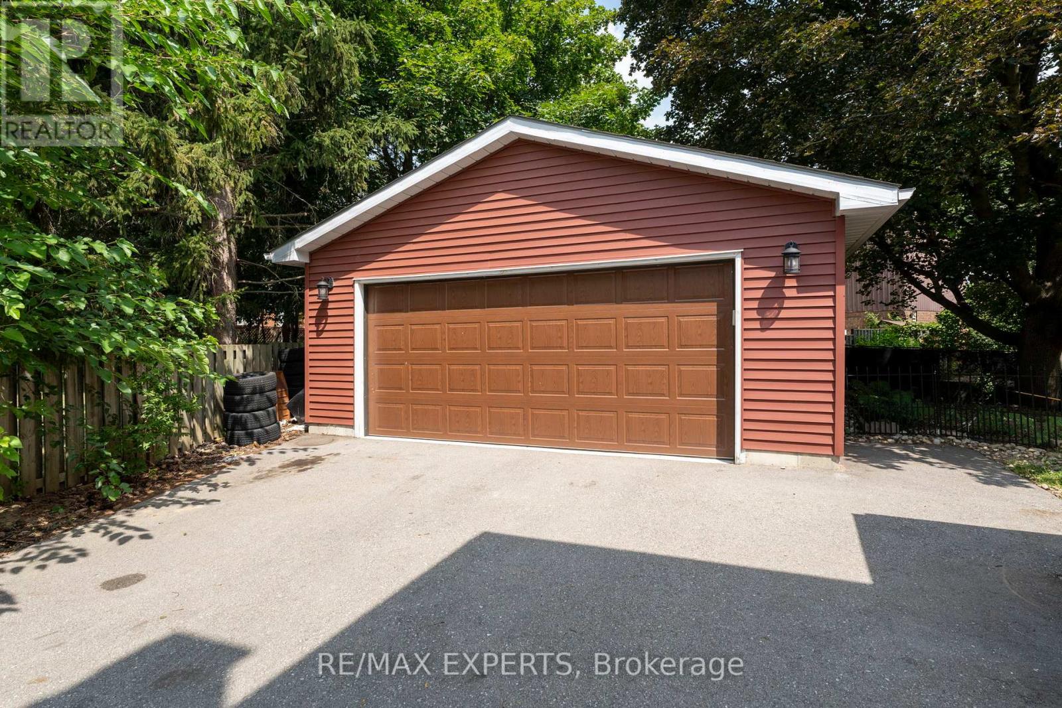20 Michael Place Guelph, Ontario N1H 1Z3
$1,199,000
Situated in a sought-after pocket of Guelphs quiet west end, this spacious 3+1 bedroom side-split is a short walk to schools, parks, shopping, and just minutes to Costco. Set on a large pie-shaped lot at the end of a cul-de-sac, the property offers a massive driveway, an attached single garage, and a newer detached insulated two-car garage with a 100-amp panel, perfect for car enthusiasts or a workshop. A separate entrance leads to the finished basement with kitchen, bedroom, and washroom, ideal for in-laws, guests, or future possibilities. Freshly painted with two fireplaces, updated roof (2020), newer windows, and a large crawl space for storage. Flexible living space, thoughtful updates, and a pre-inspection report for buyers confidence. Some photos virtually staged (id:61852)
Property Details
| MLS® Number | X12343654 |
| Property Type | Single Family |
| Community Name | Willow West/Sugarbush/West Acres |
| AmenitiesNearBy | Hospital, Park, Schools |
| EquipmentType | Water Heater, Water Softener |
| Features | Cul-de-sac, In-law Suite |
| ParkingSpaceTotal | 10 |
| RentalEquipmentType | Water Heater, Water Softener |
| Structure | Deck, Shed |
Building
| BathroomTotal | 3 |
| BedroomsAboveGround | 3 |
| BedroomsBelowGround | 1 |
| BedroomsTotal | 4 |
| Amenities | Fireplace(s) |
| Appliances | Water Softener, Dishwasher, Dryer, Two Stoves, Window Coverings, Two Refrigerators |
| BasementDevelopment | Finished |
| BasementFeatures | Separate Entrance |
| BasementType | N/a (finished) |
| ConstructionStyleAttachment | Detached |
| ConstructionStyleSplitLevel | Sidesplit |
| CoolingType | Central Air Conditioning |
| ExteriorFinish | Aluminum Siding, Brick |
| FireplacePresent | Yes |
| FireplaceTotal | 2 |
| FlooringType | Tile, Laminate, Hardwood, Carpeted |
| FoundationType | Poured Concrete |
| HalfBathTotal | 1 |
| HeatingFuel | Natural Gas |
| HeatingType | Forced Air |
| SizeInterior | 1500 - 2000 Sqft |
| Type | House |
| UtilityWater | Municipal Water |
Parking
| Attached Garage | |
| Garage |
Land
| Acreage | No |
| LandAmenities | Hospital, Park, Schools |
| Sewer | Sanitary Sewer |
| SizeDepth | 121 Ft ,7 In |
| SizeFrontage | 47 Ft ,9 In |
| SizeIrregular | 47.8 X 121.6 Ft |
| SizeTotalText | 47.8 X 121.6 Ft |
Rooms
| Level | Type | Length | Width | Dimensions |
|---|---|---|---|---|
| Second Level | Primary Bedroom | 4.34 m | 3.96 m | 4.34 m x 3.96 m |
| Second Level | Bedroom | 4.04 m | 3.02 m | 4.04 m x 3.02 m |
| Second Level | Bedroom | 4.04 m | 3.1 m | 4.04 m x 3.1 m |
| Basement | Bedroom | 3.2 m | 3.61 m | 3.2 m x 3.61 m |
| Basement | Kitchen | 2.69 m | 3.45 m | 2.69 m x 3.45 m |
| Basement | Recreational, Games Room | 2.84 m | 3.61 m | 2.84 m x 3.61 m |
| Lower Level | Foyer | 2.46 m | 2.64 m | 2.46 m x 2.64 m |
| Lower Level | Sunroom | 4.42 m | 3.02 m | 4.42 m x 3.02 m |
| Lower Level | Family Room | 4.6 m | 3.43 m | 4.6 m x 3.43 m |
| Main Level | Living Room | 5.79 m | 3.66 m | 5.79 m x 3.66 m |
| Main Level | Dining Room | 2.77 m | 3.53 m | 2.77 m x 3.53 m |
| Main Level | Kitchen | 3.23 m | 4.04 m | 3.23 m x 4.04 m |
Utilities
| Cable | Available |
| Electricity | Installed |
| Sewer | Installed |
Interested?
Contact us for more information
Luigi Napolitano
Salesperson
277 Cityview Blvd Unit 16
Vaughan, Ontario L4H 5A4
